9638 Zarda Drive, Lenexa, KS 66227
Local realty services provided by:Better Homes and Gardens Real Estate Kansas City Homes
Listed by: david gundersen, jourdan gundersen
Office: re/max realty suburban inc
MLS#:2592025
Source:MOKS_HL
Price summary
- Price:$784,950
- Price per sq. ft.:$181.83
- Monthly HOA dues:$83.33
About this home
BRAND NEW furnace & A/C! This beautifully maintained Don Julian home offers luxury and thoughtful design throughout. Fresh exterior paint covers all four sides of the stucco, while the expansive main level welcomes you with vaulted ceilings, new interior paint and carpet, and Don Julian’s signature rounded sheetrock corners. The open-concept eat-in kitchen flows seamlessly into the spacious great room—perfect for entertaining. An adjacent office and/or sitting room, separated by pocket doors, provides flexible space for working from home or quiet mornings. The main-level primary suite features a see-through fireplace connecting the bedroom and spa-like bath. An additional main-level bedroom with a private en-suite bath is ideal for guests or multigenerational living. The professionally finished lower level, completed by Don Julian Builders, offers exceptional continuity and includes a full wet bar with dishwasher, full-size refrigerator, and microwave, along with three bedrooms—all with egress windows. Enjoy the peaceful backyard with a large patio and deck overlooking the treeline. A truly special home—don’t miss this one.
Contact an agent
Home facts
- Year built:2005
- Listing ID #:2592025
- Added:201 day(s) ago
- Updated:January 16, 2026 at 01:33 PM
Rooms and interior
- Bedrooms:5
- Total bathrooms:5
- Full bathrooms:5
- Living area:4,317 sq. ft.
Heating and cooling
- Cooling:Electric
- Heating:Forced Air Gas
Structure and exterior
- Roof:Tile
- Year built:2005
- Building area:4,317 sq. ft.
Schools
- High school:Olathe Northwest
- Middle school:Prairie Trail
- Elementary school:Canyon Creek
Utilities
- Water:City/Public
- Sewer:Public Sewer
Finances and disclosures
- Price:$784,950
- Price per sq. ft.:$181.83
New listings near 9638 Zarda Drive
- New
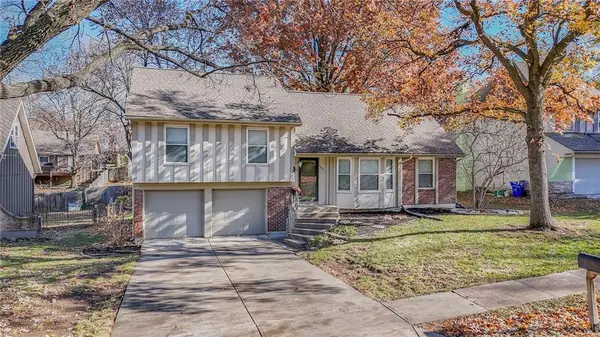 $375,000Active3 beds 2 baths1,448 sq. ft.
$375,000Active3 beds 2 baths1,448 sq. ft.7809 Long Avenue, Lenexa, KS 66216
MLS# 2595326Listed by: REECENICHOLS- LEAWOOD TOWN CENTER - New
 $650,000Active4 beds 5 baths2,986 sq. ft.
$650,000Active4 beds 5 baths2,986 sq. ft.8785 Greeley Street, Lenexa, KS 66227
MLS# 2596016Listed by: RE/MAX REVOLUTION - Open Sat, 12 to 2pm
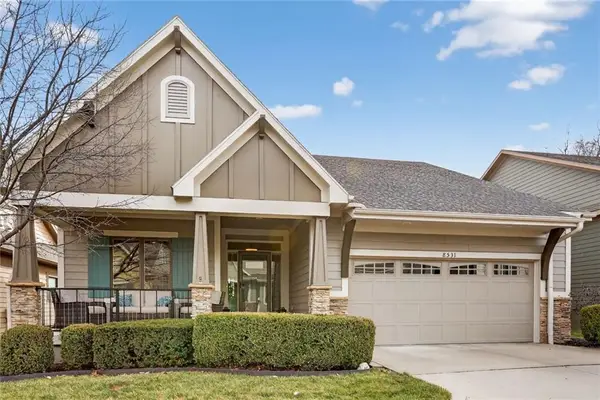 $599,000Active3 beds 3 baths2,415 sq. ft.
$599,000Active3 beds 3 baths2,415 sq. ft.8531 Barstow Street, Lenexa, KS 66219
MLS# 2591905Listed by: REECENICHOLS - OVERLAND PARK - Open Sat, 10am to 12pm
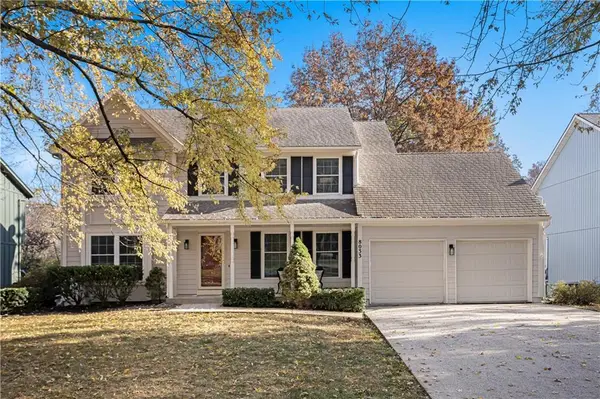 $435,000Active4 beds 3 baths2,175 sq. ft.
$435,000Active4 beds 3 baths2,175 sq. ft.8033 Hall Street, Lenexa, KS 66219
MLS# 2588808Listed by: REECENICHOLS - LEAWOOD  $500,000Active4 beds 5 baths3,656 sq. ft.
$500,000Active4 beds 5 baths3,656 sq. ft.20809 W 102nd Street, Lenexa, KS 66220
MLS# 2593036Listed by: WEICHERT, REALTORS WELCH & COM- Open Fri, 4 to 6pmNew
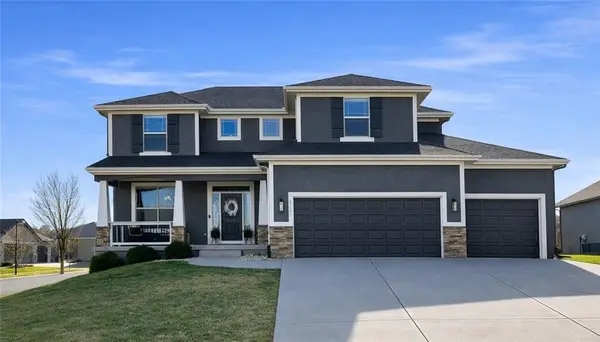 $615,000Active6 beds 5 baths3,849 sq. ft.
$615,000Active6 beds 5 baths3,849 sq. ft.25101 W 83rd Terrace, Lenexa, KS 66227
MLS# 2595892Listed by: KELLER WILLIAMS REALTY PARTNERS INC. - New
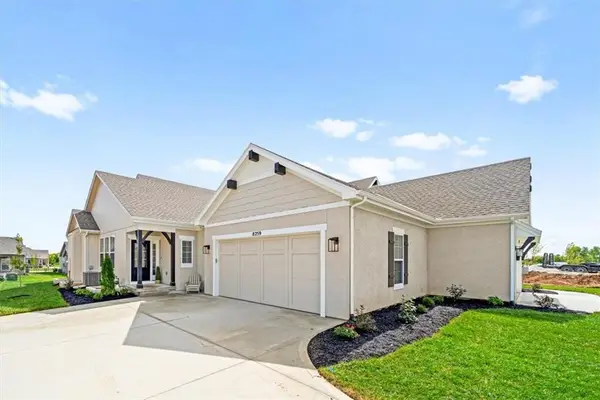 $527,000Active3 beds 3 baths2,133 sq. ft.
$527,000Active3 beds 3 baths2,133 sq. ft.8216 Aurora Street, Lenexa, KS 66220
MLS# 2596419Listed by: WEICHERT, REALTORS WELCH & COM - New
 $540,000Active3 beds 3 baths2,124 sq. ft.
$540,000Active3 beds 3 baths2,124 sq. ft.8218 Aurora Street, Lenexa, KS 66220
MLS# 2596383Listed by: WEICHERT, REALTORS WELCH & COM - New
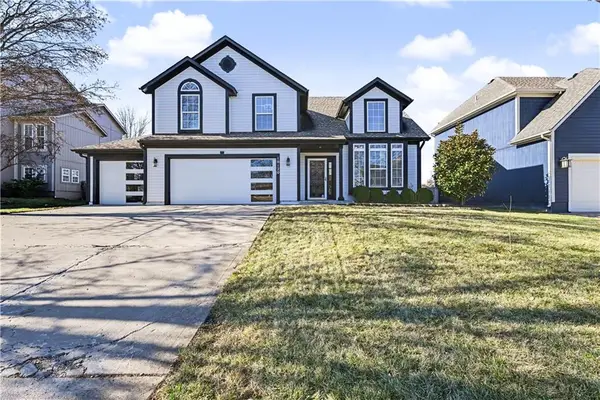 $515,000Active4 beds 3 baths2,569 sq. ft.
$515,000Active4 beds 3 baths2,569 sq. ft.10120 Sunset Drive, Lenexa, KS 66220
MLS# 2595179Listed by: WEICHERT, REALTORS WELCH & COM - New
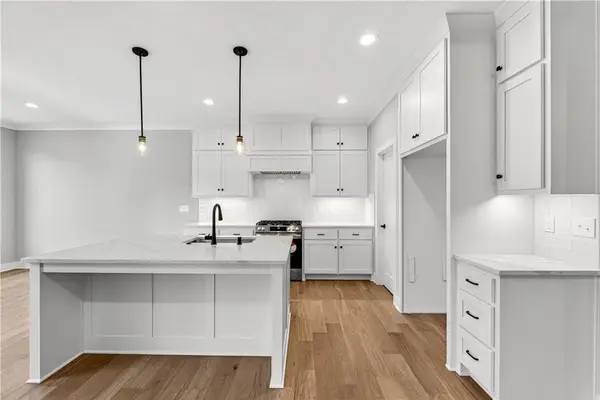 $420,000Active3 beds 2 baths1,580 sq. ft.
$420,000Active3 beds 2 baths1,580 sq. ft.24985 W 94th Place, Lenexa, KS 66227
MLS# 2595975Listed by: REECENICHOLS - LEES SUMMIT
