9705 Sunset Circle, Lenexa, KS 66220
Local realty services provided by:Better Homes and Gardens Real Estate Kansas City Homes
Listed by: becky brock, kbt leawood team
Office: reecenichols - leawood
MLS#:2553040
Source:MOKS_HL
Price summary
- Price:$1,250,000
- Price per sq. ft.:$173.44
- Monthly HOA dues:$85.42
About this home
Spacious 1.5 story 5 bedroom home on a walkout golf course lot with east facing backyard with great golf course views and priced under county appraisal! Circle driveway & hard to find side entry garage! Walk into the grand 2 story entryway
with a beautiful curved staircase, iron spindles, new stair carpet & gorgeous modern chandelier. Fantastic main floor primary suite has a sitting area & see thru
gas fireplace. The primary bathroom feels like a spa oasis with jacuzzi tub and fireplace, double vanities with new quartz
countertops, lots of cabinet space, separate shower & piazza de resistance is 2 WALK-IN CLOSETS. Main floor also boasts a
den with pocket doors & formal dining room and plantation shutters that adorn the front of the home. The large kitchen has 2 ovens, a 6 burner gas cooktop with a retractable downdraft vent, beverage refrigerator, lots of counter space, & walk-in pantry are sure to delight. Newly refinished hardwoods & open floor plan to the
great room & breakfast nook. Great room has spectacular golf course views via floor to ceiling windows plus stone
fireplace w/built-in cabinets. Also on the main floor are deck access, office area w/built-in desk spaces/shelving
w/French doors, laundry room & back staircase. Upstairs are 3 large bedrooms all w/private baths,
new Quartz counters & LG walk-in closets + large loft area & built-in desks. Oversized open finished basement is ready to entertain! Bar has kitchenette w/mini-fridge, dishwasher, microwave & sink. Billiards & recreation area. Walk out to the EAST facing pergola covered patio to enjoy the golf course views! 5th
bedroom that is 15'x15'-perfect as a 2nd Primary Suite! 5th full bath, tons of storage (perfect to add your home gym). Tankless hot water heater & tile roof!
Amenities include putting green, 2 pools, pickleball & tennis courts, party room, sand volleyball. Lake Lenexa, trails, parks, Lenexa Rec Center & Public Market close by!
Golf optional with GreatLifeKC
Contact an agent
Home facts
- Year built:2005
- Listing ID #:2553040
- Added:185 day(s) ago
- Updated:December 17, 2025 at 10:33 PM
Rooms and interior
- Bedrooms:5
- Total bathrooms:6
- Full bathrooms:5
- Half bathrooms:1
- Living area:7,207 sq. ft.
Heating and cooling
- Cooling:Electric
- Heating:Natural Gas
Structure and exterior
- Roof:Tile
- Year built:2005
- Building area:7,207 sq. ft.
Schools
- High school:Olathe Northwest
- Middle school:Prairie Trail
- Elementary school:Manchester Park
Utilities
- Water:City/Public
- Sewer:Public Sewer
Finances and disclosures
- Price:$1,250,000
- Price per sq. ft.:$173.44
New listings near 9705 Sunset Circle
- Open Fri, 4am to 6pmNew
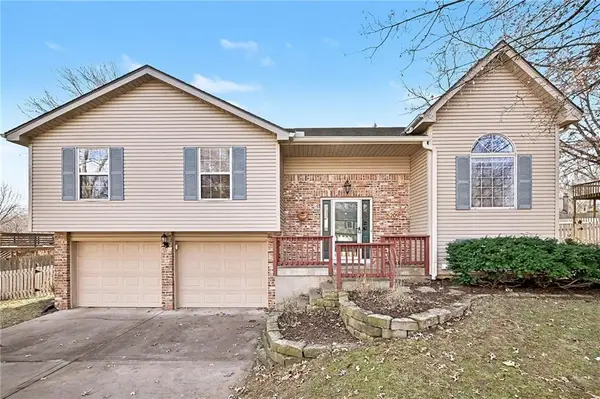 $375,000Active3 beds 3 baths2,080 sq. ft.
$375,000Active3 beds 3 baths2,080 sq. ft.15209 W 91st Place, Lenexa, KS 66219
MLS# 2592397Listed by: REECENICHOLS -THE VILLAGE 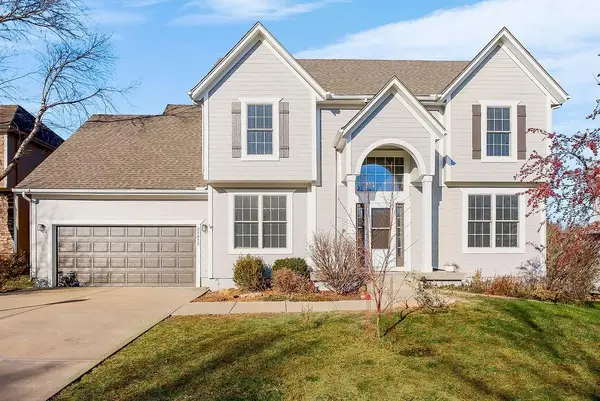 $515,000Active4 beds 4 baths3,291 sq. ft.
$515,000Active4 beds 4 baths3,291 sq. ft.21812 W 96th Street, Lenexa, KS 66220
MLS# 2588244Listed by: REECENICHOLS - OVERLAND PARK- New
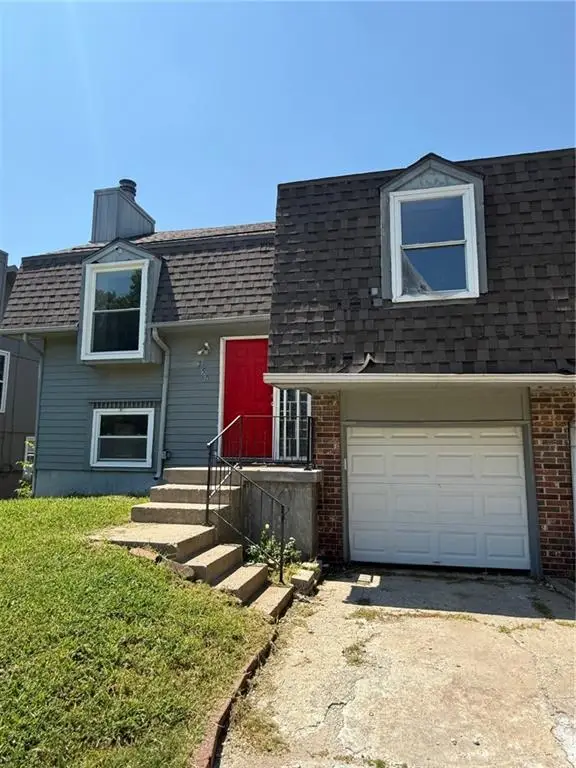 $205,000Active3 beds 2 baths1,341 sq. ft.
$205,000Active3 beds 2 baths1,341 sq. ft.7504 Monrovia Street, Lenexa, KS 66216
MLS# 2592359Listed by: PLATINUM REALTY LLC 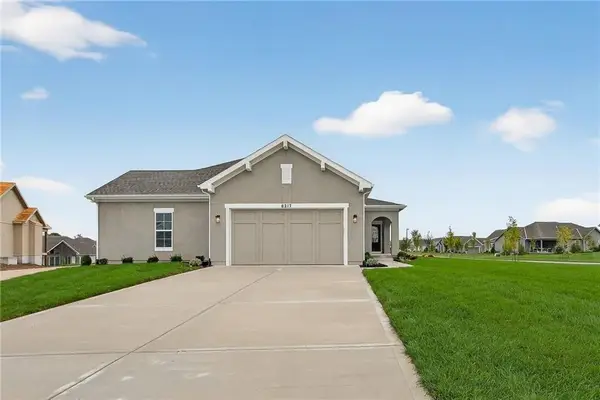 $578,335Pending3 beds 3 baths2,124 sq. ft.
$578,335Pending3 beds 3 baths2,124 sq. ft.8285 Brockway Street, Lenexa, KS 66220
MLS# 2592050Listed by: WEICHERT, REALTORS WELCH & COM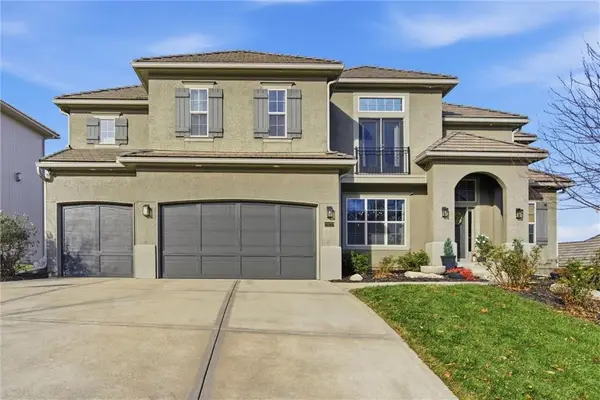 $875,000Pending6 beds 5 baths3,975 sq. ft.
$875,000Pending6 beds 5 baths3,975 sq. ft.20212 W 88th Street, Lenexa, KS 66220
MLS# 2591687Listed by: KANSAS CITY REALTY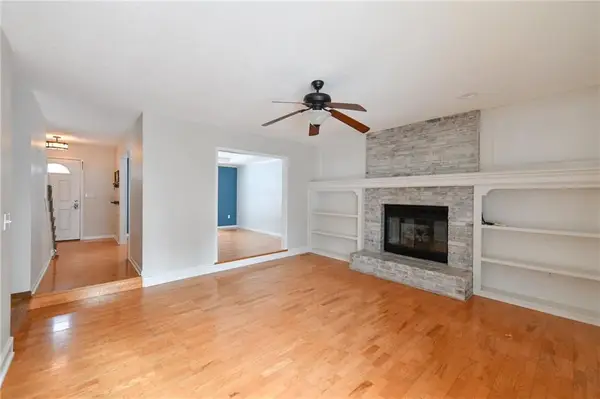 $419,000Pending4 beds 4 baths2,548 sq. ft.
$419,000Pending4 beds 4 baths2,548 sq. ft.15529 W 83rd Terrace, Lenexa, KS 66219
MLS# 2591798Listed by: HOUSE BROKERAGE- New
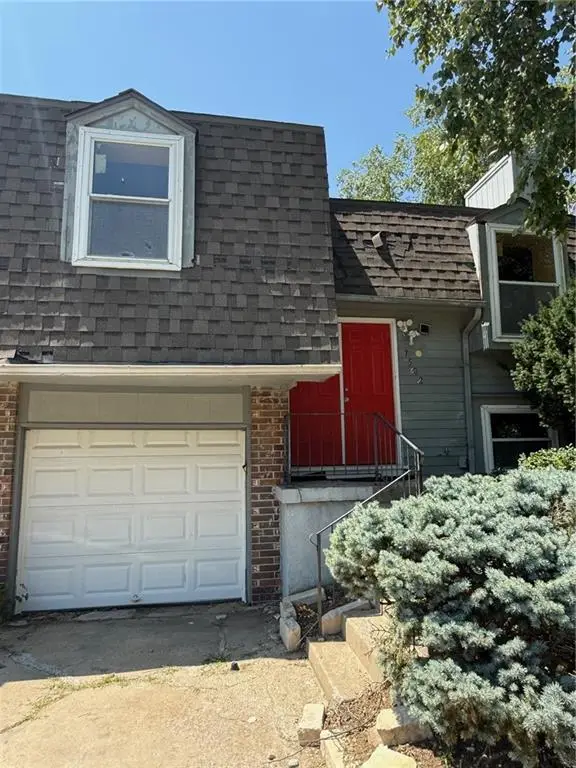 $215,000Active3 beds 2 baths1,341 sq. ft.
$215,000Active3 beds 2 baths1,341 sq. ft.7502 Monrovia Street, Lenexa, KS 66216
MLS# 2591816Listed by: PLATINUM REALTY LLC 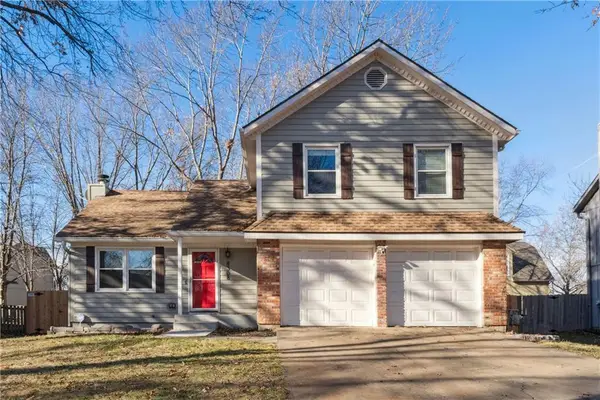 $399,900Active3 beds 3 baths2,178 sq. ft.
$399,900Active3 beds 3 baths2,178 sq. ft.8308 Tomashaw Street, Lenexa, KS 66219
MLS# 2591303Listed by: WALKER & CO. REAL ESTATE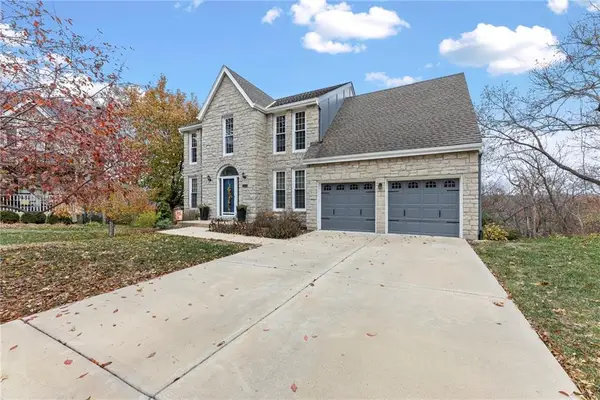 $515,000Pending5 beds 5 baths3,339 sq. ft.
$515,000Pending5 beds 5 baths3,339 sq. ft.7729 Acuff Lane, Lenexa, KS 66216
MLS# 2591351Listed by: REAL BROKER, LLC- New
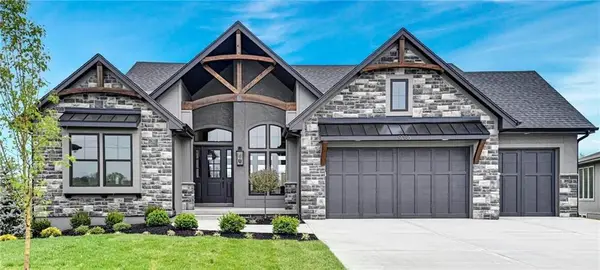 $1,699,000Active4 beds 3 baths2,540 sq. ft.
$1,699,000Active4 beds 3 baths2,540 sq. ft.8982 Ginger Street, Lenexa, KS 66227
MLS# 2591716Listed by: KELLER WILLIAMS PLATINUM PRTNR
