9845 Shady Bend Road, Lenexa, KS 66227
Local realty services provided by:Better Homes and Gardens Real Estate Kansas City Homes
9845 Shady Bend Road,Lenexa, KS 66227
$785,000
- 4 Beds
- 3 Baths
- 3,420 sq. ft.
- Single family
- Active
Listed by: teresa acklin, debbie sinclair
Office: prime development land co llc.
MLS#:2562243
Source:MOKS_HL
Price summary
- Price:$785,000
- Price per sq. ft.:$229.53
- Monthly HOA dues:$195
About this home
Crown Builders Tivoli plan with 3 car garage. You have asked for it and its here. Very popular plan You will love the grand double doors that open into an inviting foyer. The living area boasts windows all along the back of the house. A striking feature is the double sliding doors that allows natural light to flood the room and allows access to the covered deck-great for indoor-outdoor living. The fireplace becomes an instant focal point The kitchen, Quartz countertops offer both beauty and functionality. The expansive island serves as a hub for culinary creativity, while the prep pantry provides additional storage The primary bedroom and bath are designed to evoke a spa-like retreat featuring a spa-like bath with a zero-entry shower, a freestanding soaking tub, and thoughtful design touches throughout. This home is on a daylight lot with mature trees. A beautiful view . The lower level is an entertaining delight. Two additional bedrooms with a bath ensure both comfort and privacy for guests. The walk up bar area adds an element of entertainment, perfect for gatherings and relaxation. The presence of ample space for a big screen TV makes it clear that this area is made for entertaining. Still time to make all selections to your decor. ESTIMIMATED COMPLETION DECEMBER ***PICTURES ARE OF MODEL HOME NOT ACTUAL HOME****
Contact an agent
Home facts
- Year built:2024
- Listing ID #:2562243
- Added:161 day(s) ago
- Updated:December 17, 2025 at 10:33 PM
Rooms and interior
- Bedrooms:4
- Total bathrooms:3
- Full bathrooms:3
- Living area:3,420 sq. ft.
Heating and cooling
- Cooling:Electric
- Heating:Forced Air Gas
Structure and exterior
- Roof:Composition
- Year built:2024
- Building area:3,420 sq. ft.
Schools
- High school:Olathe Northwest
- Middle school:Prairie Trail
- Elementary school:Canyon Creek
Utilities
- Water:City/Public
- Sewer:Public Sewer
Finances and disclosures
- Price:$785,000
- Price per sq. ft.:$229.53
New listings near 9845 Shady Bend Road
- Open Fri, 4am to 6pmNew
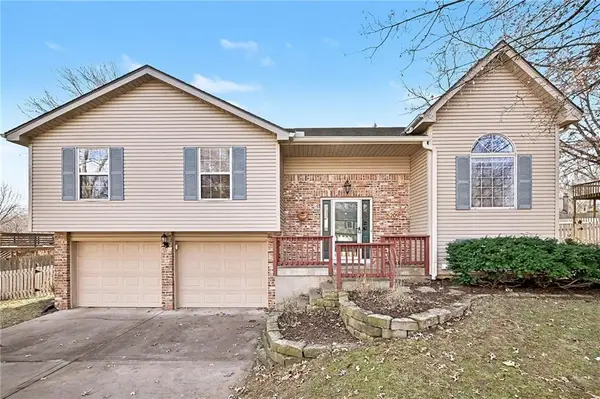 $375,000Active3 beds 3 baths2,080 sq. ft.
$375,000Active3 beds 3 baths2,080 sq. ft.15209 W 91st Place, Lenexa, KS 66219
MLS# 2592397Listed by: REECENICHOLS -THE VILLAGE 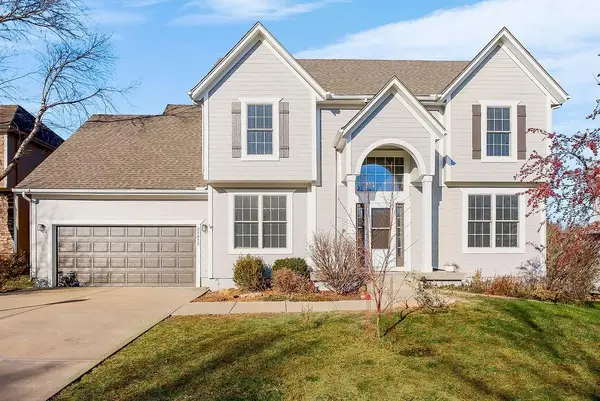 $515,000Active4 beds 4 baths3,291 sq. ft.
$515,000Active4 beds 4 baths3,291 sq. ft.21812 W 96th Street, Lenexa, KS 66220
MLS# 2588244Listed by: REECENICHOLS - OVERLAND PARK- New
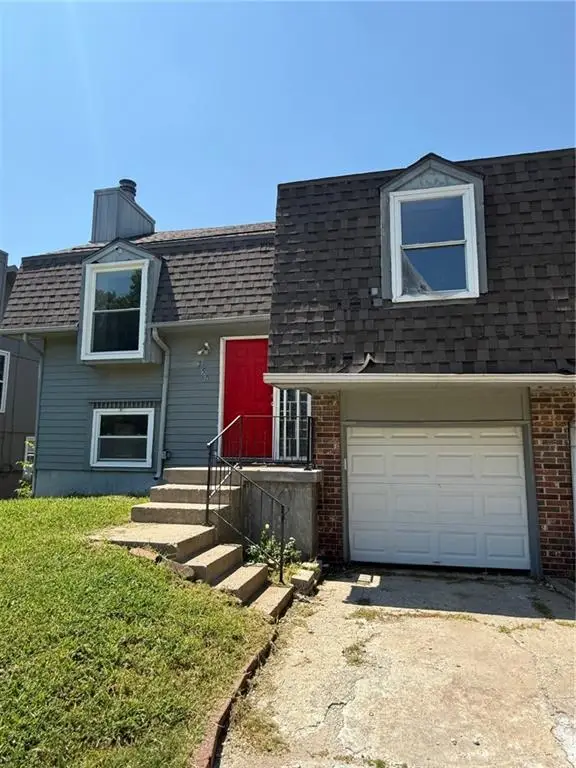 $205,000Active3 beds 2 baths1,341 sq. ft.
$205,000Active3 beds 2 baths1,341 sq. ft.7504 Monrovia Street, Lenexa, KS 66216
MLS# 2592359Listed by: PLATINUM REALTY LLC 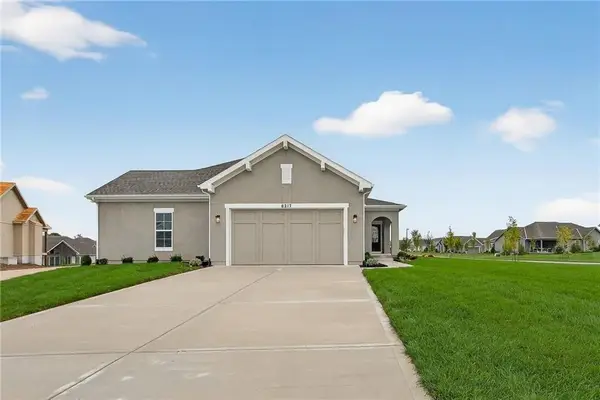 $578,335Pending3 beds 3 baths2,124 sq. ft.
$578,335Pending3 beds 3 baths2,124 sq. ft.8285 Brockway Street, Lenexa, KS 66220
MLS# 2592050Listed by: WEICHERT, REALTORS WELCH & COM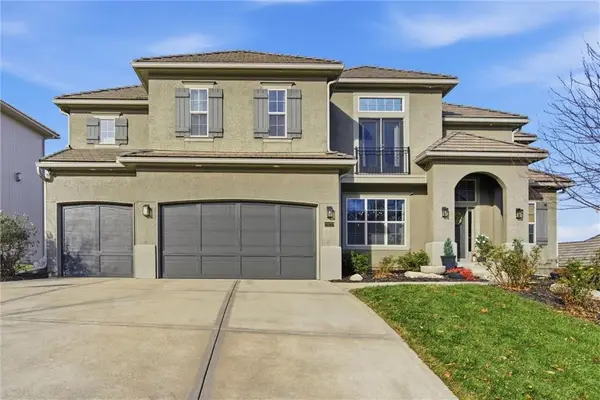 $875,000Pending6 beds 5 baths3,975 sq. ft.
$875,000Pending6 beds 5 baths3,975 sq. ft.20212 W 88th Street, Lenexa, KS 66220
MLS# 2591687Listed by: KANSAS CITY REALTY- New
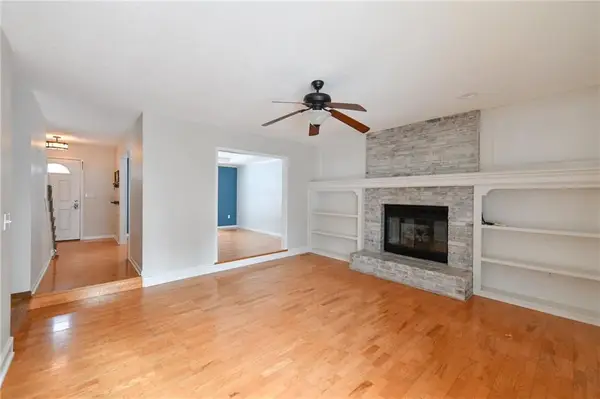 $419,000Active4 beds 4 baths2,548 sq. ft.
$419,000Active4 beds 4 baths2,548 sq. ft.15529 W 83rd Terrace, Lenexa, KS 66219
MLS# 2591798Listed by: HOUSE BROKERAGE - New
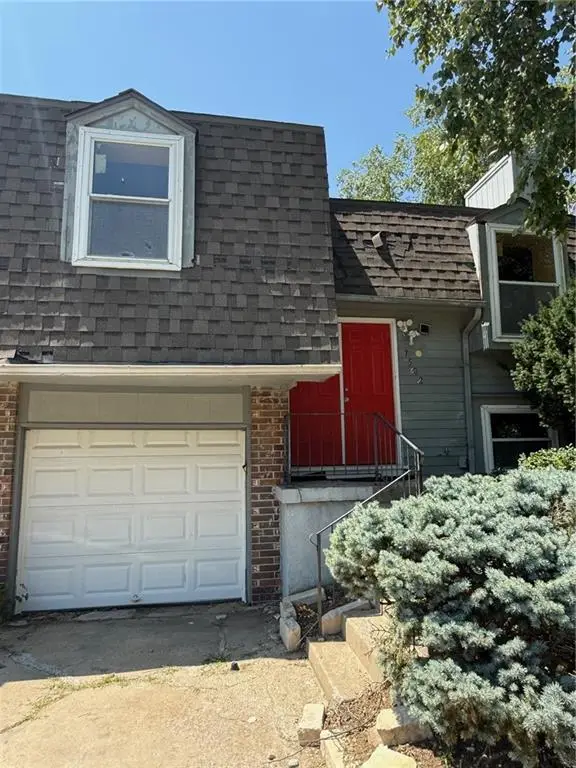 $215,000Active3 beds 2 baths1,341 sq. ft.
$215,000Active3 beds 2 baths1,341 sq. ft.7502 Monrovia Street, Lenexa, KS 66216
MLS# 2591816Listed by: PLATINUM REALTY LLC 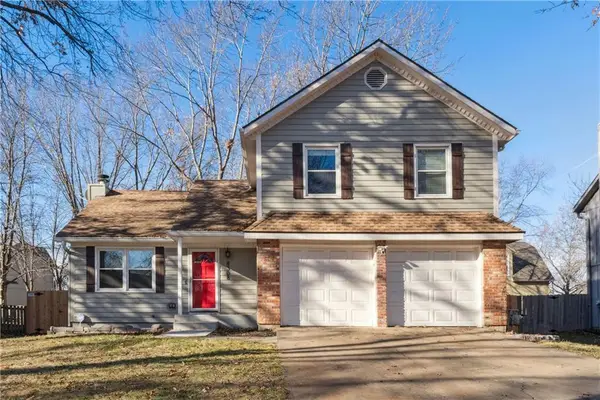 $399,900Active3 beds 3 baths2,178 sq. ft.
$399,900Active3 beds 3 baths2,178 sq. ft.8308 Tomashaw Street, Lenexa, KS 66219
MLS# 2591303Listed by: WALKER & CO. REAL ESTATE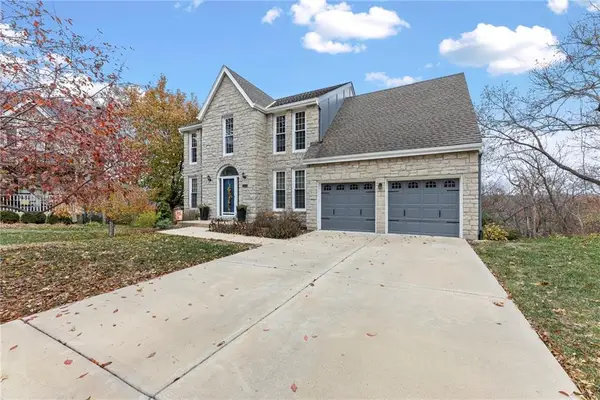 $515,000Pending5 beds 5 baths3,339 sq. ft.
$515,000Pending5 beds 5 baths3,339 sq. ft.7729 Acuff Lane, Lenexa, KS 66216
MLS# 2591351Listed by: REAL BROKER, LLC- New
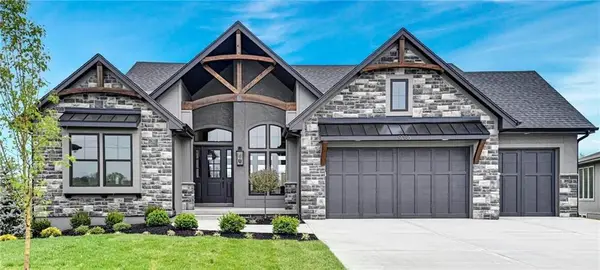 $1,699,000Active4 beds 3 baths2,540 sq. ft.
$1,699,000Active4 beds 3 baths2,540 sq. ft.8982 Ginger Street, Lenexa, KS 66227
MLS# 2591716Listed by: KELLER WILLIAMS PLATINUM PRTNR
