Local realty services provided by:Better Homes and Gardens Real Estate Kansas City Homes
9927 Brockway Street,Lenexa, KS 66220
$680,000
- 4 Beds
- 3 Baths
- 2,610 sq. ft.
- Single family
- Pending
Listed by: john kroeker, kelsey patterson
Office: weichert, realtors welch & com
MLS#:2535635
Source:Bay East, CCAR, bridgeMLS
Price summary
- Price:$680,000
- Price per sq. ft.:$260.54
- Monthly HOA dues:$58.33
About this home
Brand new floorplan "London" by C3 Homes on a corner, cul-de-sac lot in The Enclave at Manchester Park. This unique 4 bedroom 2-story plan features 3-bedrooms upstairs and one on the main level. The primary bedroom and (2) guest rooms are on the 2nd level with laundry room. The primary bath features a double vanity, large shower & separate free standing tub. There is a shared bathroom between bedrooms (2) & (3) that each have their own sink and walk in closets. On the main level you'll find a very open design w/kitchen, dining and great room all spacious and welcoming for entertainment and family get togethers. The great room will have a beautiful fireplace w/built in cabinets on either side and a sliding door out onto the covered patio. The kitchen features a large island w/granite countertops, spacious pantry and bountiful cabinets as well. There is good sized dining area off the kitchen and a study off of the foyer as you enter the home. Rounding out the main level is a 4th bedroom w/full bath access, mud room and a 3-car garage. Home is available to walk through during the Parade of Homes Fall tour.
Contact an agent
Home facts
- Year built:2025
- Listing ID #:2535635
- Added:328 day(s) ago
- Updated:February 04, 2026 at 09:26 AM
Rooms and interior
- Bedrooms:4
- Total bathrooms:3
- Full bathrooms:3
- Living area:2,610 sq. ft.
Heating and cooling
- Cooling:Electric
- Heating:Forced Air Gas
Structure and exterior
- Roof:Composition
- Year built:2025
- Building area:2,610 sq. ft.
Schools
- High school:Olathe Northwest
- Middle school:Prairie Trail
- Elementary school:Manchester Park
Utilities
- Water:City/Public
- Sewer:Public Sewer
Finances and disclosures
- Price:$680,000
- Price per sq. ft.:$260.54
New listings near 9927 Brockway Street
- New
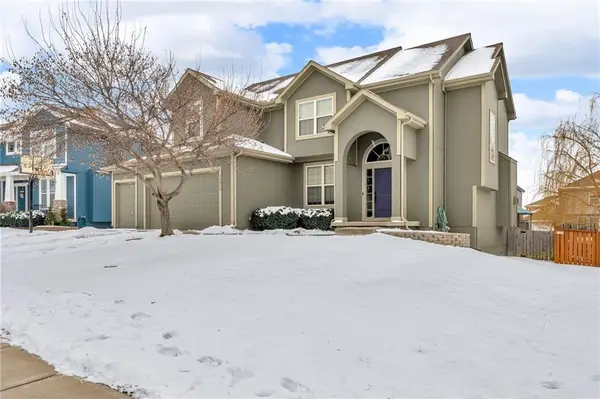 $600,000Active5 beds 4 baths2,942 sq. ft.
$600,000Active5 beds 4 baths2,942 sq. ft.21913 W 95th Terrace, Lenexa, KS 66220
MLS# 2598283Listed by: STEPHENS REAL ESTATE - New
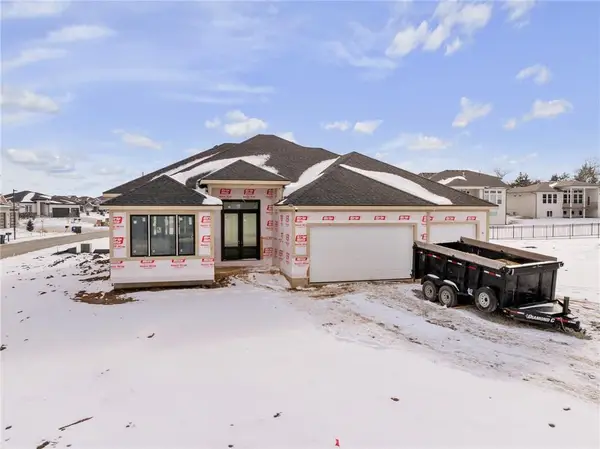 $750,950Active4 beds 3 baths2,986 sq. ft.
$750,950Active4 beds 3 baths2,986 sq. ft.8996 Shady Bend Road, Lenexa, KS 66227
MLS# 2598117Listed by: COMPASS REALTY GROUP - Open Sun, 1 to 3pmNew
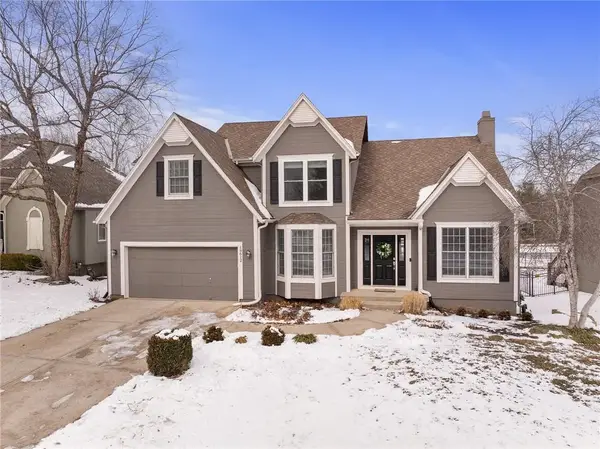 $550,000Active5 beds 4 baths3,338 sq. ft.
$550,000Active5 beds 4 baths3,338 sq. ft.19612 W 98th Terrace, Lenexa, KS 66220
MLS# 2598824Listed by: REECENICHOLS -JOHNSON COUNTY W - New
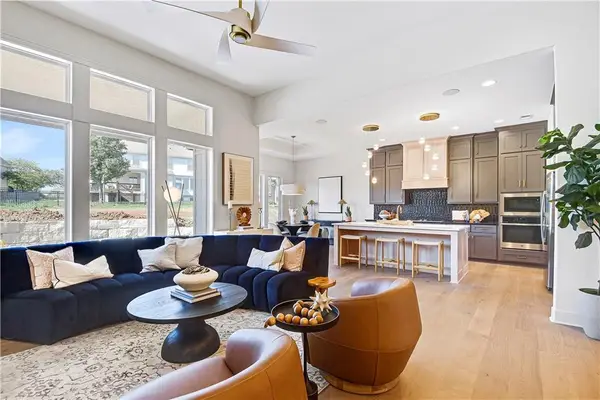 $796,625Active5 beds 3 baths3,234 sq. ft.
$796,625Active5 beds 3 baths3,234 sq. ft.22093 W 94th Terrace, Lenexa, KS 66220
MLS# 2598780Listed by: PRIME DEVELOPMENT LAND CO LLC 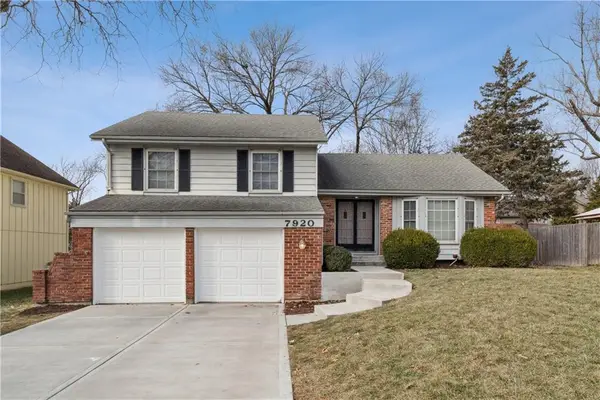 $375,000Pending3 beds 2 baths1,520 sq. ft.
$375,000Pending3 beds 2 baths1,520 sq. ft.7920 Gillette Street, Lenexa, KS 66215
MLS# 2596251Listed by: KW KANSAS CITY METRO- New
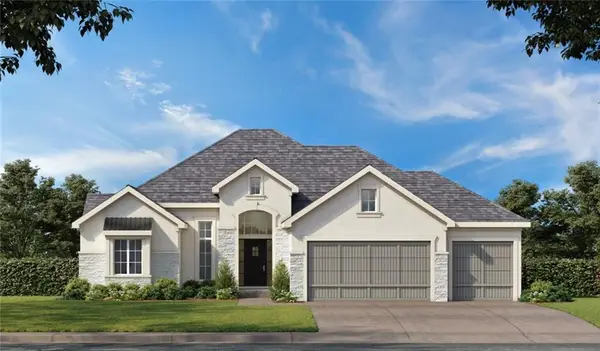 $836,900Active4 beds 3 baths3,320 sq. ft.
$836,900Active4 beds 3 baths3,320 sq. ft.8004 Round Prairie Street, Shawnee, KS 66220
MLS# 2598639Listed by: WEICHERT, REALTORS WELCH & COM - New
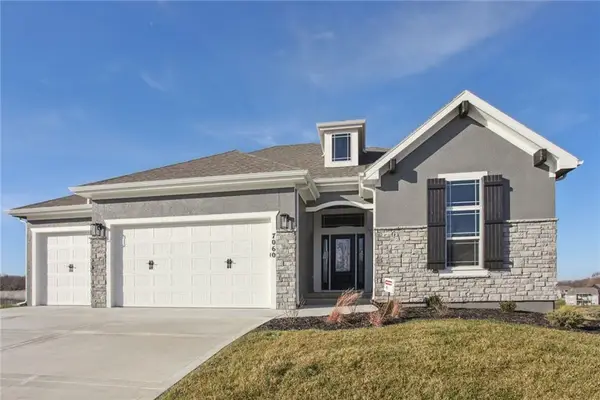 $692,900Active4 beds 3 baths2,788 sq. ft.
$692,900Active4 beds 3 baths2,788 sq. ft.8162 Valley Road, Lenexa, KS 66220
MLS# 2598653Listed by: WEICHERT, REALTORS WELCH & COM  $400,000Pending3 beds 3 baths1,948 sq. ft.
$400,000Pending3 beds 3 baths1,948 sq. ft.14900 W 91st Terrace, Lenexa, KS 66215
MLS# 2592973Listed by: WEICHERT, REALTORS WELCH & COM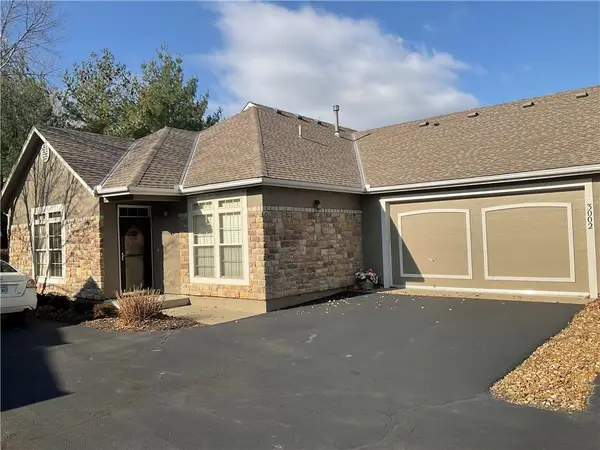 $365,000Pending2 beds 2 baths1,334 sq. ft.
$365,000Pending2 beds 2 baths1,334 sq. ft.11238 S Rene Street #3002, Olathe, KS 66062
MLS# 2591727Listed by: KELLER WILLIAMS SOUTHLAND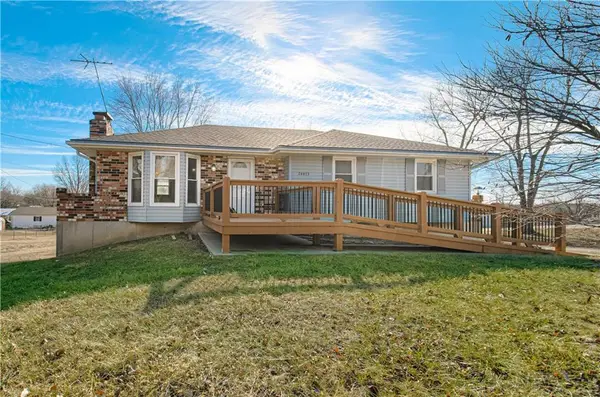 $350,000Pending3 beds 2 baths1,762 sq. ft.
$350,000Pending3 beds 2 baths1,762 sq. ft.24475 W 83rd Street, Lenexa, KS 66227
MLS# 2595188Listed by: RE/MAX STATE LINE

