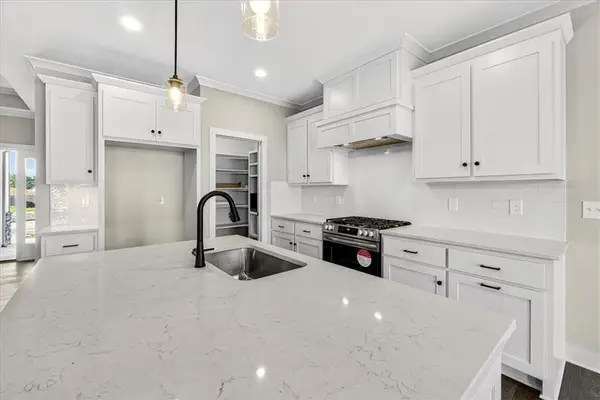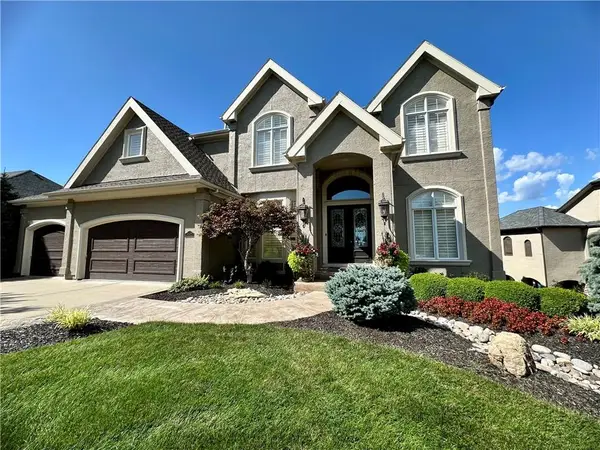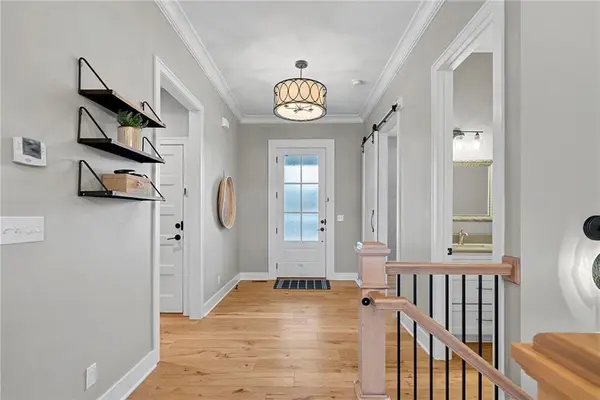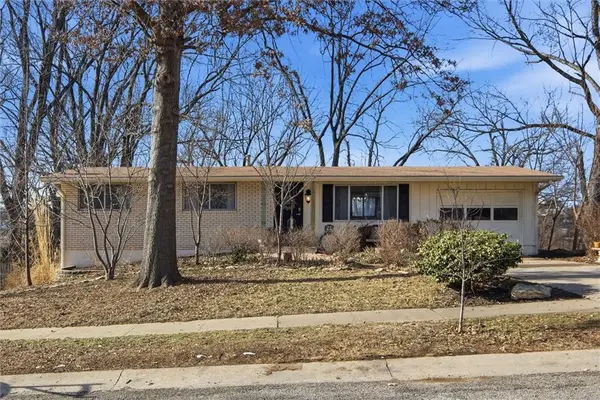9950 Brockway Street, Lenexa, KS 66220
Local realty services provided by:Better Homes and Gardens Real Estate Kansas City Homes
Listed by: john kroeker, kelsey patterson
Office: weichert, realtors welch & co.
MLS#:2537762
Source:Bay East, CCAR, bridgeMLS
Price summary
- Price:$999,950
- Price per sq. ft.:$284.4
- Monthly HOA dues:$58.33
About this home
MOVE-IN READY! Introducing the NEW Oakmont reverse 1.5-story by Bickimer Homes, thoughtfully designed for elevated everyday living and effortless entertaining. Situated on a picturesque wooded walk-out homesite, this 4-bedroom, 4.5-bath home with a 3-car garage showcases refined finishes and intentional design throughout. The main level offers two bedrooms and two-and-a-half baths, including a flexible front bedroom ideal for a private home office or guest suite with full bath access. At the heart of the home, a stunning kitchen with oversized island anchors the open-concept layout, flowing seamlessly into the vaulted great room featuring exposed beams, custom built-ins, and a striking floor-to-ceiling stone fireplace. A spacious dining area is surrounded by large windows capturing serene treed views. Designed with entertaining in mind, the kitchen is complemented by a walk-through prep pantry with cabinetry, counter space, and sink, connecting directly to the grilling deck—perfect for hosting and everyday convenience. Outdoor living continues with a covered deck and covered patio, creating multiple spaces to relax and gather while overlooking the wooded greenspace. The walk-out lower level expands the living space with a generous recreation room, large windows for natural light, a wet bar, two additional bedrooms with en-suite baths, and ample storage. Located on Lot 56 in Enclave at Manchester Park, this home is tucked among mature trees in a quiet yet conveniently located community.
Contact an agent
Home facts
- Year built:2025
- Listing ID #:2537762
- Added:325 day(s) ago
- Updated:February 12, 2026 at 04:33 PM
Rooms and interior
- Bedrooms:4
- Total bathrooms:5
- Full bathrooms:4
- Half bathrooms:1
- Living area:3,516 sq. ft.
Heating and cooling
- Cooling:Electric
- Heating:Forced Air Gas
Structure and exterior
- Roof:Composition
- Year built:2025
- Building area:3,516 sq. ft.
Schools
- High school:Olathe Northwest
- Middle school:Prairie Trail
- Elementary school:Manchester Park
Utilities
- Water:City/Public
- Sewer:Public Sewer
Finances and disclosures
- Price:$999,950
- Price per sq. ft.:$284.4
New listings near 9950 Brockway Street
 $426,812Pending3 beds 2 baths1,580 sq. ft.
$426,812Pending3 beds 2 baths1,580 sq. ft.24972 W 94th Place, Lenexa, KS 66227
MLS# 2601401Listed by: REECENICHOLS - LEES SUMMIT- New
 $523,796Active4 beds 3 baths2,279 sq. ft.
$523,796Active4 beds 3 baths2,279 sq. ft.25050 W 94th Terrace, Lenexa, KS 66227
MLS# 2601321Listed by: REECENICHOLS - LEES SUMMIT - New
 $516,800Active3 beds 3 baths2,000 sq. ft.
$516,800Active3 beds 3 baths2,000 sq. ft.25067 W 94th Terrace, Lenexa, KS 66227
MLS# 2601324Listed by: REECENICHOLS - LEES SUMMIT - New
 $518,200Active3 beds 3 baths2,000 sq. ft.
$518,200Active3 beds 3 baths2,000 sq. ft.25069 W 94th Terrace, Lenexa, KS 66227
MLS# 2601329Listed by: REECENICHOLS - LEES SUMMIT  $942,279Pending4 beds 3 baths3,174 sq. ft.
$942,279Pending4 beds 3 baths3,174 sq. ft.24904 W 98th Place, Lenexa, KS 66227
MLS# 2600925Listed by: PRIME DEVELOPMENT LAND CO LLC $1,179,900Active4 beds 5 baths6,300 sq. ft.
$1,179,900Active4 beds 5 baths6,300 sq. ft.20308 W 92nd Street, Lenexa, KS 66220
MLS# 2568909Listed by: REECENICHOLS - LEAWOOD $685,000Pending4 beds 4 baths2,937 sq. ft.
$685,000Pending4 beds 4 baths2,937 sq. ft.22275 W 98th Terrace, Lenexa, KS 66220
MLS# 2597566Listed by: REAL BROKER, LLC $305,000Pending3 beds 2 baths1,739 sq. ft.
$305,000Pending3 beds 2 baths1,739 sq. ft.9938 Fair Lane Road, Lenexa, KS 66215
MLS# 2600825Listed by: REECENICHOLS - LEES SUMMIT- New
 $749,000Active4 beds 4 baths3,470 sq. ft.
$749,000Active4 beds 4 baths3,470 sq. ft.22622 W 87th Terrace, Lenexa, KS 66227
MLS# 2600637Listed by: REAL BROKER, LLC - New
 $550,000Active3 beds 3 baths2,586 sq. ft.
$550,000Active3 beds 3 baths2,586 sq. ft.21922 W 82nd Terrace, Lenexa, KS 66220
MLS# 2599411Listed by: REECENICHOLS -JOHNSON COUNTY W

