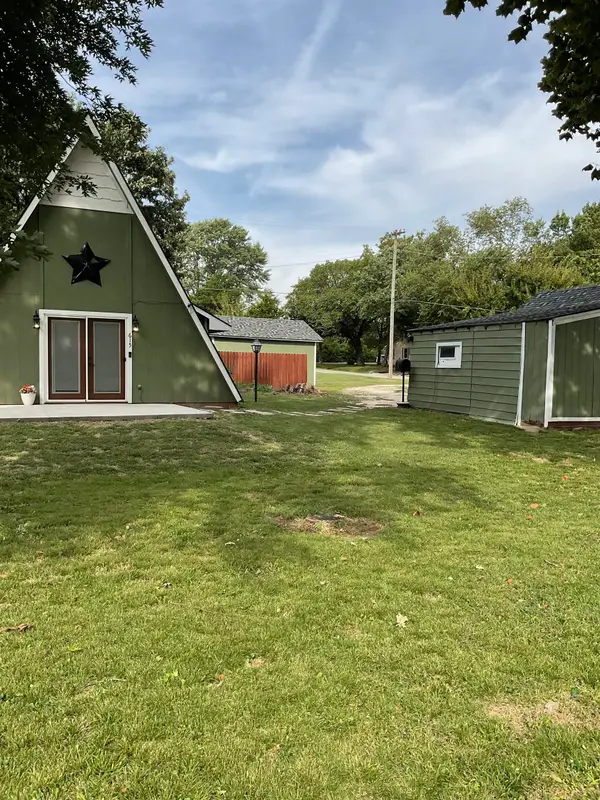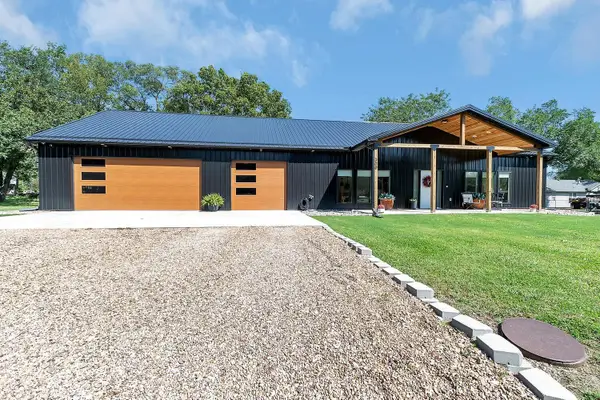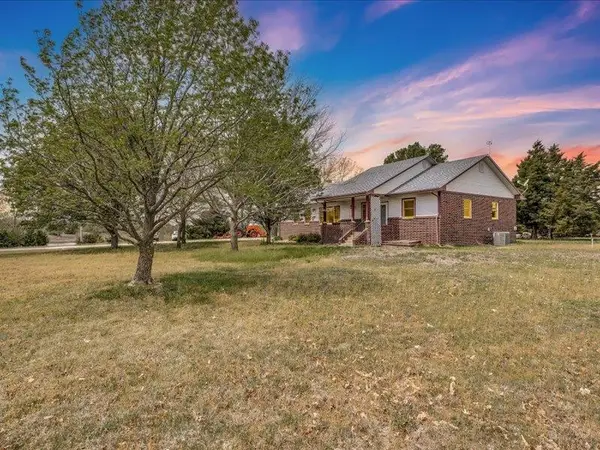9770 SE Kay Dr, Leon, KS 67074
Local realty services provided by:Better Homes and Gardens Real Estate Wostal Realty
9770 SE Kay Dr,Leon, KS 67074
$258,000
- 3 Beds
- 2 Baths
- 1,456 sq. ft.
- Single family
- Pending
Listed by: lisa wise
Office: berkshire hathaway penfed realty
MLS#:664467
Source:South Central Kansas MLS
Price summary
- Price:$258,000
- Price per sq. ft.:$177.2
About this home
Here it is...the home in the country you have been waiting for! Situated on over 3 acres this home is ready and waiting for you. Offering 3 BRs, 2 full baths, on demand tankless hot water, and an oversized attached 2 car garage with heat and cooling options. For the hobbyist or craftsman, a massive brand new 50x50 workshop stands ready for any project imaginable. When the Kansas weather rolls through, a large and sturdy storm shelter offers safety and peace of mind. Many newer items include: microwave, dishwasher, remodeled primary bath complete with 2 shower heads, luxury vinyl plank flooring throughout, garage siding, trim, seamless guttering, and exterior paint. Spread out and enjoy the wide open spaces, TWO backyard ponds, small town living with access to the city when you're ready. Enjoy camping and swimming at El Dorado Lake, just 15 mins away. This property blends country charm with practical comforts — a place where life moves a little slower, neighbors still wave hello, and there’s always room to breathe. This one will go fast!
Contact an agent
Home facts
- Year built:1998
- Listing ID #:664467
- Added:42 day(s) ago
- Updated:December 19, 2025 at 08:42 AM
Rooms and interior
- Bedrooms:3
- Total bathrooms:2
- Full bathrooms:2
- Living area:1,456 sq. ft.
Heating and cooling
- Cooling:Central Air, Electric
- Heating:Forced Air, Natural Gas, Propane Rented
Structure and exterior
- Roof:Composition
- Year built:1998
- Building area:1,456 sq. ft.
- Lot area:3.1 Acres
Schools
- High school:Bluestem
- Middle school:Bluestem
- Elementary school:Bluestem
Utilities
- Water:Lagoon, Rural Water
Finances and disclosures
- Price:$258,000
- Price per sq. ft.:$177.2
- Tax amount:$2,134 (2024)
New listings near 9770 SE Kay Dr
 $115,000Pending2 beds 1 baths937 sq. ft.
$115,000Pending2 beds 1 baths937 sq. ft.615 N Main, Leon, KS 67074
GARRISON REAL ESTATE $299,900Pending3 beds 2 baths2,200 sq. ft.
$299,900Pending3 beds 2 baths2,200 sq. ft.300 W Plumb St, Leon, KS 67074
BERKSHIRE HATHAWAY PENFED REALTY $1,359,000Active362.4 Acres
$1,359,000Active362.4 Acres00 Us 400, Leon, KS 67074
SUNGROUP $450,000Active3 beds 2 baths2,198 sq. ft.
$450,000Active3 beds 2 baths2,198 sq. ft.13275 SE Grove Road, Leon, KS 67074
J.P. WEIGAND & SONS $625,000Active4 beds 3 baths3,740 sq. ft.
$625,000Active4 beds 3 baths3,740 sq. ft.1760 SE Highway 400, Leon, KS 67074
MUTUAL REALTY
