322 S Chestnut St, Lindsborg, KS 67456
Local realty services provided by:Better Homes and Gardens Real Estate Wostal Realty
Listed by: mari loder
Office: coldwell banker apw realtors
MLS#:658144
Source:South Central Kansas MLS
Price summary
- Price:$137,000
- Price per sq. ft.:$214.06
About this home
Be the first Kansan to own a container home! Such a clever design and floorplan. Enjoy an energy efficient, all electric, brand-new home in Lindsborg! Luxury vinyl plank flooring throughout. Sliding glass door from living room to side patio. French doors to the back yard patio. Granite island countertop with space for a breakfast bar. Butcher block counters on either side of your stove workspace. Stainless steel kitchen appliances. 2 bedrooms with raw metal container walls showing on one side, a full 4-piece bathroom, room for your washer & dryer, along with a tankless water heater! 3 mini-split units allow for ultimate comfort in each section of the home. Sod and landscaping out front, along with brand new concrete driveway and sidewalks. Lot is very deep, plenty of room for a great backyard and alley access. Such a great concept for efficient homes! **Currently being used as a VERY successful Airbnb - great investment opportunity as well**
Contact an agent
Home facts
- Year built:2024
- Listing ID #:658144
- Added:220 day(s) ago
- Updated:February 14, 2026 at 05:33 AM
Rooms and interior
- Bedrooms:2
- Total bathrooms:1
- Full bathrooms:1
- Living area:640 sq. ft.
Heating and cooling
- Cooling:Central Air, Electric, Zoned
- Heating:Electric, Forced Air, Zoned
Structure and exterior
- Roof:Metal
- Year built:2024
- Building area:640 sq. ft.
- Lot area:0.22 Acres
Schools
- High school:Smoky Valley
- Middle school:Smoky Valley
- Elementary school:Soderstrom
Utilities
- Sewer:Sewer Available
Finances and disclosures
- Price:$137,000
- Price per sq. ft.:$214.06
- Tax amount:$788 (2024)
New listings near 322 S Chestnut St
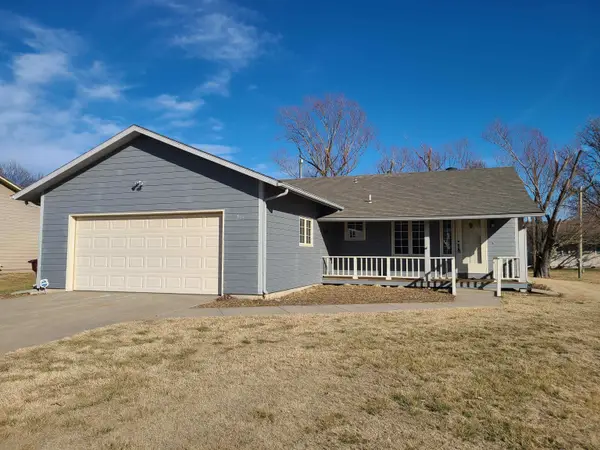 $250,000Pending2 beds 3 baths2,640 sq. ft.
$250,000Pending2 beds 3 baths2,640 sq. ft.507 S Coronado Ave., Lindsborg, KS 67456
COLDWELL BANKER APW REALTORS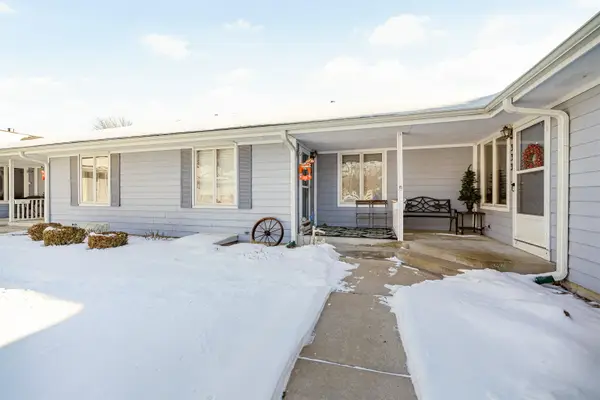 $225,000Pending3 beds 3 baths2,016 sq. ft.
$225,000Pending3 beds 3 baths2,016 sq. ft.331 S Main St., Lindsborg, KS 67456
COLDWELL BANKER APW REALTORS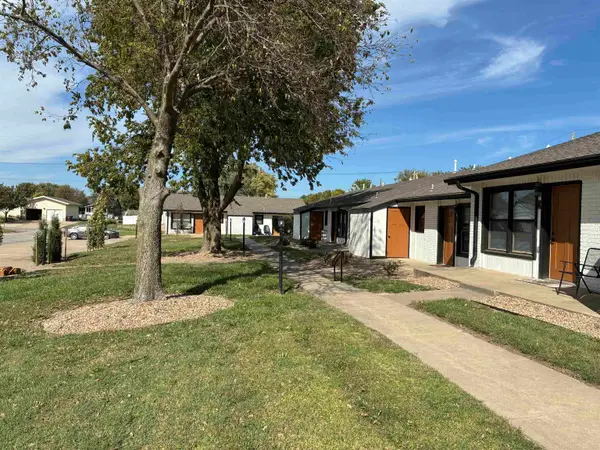 $1,179,000Pending-- beds -- baths11,553 sq. ft.
$1,179,000Pending-- beds -- baths11,553 sq. ft.501 S Cedar St, Lindsborg, KS 67456
SALINAHOMES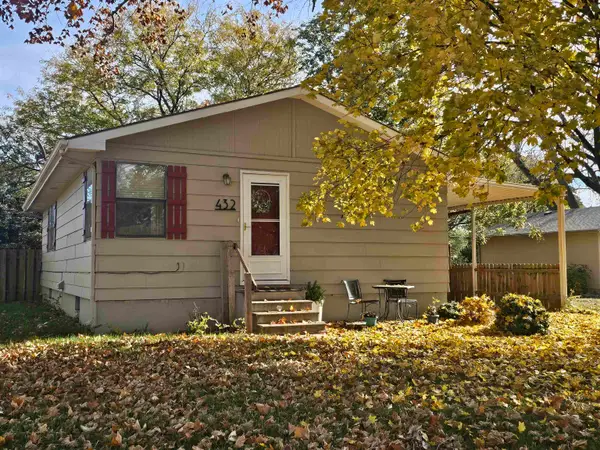 $178,000Active2 beds 1 baths1,920 sq. ft.
$178,000Active2 beds 1 baths1,920 sq. ft.432 N Roosevelt St, Lindsborg, KS 67456
NEXTHOME SKANDIA HEM REALTY $295,000Active4 beds 2 baths2,454 sq. ft.
$295,000Active4 beds 2 baths2,454 sq. ft.216 Northridge Ct., Lindsborg, KS 67456
COLDWELL BANKER APW REALTORS $62,500Pending2 beds 2 baths1,680 sq. ft.
$62,500Pending2 beds 2 baths1,680 sq. ft.205 S Cole St, Lindsborg, KS 67456
COLDWELL BANKER APW REALTORS $59,000Active0.62 Acres
$59,000Active0.62 Acres00000 Sheridan St, Lindsborg, KS 67456
COLDWELL BANKER APW REALTORS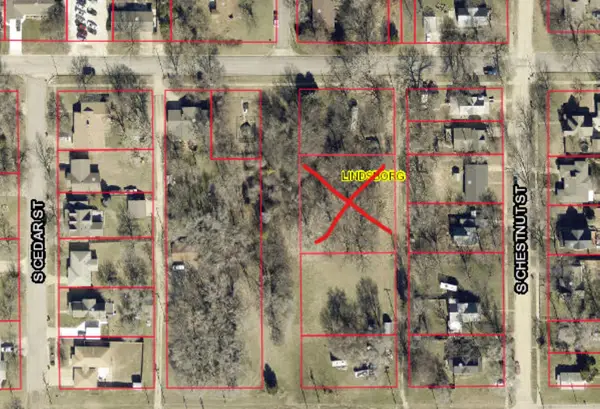 $20,000Active0.5 Acres
$20,000Active0.5 Acres00000 Proposed Rd, Lindsborg, KS 67456
COLDWELL BANKER APW REALTORS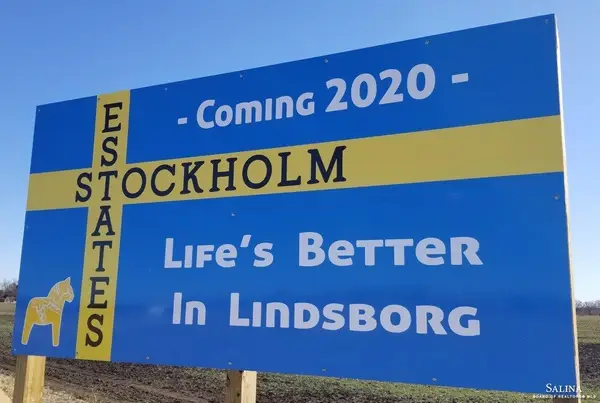 $45,000Active0.29 Acres
$45,000Active0.29 AcresB6 L20 Stockholm Estates, Lindsborg, KS 67456
COLDWELL BANKER APW REALTORS

