142 Spruce Drive, Linn Valley, KS 66040
Local realty services provided by:Better Homes and Gardens Real Estate Kansas City Homes
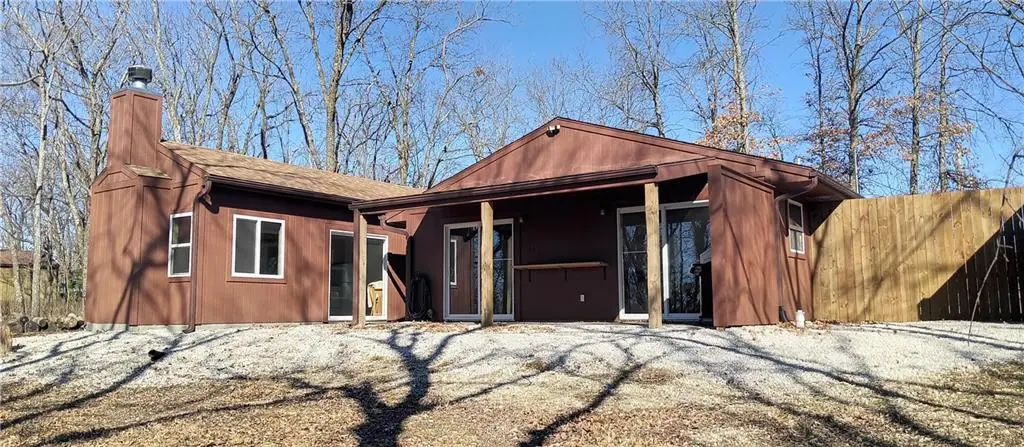
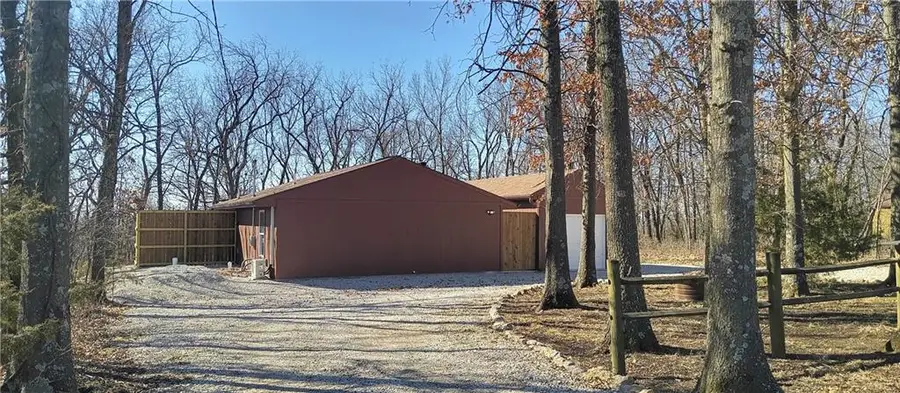
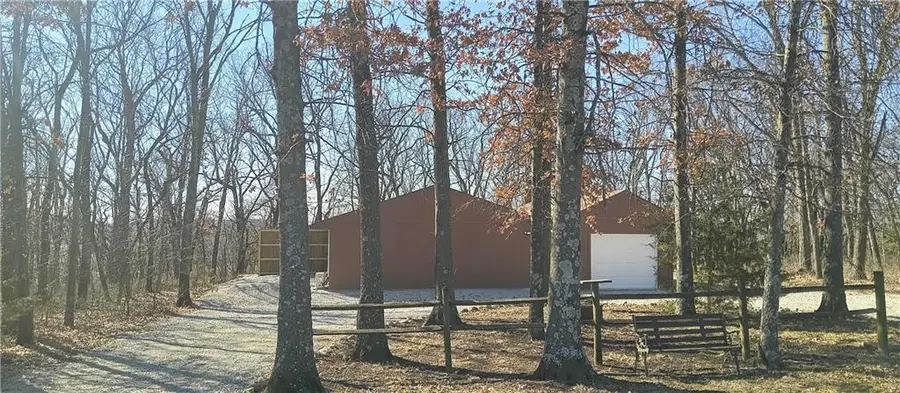
142 Spruce Drive,Linn Valley, KS 66040
$179,900
- 3 Beds
- 2 Baths
- 1,220 sq. ft.
- Single family
- Pending
Listed by:kelly evans
Office:crown realty
MLS#:2533403
Source:MOKS_HL
Price summary
- Price:$179,900
- Price per sq. ft.:$147.46
- Monthly HOA dues:$74
About this home
Welcome home to this picturesque setting with views for miles in each direction. You will love this new home that has all the energy efficient items. Uniquely designed home has a mother in laws quarters, weekend guest or rental income. Open floor plan with tons of light. The bathroom in the main house has a built in laundry room and shower and tub. Natural stained cabinets with tile backsplash and stainless appliances in the kitchen. Car siding on the ceilings and wall for the outdoors in look. The covered patio has a bbq grill and bar area. The guest studio home has a stunning stone fireplace, its own kitchen and bath. Sliding glass doors let in the light. The one car garage has plenty of storage. Additional lots available. 40 short minutes from OP is a gated recreational community with a 135 acre lake: 10 acre lake, 5 acre lake, plus numerous fishing ponds. 18 hole private golf course with restaurant plus clubhouse and community center with 2 swimming pools and kiddy pool. Enjoy campgrounds and rental cabins for guests. Plus playgrounds, tennis courts, miniature golf, sand beach, sand volleyball court, golf cart riding, ATV trails and more.
Contact an agent
Home facts
- Year built:2024
- Listing Id #:2533403
- Added:166 day(s) ago
- Updated:July 28, 2025 at 05:45 PM
Rooms and interior
- Bedrooms:3
- Total bathrooms:2
- Full bathrooms:2
- Living area:1,220 sq. ft.
Heating and cooling
- Cooling:Heat Pump
- Heating:Heat Pump, Propane Rented, Wall Furnace
Structure and exterior
- Roof:Composition
- Year built:2024
- Building area:1,220 sq. ft.
Schools
- High school:Prairie View
- Middle school:Prairie View
- Elementary school:Lacygne
Utilities
- Water:Cistern
Finances and disclosures
- Price:$179,900
- Price per sq. ft.:$147.46
New listings near 142 Spruce Drive
- New
 $124,800Active0 Acres
$124,800Active0 Acres2 Wilderness Trail, Linn Valley, KS 66040
MLS# 2568166Listed by: PLATINUM REALTY LLC - New
 $249,000Active3 beds 2 baths1,456 sq. ft.
$249,000Active3 beds 2 baths1,456 sq. ft.41 Buckeye Drive, Linn Valley, KS 66040
MLS# 2568111Listed by: CLINCH REALTY LLC 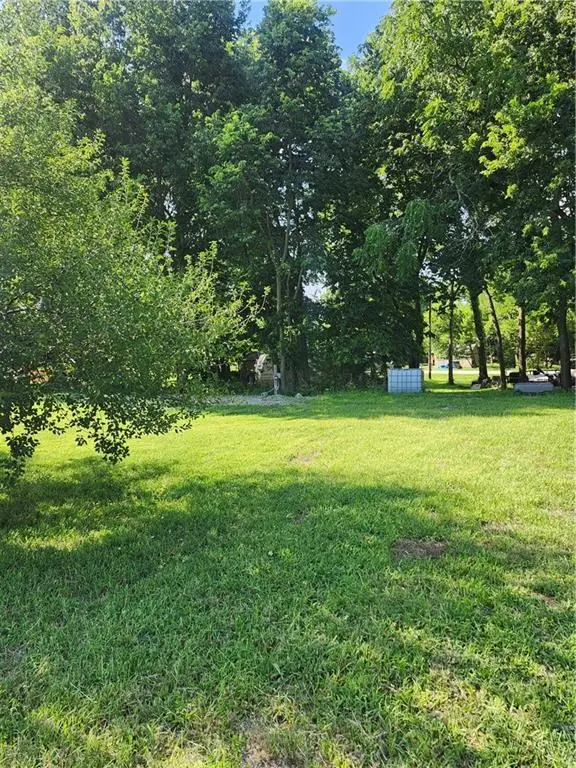 $22,300Active0 Acres
$22,300Active0 Acres117 & 121 Fawn Valley Drive, Linn Valley, KS 66040
MLS# 2565701Listed by: CLINCH REALTY LLC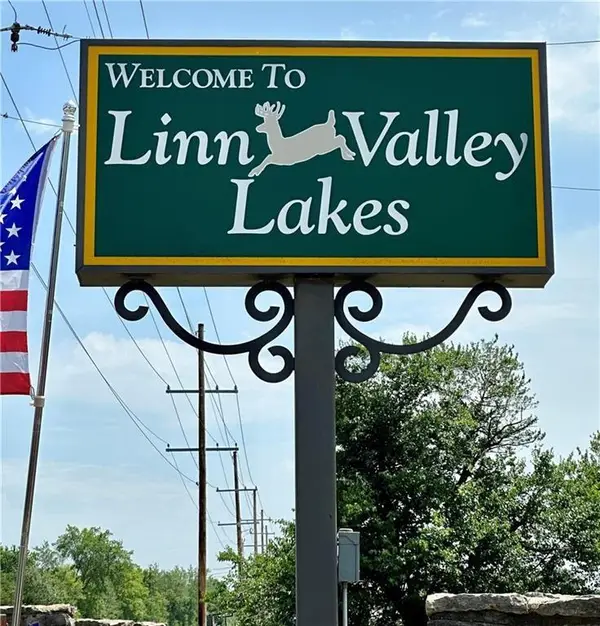 $15,000Active0 Acres
$15,000Active0 Acres6 Misty Lane, La Cygne, KS 66040
MLS# 2566021Listed by: NEXTHOME GADWOOD GROUP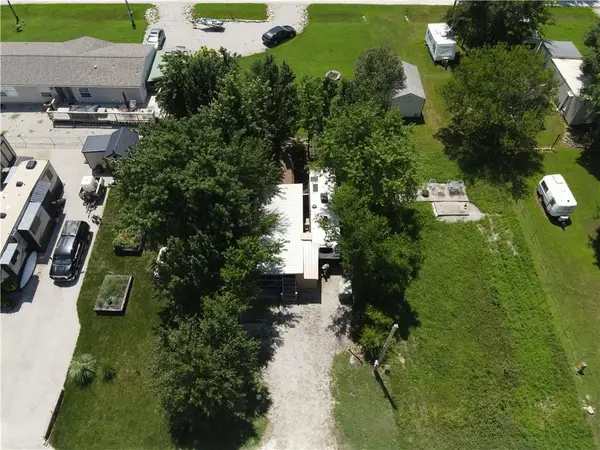 $60,000Active0 Acres
$60,000Active0 Acres122 Fawn Valley Drive, Linn Valley, KS 66040
MLS# 2565262Listed by: KELLER WILLIAMS REALTY PARTNERS INC. $365,000Active3 beds 3 baths2,000 sq. ft.
$365,000Active3 beds 3 baths2,000 sq. ft.18 Beechwood Lane, Linn Valley, KS 66040
MLS# 2565709Listed by: COMPASS REALTY GROUP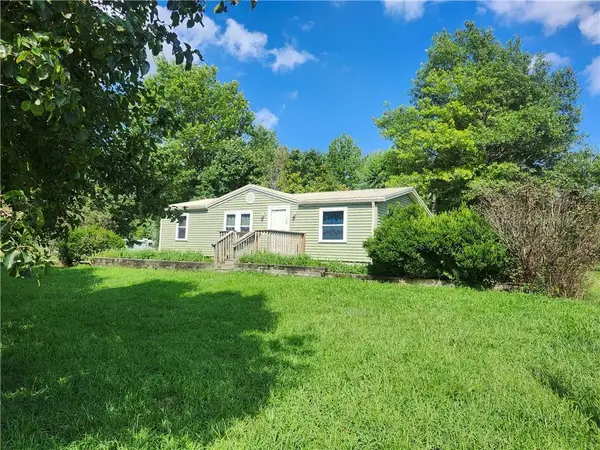 $219,000Active2 beds 2 baths1,100 sq. ft.
$219,000Active2 beds 2 baths1,100 sq. ft.110 Camp Fire Drive, Linn Valley, KS 66040
MLS# 2565698Listed by: CLINCH REALTY LLC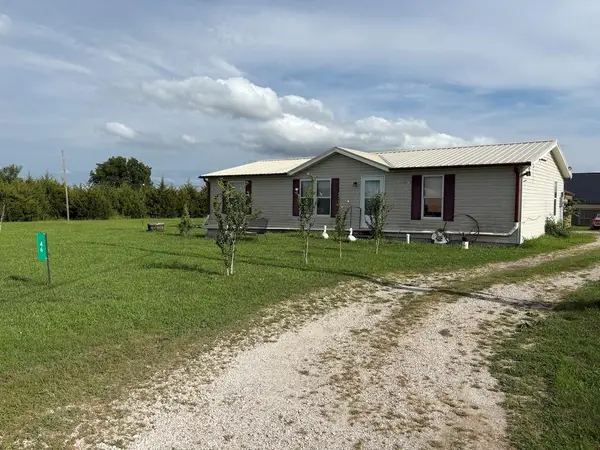 $195,000Active3 beds 2 baths1,344 sq. ft.
$195,000Active3 beds 2 baths1,344 sq. ft.46 Ravens Roost Drive, Linn Valley, KS 66040
MLS# 2565720Listed by: BRAVO REALTY LLC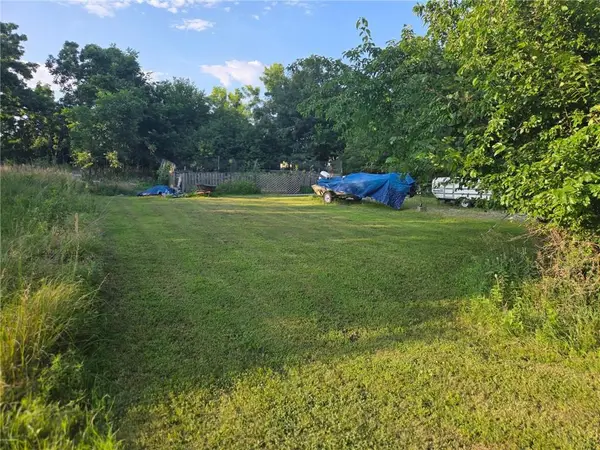 $7,950Active0 Acres
$7,950Active0 Acres37 Nebraska Drive, Linn Valley, KS 66040
MLS# 2565492Listed by: CROWN REALTY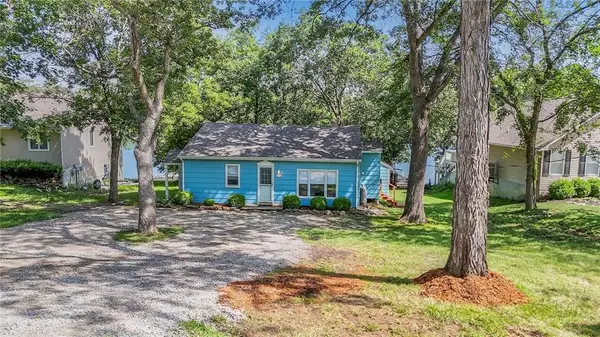 $379,000Active1 beds 1 baths896 sq. ft.
$379,000Active1 beds 1 baths896 sq. ft.254 Rose Marie Drive, Linn Valley, KS 66040
MLS# 2552522Listed by: PLATINUM REALTY LLC
