21 Foxwood Drive, Linn Valley, KS 66040
Local realty services provided by:Better Homes and Gardens Real Estate Kansas City Homes

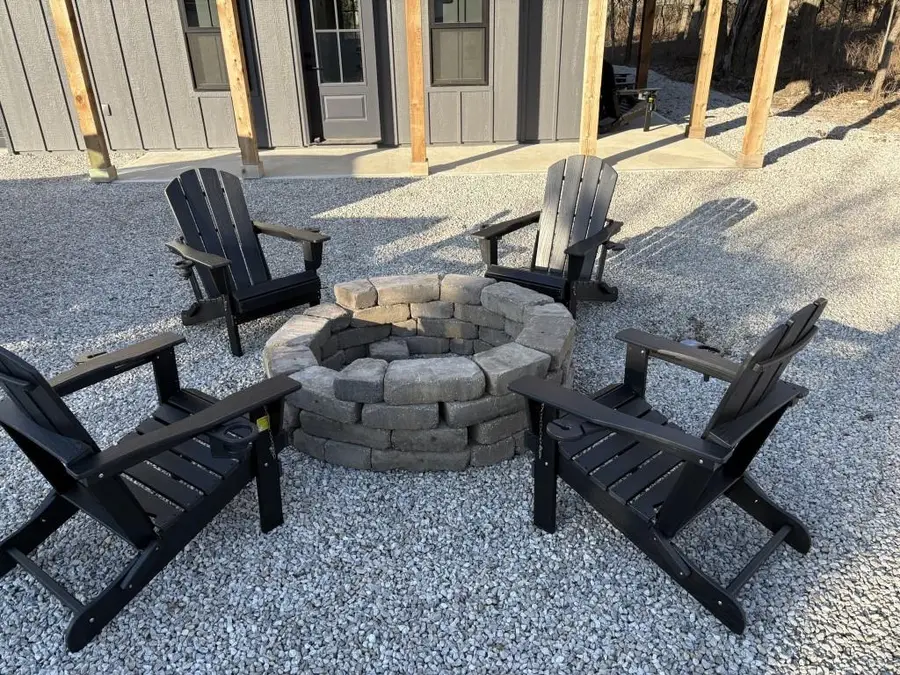
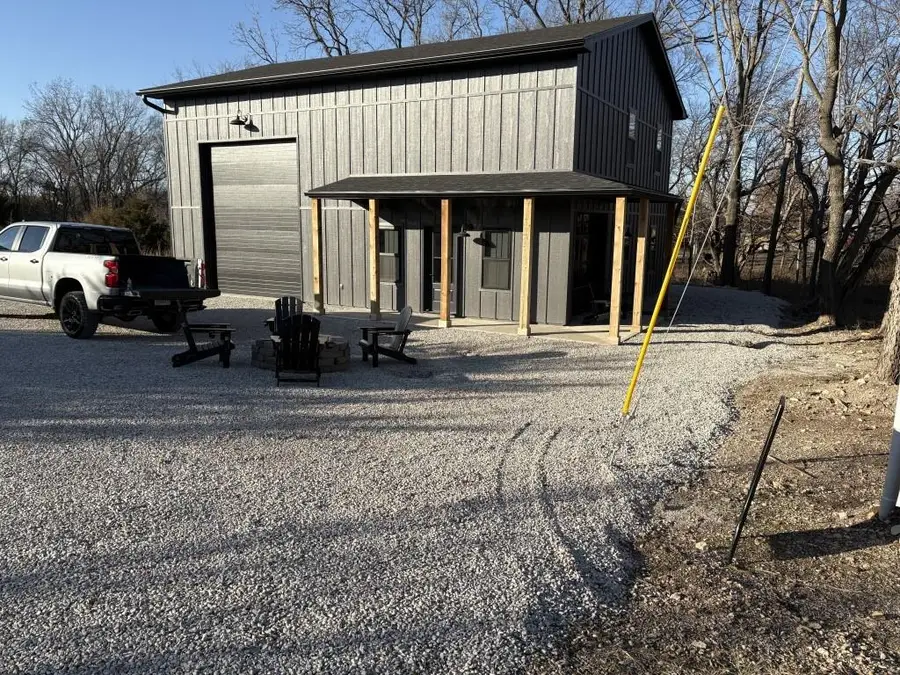
21 Foxwood Drive,Linn Valley, KS 66040
$340,000
- 3 Beds
- 2 Baths
- 1,000 sq. ft.
- Single family
- Active
Listed by:derek eisenberg
Office:continental real estate group,
MLS#:2532030
Source:MOKS_HL
Price summary
- Price:$340,000
- Price per sq. ft.:$340
- Monthly HOA dues:$38.75
About this home
This beautiful 3 bedroom 2 bath lake house has it all framed out of metal studs for no wood rot with all mold resistant Sheetrock for piece of mind the exterior has mold resistant dens glass sheathing with water proof spray 3 coats under neath the board and batt siding the interior has hickory hard wood up stairs polished concrete down stairs with hickory kitchen cabinets and vanities in bathrooms with quartz for all counter top.Anderson windows and black framed with limo glass garage door in living room. All electric LG appliances stainless steel stack able washer and dryer LG also. Filtration system on water tank for clean drinking and showering water. Lennox furnace and A/ C 20 X 30 shop for all your toys. Covered porch with cedar posts to give you the country feel. Brand new furniture/ appliances/ patio furniture will be sold with home. Amenities include two pools / club house/ frisbee golf/ boating and jet skiing/ 18 hole golf course/ tennis court/ putt putt golf/ and trash compactor for all your trash which is included in HOA.
Contact an agent
Home facts
- Listing Id #:2532030
- Added:174 day(s) ago
- Updated:July 14, 2025 at 02:13 PM
Rooms and interior
- Bedrooms:3
- Total bathrooms:2
- Full bathrooms:2
- Living area:1,000 sq. ft.
Heating and cooling
- Cooling:Electric
Structure and exterior
- Roof:Composition
- Building area:1,000 sq. ft.
Utilities
- Water:Cistern
- Sewer:Septic Tank
Finances and disclosures
- Price:$340,000
- Price per sq. ft.:$340
New listings near 21 Foxwood Drive
- New
 $124,800Active0 Acres
$124,800Active0 Acres2 Wilderness Trail, Linn Valley, KS 66040
MLS# 2568166Listed by: PLATINUM REALTY LLC - New
 $249,000Active3 beds 2 baths1,456 sq. ft.
$249,000Active3 beds 2 baths1,456 sq. ft.41 Buckeye Drive, Linn Valley, KS 66040
MLS# 2568111Listed by: CLINCH REALTY LLC 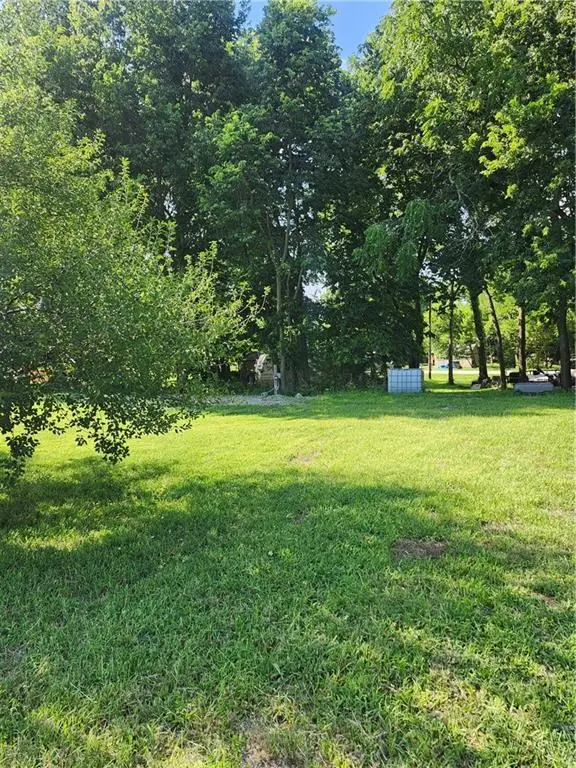 $22,300Active0 Acres
$22,300Active0 Acres117 & 121 Fawn Valley Drive, Linn Valley, KS 66040
MLS# 2565701Listed by: CLINCH REALTY LLC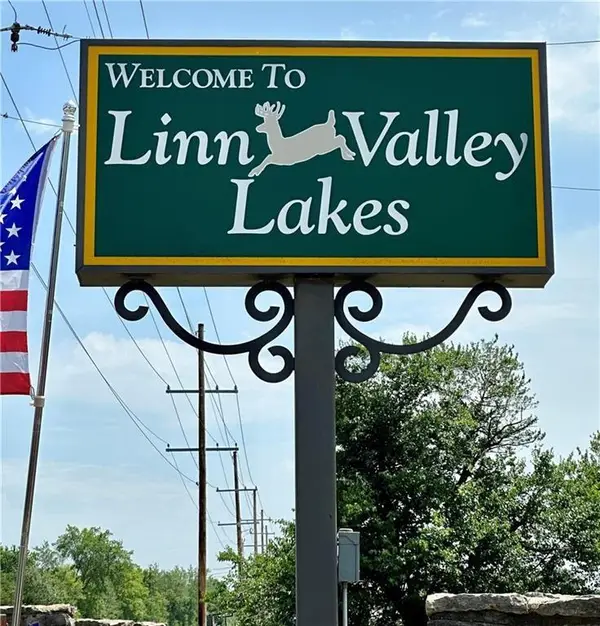 $15,000Active0 Acres
$15,000Active0 Acres6 Misty Lane, La Cygne, KS 66040
MLS# 2566021Listed by: NEXTHOME GADWOOD GROUP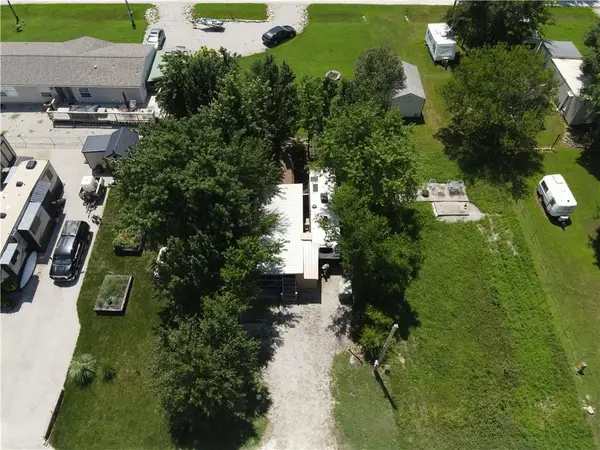 $60,000Active0 Acres
$60,000Active0 Acres122 Fawn Valley Drive, Linn Valley, KS 66040
MLS# 2565262Listed by: KELLER WILLIAMS REALTY PARTNERS INC. $365,000Active3 beds 3 baths2,000 sq. ft.
$365,000Active3 beds 3 baths2,000 sq. ft.18 Beechwood Lane, Linn Valley, KS 66040
MLS# 2565709Listed by: COMPASS REALTY GROUP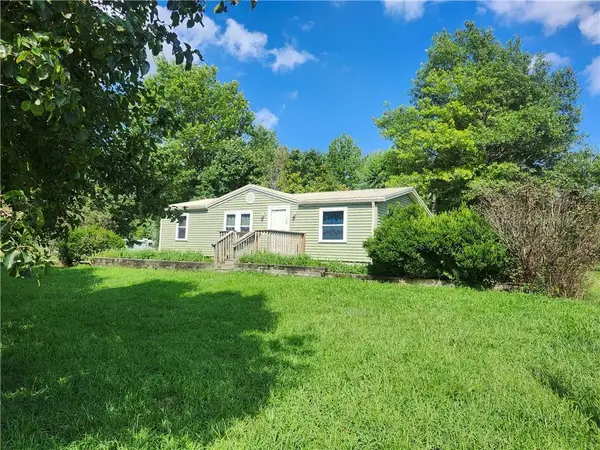 $219,000Active2 beds 2 baths1,100 sq. ft.
$219,000Active2 beds 2 baths1,100 sq. ft.110 Camp Fire Drive, Linn Valley, KS 66040
MLS# 2565698Listed by: CLINCH REALTY LLC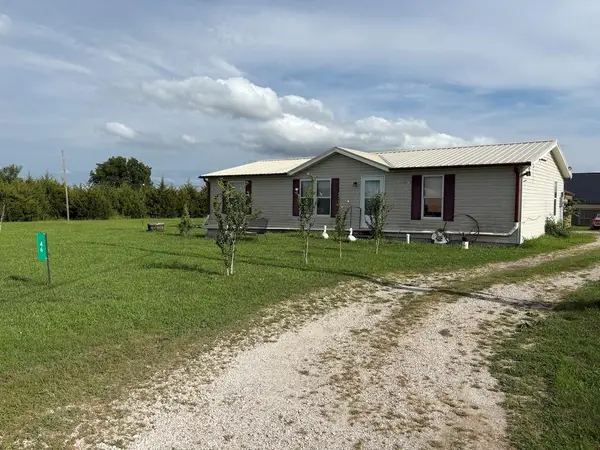 $195,000Active3 beds 2 baths1,344 sq. ft.
$195,000Active3 beds 2 baths1,344 sq. ft.46 Ravens Roost Drive, Linn Valley, KS 66040
MLS# 2565720Listed by: BRAVO REALTY LLC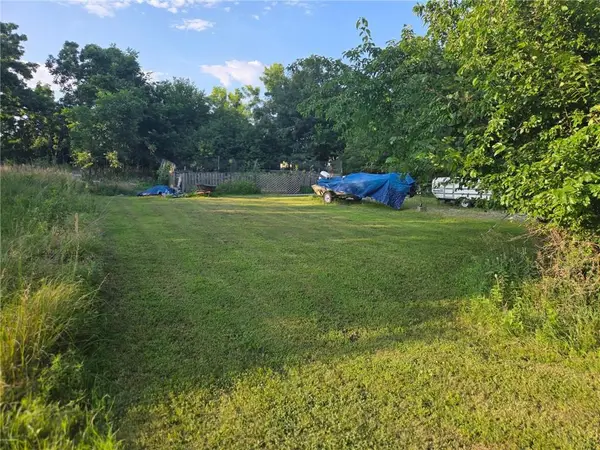 $7,950Active0 Acres
$7,950Active0 Acres37 Nebraska Drive, Linn Valley, KS 66040
MLS# 2565492Listed by: CROWN REALTY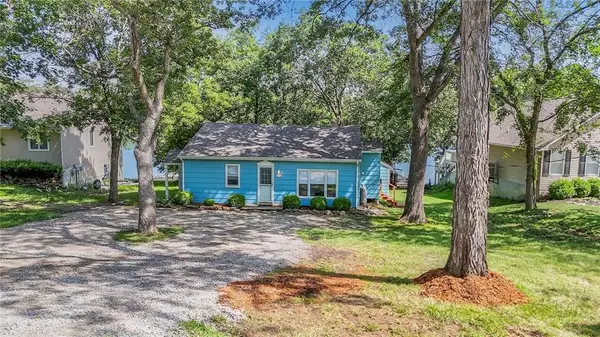 $379,000Active1 beds 1 baths896 sq. ft.
$379,000Active1 beds 1 baths896 sq. ft.254 Rose Marie Drive, Linn Valley, KS 66040
MLS# 2552522Listed by: PLATINUM REALTY LLC
