69 Porcupine Path, Linn Valley, KS 66040
Local realty services provided by:Better Homes and Gardens Real Estate Kansas City Homes
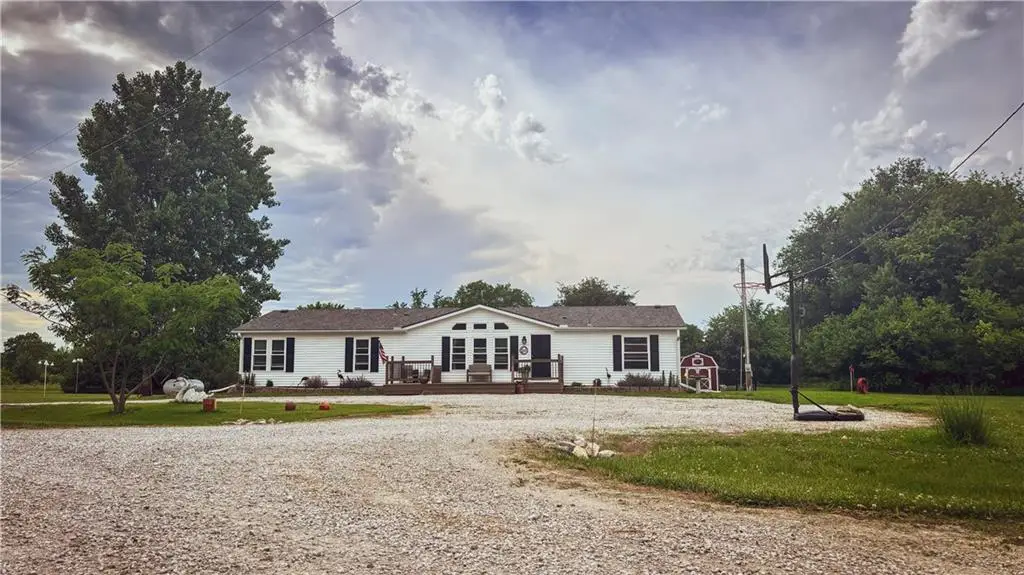
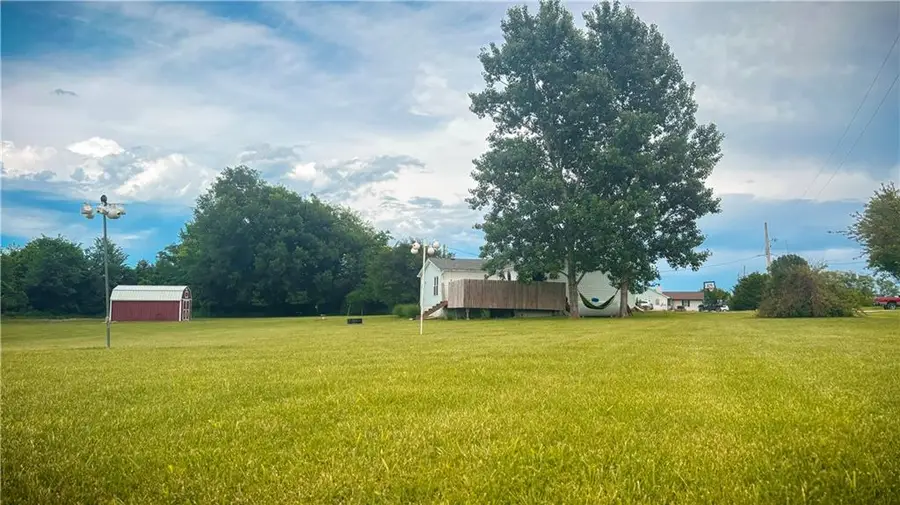
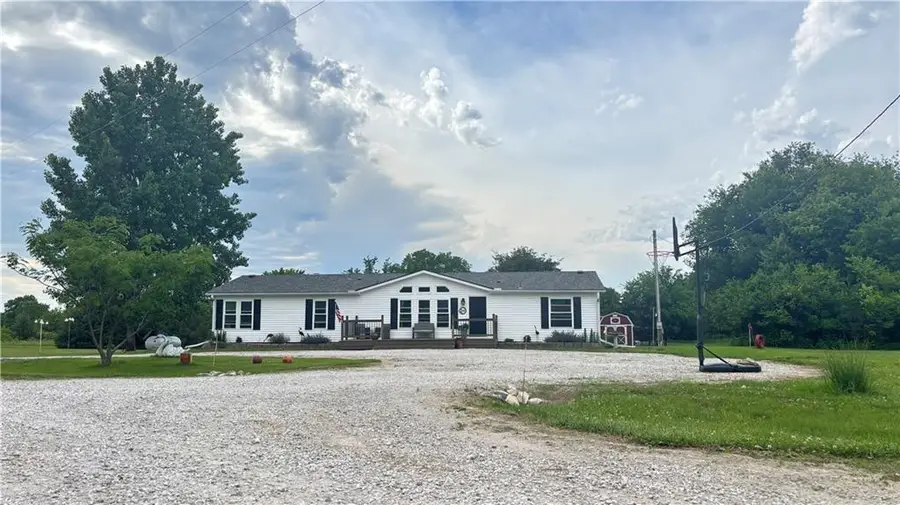
69 Porcupine Path,Linn Valley, KS 66040
$375,000
- 4 Beds
- 3 Baths
- 2,240 sq. ft.
- Single family
- Active
Listed by:shelly puryear
Office:clinch realty llc.
MLS#:2551641
Source:MOKS_HL
Price summary
- Price:$375,000
- Price per sq. ft.:$167.41
- Monthly HOA dues:$195
About this home
Bring us a reasonable offer on this beautiful, well-manicured five-lot property and a spacious, move-in-ready 4-bedroom, 2.5-bath home over 2,200 sq ft. There are two living rooms, walk-in closets in two of the bedrooms, and a large kitchen featuring quartz stone countertops and stainless-steel appliances. All new vinyl siding, windows, flooring, interior paint, all light fixtures, metal front and back doors, microwave, and gas stove all in the last two years. HVAC is only 1 year new. There is a large, newly stained front porch and a very private back deck with a hot tub (not staying).
A 40x25 pole barn with concrete, insulation, and electricity, along with a 15x40 lean-to that has gravel and a carport shed. If that’s not enough, there is a tornado shelter, and the property is on rural water….no need for water delivery.
Come experience a great community with an 18-hole golf course, clubhouse with regularly scheduled activities, a community center with an exercise and fitness room, 2 swimming pools, a mini golf course, basketball and tennis courts, a walking trail, playground, fishing dock, boat ramp, campgrounds, shelter houses, a beach, sand volleyball, and more! Several stocked lakes and the main lake on which you can boat and jet-ski
Contact an agent
Home facts
- Year built:1997
- Listing Id #:2551641
- Added:80 day(s) ago
- Updated:July 29, 2025 at 01:41 AM
Rooms and interior
- Bedrooms:4
- Total bathrooms:3
- Full bathrooms:2
- Half bathrooms:1
- Living area:2,240 sq. ft.
Heating and cooling
- Cooling:Electric
- Heating:Propane Gas
Structure and exterior
- Roof:Composition
- Year built:1997
- Building area:2,240 sq. ft.
Utilities
- Water:Rural - Verify
- Sewer:Septic Tank
Finances and disclosures
- Price:$375,000
- Price per sq. ft.:$167.41
New listings near 69 Porcupine Path
- New
 $124,800Active0 Acres
$124,800Active0 Acres2 Wilderness Trail, Linn Valley, KS 66040
MLS# 2568166Listed by: PLATINUM REALTY LLC - New
 $249,000Active3 beds 2 baths1,456 sq. ft.
$249,000Active3 beds 2 baths1,456 sq. ft.41 Buckeye Drive, Linn Valley, KS 66040
MLS# 2568111Listed by: CLINCH REALTY LLC 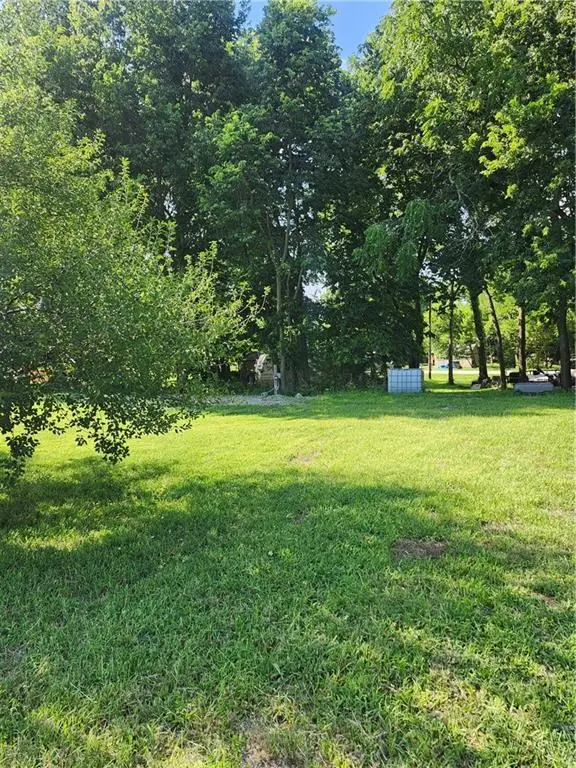 $22,300Active0 Acres
$22,300Active0 Acres117 & 121 Fawn Valley Drive, Linn Valley, KS 66040
MLS# 2565701Listed by: CLINCH REALTY LLC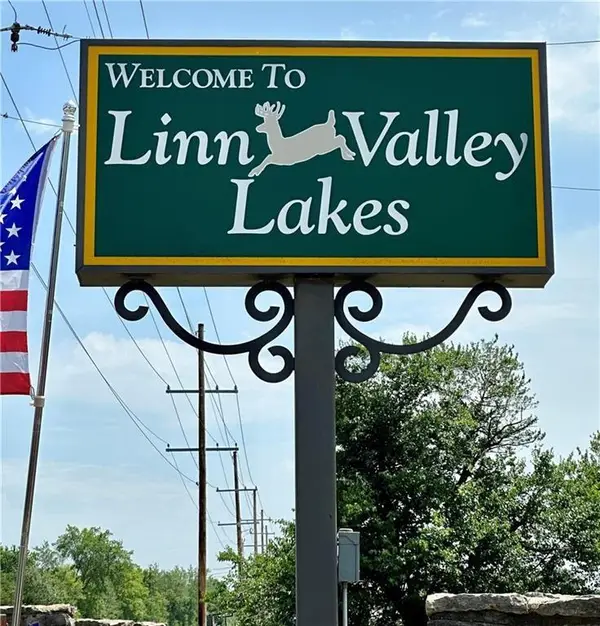 $15,000Active0 Acres
$15,000Active0 Acres6 Misty Lane, La Cygne, KS 66040
MLS# 2566021Listed by: NEXTHOME GADWOOD GROUP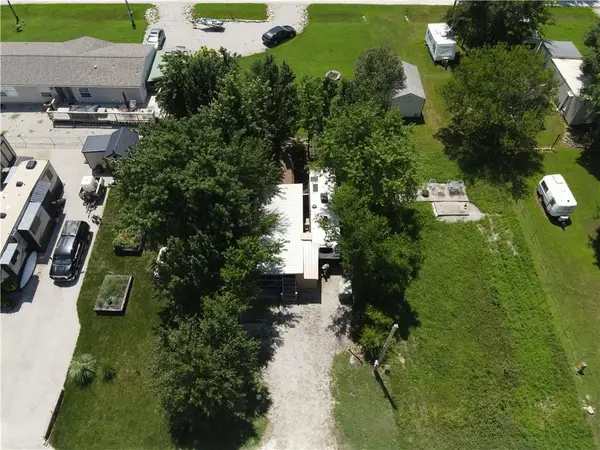 $60,000Active0 Acres
$60,000Active0 Acres122 Fawn Valley Drive, Linn Valley, KS 66040
MLS# 2565262Listed by: KELLER WILLIAMS REALTY PARTNERS INC. $365,000Active3 beds 3 baths2,000 sq. ft.
$365,000Active3 beds 3 baths2,000 sq. ft.18 Beechwood Lane, Linn Valley, KS 66040
MLS# 2565709Listed by: COMPASS REALTY GROUP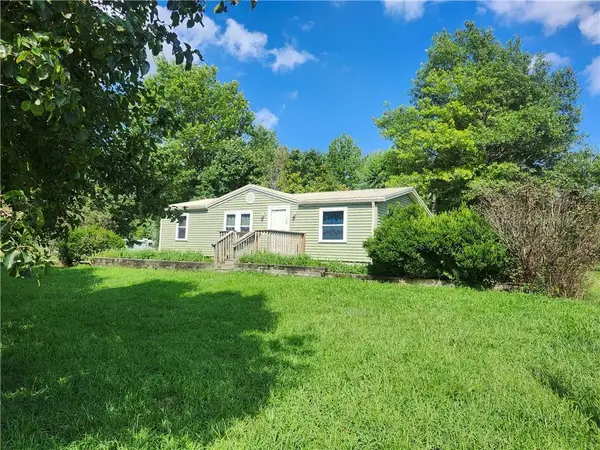 $219,000Active2 beds 2 baths1,100 sq. ft.
$219,000Active2 beds 2 baths1,100 sq. ft.110 Camp Fire Drive, Linn Valley, KS 66040
MLS# 2565698Listed by: CLINCH REALTY LLC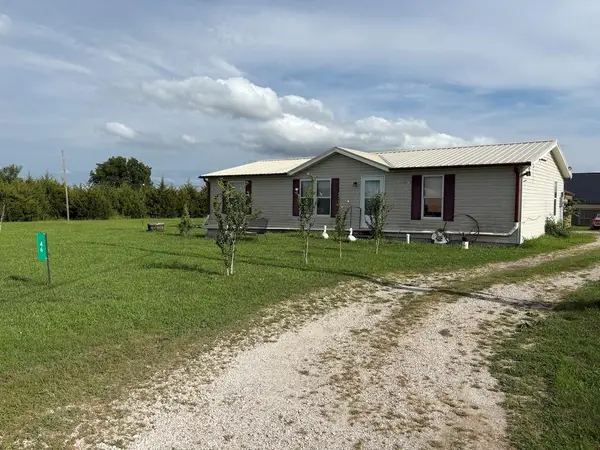 $195,000Active3 beds 2 baths1,344 sq. ft.
$195,000Active3 beds 2 baths1,344 sq. ft.46 Ravens Roost Drive, Linn Valley, KS 66040
MLS# 2565720Listed by: BRAVO REALTY LLC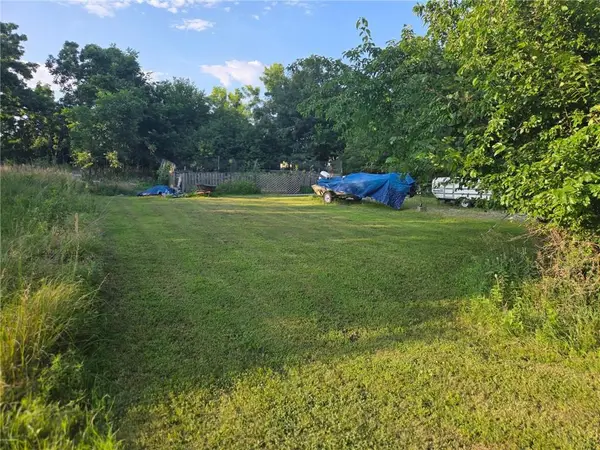 $7,950Active0 Acres
$7,950Active0 Acres37 Nebraska Drive, Linn Valley, KS 66040
MLS# 2565492Listed by: CROWN REALTY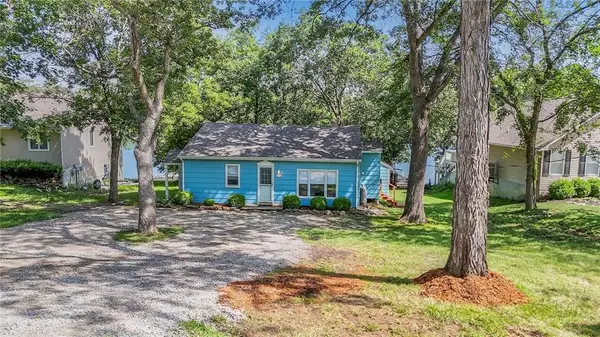 $379,000Active1 beds 1 baths896 sq. ft.
$379,000Active1 beds 1 baths896 sq. ft.254 Rose Marie Drive, Linn Valley, KS 66040
MLS# 2552522Listed by: PLATINUM REALTY LLC
