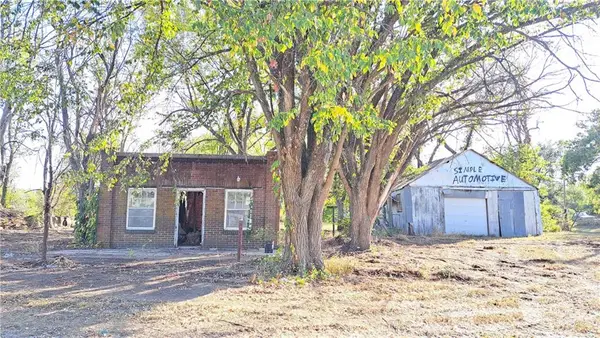2101A Dove Road, Longton, KS 67352
Local realty services provided by:Better Homes and Gardens Real Estate Kansas City Homes
2101A Dove Road,Longton, KS 67352
$410,000
- 4 Beds
- 3 Baths
- 3,800 sq. ft.
- Single family
- Active
Listed by: david sundgren
Office: sun group
MLS#:2537916
Source:Bay East, CCAR, bridgeMLS
Price summary
- Price:$410,000
- Price per sq. ft.:$107.89
About this home
Nestled on approximately 6 acres of serene countryside, this one-of-a-kind home offers the perfect blend of rustic charm and modern convenience. The property boasts beautiful rock siding that enhances its unique character, while large oak and pine trees add to the tranquil setting. With sweeping views in every direction, this home is the ideal escape.
The spacious three-car garage (40x30) provides ample storage and workspace, while the expansive deck is perfect for enjoying the stunning surroundings and entertaining guests. The walkout basement opens up to the lush yard, giving you easy access to nature's beauty just outside your door.
Inside, the home features a grand open concept design with a large fireplace as the centerpiece of the front room, offering a cozy yet impressive space for relaxation. The dining room and kitchen flow seamlessly, creating a welcoming atmosphere for family gatherings and meals. The office area and mud room provide additional functional spaces to suit your needs.
With four spacious bedrooms and three bathrooms, there is plenty of room for everyone. The full basement adds extra living space, perfect for a family room or recreational area. Whether you're seeking peace and quiet or a place to entertain, this property has it all.
Come experience country living at its finest—schedule your showing today!
Contact an agent
Home facts
- Year built:1993
- Listing ID #:2537916
- Added:324 day(s) ago
- Updated:February 12, 2026 at 06:33 PM
Rooms and interior
- Bedrooms:4
- Total bathrooms:3
- Full bathrooms:2
- Half bathrooms:1
- Living area:3,800 sq. ft.
Heating and cooling
- Cooling:Electric
- Heating:Natural Gas, Wood
Structure and exterior
- Roof:Composition
- Year built:1993
- Building area:3,800 sq. ft.
Utilities
- Water:Rural
- Sewer:Lagoon
Finances and disclosures
- Price:$410,000
- Price per sq. ft.:$107.89




