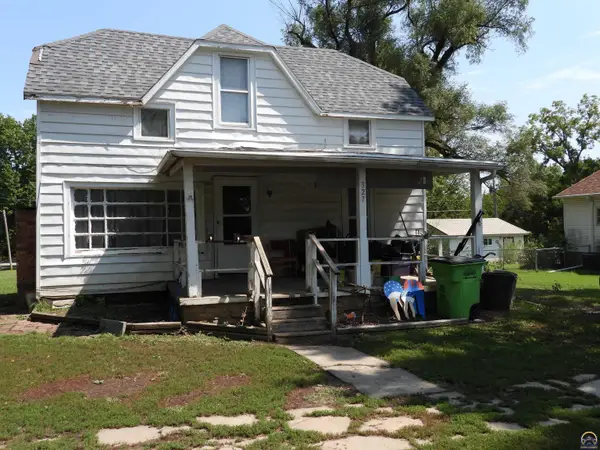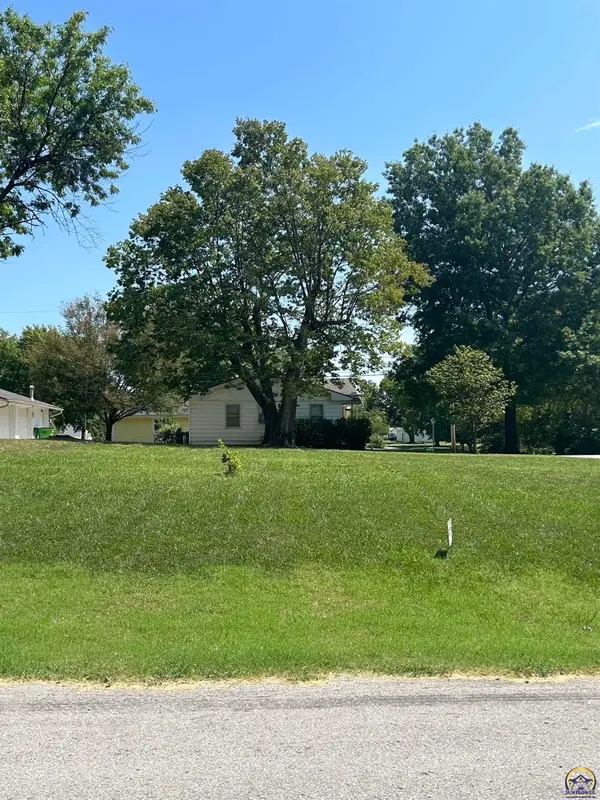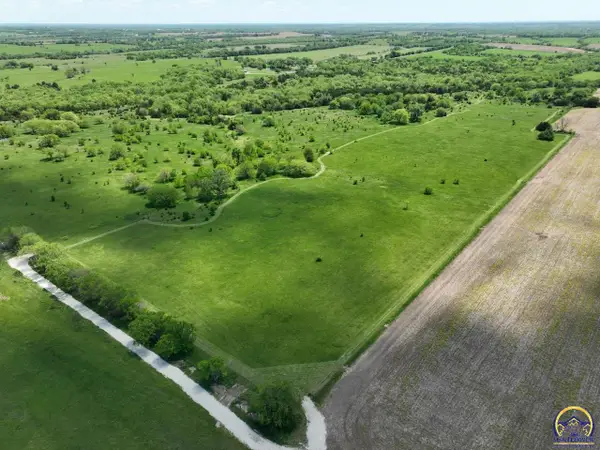24152 S California Rd, Lyndon, KS 66451
Local realty services provided by:Better Homes and Gardens Real Estate Wostal Realty
24152 S California Rd,Lyndon, KS 66451
$395,000
- 3 Beds
- 2 Baths
- 2,248 sq. ft.
- Single family
- Pending
Listed by:sara hogelin
Office:liberty real estate llc.
MLS#:241578
Source:KS_TAAR
Price summary
- Price:$395,000
- Price per sq. ft.:$175.71
About this home
Welcome home to this inviting ranch-style home situated on 7.2 peaceful acres, offering the perfect balance of country serenity with the convenience of town nearby. With a partially finished walkout basement and a two-car garage, this property is designed for comfort and practicality. Step inside to a spacious living room with vaulted ceilings, anchored by a cozy wood-burning fireplace, making it an ideal gathering place. The sun-filled eat-in kitchen boasts a bay window, ample cabinetry, and comes equipped with appliances. From the dining area, walk out onto the low-maintenance composite deck, where unobstructed views of the rolling countryside provide a stunning backdrop for morning coffee, evening shade, or weekend entertaining. The walk-out basement offers flexibility for storage, hobbies, or additional living space, giving you room to grow. There is a separate room stubbed up for a full bathroom as well. Outdoors, the acreage provides endless possibilities- gardening, recreation, livestock or simply enjoying the beauty of wide-open spaces. If you've been searching for a home that combines the tranquility of the country with the convenience of being just minutes from town, this property is a must-see.
Contact an agent
Home facts
- Year built:1997
- Listing ID #:241578
- Added:1 day(s) ago
- Updated:September 30, 2025 at 01:22 AM
Rooms and interior
- Bedrooms:3
- Total bathrooms:2
- Full bathrooms:2
- Living area:2,248 sq. ft.
Heating and cooling
- Heating:Propane Rented
Structure and exterior
- Roof:Composition
- Year built:1997
- Building area:2,248 sq. ft.
Schools
- High school:Lyndon High School/USD 421
- Middle school:Lyndon Middle School/USD 421
- Elementary school:Lyndon Elementary School/USD 421
Utilities
- Sewer:Septic Tank
Finances and disclosures
- Price:$395,000
- Price per sq. ft.:$175.71
- Tax amount:$4,115
New listings near 24152 S California Rd
 $99,000Pending3 beds 1 baths1,070 sq. ft.
$99,000Pending3 beds 1 baths1,070 sq. ft.311 E 8th Street, Lyndon, KS 66451
MLS# 2576997Listed by: RED DOOR HOME GROUP $75,000Active3 beds 1 baths1,270 sq. ft.
$75,000Active3 beds 1 baths1,270 sq. ft.327 Ash St, Lyndon, KS 66451
MLS# 241228Listed by: KIRK & COBB, INC. $17,000Pending0.26 Acres
$17,000Pending0.26 Acres329 W 9th St, Lyndon, KS 66451
MLS# 240967Listed by: LIBERTY REAL ESTATE LLC $189,500Active28 Acres
$189,500Active28 Acres0000 Hwy 75, Lyndon, KS 66451
MLS# 237267Listed by: BEOUTDOORS REAL ESTATE, LLC
