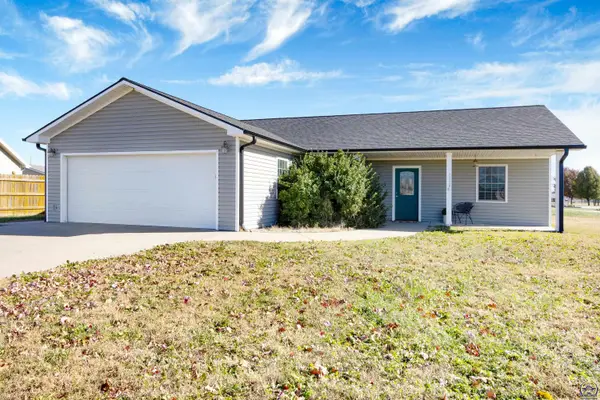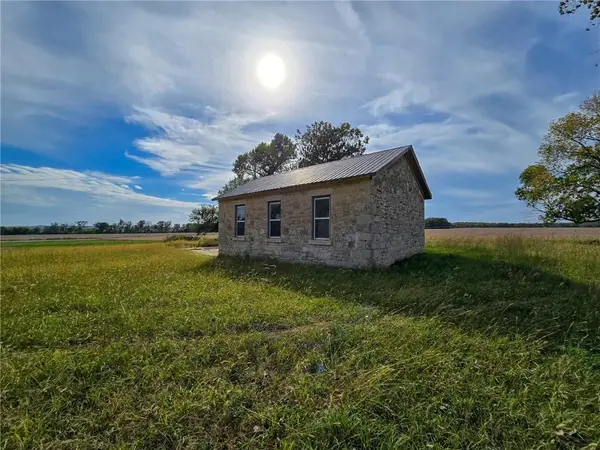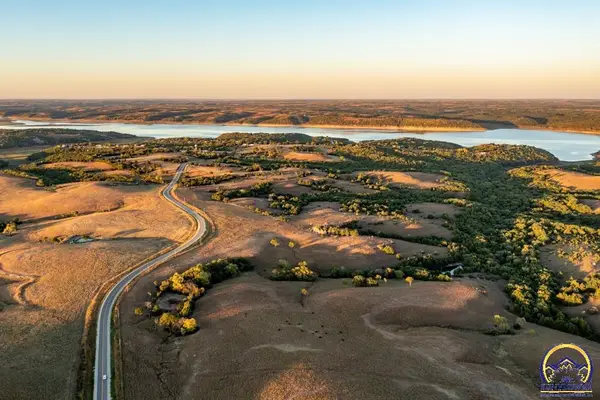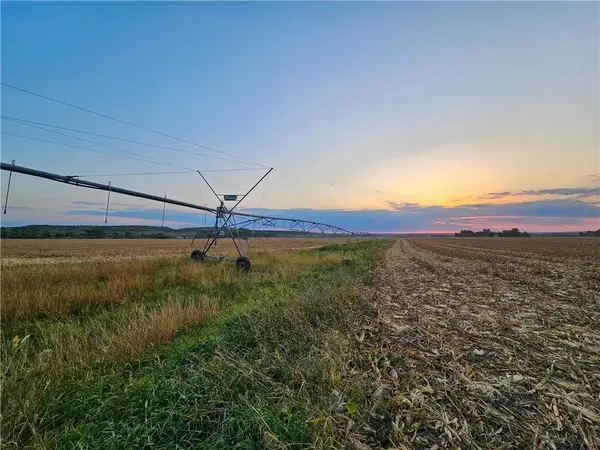5626 Elbow Bluff Dr., Manhattan, KS 66502
Local realty services provided by:Better Homes and Gardens Real Estate Wostal Realty
5626 Elbow Bluff Dr.,Manhattan, KS 66502
$339,900
- 4 Beds
- 3 Baths
- 2,347 sq. ft.
- Single family
- Active
Listed by: jeremy sidoriak
Office: exp realty, llc.
MLS#:661198
Source:South Central Kansas MLS
Price summary
- Price:$339,900
- Price per sq. ft.:$144.82
About this home
NOT YOUR AVERAGE SUBURBAN HOME — 5626 ELBO BLUFF DR, MANHATTAN KS Reintroduced and refreshed to reach the right buyers. This isn’t a cookie-cutter upgrade — it’s a lifestyle shift. Set on over an acre just minutes from K-State and Fort Riley, this home balances privacy with convenience. The main level opens to bright living spaces, a spacious kitchen, and room for gathering. Bedrooms are generously sized, and the finished basement offers flexible use — theater room, office, or guest retreat. Outside, the property shines: plenty of space for pets, kids, or hobbies without neighbors stacked on top of you. Oversized garage and mudroom keep daily life organized. Location: 10 minutes to Kansas State University, 20 minutes to Fort Riley, quick access to shopping and schools.
Contact an agent
Home facts
- Year built:1945
- Listing ID #:661198
- Added:71 day(s) ago
- Updated:November 14, 2025 at 04:33 PM
Rooms and interior
- Bedrooms:4
- Total bathrooms:3
- Full bathrooms:3
- Living area:2,347 sq. ft.
Heating and cooling
- Cooling:Central Air
- Heating:Forced Air
Structure and exterior
- Roof:Composition, Shake
- Year built:1945
- Building area:2,347 sq. ft.
- Lot area:1.17 Acres
Schools
- High school:Manhattan
- Middle school:Dwight D. Eisenhower
- Elementary school:Bluemont
Utilities
- Water:Rural Water
Finances and disclosures
- Price:$339,900
- Price per sq. ft.:$144.82
- Tax amount:$2,144 (2024)
New listings near 5626 Elbow Bluff Dr.
 $240,000Pending3 beds 2 baths1,352 sq. ft.
$240,000Pending3 beds 2 baths1,352 sq. ft.2720 Brookpark Dr, Manhattan, KS 66502
MLS# 242150Listed by: TOPCITY REALTY, LLC $135,000Pending0 Acres
$135,000Pending0 Acres00000 Eureka Drive, Manhattan, KS 66503
MLS# 2582380Listed by: WHITETAIL PROPERTIES REAL ESTA $259,950Pending5 beds 2 baths2,265 sq. ft.
$259,950Pending5 beds 2 baths2,265 sq. ft.1604 Pierre St, Manhattan, KS 66502
MLS# 241395Listed by: PEARL REAL ESTATE & APPRAISAL $1,197,072Active103 Acres
$1,197,072Active103 Acres00000 Hi-view Dr, Manhattan, KS 66503
MLS# 236863Listed by: MIDWEST LAND GROUP $4,992,960Active0 Acres
$4,992,960Active0 AcresEureka Drive, Manhattan, KS 66503
MLS# 2514873Listed by: WHITETAIL PROPERTIES REAL ESTA
