5655 94th St, Meriden, KS 66512
Local realty services provided by:Better Homes and Gardens Real Estate Wostal Realty
5655 94th St,Meriden, KS 66512
$399,900
- 3 Beds
- 2 Baths
- 1,920 sq. ft.
- Single family
- Active
Listed by: tracy o'brien, lesia mcmillin
Office: kw one legacy partners, llc.
MLS#:241518
Source:KS_TAAR
Price summary
- Price:$399,900
- Price per sq. ft.:$208.28
About this home
Welcome to your charming country retreat nestled in a serene country setting in lovely Meriden, KS. This newer two-story residence, built in 2003, boasts three spacious bedrooms and two bathrooms, all situated on a generous 5.14 acres. Enjoy the tranquility of rural living while being conveniently located just off K4 Highway. Step inside and discover a large main bedroom that offers countryside views from every window. The main floor features a comfortable bedroom, convenient laundry facilities, and spacious living areas. The kitchen, featuring newer appliances that will stay with the home, perfect for culinary enthusiasts. Newer water softener and reverse osmosis are an added bonus. Outdoors, you'll find a brand new greenhouse to nurture your gardening passions, along with a versatile storage shed that can serve as a tiny home, workshop, or flex space. Enjoy the oversized, detached garage This property also includes raised bed gardens flourishing with a variety of peppers and vegetables, ideal for homegrown meals. Relax and unwind in the above-ground pool or on the large covered porch, perfect for entertaining guests or enjoying peaceful evenings and morning coffee. Don’t miss the chance to own this unique property that combines privacy with country charm. Check out the aerial views to fully appreciate the beauty and potential of the land!
Contact an agent
Home facts
- Year built:2003
- Listing ID #:241518
- Added:140 day(s) ago
- Updated:February 12, 2026 at 06:13 PM
Rooms and interior
- Bedrooms:3
- Total bathrooms:2
- Full bathrooms:2
- Living area:1,920 sq. ft.
Heating and cooling
- Heating:Propane Rented
Structure and exterior
- Roof:Composition
- Year built:2003
- Building area:1,920 sq. ft.
Schools
- High school:Jefferson West High School/USD 340
- Middle school:Jefferson West Middle School/USD 340
- Elementary school:Jefferson West Elementary School/USD 340
Utilities
- Sewer:Septic Tank
Finances and disclosures
- Price:$399,900
- Price per sq. ft.:$208.28
- Tax amount:$2,099
New listings near 5655 94th St
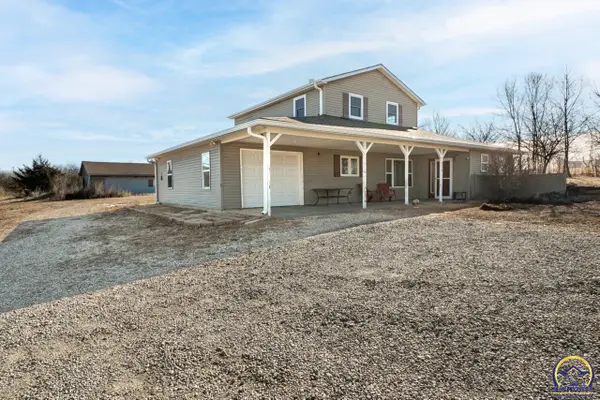 Listed by BHGRE$298,000Pending4 beds 3 baths1,876 sq. ft.
Listed by BHGRE$298,000Pending4 beds 3 baths1,876 sq. ft.6816 Butler Rd, Meriden, KS 66512
MLS# 242793Listed by: BETTER HOMES AND GARDENS REAL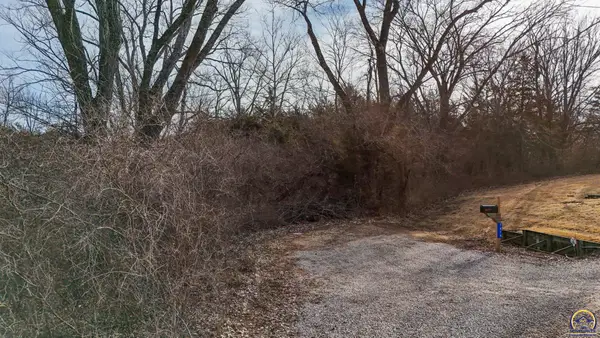 $34,900Active1 Acres
$34,900Active1 Acres7489-7529 5LOTS Skyline Dr, Meriden, KS 66512
MLS# 242758Listed by: MCGREW REAL ESTATE INC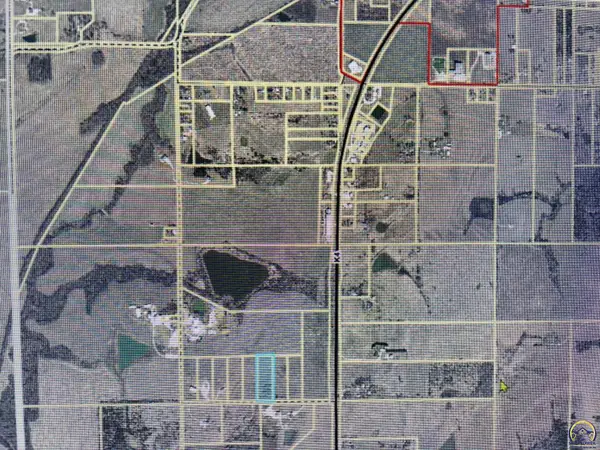 $86,000Active4.3 Acres
$86,000Active4.3 AcresLot 8 66th St, Meriden, KS 66512
MLS# 242583Listed by: STONE & STORY RE GROUP, LLC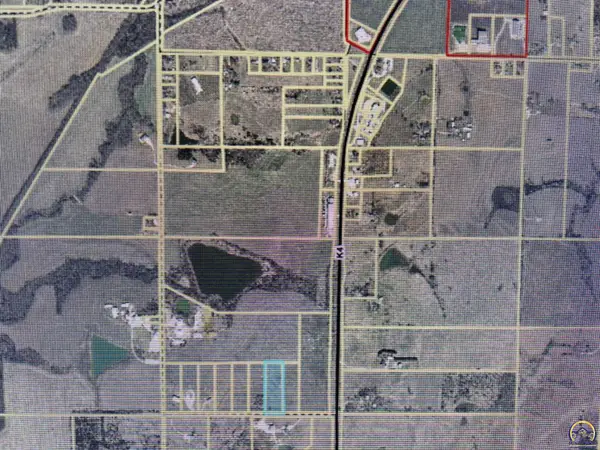 $86,000Active4.3 Acres
$86,000Active4.3 Acreslot 9 66th St, Meriden, KS 66512
MLS# 242584Listed by: STONE & STORY RE GROUP, LLC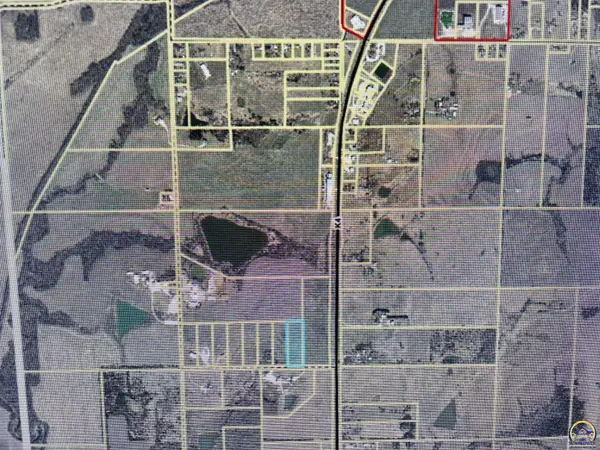 $86,000Pending4.3 Acres
$86,000Pending4.3 AcresLot 10 66th St, Meriden, KS 66512
MLS# 242585Listed by: STONE & STORY RE GROUP, LLC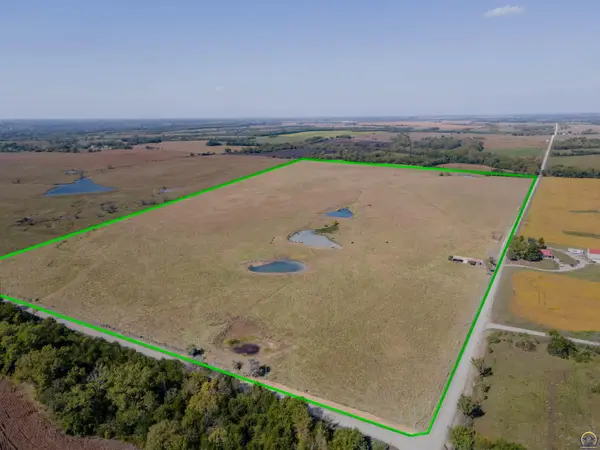 $430,000Active78.34 Acres
$430,000Active78.34 Acres00000 Y Road, Meriden, KS 66512
MLS# 241654Listed by: TOWN & COUNTRY REAL ESTATE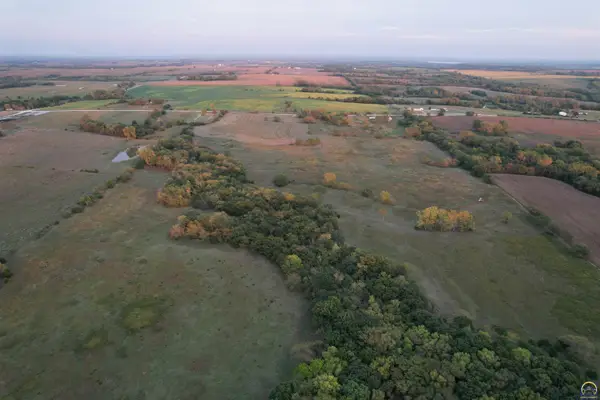 Listed by BHGRE$539,900Active67.66 Acres
Listed by BHGRE$539,900Active67.66 Acres00000 Meriden Rd, Meriden, KS 66512
MLS# 241629Listed by: BETTER HOMES AND GARDENS REAL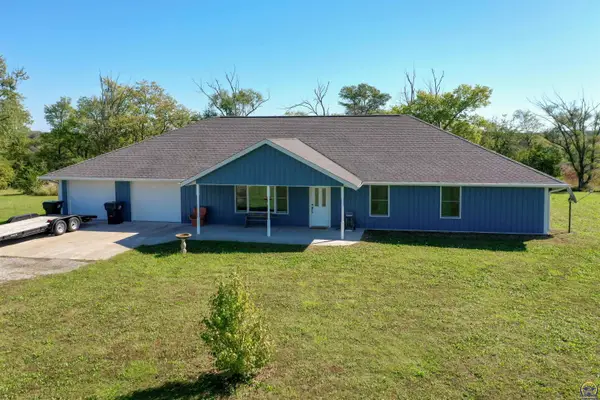 $419,950Active3 beds 2 baths2,000 sq. ft.
$419,950Active3 beds 2 baths2,000 sq. ft.8922 K-4 Hwy, Meriden, KS 66512
MLS# 241550Listed by: NEXTHOME PROFESSIONALS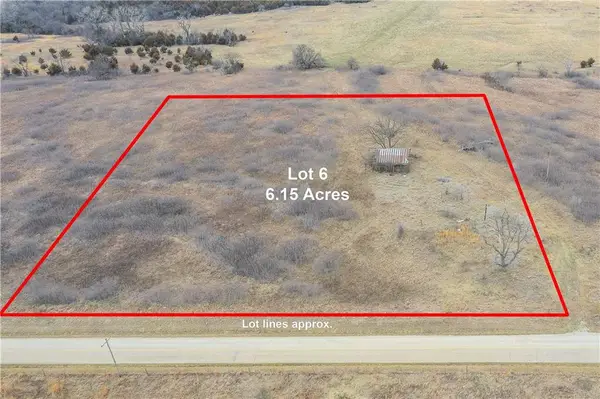 $407,000Pending3 beds 3 baths1,462 sq. ft.
$407,000Pending3 beds 3 baths1,462 sq. ft.Lot 6 62nd Street, Meriden, KS 66512
MLS# 2575666Listed by: LYNCH REAL ESTATE

