7213 Mastin Street, Merriam, KS 66203
Local realty services provided by:Better Homes and Gardens Real Estate Kansas City Homes
7213 Mastin Street,Merriam, KS 66203
$370,000
- 3 Beds
- 2 Baths
- 1,959 sq. ft.
- Single family
- Active
Listed by:jim dewitt
Office:reecenichols - overland park
MLS#:2569853
Source:MOKS_HL
Price summary
- Price:$370,000
- Price per sq. ft.:$188.87
- Monthly HOA dues:$200
About this home
Welcome to Edelweiss, a highly sought-after maintenance-provided community where lawn care, snow removal, clubhouse, pool, and year-round neighborhood events are all included. This free-standing Reverse 1.5-story patio home with walk-out lower level offers exceptional space, natural light, and comfort.
The main floor features a huge vaulted Great Room with stone fireplace, skylight, and access to a cedar deck shaded by a beautiful mature tree—perfect for relaxing with wonderful eastern light. The spacious custom-designed kitchen boasts ample cabinetry with pullouts and a breakfast room. The first-floor primary suite includes a vaulted ceiling and an updated bath with onyx shower.
Downstairs, the finished walk-out lower level offers a large family room with fireplace, two additional bedrooms, full bath, and walk-out patio—ideal for guests or entertaining. With two fireplaces, skylights, and generous-sized rooms throughout, this home has warmth and character in every corner.
Enjoy a two-car garage, abundant storage, and plenty of opportunities to add your own décor and personal touch. Situated on a great street, the home adjoins the Turkey Creek pathway, offering convenient outdoor recreation right outside your door.
This is your chance to own a gem in Edelweiss—prime condition, great neighborhood, and unbeatable value. Don’t miss it!
Contact an agent
Home facts
- Year built:1977
- Listing ID #:2569853
- Added:1 day(s) ago
- Updated:August 29, 2025 at 10:45 AM
Rooms and interior
- Bedrooms:3
- Total bathrooms:2
- Full bathrooms:2
- Living area:1,959 sq. ft.
Heating and cooling
- Cooling:Electric
- Heating:Forced Air Gas
Structure and exterior
- Roof:Composition
- Year built:1977
- Building area:1,959 sq. ft.
Schools
- High school:SM North
- Middle school:Hocker Grove
- Elementary school:Nieman
Utilities
- Water:City/Public
- Sewer:Public Sewer
Finances and disclosures
- Price:$370,000
- Price per sq. ft.:$188.87
New listings near 7213 Mastin Street
- Open Sun, 12 to 2pmNew
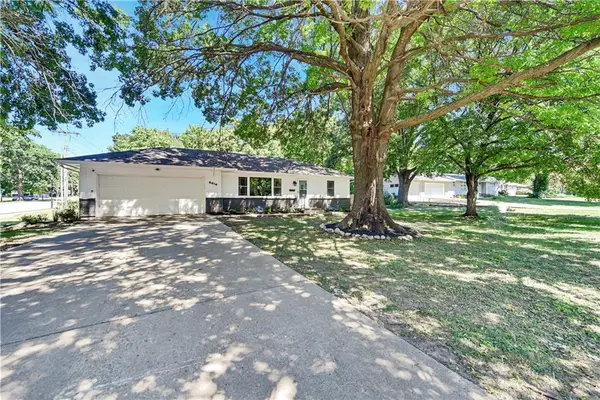 $375,000Active4 beds 3 baths1,982 sq. ft.
$375,000Active4 beds 3 baths1,982 sq. ft.8616 W 61st Street, Merriam, KS 66202
MLS# 2571196Listed by: COMPASS REALTY GROUP - New
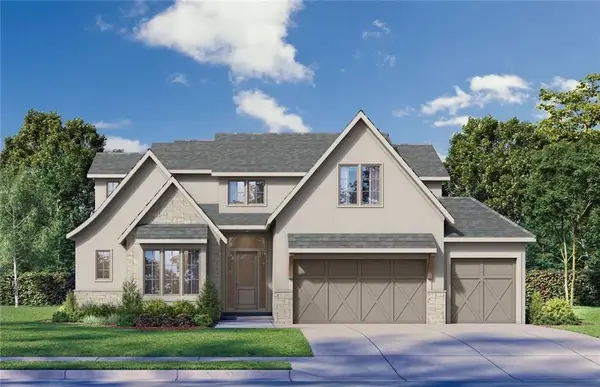 $966,230Active4 beds 5 baths3,506 sq. ft.
$966,230Active4 beds 5 baths3,506 sq. ft.17604 Carter Street, Overland Park, KS 66013
MLS# 2571332Listed by: WEICHERT, REALTORS WELCH & COM - New
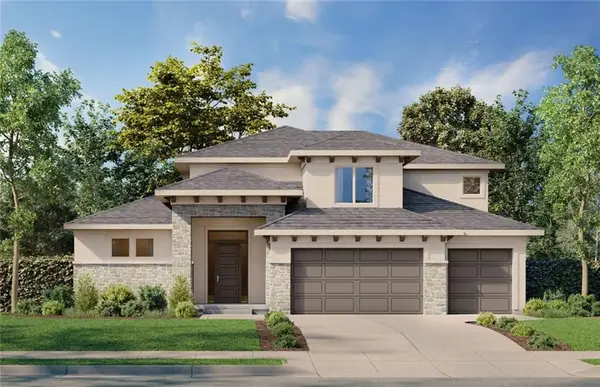 $955,950Active4 beds 4 baths2,835 sq. ft.
$955,950Active4 beds 4 baths2,835 sq. ft.17600 Carter Street, Overland Park, KS 66013
MLS# 2571224Listed by: WEICHERT, REALTORS WELCH & COM - New
 $1,097,735Active5 beds 6 baths3,615 sq. ft.
$1,097,735Active5 beds 6 baths3,615 sq. ft.17524 Carter Street, Overland Park, KS 66013
MLS# 2571200Listed by: WEICHERT, REALTORS WELCH & COM 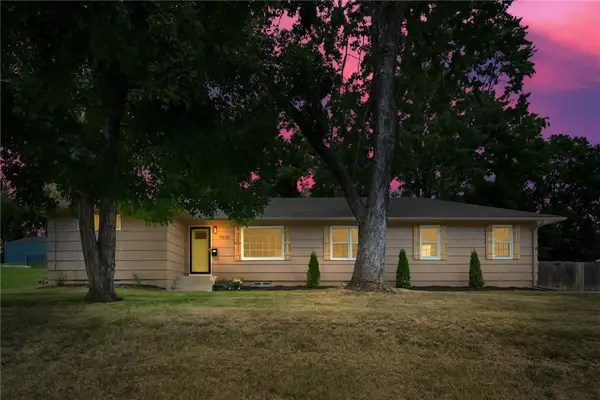 $339,900Pending3 beds 2 baths1,248 sq. ft.
$339,900Pending3 beds 2 baths1,248 sq. ft.9520 W 59th Terrace, Shawnee, KS 66203
MLS# 2570789Listed by: PLATINUM REALTY LLC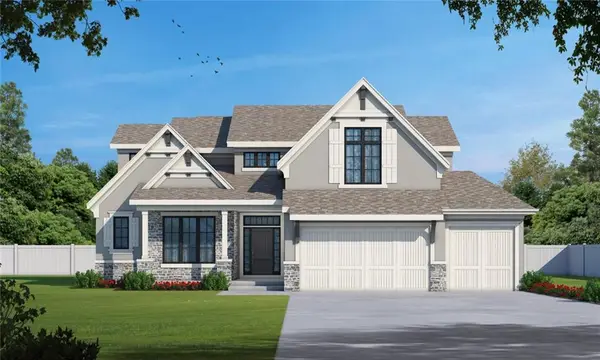 $1,052,730Pending4 beds 5 baths3,506 sq. ft.
$1,052,730Pending4 beds 5 baths3,506 sq. ft.17601 Carter Street, Overland Park, KS 66013
MLS# 2571003Listed by: WEICHERT, REALTORS WELCH & COM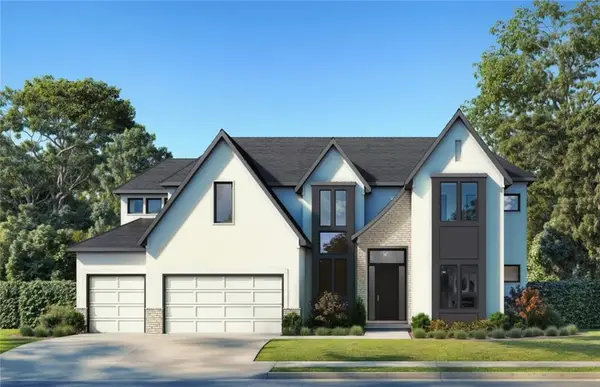 $1,302,113Pending6 beds 7 baths4,827 sq. ft.
$1,302,113Pending6 beds 7 baths4,827 sq. ft.17701 Carter Street, Overland Park, KS 66013
MLS# 2570993Listed by: WEICHERT, REALTORS WELCH & COM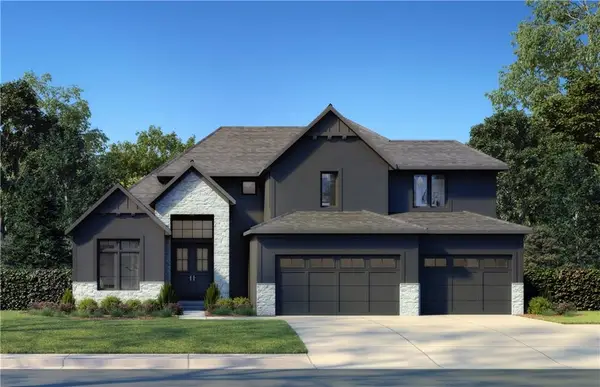 $912,360Pending5 beds 5 baths3,100 sq. ft.
$912,360Pending5 beds 5 baths3,100 sq. ft.17621 Carter Street, Overland Park, KS 66013
MLS# 2570995Listed by: WEICHERT, REALTORS WELCH & COM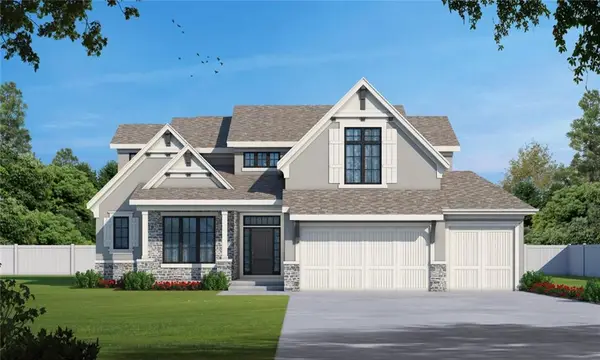 $1,134,535Pending5 beds 6 baths4,731 sq. ft.
$1,134,535Pending5 beds 6 baths4,731 sq. ft.17708 Carter Street, Overland Park, KS 66013
MLS# 2570972Listed by: WEICHERT, REALTORS WELCH & COM
