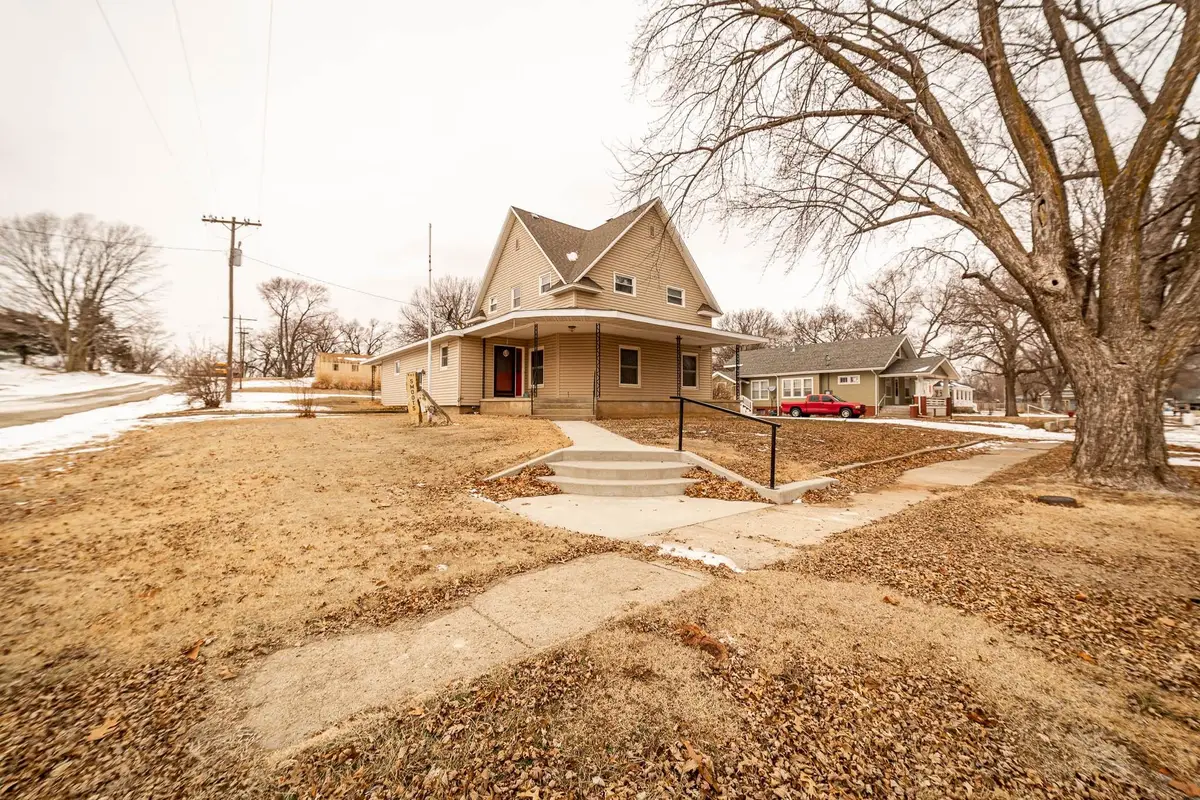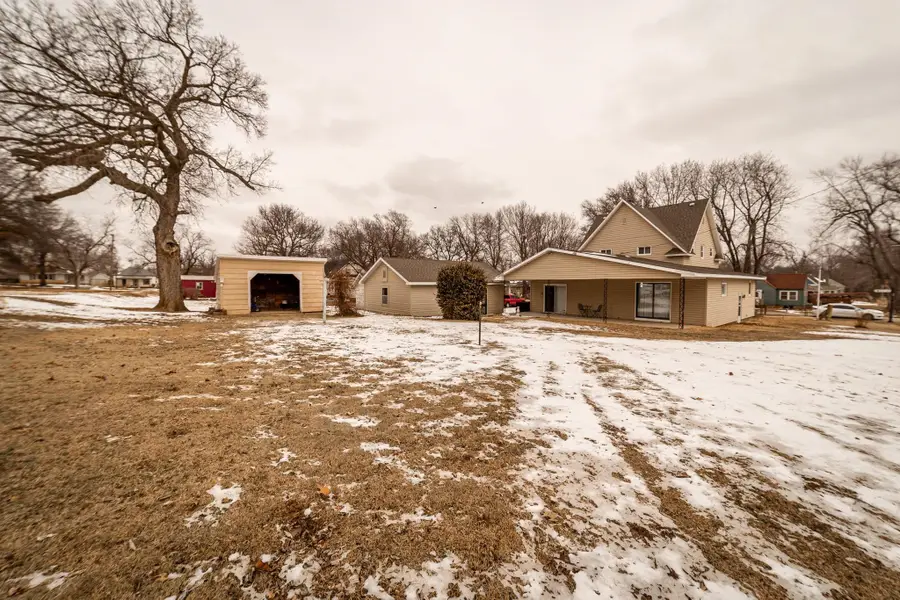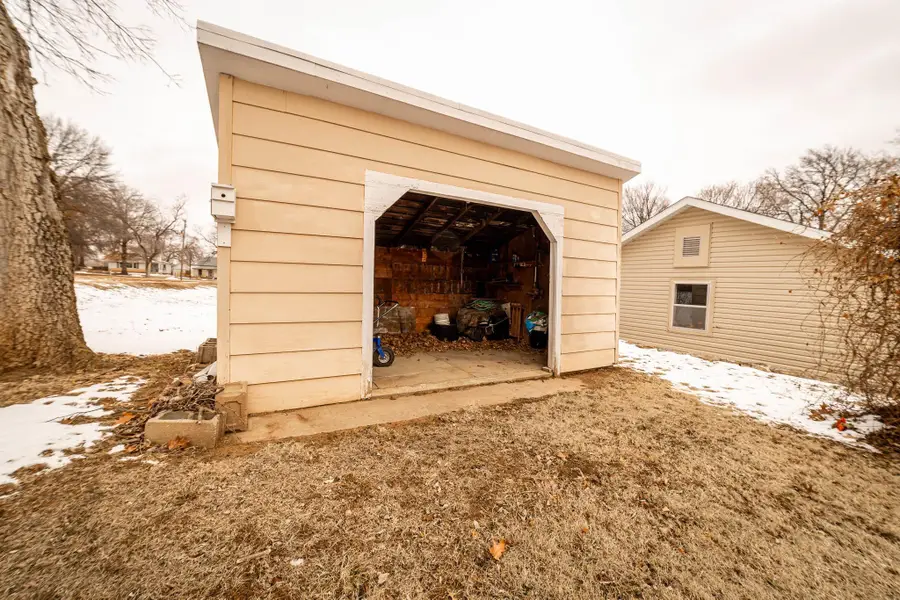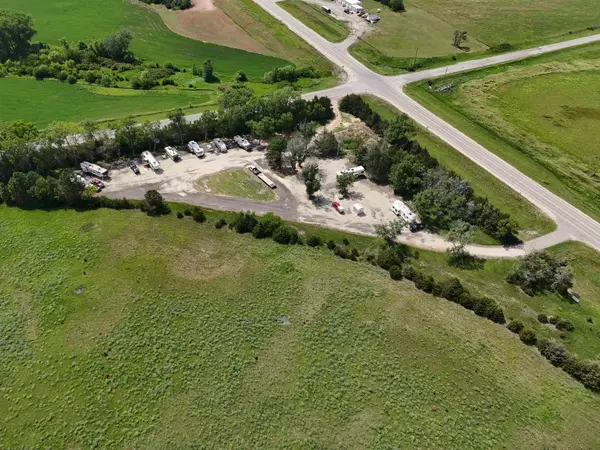602 Locust St, Miltonvale, KS 67466
Local realty services provided by:Better Homes and Gardens Real Estate Alliance



602 Locust St,Miltonvale, KS 67466
$139,500
- 4 Beds
- 3 Baths
- 3,518 sq. ft.
- Single family
- Pending
Listed by:laura krier
Office:exp realty, llc.
MLS#:651351
Source:South Central Kansas MLS
Price summary
- Price:$139,500
- Price per sq. ft.:$39.65
About this home
Beautiful well-kept family home on a spacious corner lot! Gorgeous one-of-a-kind home with tons to offer! The large inviting covered concrete front porch, newer siding, a nice size 2 car detached garage and storage shed. A spacious family room, built in bookcase and newer windows that let in tons of natural light! The kitchen features new sink, backsplash, countertops, newer appliances! A nice bonus family room open off the kitchen features vaulted ceilings with 2 skylights for more lighting throughout the day, a beautiful electric stone fireplace. Features large main floor laundry room with a half bath, also on the main floor is a huge master suite, with a newly redone onyx walk in shower with high ceilings, and a sky light window above shower, a walk-in closet space as well, off the master access to the back with a sliding glass door to a covered back patio area. Upstairs 3 bedrooms and a full bath! A finished basement is a huge surprise sitting are to offer, must see home!!
Contact an agent
Home facts
- Year built:1915
- Listing Id #:651351
- Added:173 day(s) ago
- Updated:August 20, 2025 at 07:38 AM
Rooms and interior
- Bedrooms:4
- Total bathrooms:3
- Full bathrooms:2
- Half bathrooms:1
- Living area:3,518 sq. ft.
Heating and cooling
- Cooling:Central Air
- Heating:Forced Air
Structure and exterior
- Roof:Composition
- Year built:1915
- Building area:3,518 sq. ft.
- Lot area:0.26 Acres
Schools
- High school:Concordia
- Middle school:Concordia
- Elementary school:Concordia
Finances and disclosures
- Price:$139,500
- Price per sq. ft.:$39.65
- Tax amount:$1,608 (2024)

