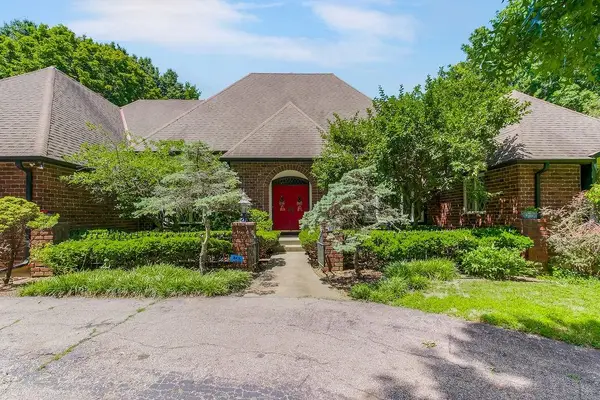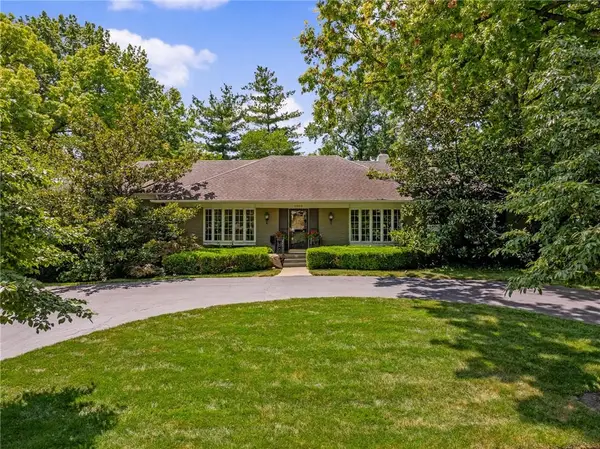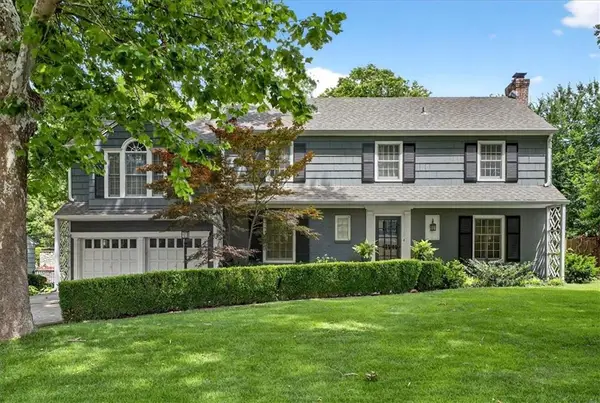2722 W 67th Terrace, Mission Hills, KS 66208
Local realty services provided by:Better Homes and Gardens Real Estate Kansas City Homes
Listed by:jonas barrish
Office:compass realty group
MLS#:2575644
Source:MOKS_HL
Price summary
- Price:$1,350,000
- Price per sq. ft.:$553.51
- Monthly HOA dues:$4.08
About this home
Mission Hills ranch, remodeled to perfection. Welcome to single-level living with all the luxury moves. The all white designer kitchen is a showstopper with custom inset cabinetry, a Lacanche range, wine storage, massive amounts of cabinet space and a big center island made for gathering. Flowing hardwoods connect the living spaces, with a fireplace anchoring the living room and another tucked into the den, surrounded by built-ins — cozy meets classy. Plantation shutters frame every room for that polished finish. The primary suite has three closets all with California Closet organization. The lux marble bathrooms balance timeless with chic. Outside, the backyard is an exceptionally private escape, wrapped in landscaping, with a brick patio begging for summer nights. Downstairs? A massive basement with a dry basement system already in place, ready to become whatever you dream up — gym, theater, speakeasy, you name it. Mission Hills elegance and perfection, ready for you.
Contact an agent
Home facts
- Year built:1950
- Listing ID #:2575644
- Added:1 day(s) ago
- Updated:September 16, 2025 at 03:40 PM
Rooms and interior
- Bedrooms:3
- Total bathrooms:3
- Full bathrooms:2
- Half bathrooms:1
- Living area:2,439 sq. ft.
Heating and cooling
- Cooling:Electric
- Heating:Forced Air Gas
Structure and exterior
- Roof:Composition
- Year built:1950
- Building area:2,439 sq. ft.
Schools
- High school:SM East
- Middle school:Indian Hills
- Elementary school:Belinder
Utilities
- Water:City/Public
- Sewer:Public Sewer
Finances and disclosures
- Price:$1,350,000
- Price per sq. ft.:$553.51
New listings near 2722 W 67th Terrace
 $1,900,000Active4 beds 5 baths3,866 sq. ft.
$1,900,000Active4 beds 5 baths3,866 sq. ft.3125 Tomahawk Road, Mission Hills, KS 66208
MLS# 2569525Listed by: REECENICHOLS - COUNTRY CLUB PLAZA- Open Sun, 1 to 3pmNew
 $2,095,000Active4 beds 3 baths3,759 sq. ft.
$2,095,000Active4 beds 3 baths3,759 sq. ft.6930 Belinder Avenue, Mission Hills, KS 66208
MLS# 2574400Listed by: PARKWAY REAL ESTATE LLC  $1,950,000Pending4 beds 6 baths4,699 sq. ft.
$1,950,000Pending4 beds 6 baths4,699 sq. ft.3820 W 66th Street, Mission Hills, KS 66208
MLS# 2573826Listed by: REECENICHOLS - LEAWOOD Listed by BHGRE$1,300,000Pending3 beds 5 baths4,007 sq. ft.
Listed by BHGRE$1,300,000Pending3 beds 5 baths4,007 sq. ft.6214 High Drive, Mission Hills, KS 66208
MLS# 2571859Listed by: BHG KANSAS CITY HOMES $1,325,000Active4 beds 4 baths3,293 sq. ft.
$1,325,000Active4 beds 4 baths3,293 sq. ft.2120 Brookwood Road, Mission Hills, KS 66208
MLS# 2570526Listed by: REAL BROKER, LLC $1,300,000Active5 beds 7 baths5,869 sq. ft.
$1,300,000Active5 beds 7 baths5,869 sq. ft.6960 Overhill Road, Mission Hills, KS 66208
MLS# 2573794Listed by: COMPASS REALTY GROUP $950,000Active4 beds 3 baths3,349 sq. ft.
$950,000Active4 beds 3 baths3,349 sq. ft.1903 W 67th Terrace, Mission Hills, KS 66208
MLS# 2568712Listed by: REECENICHOLS - OVERLAND PARK $2,999,000Pending4 beds 6 baths7,321 sq. ft.
$2,999,000Pending4 beds 6 baths7,321 sq. ft.6625 Wenonga Road, Mission Hills, KS 66208
MLS# 2562071Listed by: REECENICHOLS - COUNTRY CLUB PLAZA $1,650,000Pending5 beds 5 baths3,823 sq. ft.
$1,650,000Pending5 beds 5 baths3,823 sq. ft.6515 Overbrook Road, Mission Hills, KS 66208
MLS# 2562494Listed by: COMPASS REALTY GROUP
