6215 Ensley Lane, Mission Hills, KS 66208
Local realty services provided by:Better Homes and Gardens Real Estate Kansas City Homes
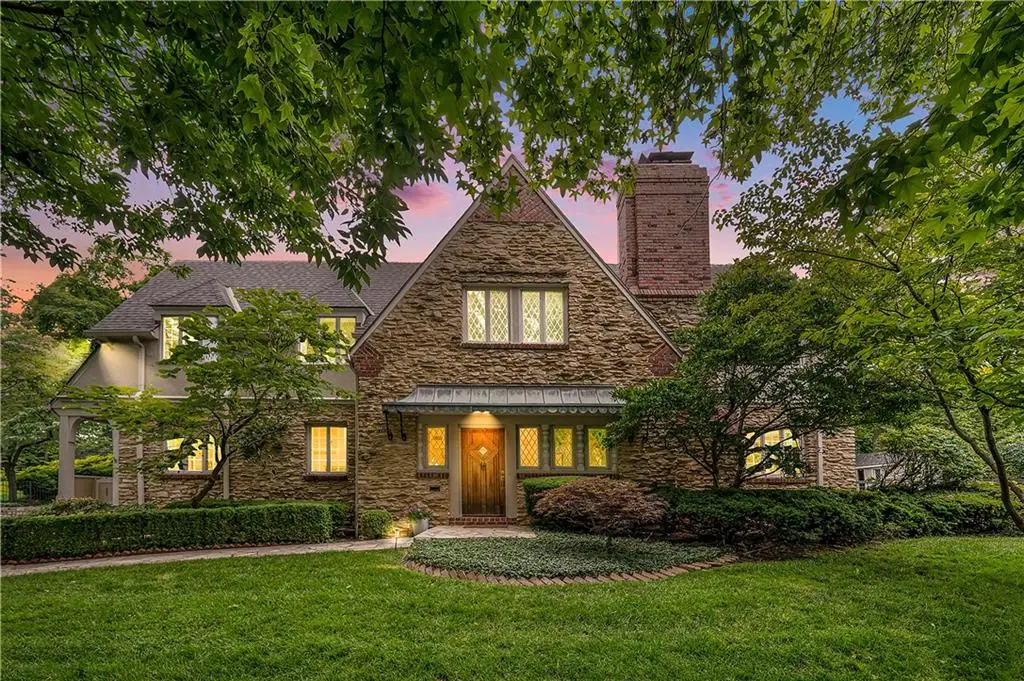
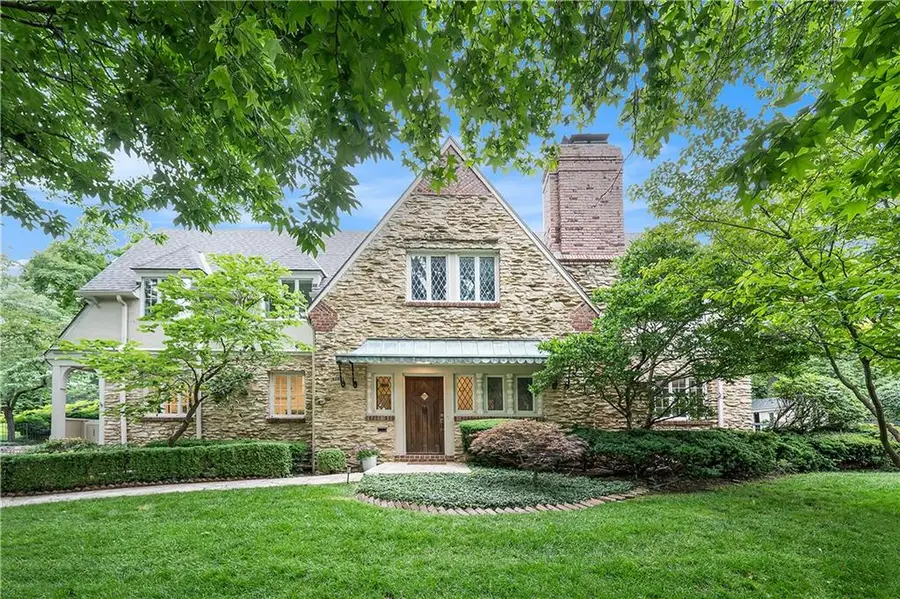
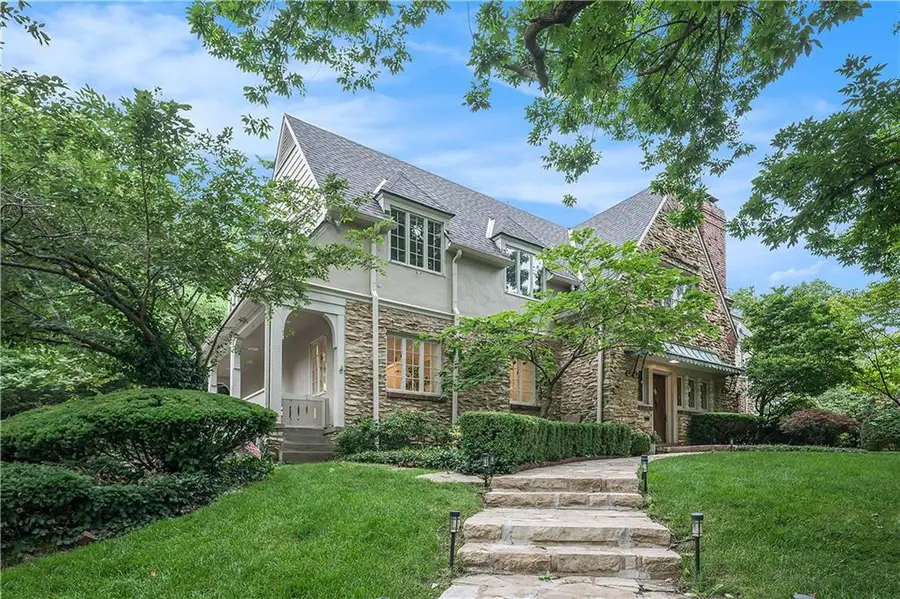
6215 Ensley Lane,Mission Hills, KS 66208
$1,999,500
- 4 Beds
- 5 Baths
- 4,741 sq. ft.
- Single family
- Active
Listed by:heather lyn bortnick
Office:reecenichols - country club plaza
MLS#:2553392
Source:MOKS_HL
Price summary
- Price:$1,999,500
- Price per sq. ft.:$421.75
About this home
Situated on an expansive private lot, this beautifully updated estate cottage effortlessly blends timeless character with modern luxury. The newly renovated kitchen boasts custom cabinetry, a large center island, wet bar, and gleaming hardwood floors that flow seamlessly into the spacious and inviting family room—perfect for both entertaining and everyday living. The elegant living room features original millwork and moldings, preserving the home’s classic charm. Every bathroom has been thoughtfully renovated, including the luxurious primary suite, which offers a spa-inspired bath, an oversized walk-in closet, and a private den or office ideal for working from home. Generously sized secondary bedrooms provide exceptional closet space. Outside, the beautifully landscaped grounds create a serene, park-like setting. A spacious 3-car garage adds convenience and flexibility. Finished basement, perfect for entertaining! A new composition roof adds lasting value and peace of mind—and warranty transfers to the new owners. This is a rare opportunity to own a stunning, move-in-ready home in Mission Hills
Contact an agent
Home facts
- Year built:1935
- Listing Id #:2553392
- Added:55 day(s) ago
- Updated:August 13, 2025 at 06:46 PM
Rooms and interior
- Bedrooms:4
- Total bathrooms:5
- Full bathrooms:3
- Half bathrooms:2
- Living area:4,741 sq. ft.
Heating and cooling
- Cooling:Electric, Zoned
- Heating:Forced Air Gas, Zoned
Structure and exterior
- Roof:Composition, Wood
- Year built:1935
- Building area:4,741 sq. ft.
Schools
- High school:SM East
- Middle school:Indian Hills
- Elementary school:Prairie
Utilities
- Water:City/Public
- Sewer:Public Sewer
Finances and disclosures
- Price:$1,999,500
- Price per sq. ft.:$421.75
New listings near 6215 Ensley Lane
- New
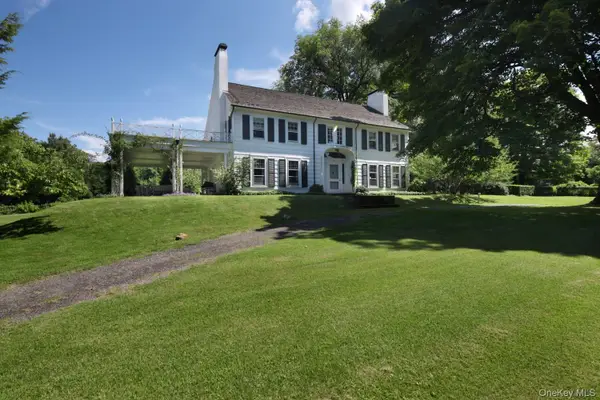 $3,750,000Active6 beds 6 baths6,460 sq. ft.
$3,750,000Active6 beds 6 baths6,460 sq. ft.30 Dewey Lane, Pawling, NY 12564
MLS# 900491Listed by: GILLIAN STEWART REAL ESTATE - New
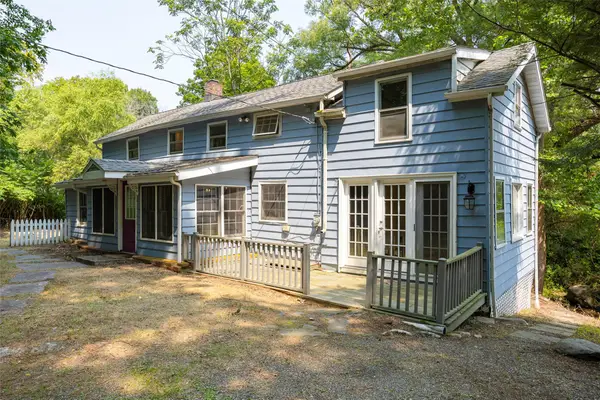 $299,950Active3 beds 1 baths1,653 sq. ft.
$299,950Active3 beds 1 baths1,653 sq. ft.14 Old Route 55, Pawling, NY 12564
MLS# 897016Listed by: KW MIDHUDSON 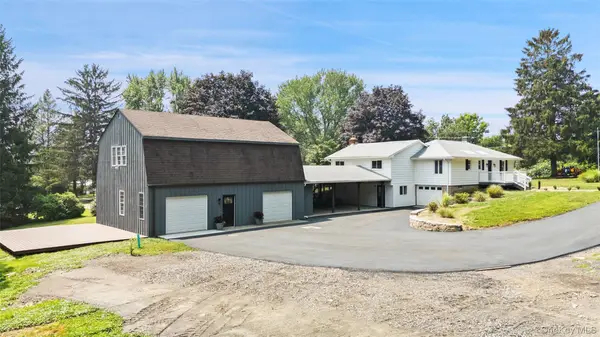 $675,000Active3 beds 3 baths1,640 sq. ft.
$675,000Active3 beds 3 baths1,640 sq. ft.85 Harmony Hill Road, Pawling, NY 12564
MLS# 891094Listed by: COLDWELL BANKER REALTY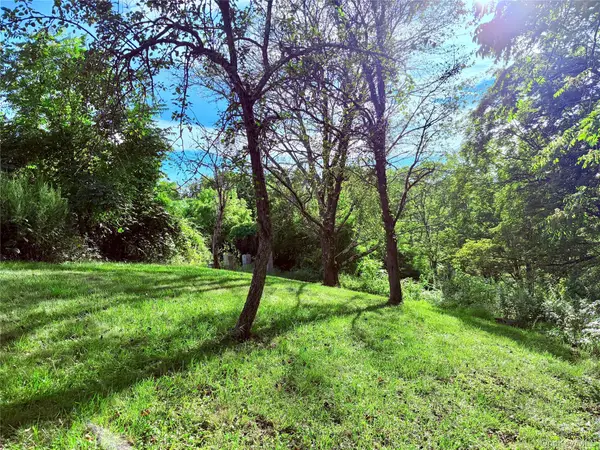 $169,000Active0.73 Acres
$169,000Active0.73 AcresWalnut Street, Pawling, NY 12564
MLS# 891370Listed by: MCGRATH REALTY INC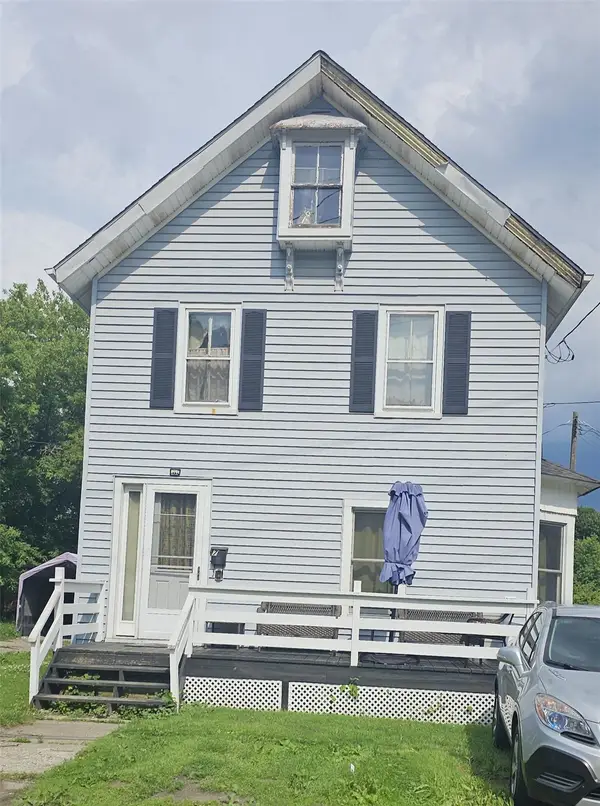 $319,000Active3 beds 2 baths1,800 sq. ft.
$319,000Active3 beds 2 baths1,800 sq. ft.7 Elm Street, Pawling, NY 12564
MLS# 889981Listed by: MCGRATH REALTY INC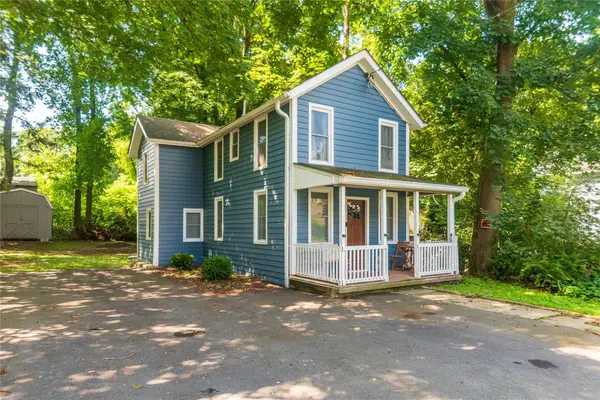 $480,000Active3 beds 2 baths1,480 sq. ft.
$480,000Active3 beds 2 baths1,480 sq. ft.23 Union Street, Pawling, NY 12564
MLS# 890553Listed by: K FORTUNA LIGHTHOUSE REALTY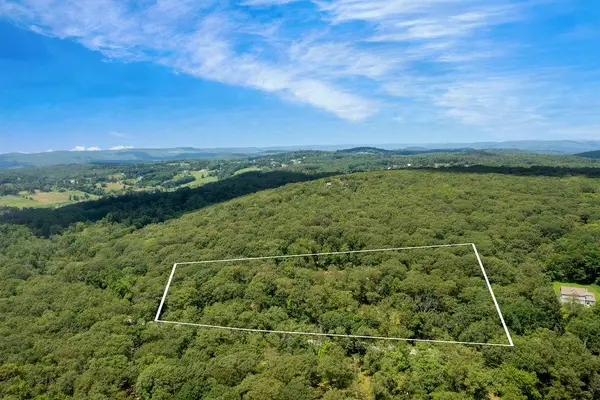 $250,000Active5.36 Acres
$250,000Active5.36 Acres51 Kirby Hill Road, Pawling, NY 12564
MLS# 886855Listed by: KELLER WILLIAMS PRESTIGE PROP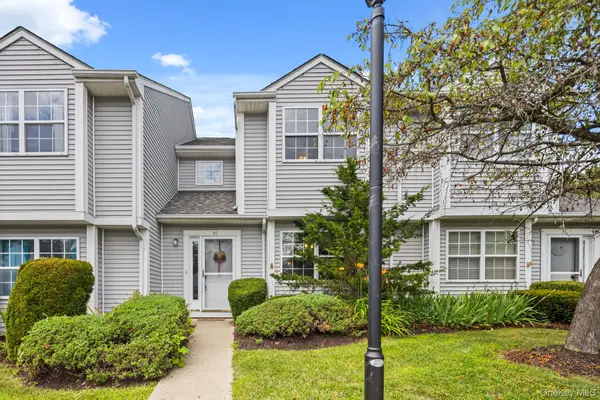 $335,000Active2 beds 3 baths1,414 sq. ft.
$335,000Active2 beds 3 baths1,414 sq. ft.36 Spruce Street #36, Pawling, NY 12564
MLS# 887780Listed by: MCGRATH REALTY INC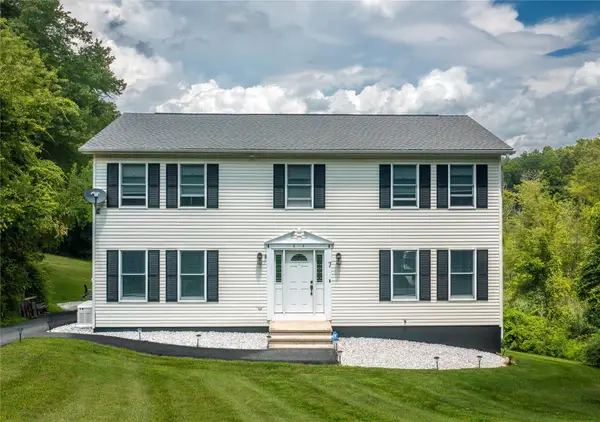 $595,000Active3 beds 3 baths2,318 sq. ft.
$595,000Active3 beds 3 baths2,318 sq. ft.7 Glen Court, Pawling, NY 12564
MLS# 887124Listed by: MCGRATH REALTY INC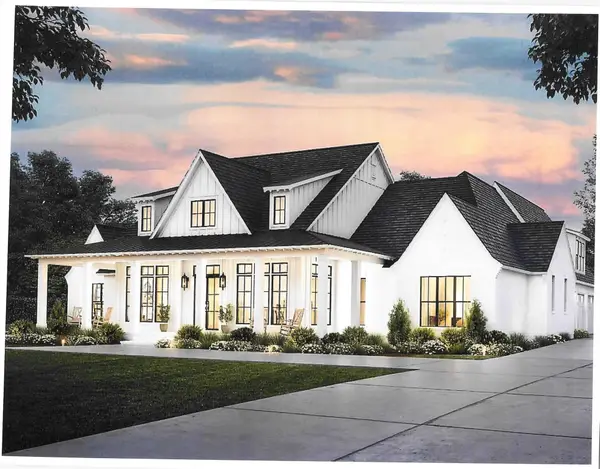 $975,000Active4 beds 3 baths3,000 sq. ft.
$975,000Active4 beds 3 baths3,000 sq. ft.14 Akindale Road, Pawling, NY 12564
MLS# 877006Listed by: HOULIHAN LAWRENCE INC.
