6552 Overbrook Road, Mission Hills, KS 66208
Local realty services provided by:Better Homes and Gardens Real Estate Kansas City Homes
6552 Overbrook Road,Mission Hills, KS 66208
$1,199,000
- 4 Beds
- 4 Baths
- 5,082 sq. ft.
- Single family
- Active
Listed by: maggie foster
Office: reecenichols -the village
MLS#:2464569
Source:Bay East, CCAR, bridgeMLS
Price summary
- Price:$1,199,000
- Price per sq. ft.:$235.93
- Monthly HOA dues:$2.33
About this home
Price Improvement! You will want to entertain here, relax here, and live here. Properties in Old Sagamore are infrequently on the market, especially with the great attention to detail and vast square footage that this property boasts. The main floor features a beautiful dining room, living room and a family room. Lots of potential for everyday living and certainly celebrating holidays. The kitchen features plenty of space for cooking and dining with a myriad of updates, including custom cabinet doors and drawers, gas stove, stainless steel appliances, sink and vast counter space. Make your favorite beverage at the newly updated wet bar on the main floor, which is perfect for every occasion. Saunter over to the screened in porch off the main living area for a morning coffee and take in the fresh air. Making your way up the bright staircase, you will find four large bedrooms and three full bathrooms. You will want to see the huge primary suite which is both spacious and elegant with tons of natural light and includes a walk-in shower, double vanities, large bathtub and walk-in closet. Handle all of your laundry needs with a full sink and plentiful storage. Well maintained with 2-year old roof, new AC, 4-year old water heaters and new fence. Sagamore Hills is an incredible location with established, tree-lined neighborhoods and close proximity to schools, shops and incredible restaurants.
Contact an agent
Home facts
- Year built:1949
- Listing ID #:2464569
- Added:818 day(s) ago
- Updated:February 26, 2026 at 10:33 PM
Rooms and interior
- Bedrooms:4
- Total bathrooms:4
- Full bathrooms:3
- Half bathrooms:1
- Rooms Total:12
- Kitchen Description:Dishwasher, Disposal, Double Oven, Refrigerator
- Basement Description:Finished
- Living area:5,082 sq. ft.
Heating and cooling
- Cooling:Electric
- Heating:Forced Air Gas
Structure and exterior
- Roof:Composition
- Year built:1949
- Building area:5,082 sq. ft.
- Lot Features:Treed
- Architectural Style:Traditional
- Construction Materials:Brick Trim
Schools
- High school:SM East
- Middle school:Indian Hills
- Elementary school:Belinder
Utilities
- Water:City/Public
- Sewer:City/Public
Finances and disclosures
- Price:$1,199,000
- Price per sq. ft.:$235.93
- Tax amount:$15,217
Features and amenities
- Appliances:Dishwasher, Disposal, Gas Range, Refrigerator
New listings near 6552 Overbrook Road
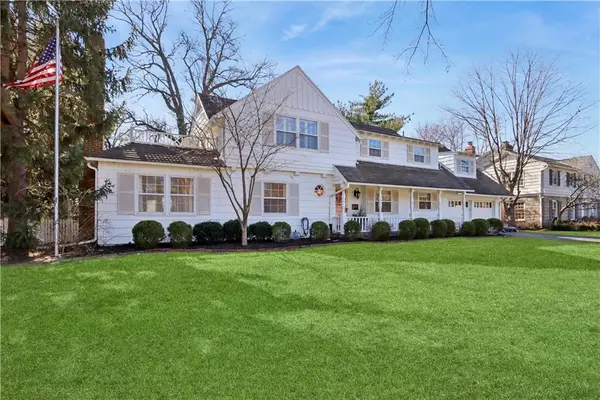 $1,725,000Pending5 beds 4 baths4,709 sq. ft.
$1,725,000Pending5 beds 4 baths4,709 sq. ft.3223 W 67th Street, Mission Hills, KS 66208
MLS# 2598724Listed by: REECENICHOLS -THE VILLAGE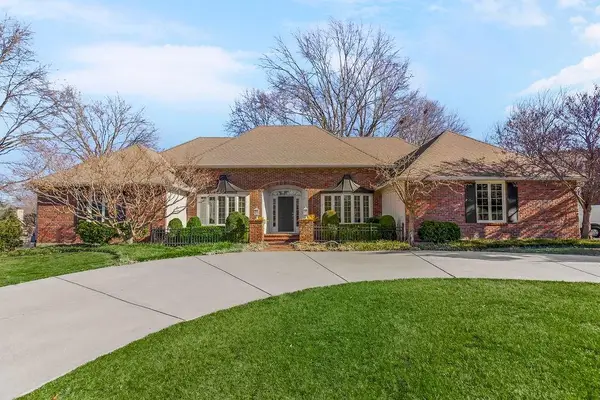 $1,295,000Pending4 beds 5 baths4,908 sq. ft.
$1,295,000Pending4 beds 5 baths4,908 sq. ft.2600 W 70th Street, Mission Hills, KS 66208
MLS# 2600469Listed by: COMPASS REALTY GROUP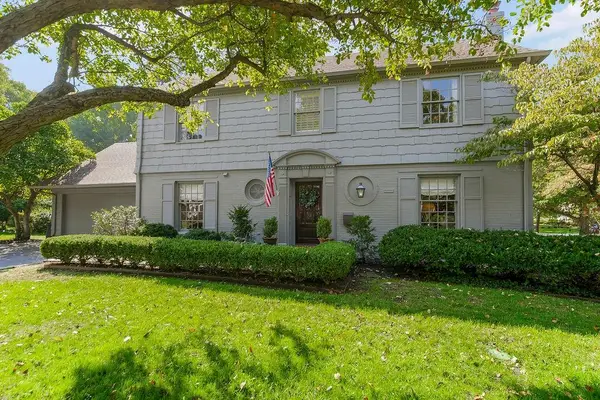 $1,350,000Pending3 beds 3 baths2,797 sq. ft.
$1,350,000Pending3 beds 3 baths2,797 sq. ft.6501 High Drive, Mission Hills, KS 66208
MLS# 2598467Listed by: COMPASS REALTY GROUP $899,000Pending3 beds 4 baths2,692 sq. ft.
$899,000Pending3 beds 4 baths2,692 sq. ft.2515 W 65th Street, Mission Hills, KS 66208
MLS# 2598194Listed by: REECENICHOLS -THE VILLAGE $1,650,000Pending4 beds 6 baths4,495 sq. ft.
$1,650,000Pending4 beds 6 baths4,495 sq. ft.6440 Overbrook Road, Mission Hills, KS 66208
MLS# 2595881Listed by: COMPASS REALTY GROUP $1,475,000Pending3 beds 4 baths2,437 sq. ft.
$1,475,000Pending3 beds 4 baths2,437 sq. ft.6629 Overhill Road, Mission Hills, KS 66208
MLS# 2594424Listed by: REECENICHOLS - LEAWOOD $2,999,000Active5 beds 7 baths6,466 sq. ft.
$2,999,000Active5 beds 7 baths6,466 sq. ft.1901 Stratford Road, Mission Hills, KS 66208
MLS# 2588091Listed by: REECENICHOLS - COUNTRY CLUB PLAZA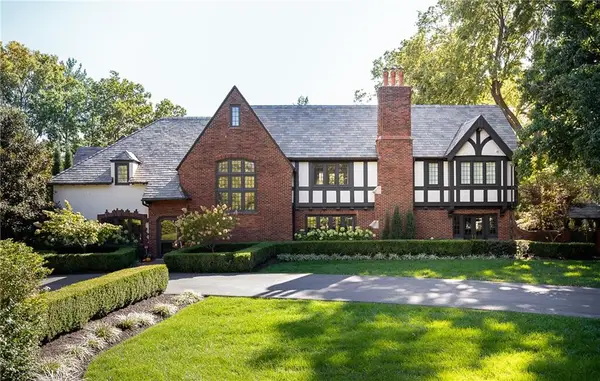 $5,500,000Pending5 beds 6 baths7,444 sq. ft.
$5,500,000Pending5 beds 6 baths7,444 sq. ft.2201 Stratford Road, Mission Hills, KS 66208
MLS# 2581553Listed by: COMPASS REALTY GROUP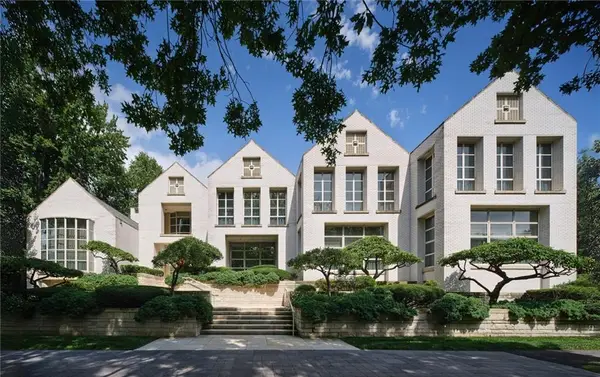 $5,993,000Active4 beds 7 baths10,028 sq. ft.
$5,993,000Active4 beds 7 baths10,028 sq. ft.5801 Oakwood Road, Mission Hills, KS 66208
MLS# 2556699Listed by: SAGE SOTHEBY'S INTERNATIONAL REALTY

