5217 Walmer Street, Mission, KS 66202
Local realty services provided by:Better Homes and Gardens Real Estate Kansas City Homes
5217 Walmer Street,Mission, KS 66202
$1,595,000
- 6 Beds
- 6 Baths
- 6,200 sq. ft.
- Single family
- Active
Listed by: bryan huff
Office: keller williams realty partners inc.
MLS#:2588450
Source:Bay East, CCAR, bridgeMLS
Price summary
- Price:$1,595,000
- Price per sq. ft.:$257.26
About this home
UNLIKE ANY OTHER—THIS HOME WILL IMPRESS AND WOW AT EVERY TURN! Classic charm blends seamlessly with
modern precision to deliver truly unforgettable results. Gorgeous landscaping and a welcoming wraparound front porch
set the stage. Step inside to find beautiful hardwood floors, professional décor, and statement features throughout. The
chef’s kitchen is a showstopper, offering a long center eat-in island, granite countertops, abundant storage with a full
pantry wall, and stainless steel appliances. Entertain with ease in multiple dining areas, living and family rooms, game
area, and a wet bar featuring a stunning waterfall wall! Step outside to your private paradise—an expansive deck
overlooking the in-ground pool, a covered outdoor kitchen, and a bonus half bath for poolside convenience. Upstairs
features two separate Primary Suites, one offering complete privacy. The main Primary Suite boasts a sitting area,
luxurious en-suite with whirlpool tub, separate shower, double vanity, walk-in closet with washer/dryer hookups, and a
private balcony for morning coffee or evening relaxation. A third bedroom includes a built-in loft and private bath, while
two additional bedrooms share a fourth full bath. The finished basement expands your living space with a second full
kitchen, rec room, sixth bedroom, fifth full bath, second laundry, bonus room, and unfinished storage. Nestled on over
half an acre, this home also offers a 5-car garage! All this in a fantastic central location, just minutes from parks, dining,
shops, Downtown, Westport, and major highway access. Fall head over heels as timeless quality meets flawless
restoration in this stunning home!
Contact an agent
Home facts
- Year built:1925
- Listing ID #:2588450
- Added:154 day(s) ago
- Updated:February 12, 2026 at 06:33 PM
Rooms and interior
- Bedrooms:6
- Total bathrooms:6
- Full bathrooms:5
- Half bathrooms:1
- Living area:6,200 sq. ft.
Heating and cooling
- Cooling:Electric
- Heating:Forced Air Gas
Structure and exterior
- Roof:Composition, Metal
- Year built:1925
- Building area:6,200 sq. ft.
Schools
- High school:SM North
- Middle school:Hocker Grove
- Elementary school:Rushton
Utilities
- Water:City/Public
- Sewer:Public Sewer
Finances and disclosures
- Price:$1,595,000
- Price per sq. ft.:$257.26
New listings near 5217 Walmer Street
- New
 $424,950Active4 beds 2 baths1,364 sq. ft.
$424,950Active4 beds 2 baths1,364 sq. ft.5312 Reeds Road, Mission, KS 66202
MLS# 2601220Listed by: KELLER WILLIAMS REALTY PARTNERS INC. 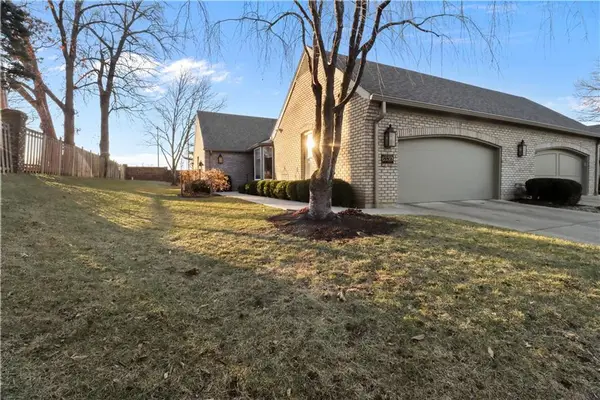 $550,000Pending2 beds 3 baths2,141 sq. ft.
$550,000Pending2 beds 3 baths2,141 sq. ft.6330 Kennett Place, Mission, KS 66202
MLS# 2600648Listed by: WEICHERT, REALTORS WELCH & CO.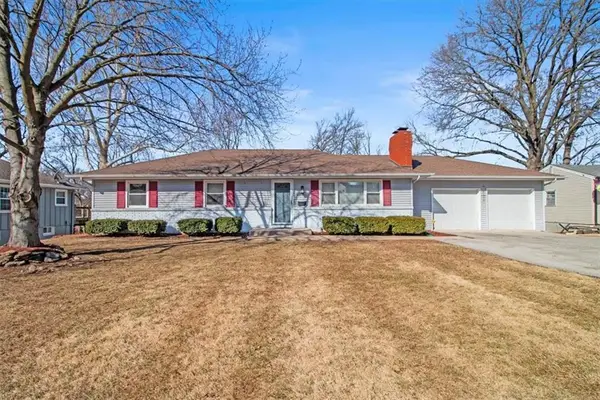 $392,500Pending4 beds 3 baths2,344 sq. ft.
$392,500Pending4 beds 3 baths2,344 sq. ft.5016 Rock Creek Lane, Mission, KS 66205
MLS# 2600810Listed by: RE/MAX HERITAGE- New
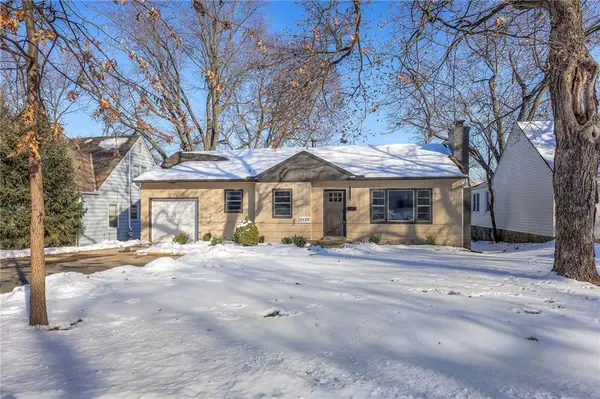 $349,900Active2 beds 1 baths872 sq. ft.
$349,900Active2 beds 1 baths872 sq. ft.5529 Granada Lane, Mission, KS 66205
MLS# 2598642Listed by: SBD HOUSING SOLUTIONS LLC  $399,000Pending3 beds 2 baths1,200 sq. ft.
$399,000Pending3 beds 2 baths1,200 sq. ft.6319 Maple Drive, Mission, KS 66202
MLS# 2597487Listed by: WEST VILLAGE REALTY $265,000Pending2 beds 2 baths1,512 sq. ft.
$265,000Pending2 beds 2 baths1,512 sq. ft.6242 Rosewood Street, Mission, KS 66205
MLS# 2597631Listed by: REECENICHOLS - COUNTRY CLUB PLAZA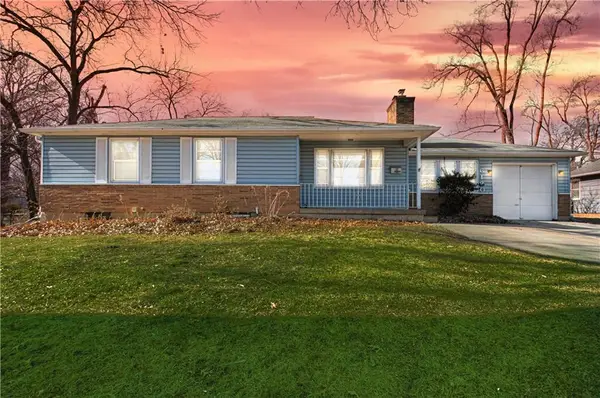 $270,000Pending3 beds 2 baths1,306 sq. ft.
$270,000Pending3 beds 2 baths1,306 sq. ft.6120 Lamar Avenue, Mission, KS 66202
MLS# 2596915Listed by: REECENICHOLS - COUNTRY CLUB PLAZA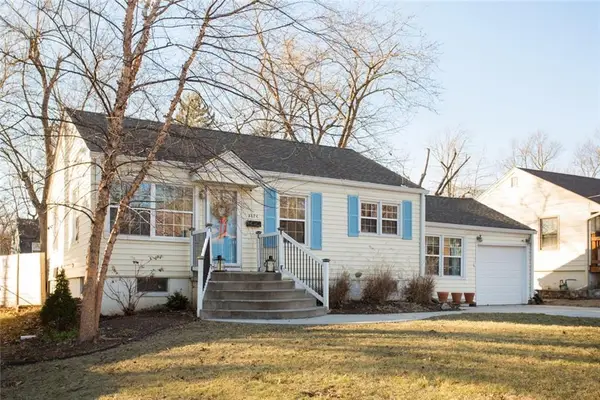 $325,000Pending3 beds 2 baths1,482 sq. ft.
$325,000Pending3 beds 2 baths1,482 sq. ft.5326 Outlook Street, Mission, KS 66202
MLS# 2597559Listed by: COMPASS REALTY GROUP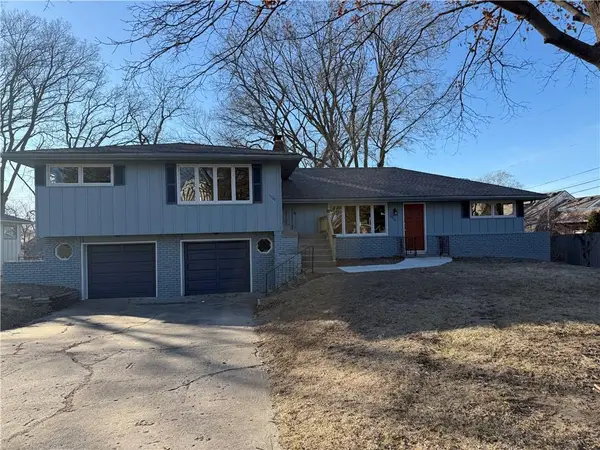 $550,000Active-- beds -- baths
$550,000Active-- beds -- baths5718/5720 Floyd Street, Mission, KS 66202
MLS# 2597023Listed by: KELLER WILLIAMS KC NORTH- Open Sat, 1 to 3pm
 $309,000Pending3 beds 1 baths1,848 sq. ft.
$309,000Pending3 beds 1 baths1,848 sq. ft.7608 W 63rd Terrace, Mission, KS 66202
MLS# 2596808Listed by: UNITED REAL ESTATE KANSAS CITY

