5431 Woodson Street, Mission, KS 66202
Local realty services provided by:Better Homes and Gardens Real Estate Kansas City Homes
5431 Woodson Street,Mission, KS 66202
$339,950
- 3 Beds
- 2 Baths
- 1,104 sq. ft.
- Single family
- Active
Listed by: bryan huff, nicholas larson
Office: keller williams realty partners inc.
MLS#:2571659
Source:MOKS_HL
Price summary
- Price:$339,950
- Price per sq. ft.:$307.93
About this home
ABSOLUTELY DARLING UPDATED RANCH IN MISSION! NEW HVAC! Step into this beautifully updated ranch featuring gleaming hardwood floors and fresh, neutral paint throughout. Light and bright kitchen boasts crisp white cabinetry, sleek quartz countertops, and NEW stainless steel appliances--ALL STAYING—perfect for everyday living and entertaining. Spacious primary bedroom includes a private en-suite bath, while two additional bedrooms and a second full bath offer comfort for family or guests. A versatile flex room off the kitchen is ideal for a dining area, home office or creative space. Enjoy the convenience of a full, unfinished basement—great for storage or ready to finish into additional living space. Single car garage with bonus 2 car paved driveway for extra parking. Located in a prime Mission neighborhood near parks, dining, shopping, and with easy access to major highways. Don’t miss this opportunity—come call Mission your home!
Contact an agent
Home facts
- Year built:1940
- Listing ID #:2571659
- Added:192 day(s) ago
- Updated:December 28, 2025 at 10:43 PM
Rooms and interior
- Bedrooms:3
- Total bathrooms:2
- Full bathrooms:2
- Living area:1,104 sq. ft.
Heating and cooling
- Cooling:Electric
- Heating:Forced Air Gas
Structure and exterior
- Roof:Composition
- Year built:1940
- Building area:1,104 sq. ft.
Schools
- High school:SM North
- Middle school:Hocker Grove
- Elementary school:Rushton
Utilities
- Water:City/Public
- Sewer:Public Sewer
Finances and disclosures
- Price:$339,950
- Price per sq. ft.:$307.93
New listings near 5431 Woodson Street
- New
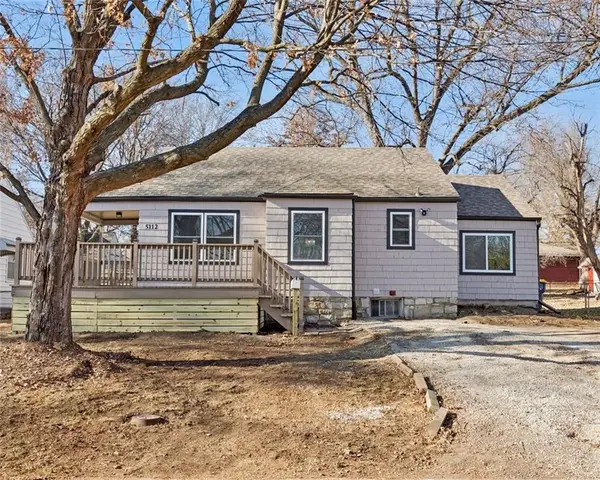 $325,000Active3 beds 2 baths903 sq. ft.
$325,000Active3 beds 2 baths903 sq. ft.5112 Maple Street, Mission, KS 66202
MLS# 2592484Listed by: UNITED REAL ESTATE KANSAS CITY 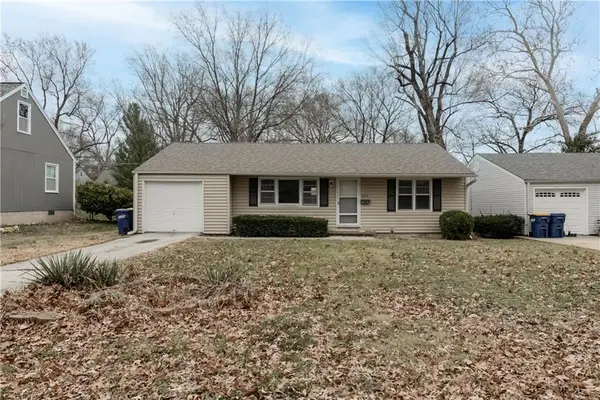 $255,000Pending2 beds 1 baths993 sq. ft.
$255,000Pending2 beds 1 baths993 sq. ft.5333 Outlook Street, Mission, KS 66202
MLS# 2591756Listed by: KELLER WILLIAMS REALTY PARTNERS INC.- Open Sun, 11am to 1pm
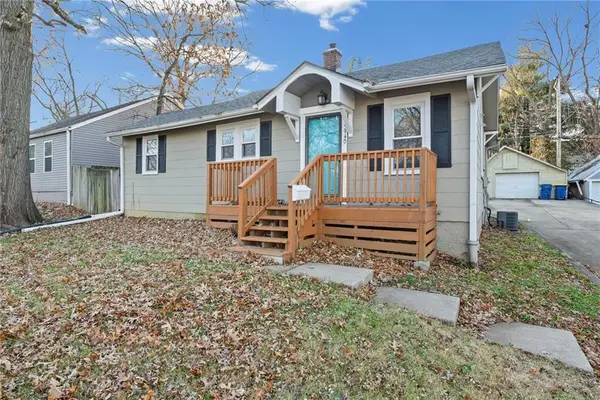 $249,000Active3 beds 1 baths960 sq. ft.
$249,000Active3 beds 1 baths960 sq. ft.5940 Nall Avenue, Mission, KS 66202
MLS# 2591698Listed by: REAL BROKER, LLC 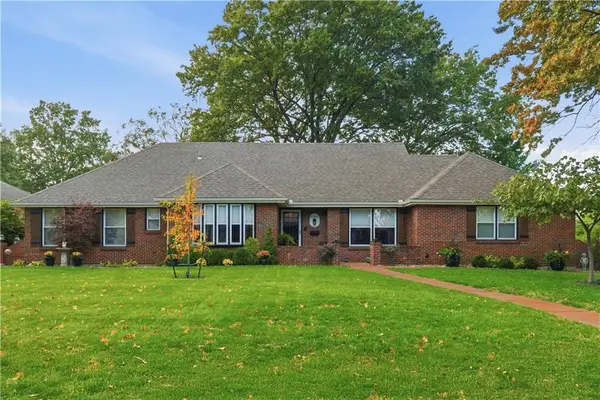 $689,950Active5 beds 4 baths2,630 sq. ft.
$689,950Active5 beds 4 baths2,630 sq. ft.6300 Dearborn Drive, Mission, KS 66202
MLS# 2591466Listed by: KELLER WILLIAMS REALTY PARTNERS INC.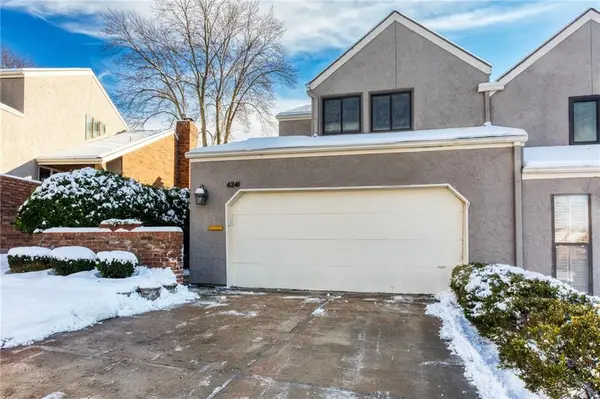 $355,000Active3 beds 4 baths2,199 sq. ft.
$355,000Active3 beds 4 baths2,199 sq. ft.6241 Rosewood Court, Mission, KS 66205
MLS# 2582094Listed by: REALTY ONE GROUP METRO HOME PROS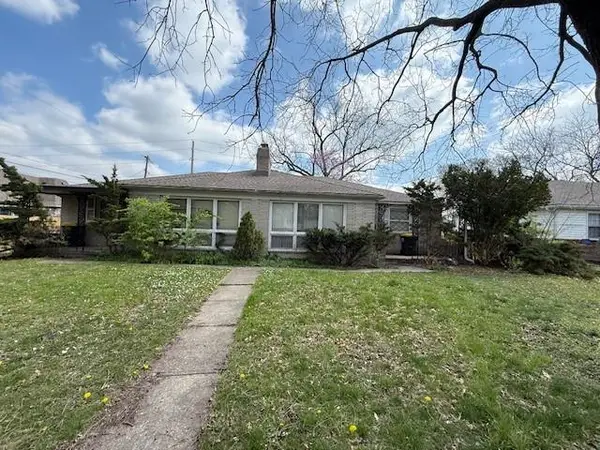 $380,000Active-- beds -- baths
$380,000Active-- beds -- baths5717 Floyd Street, Mission, KS 66202
MLS# 2588937Listed by: UNITED REAL ESTATE KANSAS CITY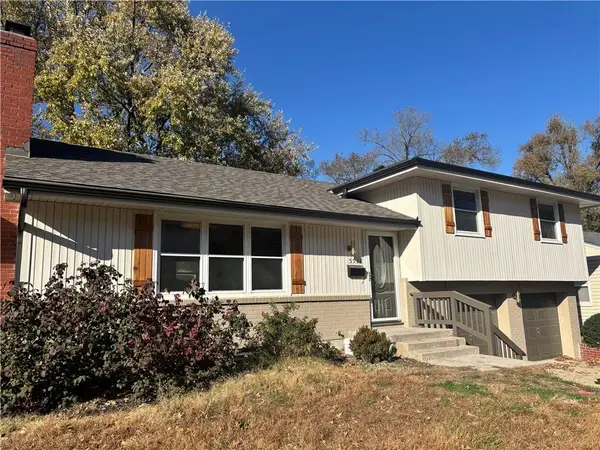 $419,900Pending3 beds 2 baths1,700 sq. ft.
$419,900Pending3 beds 2 baths1,700 sq. ft.5538 Maple Street, Mission, KS 66202
MLS# 2587908Listed by: EXP REALTY LLC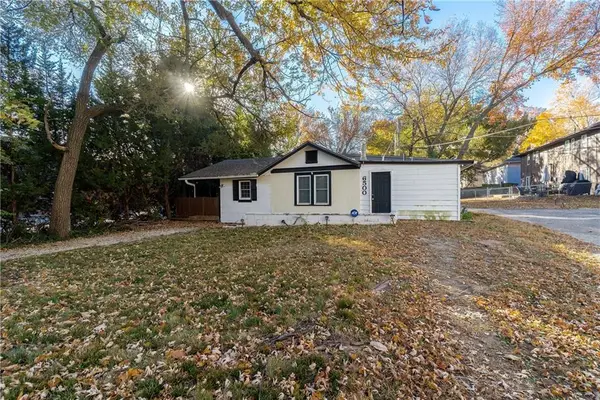 $210,000Active2 beds 1 baths876 sq. ft.
$210,000Active2 beds 1 baths876 sq. ft.6500 Metcalf Avenue, Mission, KS 66202
MLS# 2587731Listed by: KW DIAMOND PARTNERS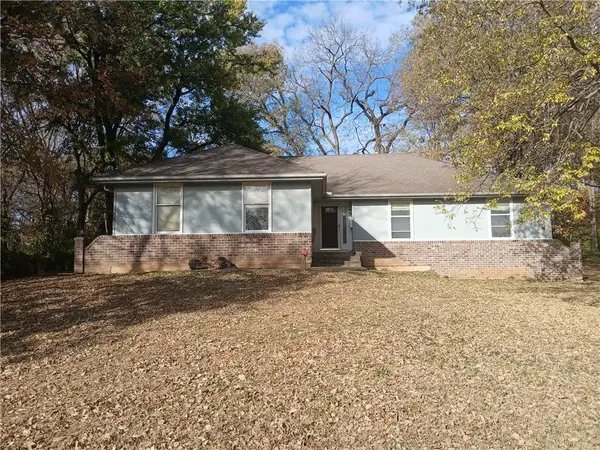 $310,000Pending3 beds 3 baths3,255 sq. ft.
$310,000Pending3 beds 3 baths3,255 sq. ft.8510 W 61st Street, Mission, KS 66202
MLS# 2588435Listed by: PLATINUM REALTY LLC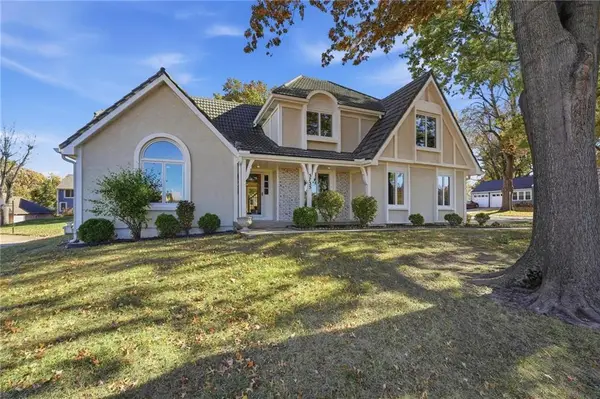 $645,000Pending4 beds 3 baths2,099 sq. ft.
$645,000Pending4 beds 3 baths2,099 sq. ft.5735 Riley Street, Mission, KS 66202
MLS# 2587122Listed by: REECENICHOLS - COUNTRY CLUB PLAZA
