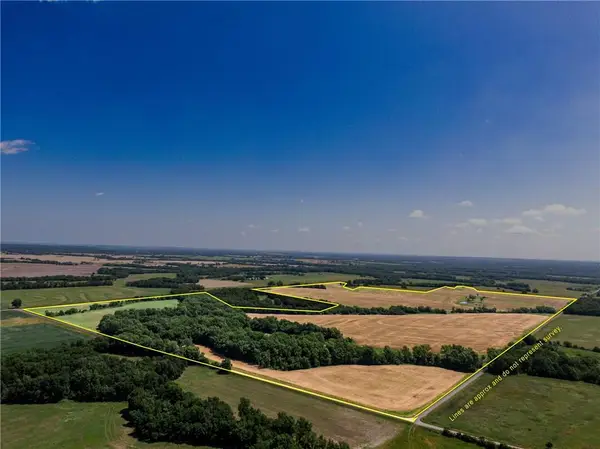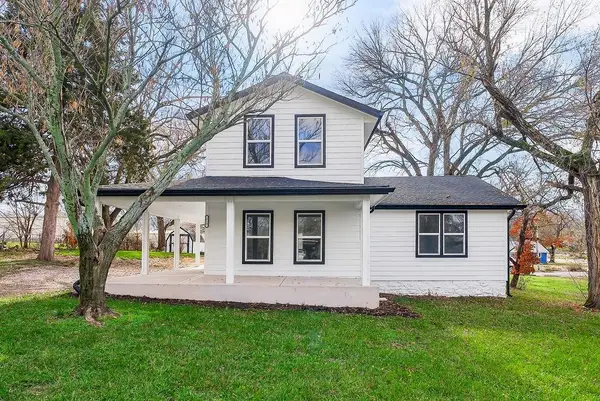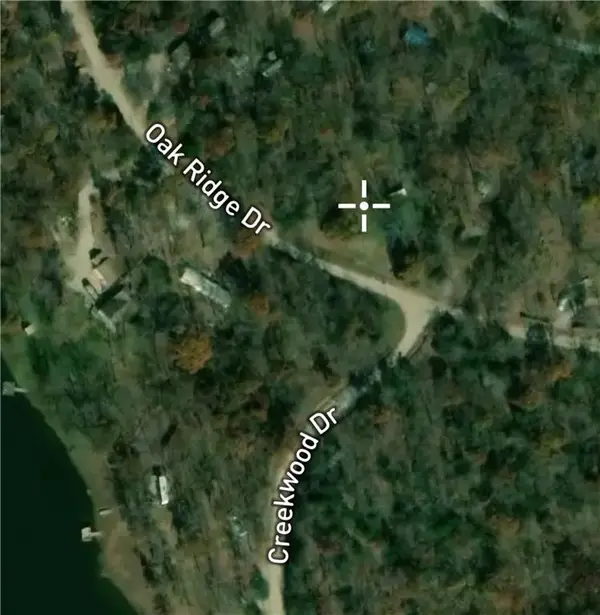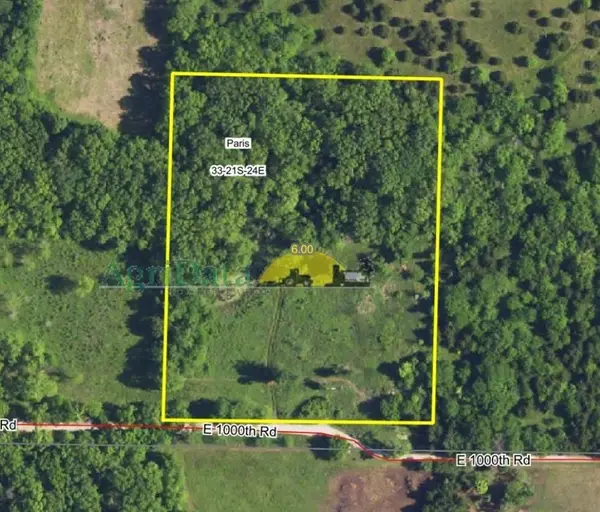34 Bobcat Drive, Mound City, KS 66056
Local realty services provided by:Better Homes and Gardens Real Estate Kansas City Homes
34 Bobcat Drive,Mound City, KS 66056
$249,000
- 2 Beds
- 1 Baths
- 1,120 sq. ft.
- Single family
- Active
Listed by: krissy kempinger
Office: weichert, realtors welch & com
MLS#:2535674
Source:MOKS_HL
Price summary
- Price:$249,000
- Price per sq. ft.:$222.32
- Monthly HOA dues:$55.75
About this home
our Lake Memories Start Here! Priced to sell, this fully furnished 2-bedroom ranch at Sugar Valley Lake is the ultimate weekend retreat or year-round escape—just under one hour from Johnson County! Step inside to an open floor plan with vaulted ceilings, a spacious kitchen island, and all appliances included—even the washer & dryer. Recent updates include a new HVAC system with Nest thermostat, fresh paint, updated fixtures, and durable laminate/tile flooring throughout, making this home truly move-in ready. This turnkey property comes with everything you need to start enjoying lake life from day one, including an 85" TV, Sonos sound system, Blink security system with 5 cameras, and even a zero-turn Hustler mower & kayak! Outdoors, unwind on the covered patio with stunning lake views, gather around the firepit area with Adirondack chairs, or simply relax under the stars. Don’t miss your chance to own a fully equipped lake home that’s ready for your next adventure—just bring your toothbrush and start making memories! At Sugar Valley Lake, you’ll enjoy fishing, boating (22’ boats, 28’ pontoons, and PWCs welcome), swimming, golf, and year-round community events like the 4th of July fireworks and Labor Day cardboard boat races. Amenities include a 9-hole golf course, swim beach, pool, clubhouse, and grill. Just minutes away, Mound City offers dining, shopping, an ice cream shop, and even a wine bar. Everything you see is included—just bring yourself! Don’t miss this rare chance to own a fully furnished, move-in ready lake getaway.
Contact an agent
Home facts
- Year built:2005
- Listing ID #:2535674
- Added:276 day(s) ago
- Updated:December 17, 2025 at 10:33 PM
Rooms and interior
- Bedrooms:2
- Total bathrooms:1
- Full bathrooms:1
- Living area:1,120 sq. ft.
Heating and cooling
- Cooling:Electric, Heat Pump
- Heating:Forced Air Gas, Heat Pump
Structure and exterior
- Roof:Composition
- Year built:2005
- Building area:1,120 sq. ft.
Schools
- High school:Jay Hawk Linn
- Middle school:Jay Hawk Linn
- Elementary school:Jay Hawk Linn
Utilities
- Water:City/Public
Finances and disclosures
- Price:$249,000
- Price per sq. ft.:$222.32
New listings near 34 Bobcat Drive
- New
 $970,000Active-- beds -- baths
$970,000Active-- beds -- baths18651 E 750 Road, Mound City, KS 66056
MLS# 2592305Listed by: REECENICHOLS - COUNTRY CLUB PLAZA  $199,000Active3 beds 2 baths1,858 sq. ft.
$199,000Active3 beds 2 baths1,858 sq. ft.619 Main Street, Mound City, KS 66056
MLS# 2589452Listed by: KELLER WILLIAMS PLATINUM PRTNR $5,500Active0 Acres
$5,500Active0 Acres162 Oak Ridge Drive, Mound City, KS 66056
MLS# 2589370Listed by: LEHMAN REALTY $345,000Active4 beds 2 baths1,456 sq. ft.
$345,000Active4 beds 2 baths1,456 sq. ft.269 W Sugar Lake Drive, Mound City, KS 66056
MLS# 2572742Listed by: CLINCH REALTY LLC $299,600Active2 beds 1 baths1,008 sq. ft.
$299,600Active2 beds 1 baths1,008 sq. ft.58 E Sugar Lake Cove, Mound City, KS 66056
MLS# 2585034Listed by: EXP REALTY LLC $796,000Active0 Acres
$796,000Active0 Acres11296 W 900 Road, Mound City, KS 66056
MLS# 2584696Listed by: CROWN REALTY $900,000Active-- beds -- baths
$900,000Active-- beds -- bathsQuail Rd Road, Mound City, KS 66056
MLS# 2582984Listed by: KELLER WILLIAMS REALTY PARTNERS INC. $125,000Active0 Acres
$125,000Active0 Acres1000 Road, Mound City, KS 66056
MLS# 2582993Listed by: KELLER WILLIAMS REALTY PARTNERS INC. $259,900Active3 beds 3 baths2,088 sq. ft.
$259,900Active3 beds 3 baths2,088 sq. ft.15518 E 850 Road, Mound City, KS 66056
MLS# 2582936Listed by: CLINCH REALTY LLC $95,000Active1 beds 1 baths603 sq. ft.
$95,000Active1 beds 1 baths603 sq. ft.10 Lucky 1 Circle, Mound City, KS 66056
MLS# 2582682Listed by: REECENICHOLS -JOHNSON COUNTY W
