2006 Terrace Dr, Newton, KS 67114
Local realty services provided by:Better Homes and Gardens Real Estate Wostal Realty
2006 Terrace Dr,Newton, KS 67114
$195,000
- 3 Beds
- 4 Baths
- 2,858 sq. ft.
- Single family
- Active
Upcoming open houses
- Sun, Sep 2801:00 pm - 03:00 pm
Listed by:ron harder
Office:re/max associates
MLS#:660252
Source:South Central Kansas MLS
Price summary
- Price:$195,000
- Price per sq. ft.:$68.23
About this home
This one of a kind home offers a covered front porch and beautiful flower beds that add to its welcoming curb appeal. Inside, the living room is filled with natural light from two skylights and includes built-in bookshelves for added character and storage. The formal dining room features built-in China cabinets and generous counter space, perfect for entertaining. The kitchen stands out with ample storage, including many cabinets equipped with convenient pull-out shelves. The master bathroom includes a walk-in shower and a His and Hers sink setup for added comfort. The basement is accessible from both ends of the house and includes a spacious family room and a second kitchen, ideal for guests or extended living space. Outside, the backyard offers a fenced garden area, a dog run, and a storage shed. There’s also a heated and cooled shed with a half bath, perfect for a home office, studio, or hobby space. The double car garage is also heated and cooled and has an insulated double garage door. Make it yours today!
Contact an agent
Home facts
- Year built:1957
- Listing ID #:660252
- Added:41 day(s) ago
- Updated:September 26, 2025 at 03:11 PM
Rooms and interior
- Bedrooms:3
- Total bathrooms:4
- Full bathrooms:3
- Half bathrooms:1
- Living area:2,858 sq. ft.
Heating and cooling
- Cooling:Central Air, Electric
- Heating:Forced Air, Natural Gas
Structure and exterior
- Roof:Composition
- Year built:1957
- Building area:2,858 sq. ft.
- Lot area:0.32 Acres
Schools
- High school:Newton
- Middle school:Chisholm
- Elementary school:Northridge
Utilities
- Sewer:Sewer Available
Finances and disclosures
- Price:$195,000
- Price per sq. ft.:$68.23
- Tax amount:$3,195 (2024)
New listings near 2006 Terrace Dr
- New
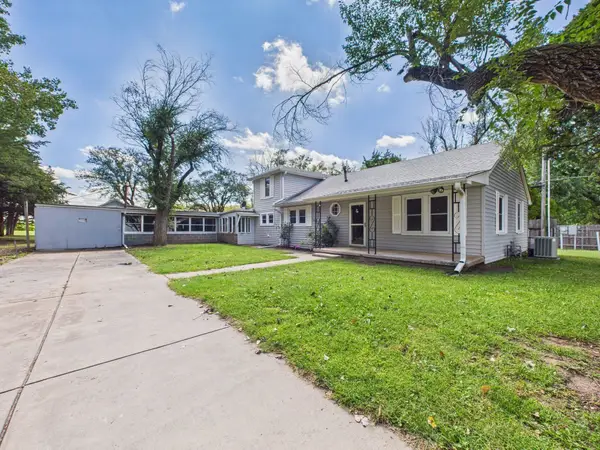 $158,000Active4 beds 1 baths1,509 sq. ft.
$158,000Active4 beds 1 baths1,509 sq. ft.1202 S Walnut, Newton, KS 67114
LPT REALTY, LLC - New
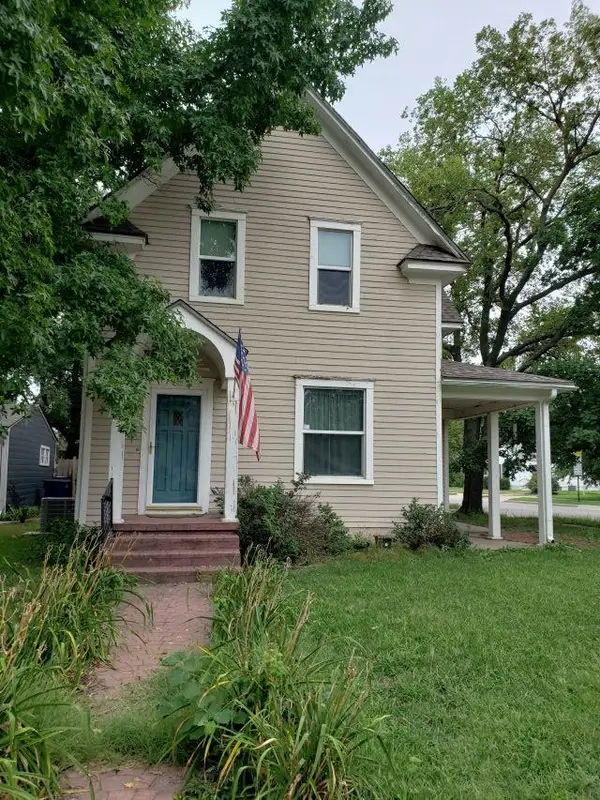 $155,000Active3 beds 2 baths1,405 sq. ft.
$155,000Active3 beds 2 baths1,405 sq. ft.601 E 5th St, Newton, KS 67114
COSH REAL ESTATE SERVICES - New
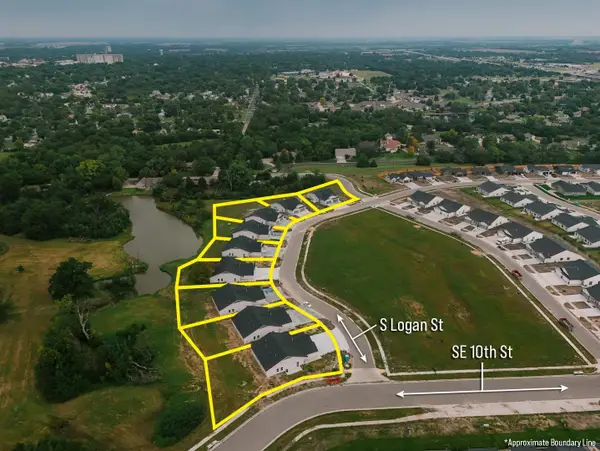 $357,500Active-- beds -- baths2,498 sq. ft.
$357,500Active-- beds -- baths2,498 sq. ft.833-835 S Logan St, Newton, KS 67114
MCCURDY REAL ESTATE & AUCTION, LLC - New
 $357,500Active-- beds -- baths2,498 sq. ft.
$357,500Active-- beds -- baths2,498 sq. ft.903-905 S Logan St, Newton, KS 67114
MCCURDY REAL ESTATE & AUCTION, LLC - New
 $357,500Active-- beds -- baths2,498 sq. ft.
$357,500Active-- beds -- baths2,498 sq. ft.909-911 S Logan St, Newton, KS 67114
MCCURDY REAL ESTATE & AUCTION, LLC - New
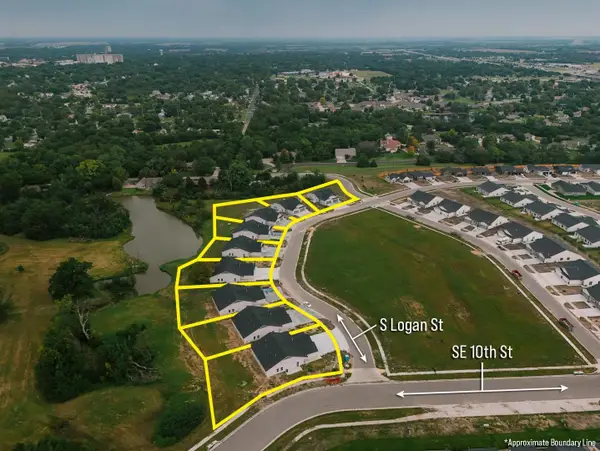 $357,500Active-- beds -- baths2,498 sq. ft.
$357,500Active-- beds -- baths2,498 sq. ft.917-919 S Logan St, Newton, KS 67114
MCCURDY REAL ESTATE & AUCTION, LLC - New
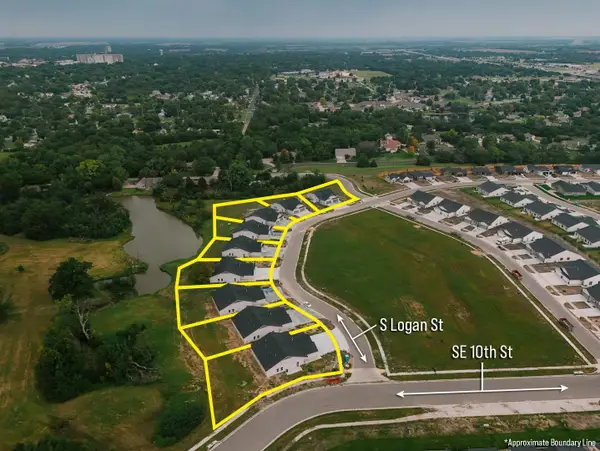 $357,500Active-- beds -- baths2,498 sq. ft.
$357,500Active-- beds -- baths2,498 sq. ft.815-817 S Logan St, Newton, KS 67114
MCCURDY REAL ESTATE & AUCTION, LLC - New
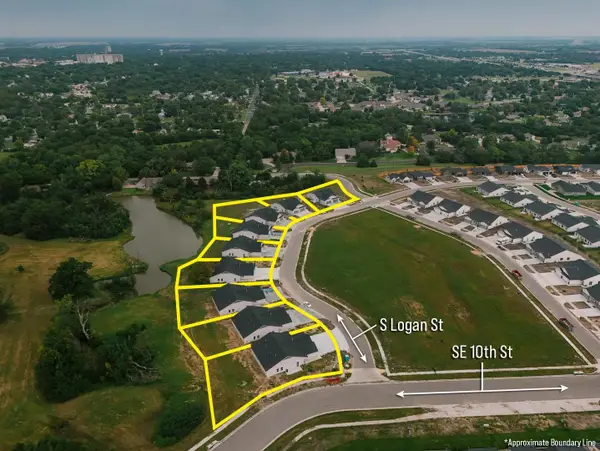 $357,500Active-- beds -- baths2,498 sq. ft.
$357,500Active-- beds -- baths2,498 sq. ft.821-823 S Logan St, Newton, KS 67114
MCCURDY REAL ESTATE & AUCTION, LLC - New
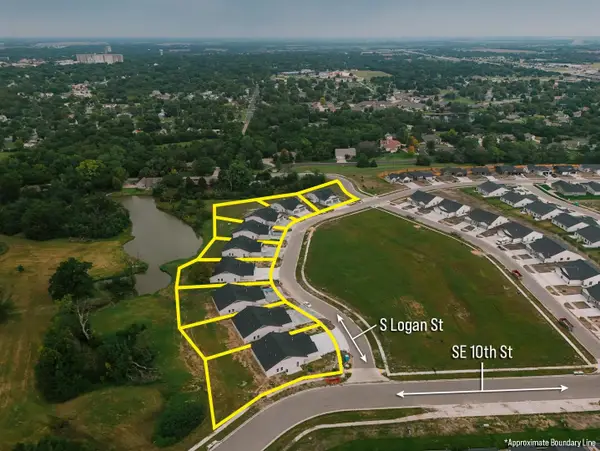 $357,500Active-- beds -- baths2,498 sq. ft.
$357,500Active-- beds -- baths2,498 sq. ft.827-829 S Logan St, Newton, KS 67114
MCCURDY REAL ESTATE & AUCTION, LLC - New
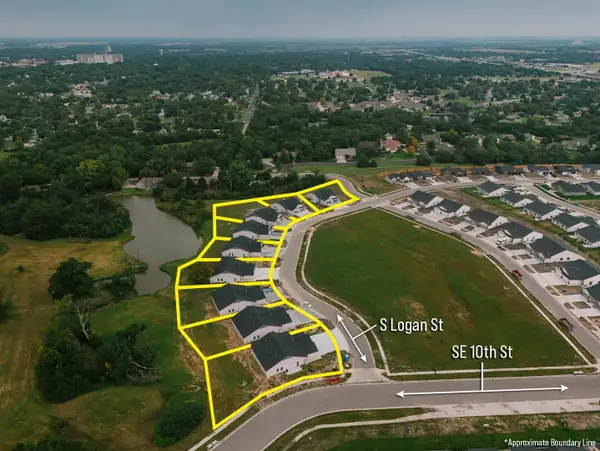 $357,500Active-- beds -- baths2,498 sq. ft.
$357,500Active-- beds -- baths2,498 sq. ft.803-805 S Logan St, Newton, KS 67114
MCCURDY REAL ESTATE & AUCTION, LLC
