411 E 4th St, Newton, KS 67114
Local realty services provided by:Better Homes and Gardens Real Estate Wostal Realty
411 E 4th St,Newton, KS 67114
$155,500
- 3 Beds
- 2 Baths
- 1,456 sq. ft.
- Single family
- Pending
Listed by:marsha hill
Office:exp realty, llc.
MLS#:661056
Source:South Central Kansas MLS
Price summary
- Price:$155,500
- Price per sq. ft.:$106.8
About this home
Pending. Step into timeless charm with this beautifully maintained 2-story Victorian home, built in 1914 and nestled in Newton’s sought-after historical district near the Warkentin House. This 3-bedroom, 1.5-bath home offers the perfect balance of historic character and modern updates. From the moment you arrive, you’ll love the large covered front porch with ceiling fan, ideal for enjoying summer evenings as your neighbors drop by to chat. Inside, the spacious living room features 2 large & 2 smaller windows, lots of wood trim, and a pellet-burning stove insert framed by the original fireplace. Original wood floors run beneath the newer carpet. Wood Kitchen & Dining room floors are in progress. Owner just refinished the kitchen & dining room floors. Elegant French doors connect the large dining and living rooms. Upstairs, you’ll find 3 bedrooms, painted in a beautiful new light gray with crisp white trim. The Large Full Bath has a large closet for linens, etc, and is also freshly painted in light neutral gray with crisp white trim for a modern feel. A period sunroom extends over the South-facing deck, offering a bright, versatile retreat with plenty of windows to let in fresh air or to look out over the backyard. Additional highlights include: Abundant original woodwork and period charm throughout Large deck off the back, perfect for entertaining Historic neighborhood setting, close to parks, shopping, and schools This is your opportunity to own a piece of Beautifully Updated Newton history with room to make it your own.
Contact an agent
Home facts
- Year built:1914
- Listing ID #:661056
- Added:59 day(s) ago
- Updated:October 28, 2025 at 03:33 PM
Rooms and interior
- Bedrooms:3
- Total bathrooms:2
- Full bathrooms:1
- Half bathrooms:1
- Living area:1,456 sq. ft.
Heating and cooling
- Cooling:Central Air
- Heating:Forced Air
Structure and exterior
- Roof:Composition
- Year built:1914
- Building area:1,456 sq. ft.
- Lot area:0.17 Acres
Schools
- High school:Newton
- Middle school:Chisholm
- Elementary school:Slate Creek
Utilities
- Sewer:Sewer Available
Finances and disclosures
- Price:$155,500
- Price per sq. ft.:$106.8
- Tax amount:$2,303 (2024)
New listings near 411 E 4th St
- New
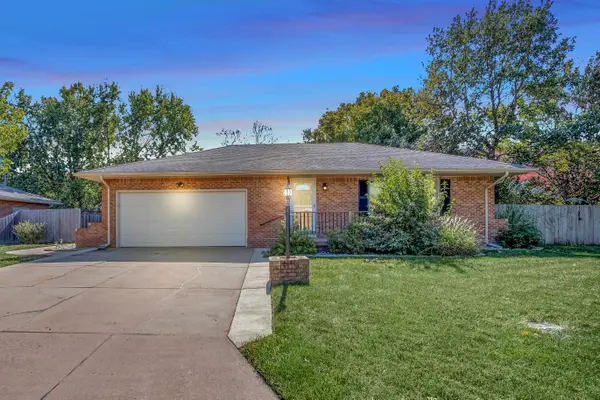 $245,000Active3 beds 2 baths2,838 sq. ft.
$245,000Active3 beds 2 baths2,838 sq. ft.3 Leonard Ct, Newton, KS 67114
BERKSHIRE HATHAWAY PENFED REALTY - New
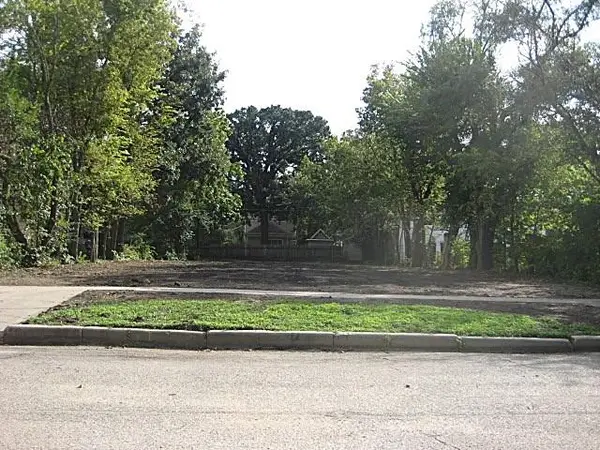 $14,900Active0.24 Acres
$14,900Active0.24 Acres309 E 5th St, Newton, KS 67114
R J FOSTER & ASSOC, LLC - New
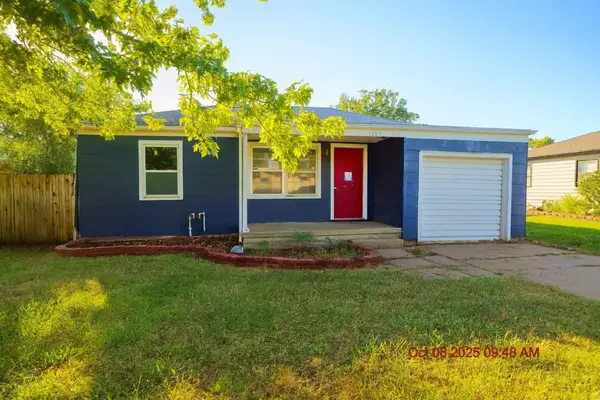 $95,000Active3 beds 1 baths1,264 sq. ft.
$95,000Active3 beds 1 baths1,264 sq. ft.1205 Old Main, Newton, KS 67114
FOX REALTY, INC. - New
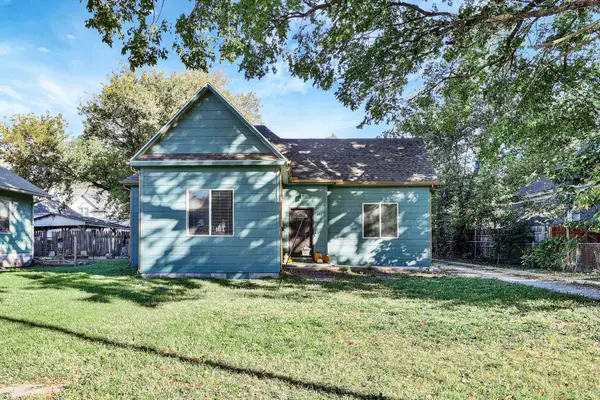 $225,000Active3 beds 3 baths1,728 sq. ft.
$225,000Active3 beds 3 baths1,728 sq. ft.408 E 8th St, Newton, KS 67114
BRICKTOWN ICT REALTY - New
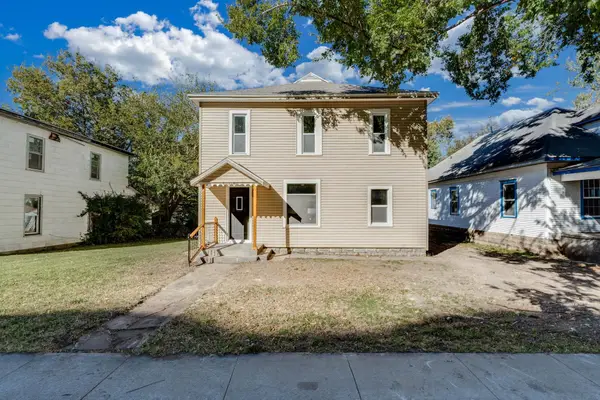 $155,000Active5 beds 2 baths1,680 sq. ft.
$155,000Active5 beds 2 baths1,680 sq. ft.320 E 7th St, Newton, KS 67114-2702
HERITAGE 1ST REALTY - New
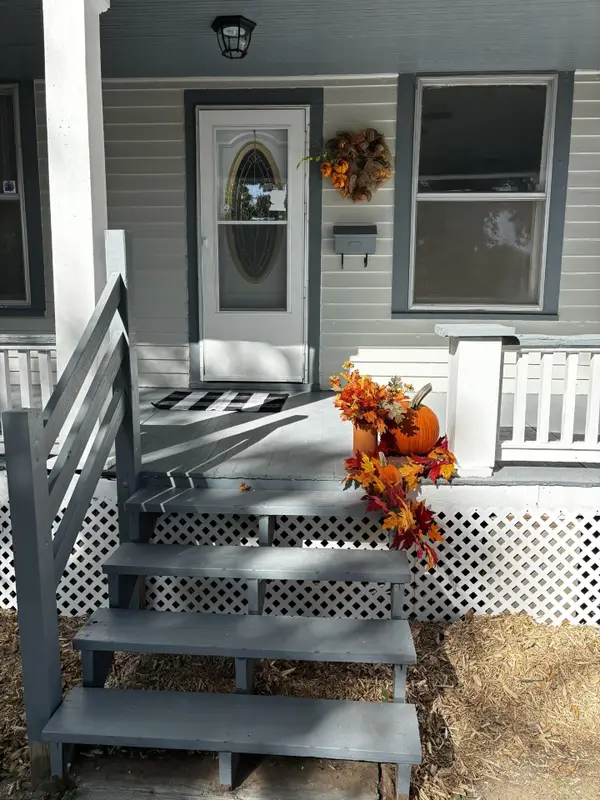 $92,000Active2 beds 1 baths960 sq. ft.
$92,000Active2 beds 1 baths960 sq. ft.408 W 5th, Newton, KS 67114
CLAREMONT REALTY - New
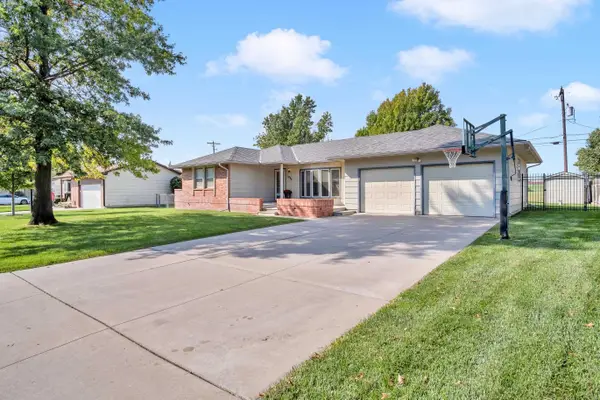 $200,000Active3 beds 2 baths2,120 sq. ft.
$200,000Active3 beds 2 baths2,120 sq. ft.1405 Grandview Ave, Newton, KS 67114
BERKSHIRE HATHAWAY PENFED REALTY - New
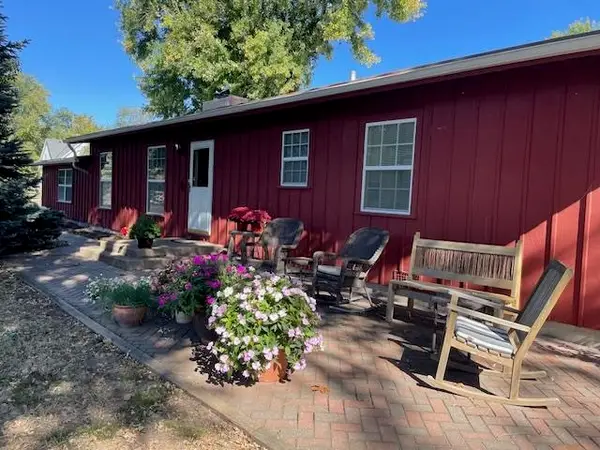 $159,900Active2 beds 2 baths1,548 sq. ft.
$159,900Active2 beds 2 baths1,548 sq. ft.533 W Broadway, Newton, KS 67114
REALTY CONNECTIONS - New
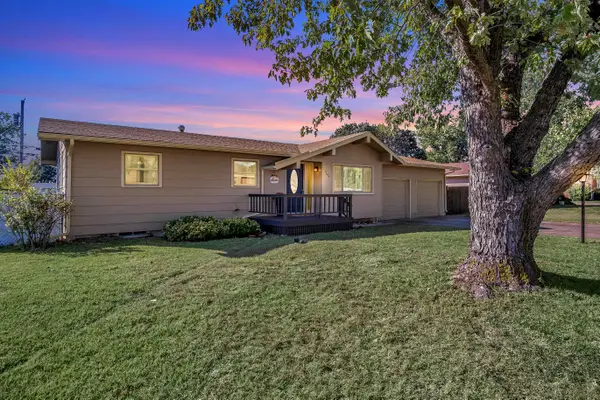 $215,000Active3 beds 3 baths1,804 sq. ft.
$215,000Active3 beds 3 baths1,804 sq. ft.1309 Berry Ave, Newton, KS 67114
BERKSHIRE HATHAWAY PENFED REALTY 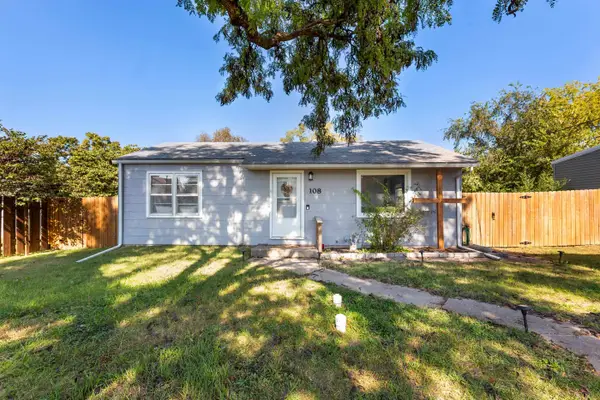 $105,000Pending2 beds 1 baths720 sq. ft.
$105,000Pending2 beds 1 baths720 sq. ft.108 SE 8th, Newton, KS 67114
THE REAL ESTATE COMPANY
