4926 N Kansas Rd, Newton, KS 67114
Local realty services provided by:Better Homes and Gardens Real Estate Wostal Realty
Upcoming open houses
- Sun, Oct 1202:00 pm - 04:00 pm
Listed by:robin metzler
Office:berkshire hathaway penfed realty
MLS#:663052
Source:South Central Kansas MLS
Price summary
- Price:$575,000
- Price per sq. ft.:$189.39
About this home
Country Living Just One Mile North of Newton — 11.5 Acres of Space and Serenity Enjoy the best of both worlds with this beautiful 4-bedroom, 3.5-bath home set on 11.5 scenic acres—just minutes from town. Thoughtfully designed to take in the natural surroundings, the home features large Andersen windows framing peaceful views and spectacular sunsets. Inside, you’ll find wood beams throughout, giving a welcoming Colorado lodge feel. The grand stone fireplace anchors the living area, while the gourmet kitchen impresses with a butcher block island, gas cooktop, double ovens, pantry, and all appliances included. A spacious main floor laundry room offers abundant storage and workspace. The master suite includes wood ceilings, deck access, a tiled walk-in shower, double vanity, and two closets. A loft area provides flexible space for an office plus an additional family room for guests or a private space for games, television, etc. Enjoy the outdoors from the east-facing deck, perfect for sunrises, or the covered front porch for evening sunsets. The property includes two outbuildings, fencing, a heated horse tank, fenced garden with raised beds, drip irrigation, and an irrigation well—all surrounded by wooded areas, a creek, and brome fields. Additional highlights include: • Oversized two-car garage with attached workshop and overhead door • Storm shelter • Rural water supply • Newer landscaping with drip irrigation • Quick access to Bethel College, shopping, and I-135 for easy commuting This property blends privacy, function, and rustic elegance—a rare opportunity so close to Newton.
Contact an agent
Home facts
- Year built:1993
- Listing ID #:663052
- Added:1 day(s) ago
- Updated:October 10, 2025 at 12:43 AM
Rooms and interior
- Bedrooms:4
- Total bathrooms:4
- Full bathrooms:3
- Half bathrooms:1
- Living area:3,036 sq. ft.
Heating and cooling
- Cooling:Central Air, Electric
- Heating:Forced Air, Propane
Structure and exterior
- Roof:Composition
- Year built:1993
- Building area:3,036 sq. ft.
- Lot area:11.5 Acres
Schools
- High school:Newton
- Middle school:Santa Fe
- Elementary school:Northridge
Utilities
- Water:Rural Water
Finances and disclosures
- Price:$575,000
- Price per sq. ft.:$189.39
- Tax amount:$5,682 (2024)
New listings near 4926 N Kansas Rd
- Open Sun, 2:30 to 4pmNew
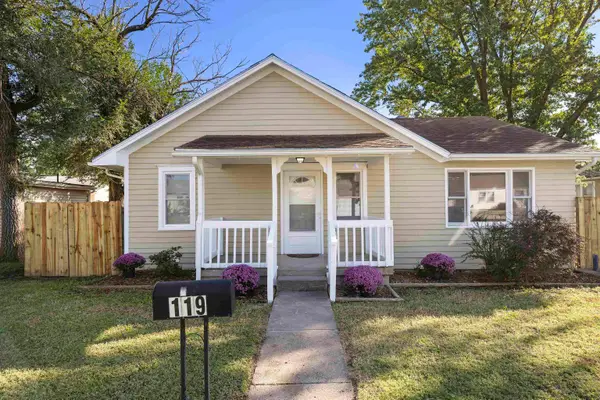 $169,000Active4 beds 2 baths1,548 sq. ft.
$169,000Active4 beds 2 baths1,548 sq. ft.119 SW 6th St, Newton, KS 67114
BERKSHIRE HATHAWAY PENFED REALTY - New
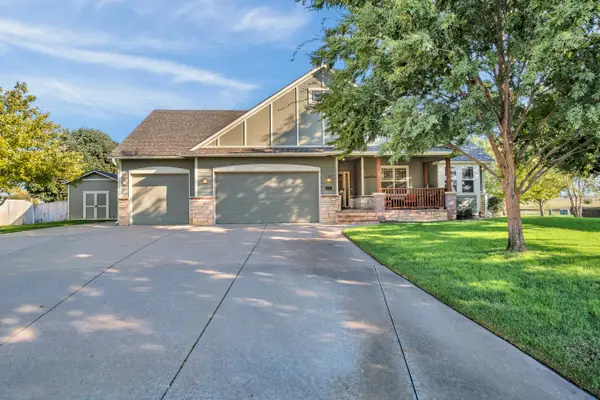 $375,000Active5 beds 3 baths2,774 sq. ft.
$375,000Active5 beds 3 baths2,774 sq. ft.514 Autumn Glen Ct, Newton, KS 67114
BERKSHIRE HATHAWAY PENFED REALTY - New
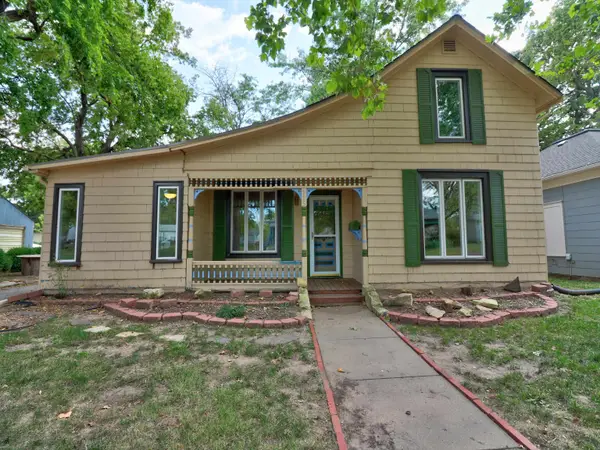 $115,000Active3 beds 1 baths1,362 sq. ft.
$115,000Active3 beds 1 baths1,362 sq. ft.115 SW 4th St, Newton, KS 67114
BERKSHIRE HATHAWAY PENFED REALTY - New
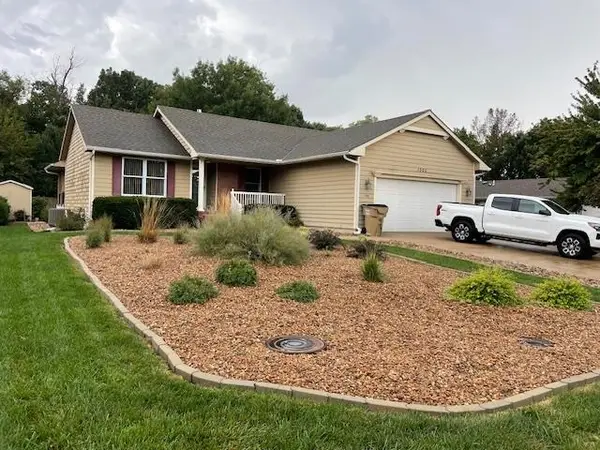 $265,000Active3 beds 2 baths1,404 sq. ft.
$265,000Active3 beds 2 baths1,404 sq. ft.1305 Trinity Drive, Newton, KS 67114
REALTY CONNECTIONS - New
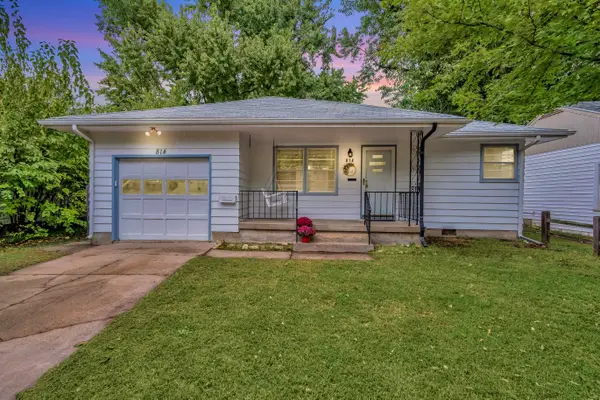 $115,000Active2 beds 1 baths948 sq. ft.
$115,000Active2 beds 1 baths948 sq. ft.814 W 7th St, Newton, KS 67114
RE/MAX ASSOCIATES - New
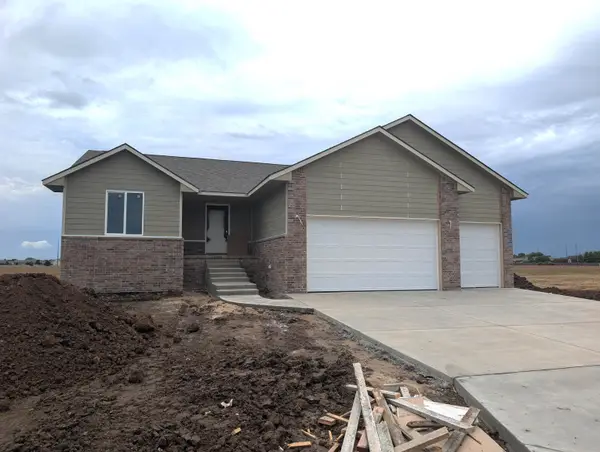 $307,150Active5 beds 3 baths2,690 sq. ft.
$307,150Active5 beds 3 baths2,690 sq. ft.232 Summer Ct, Newton, KS 67114
RE/MAX ASSOCIATES - New
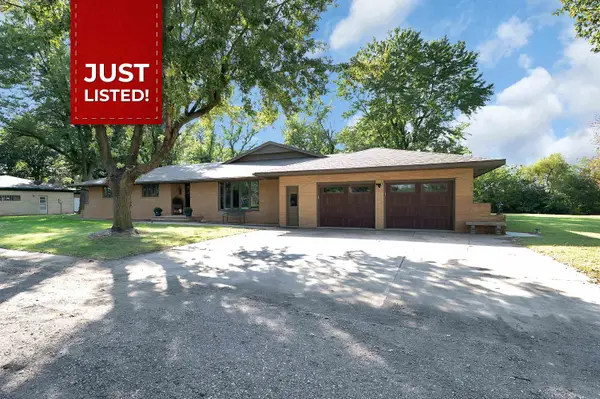 $595,000Active3 beds 4 baths3,816 sq. ft.
$595,000Active3 beds 4 baths3,816 sq. ft.613 N Meridian St Rear, Newton, KS 67114
KELLER WILLIAMS SIGNATURE PARTNERS, LLC - New
 $175,000Active3 beds 2 baths1,459 sq. ft.
$175,000Active3 beds 2 baths1,459 sq. ft.520 Old Main Street, Newton, KS 67114
REAL BROKER, LLC - New
 $145,000Active2 beds 1 baths1,514 sq. ft.
$145,000Active2 beds 1 baths1,514 sq. ft.709 Cottonwood Ln, Newton, KS 67114
BERKSHIRE HATHAWAY PENFED REALTY
