511 Glen Creek St, Newton, KS 67114
Local realty services provided by:Better Homes and Gardens Real Estate Wostal Realty
511 Glen Creek St,Newton, KS 67114
$549,900
- 5 Beds
- 3 Baths
- 3,181 sq. ft.
- Single family
- Active
Upcoming open houses
- Sun, Nov 1602:00 pm - 04:00 pm
Listed by: timothy harder, ron harder
Office: re/max associates
MLS#:637794
Source:South Central Kansas MLS
Price summary
- Price:$549,900
- Price per sq. ft.:$172.87
About this home
Come check out the The Autumn spec from Prairie Construction in the new phase at Autumn Glen! Plenty of natural light and great views greet you with 8' tall windows all around your open main living and dining area with 10' ceilings and gas fireplace with tile surround. Notice a built-in desk near the master suite--a suite with ample closet space and a large bath with dual sinks a spacious tile shower. View out windows bring light to the large family room in the basement along with a kitchenette, 2 bedrooms and a bathroom. Over 1000 sq feet in the garage and a 10' tall door and extra length on the 3rd bay. Composite decking on the covered deck, high efficiency furnace and extra insulation in the walls and attic will help save money for years. Enjoy the Autumn Glen community on Newton's growing South side. Where else can you find a new subdivision that has mature trees shading the walking path around the lake with arched bridges, fishing dock and beautiful fountain. Come check it out today!
Contact an agent
Home facts
- Year built:2023
- Listing ID #:637794
- Added:581 day(s) ago
- Updated:November 15, 2025 at 06:13 PM
Rooms and interior
- Bedrooms:5
- Total bathrooms:3
- Full bathrooms:3
- Living area:3,181 sq. ft.
Heating and cooling
- Cooling:Central Air, Electric
- Heating:Forced Air, Natural Gas
Structure and exterior
- Roof:Composition
- Year built:2023
- Building area:3,181 sq. ft.
- Lot area:0.43 Acres
Schools
- High school:Newton
- Middle school:Chisholm
- Elementary school:South Breeze
Utilities
- Sewer:Sewer Available
Finances and disclosures
- Price:$549,900
- Price per sq. ft.:$172.87
- Tax amount:$9 (2024)
New listings near 511 Glen Creek St
- New
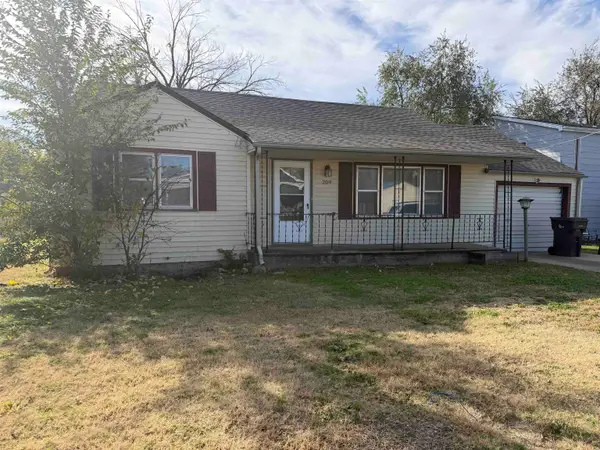 $125,000Active2 beds 1 baths1,034 sq. ft.
$125,000Active2 beds 1 baths1,034 sq. ft.209 SW 7th St, Newton, KS 67114
REIGN REAL ESTATE - New
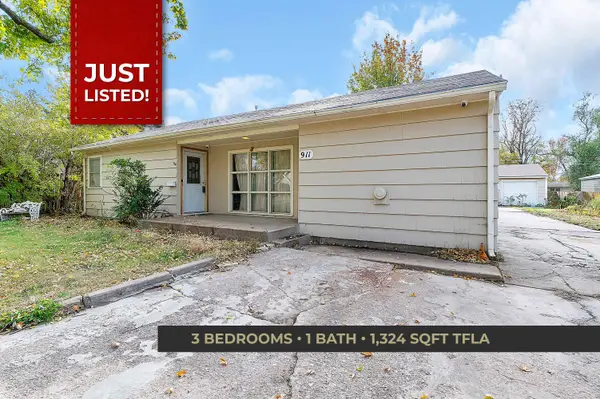 $105,000Active3 beds 1 baths1,324 sq. ft.
$105,000Active3 beds 1 baths1,324 sq. ft.911 E 1st St, Newton, KS 67114-3902
KELLER WILLIAMS SIGNATURE PARTNERS, LLC - New
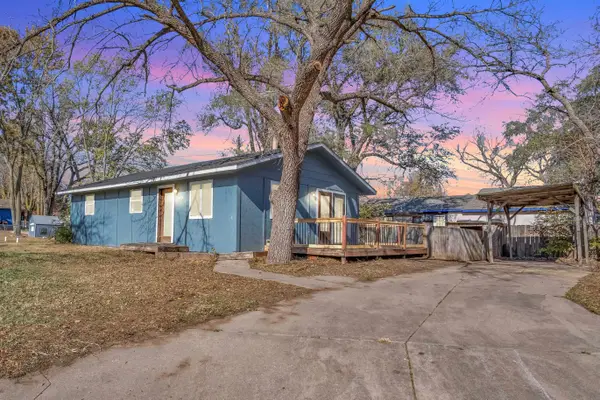 $115,000Active3 beds 1 baths960 sq. ft.
$115,000Active3 beds 1 baths960 sq. ft.415 Trousdale Dr, Newton, KS 67114
BERKSHIRE HATHAWAY PENFED REALTY - Open Sun, 2 to 4pmNew
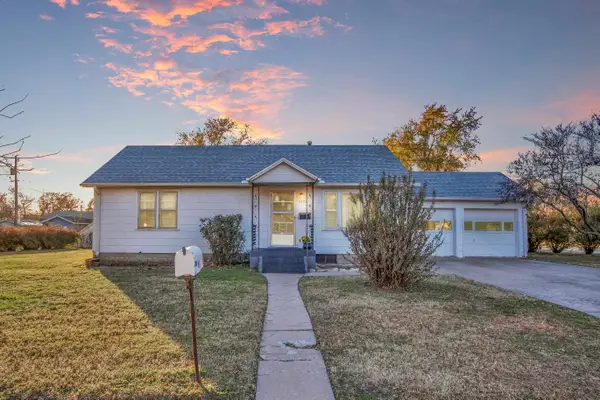 $105,000Active2 beds 1 baths912 sq. ft.
$105,000Active2 beds 1 baths912 sq. ft.1021 N Madison Ave, Newton, KS 67114
RE/MAX ASSOCIATES - New
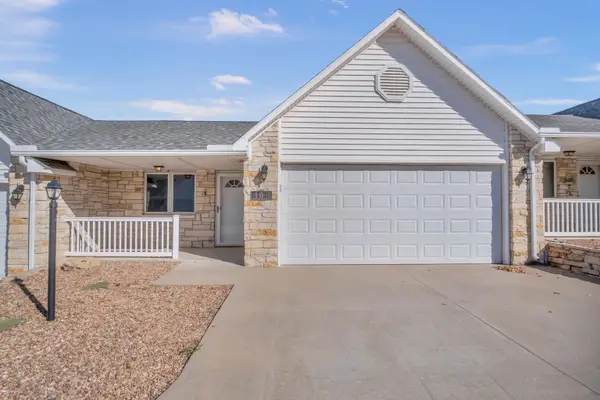 $189,000Active2 beds 3 baths1,769 sq. ft.
$189,000Active2 beds 3 baths1,769 sq. ft.321 E 12th St #106, Newton, KS 67114
PLATINUM REALTY LLC - New
 $92,500Active2 beds 1 baths780 sq. ft.
$92,500Active2 beds 1 baths780 sq. ft.808 W 5th, Newton, KS 67114
BERKSHIRE HATHAWAY PENFED REALTY - New
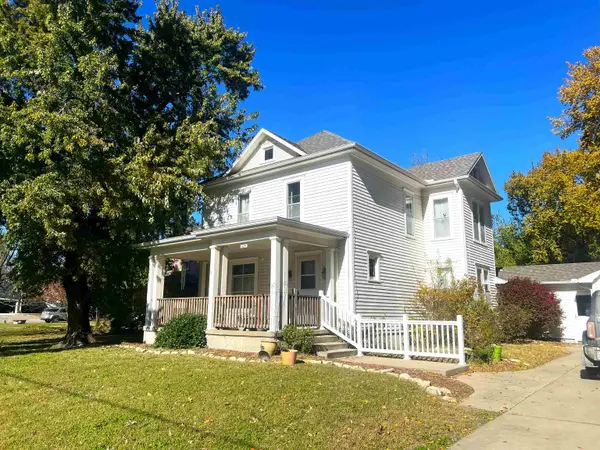 $195,000Active3 beds 2 baths2,132 sq. ft.
$195,000Active3 beds 2 baths2,132 sq. ft.624 W 12th St, Newton, KS 67114
MIDWEST LAND SPECIALISTS - New
 $375,000Active4 beds 2 baths2,171 sq. ft.
$375,000Active4 beds 2 baths2,171 sq. ft.341 100th, Newton, KS 67114
BERKSHIRE HATHAWAY PENFED REALTY - Open Sun, 2 to 4pmNew
 $240,000Active3 beds 2 baths2,468 sq. ft.
$240,000Active3 beds 2 baths2,468 sq. ft.202 W 8th St, Newton, KS 67114
AT HOME WICHITA REAL ESTATE - New
 $245,000Active3 beds 3 baths2,652 sq. ft.
$245,000Active3 beds 3 baths2,652 sq. ft.101 Alice Ave, Newton, KS 67114
KELLER WILLIAMS SIGNATURE PARTNERS, LLC
