935 Trinity Dr, Newton, KS 67114
Local realty services provided by:Better Homes and Gardens Real Estate Alliance
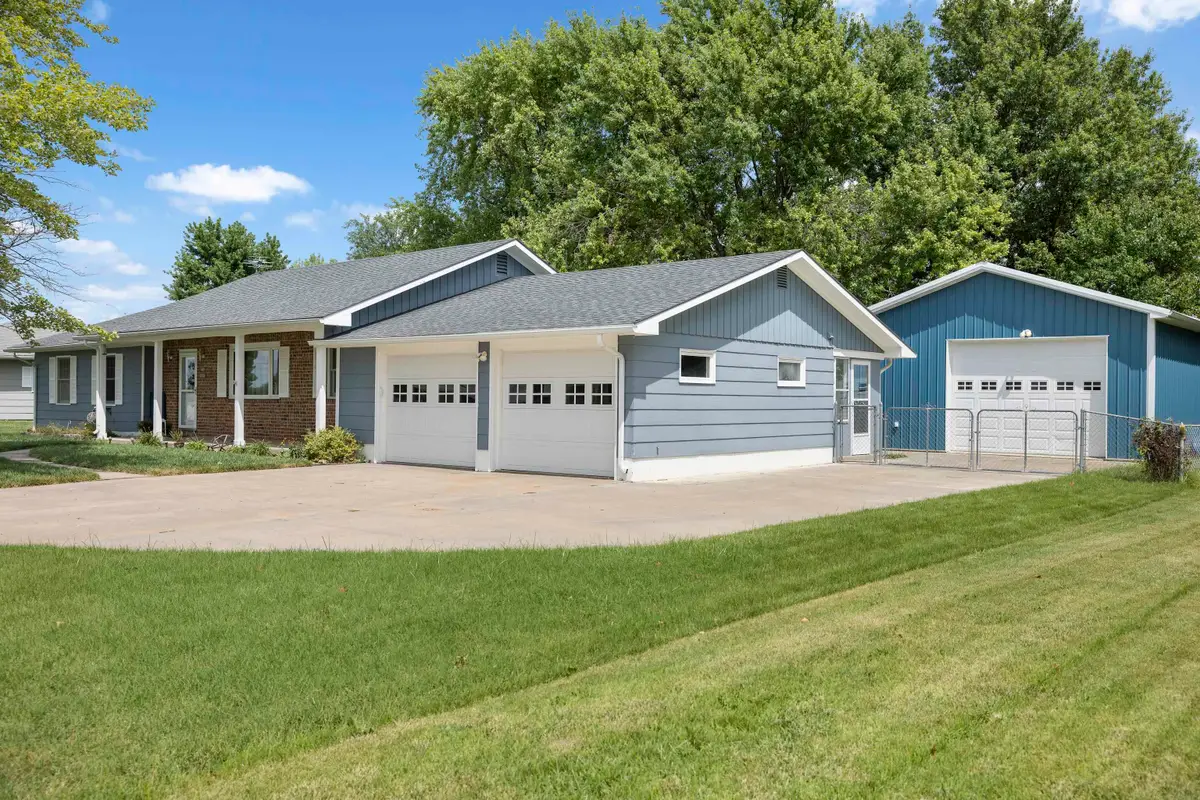
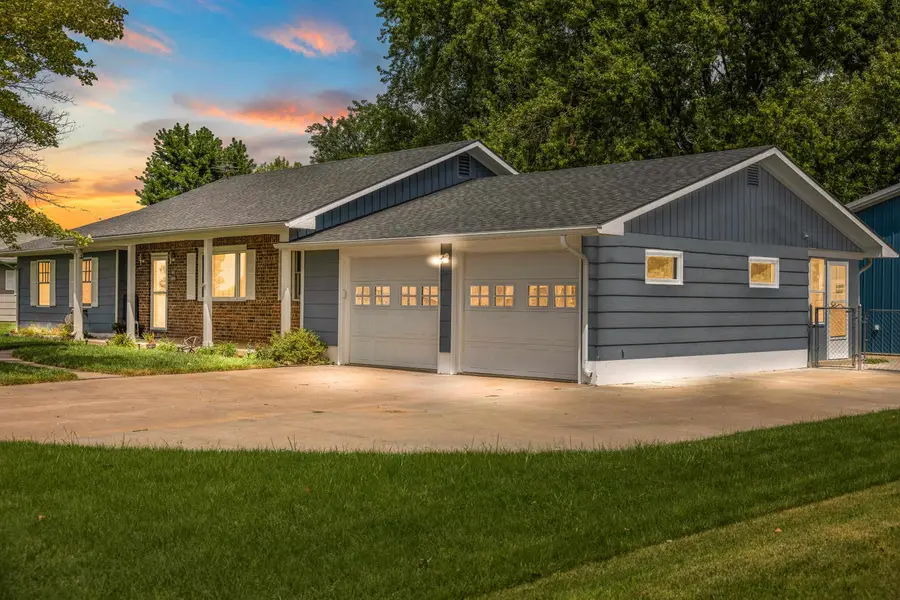
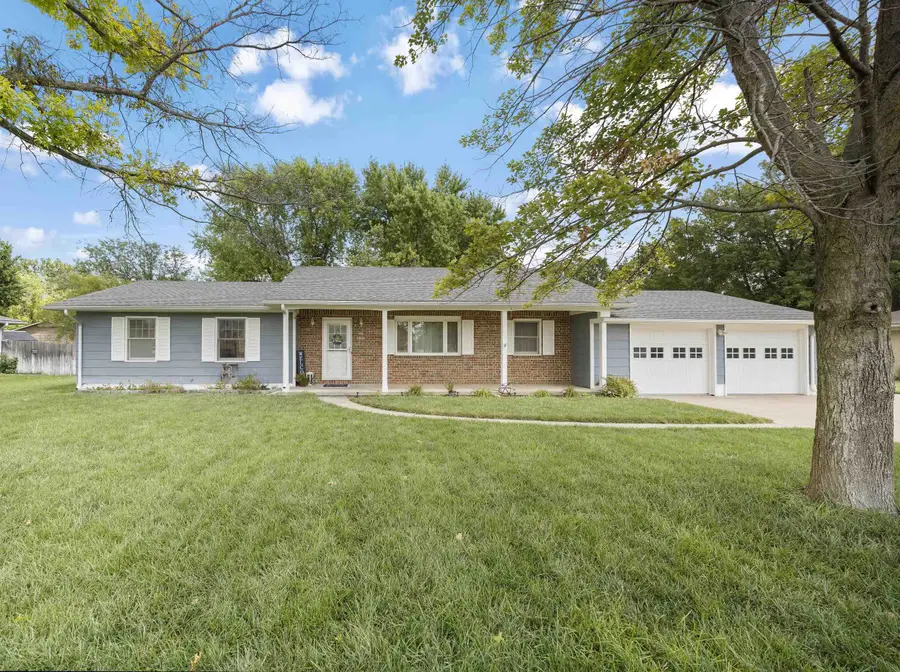
935 Trinity Dr,Newton, KS 67114
$250,000
- 3 Beds
- 3 Baths
- 1,908 sq. ft.
- Single family
- Active
Upcoming open houses
- Sun, Aug 1702:30 pm - 04:00 pm
Listed by:courtney thompson
Office:berkshire hathaway penfed realty
MLS#:660055
Source:South Central Kansas MLS
Price summary
- Price:$250,000
- Price per sq. ft.:$131.03
About this home
BEAUTIFUL brick ranch with all the amenities! This gorgeous home set in a quiet neighborhood has everything you're looking for, a detached insulated & climate controlled SHOP, an attached two car garage, a glassed in patio, a HUGE covered back deck to enjoy time outside, underground sprinklers, plus tons of space inside! As you walk up to the large covered front porch you are greeted by so much curb appeal with a well maintained lawn, mature trees and a welcoming porch! Through the front door the vinyl flooring showcases the open layout of the dining room and living room also featuring a cozy fireplace! Off the living room is the hall to the three bedrooms and two of the bathrooms! New flooring has been added to one of the bedrooms and the hall bathroom, which has tons of space for guests or family! The primary en-suite is great size with a nice walk in shower! Through the living room is the very functional kitchen with additional storage in the pantry. Great views from the kitchen to the backyard make this a hosting home! Off the kitchen is the laundry/mud room leading right into the glassed in back patio! Just off the patio is access to the attached garage. The stairs lead you down to the LARGE living area in the basement as well as a bonus room and a half bathroom! The backyard is truly a DREAM space, luscious grass, a massive covered deck, fenced in yard makes spending time outside a breeze! The 24' X 32' shop is perfect for any hobby! Don't miss this incredible home!!!
Contact an agent
Home facts
- Year built:1973
- Listing Id #:660055
- Added:2 day(s) ago
- Updated:August 14, 2025 at 03:14 PM
Rooms and interior
- Bedrooms:3
- Total bathrooms:3
- Full bathrooms:2
- Half bathrooms:1
- Living area:1,908 sq. ft.
Heating and cooling
- Cooling:Central Air
- Heating:Natural Gas
Structure and exterior
- Roof:Composition
- Year built:1973
- Building area:1,908 sq. ft.
- Lot area:0.32 Acres
Schools
- High school:Newton
- Middle school:Santa Fe
- Elementary school:Sunset
Utilities
- Sewer:Sewer Available
Finances and disclosures
- Price:$250,000
- Price per sq. ft.:$131.03
- Tax amount:$4,358 (2024)
New listings near 935 Trinity Dr
- New
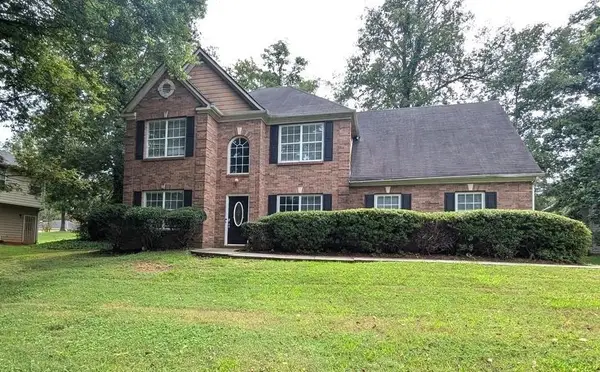 $249,900Active3 beds 3 baths2,239 sq. ft.
$249,900Active3 beds 3 baths2,239 sq. ft.210 Promenade Way Sw, Atlanta, GA 30331
MLS# 7632939Listed by: SOUTHERN CLASSIC REALTORS - Coming Soon
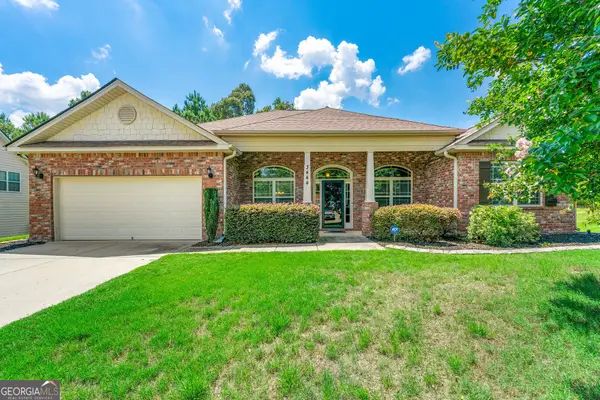 $360,000Coming Soon4 beds 2 baths
$360,000Coming Soon4 beds 2 baths3444 Dacite Court, Atlanta, GA 30349
MLS# 10584635Listed by: Maximum One Realtor Partners - New
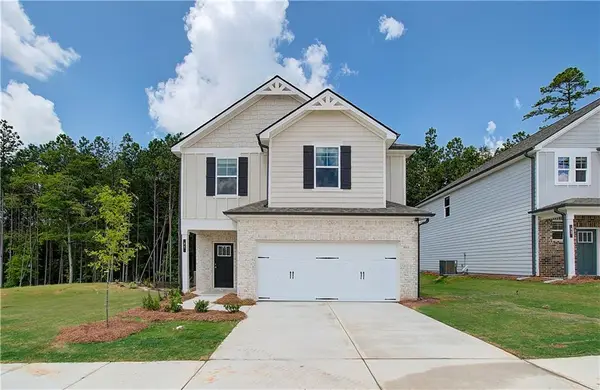 $410,520Active4 beds 3 baths2,089 sq. ft.
$410,520Active4 beds 3 baths2,089 sq. ft.35 Cedar Drive, Fairburn, GA 30213
MLS# 7632761Listed by: DRB GROUP GEORGIA, LLC - New
 $420,000Active5 beds 4 baths4,304 sq. ft.
$420,000Active5 beds 4 baths4,304 sq. ft.4327 Shamrock Drive, Atlanta, GA 30349
MLS# 7630070Listed by: MARK SPAIN REAL ESTATE - New
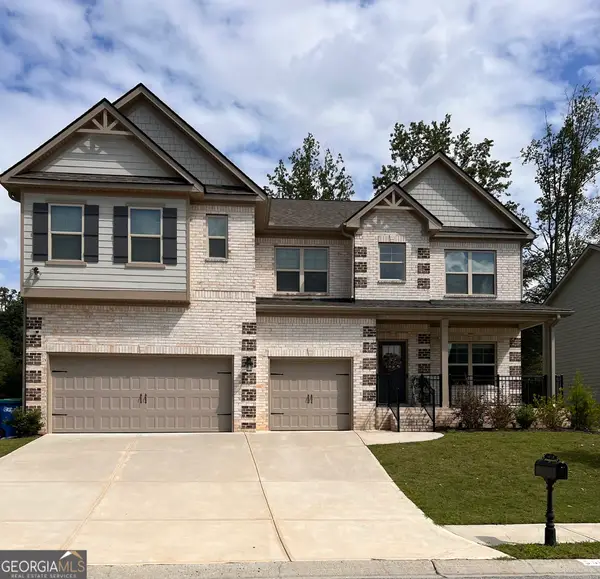 $623,000Active6 beds 6 baths5,844 sq. ft.
$623,000Active6 beds 6 baths5,844 sq. ft.5614 Wyncreek Circle Sw, South Fulton, GA 30331
MLS# 10584229Listed by: Wynd Realty Georgia - Coming Soon
 $325,000Coming Soon3 beds 4 baths
$325,000Coming Soon3 beds 4 baths150 Old Fairburn Close Sw, South Fulton, GA 30331
MLS# 10584214Listed by: Keller Williams Rlty Atl. Part - New
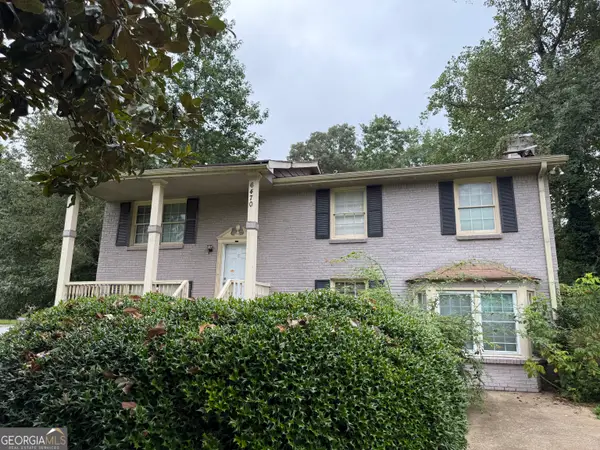 $124,900Active4 beds 3 baths1,150 sq. ft.
$124,900Active4 beds 3 baths1,150 sq. ft.6470 Cedar Hurst Trail, South Fulton, GA 30349
MLS# 10583595Listed by: Trelora Realty, Inc. - New
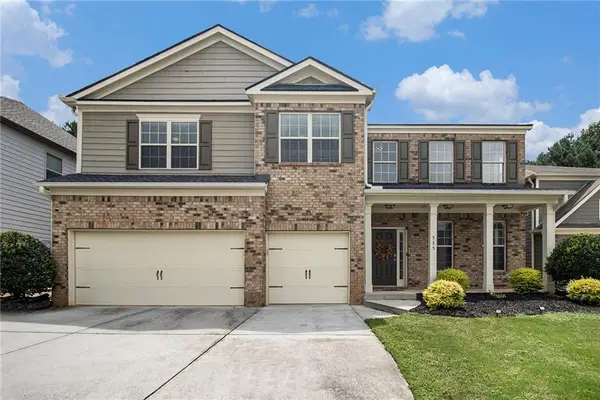 $469,900Active5 beds 4 baths3,707 sq. ft.
$469,900Active5 beds 4 baths3,707 sq. ft.535 Lakeside View, Fairburn, GA 30213
MLS# 7631871Listed by: KELLER WILLIAMS REALTY ATL PARTNERS - New
 $440,000Active5 beds 3 baths3,293 sq. ft.
$440,000Active5 beds 3 baths3,293 sq. ft.6791 Potomac, Fairburn, GA 30213
MLS# 7627869Listed by: AMS PRIME REALTY, LLC - New
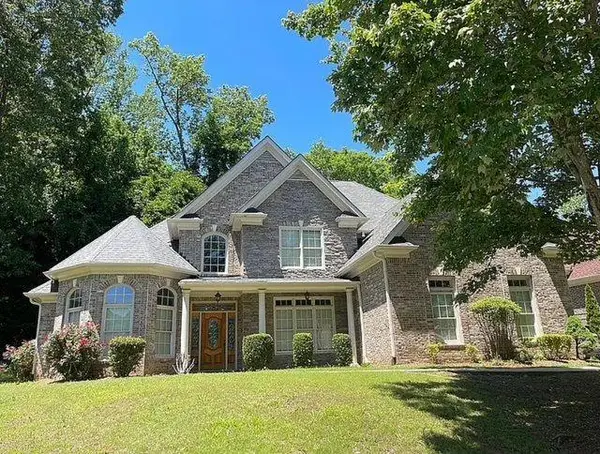 $499,500Active5 beds 5 baths2,968 sq. ft.
$499,500Active5 beds 5 baths2,968 sq. ft.375 Beracah Tr Trail Sw, Atlanta, GA 30331
MLS# 7631868Listed by: BHGRE METRO BROKERS

