1015 S Wyckford Road, Olathe, KS 66061
Local realty services provided by:Better Homes and Gardens Real Estate Kansas City Homes
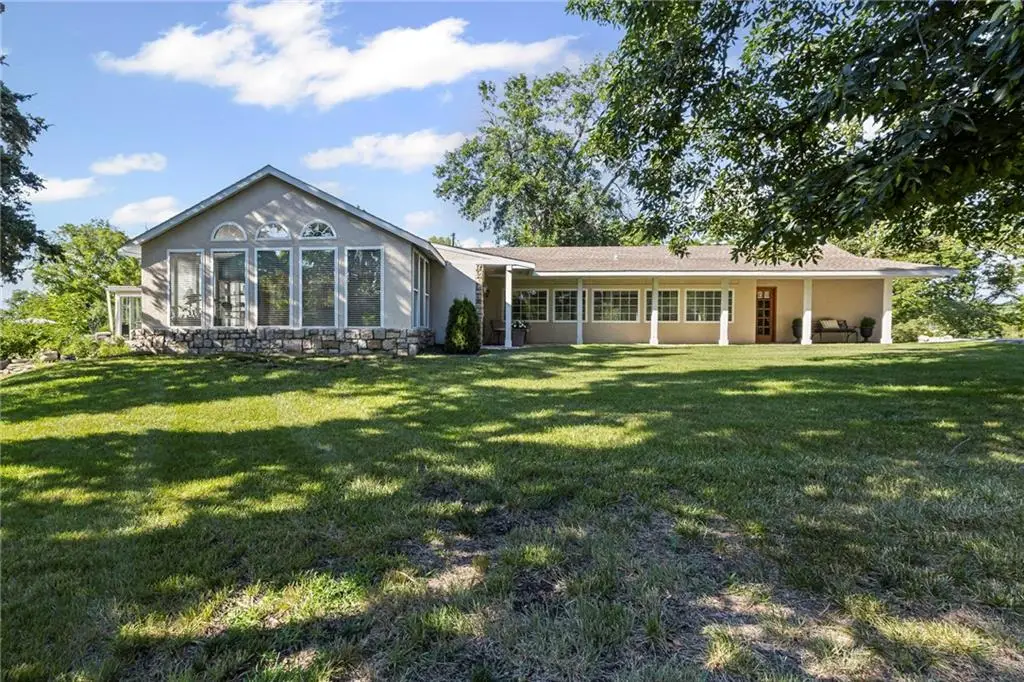

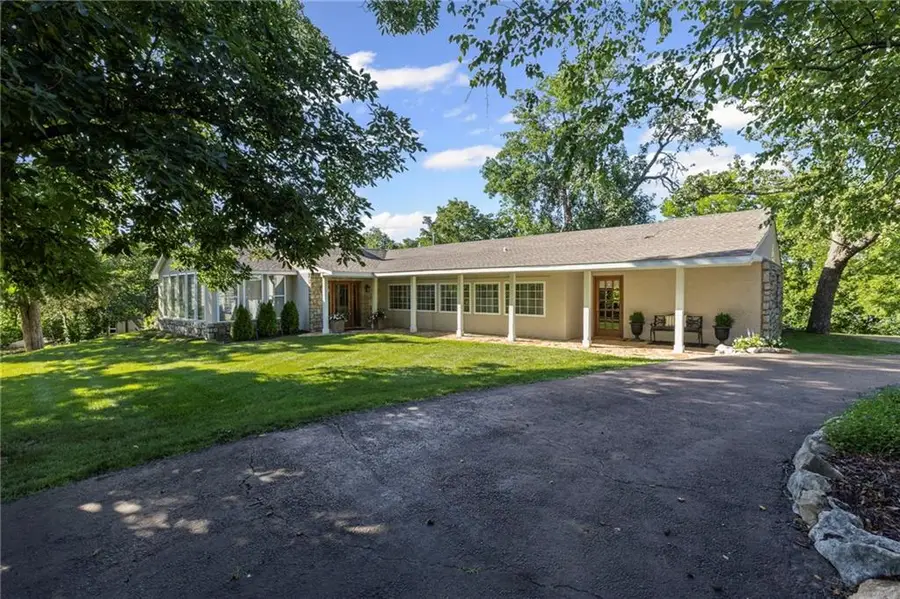
1015 S Wyckford Road,Olathe, KS 66061
$895,000
- 5 Beds
- 4 Baths
- 3,273 sq. ft.
- Single family
- Pending
Listed by:nelson group
Office:keller williams kc north
MLS#:2562224
Source:MOKS_HL
Price summary
- Price:$895,000
- Price per sq. ft.:$273.45
About this home
Discover a rare retreat tucked inside Wyckford Estates—where privacy, lakefront views, and resort-style amenities collide on over 3 acres. This wooded oasis includes an in-ground pool, private access to a secluded cove with its own boat dock, and shared access to a stocked pond. Inside the main home, hardwood floors lead you through a grand great room anchored by a stone fireplace and framed by treetop views. The formal dining room stuns with oversized windows on three sides, while the chef’s kitchen features seamless countertops and backsplash, an oversized island, and a secondary dining area perfect for casual mornings or guest overflow. A sunken living room and bright sunroom add space and character, while the primary suite offers patio access, whirlpool tub, and walk-in closet.
Outside, the detached guest house elevates the property even further—featuring two bedrooms, a full bath with sauna, and its own kitchenette. Ideal for extended stays, short-term guests, or creative retreat potential. The private outdoor space is made for entertaining with a firepit, multiple patios, and tranquil water views around every corner.
All of this, just minutes from Lake Olathe Park—where you’ll find a floating obstacle course, marina, sand beach, disc golf, amphitheater concerts, hiking trails, and more. Whether you're seeking everyday serenity or a weekend escape you never have to leave, this property delivers.
Contact an agent
Home facts
- Year built:1951
- Listing Id #:2562224
- Added:36 day(s) ago
- Updated:July 16, 2025 at 03:39 PM
Rooms and interior
- Bedrooms:5
- Total bathrooms:4
- Full bathrooms:3
- Half bathrooms:1
- Living area:3,273 sq. ft.
Heating and cooling
- Cooling:Electric
- Heating:Natural Gas, Radiant
Structure and exterior
- Roof:Composition
- Year built:1951
- Building area:3,273 sq. ft.
Schools
- High school:Olathe West
- Middle school:Oregon Trail
- Elementary school:Clearwater Creek
Utilities
- Water:City/Public
- Sewer:Septic Tank
Finances and disclosures
- Price:$895,000
- Price per sq. ft.:$273.45
New listings near 1015 S Wyckford Road
- New
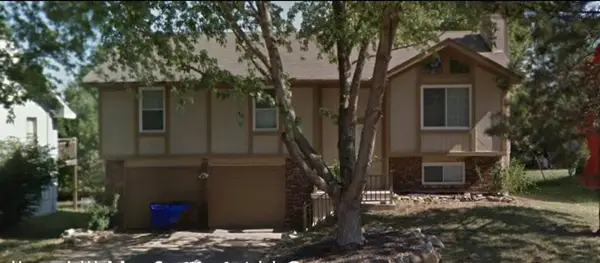 $290,000Active3 beds 3 baths1,766 sq. ft.
$290,000Active3 beds 3 baths1,766 sq. ft.1410 E 123rd Street, Olathe, KS 66061
MLS# 2562662Listed by: HOMESMART LEGACY - Open Sun, 1 to 3pmNew
 $355,000Active3 beds 3 baths1,837 sq. ft.
$355,000Active3 beds 3 baths1,837 sq. ft.16201 131st Terrace, Olathe, KS 66062
MLS# 2568511Listed by: REECENICHOLS-KCN - New
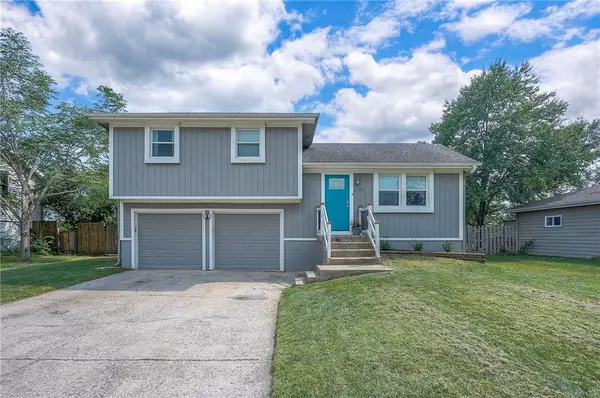 $289,900Active3 beds 2 baths1,122 sq. ft.
$289,900Active3 beds 2 baths1,122 sq. ft.21755 W 179th Street, Olathe, KS 66062
MLS# 2564901Listed by: PLATINUM REALTY LLC - Open Fri, 4 to 6pm
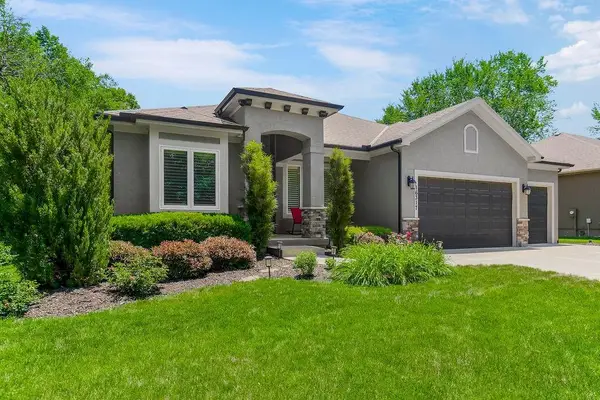 $710,000Active4 beds 3 baths3,578 sq. ft.
$710,000Active4 beds 3 baths3,578 sq. ft.16317 S Kaw Street, Olathe, KS 66062
MLS# 2561411Listed by: KELLER WILLIAMS REALTY PARTNERS INC. - Open Sat, 1 to 3pm
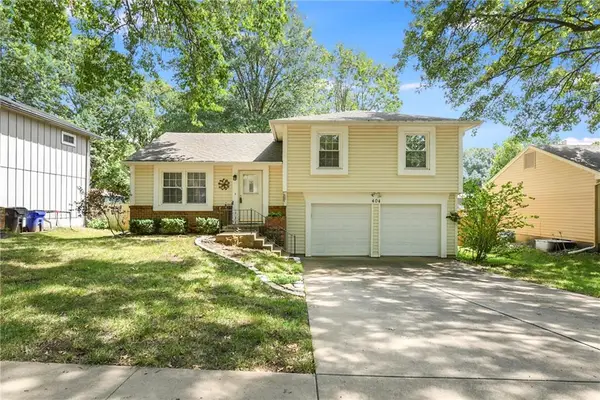 $300,000Active3 beds 3 baths1,064 sq. ft.
$300,000Active3 beds 3 baths1,064 sq. ft.404 S Meadowbrook Lane, Olathe, KS 66062
MLS# 2564991Listed by: KELLER WILLIAMS REALTY PARTNERS INC. - New
 $665,000Active5 beds 5 baths3,865 sq. ft.
$665,000Active5 beds 5 baths3,865 sq. ft.11124 S Barth Road, Olathe, KS 66061
MLS# 2565484Listed by: REAL BROKER, LLC  $500,000Active4 beds 5 baths2,761 sq. ft.
$500,000Active4 beds 5 baths2,761 sq. ft.13015 S Hagan Court, Olathe, KS 66062
MLS# 2566208Listed by: REECENICHOLS -JOHNSON COUNTY W- Open Sun, 1am to 3pmNew
 $455,000Active4 beds 3 baths2,418 sq. ft.
$455,000Active4 beds 3 baths2,418 sq. ft.15034 W 145th Street, Olathe, KS 66062
MLS# 2567004Listed by: REECENICHOLS -JOHNSON COUNTY W - Open Sat, 11am to 1pmNew
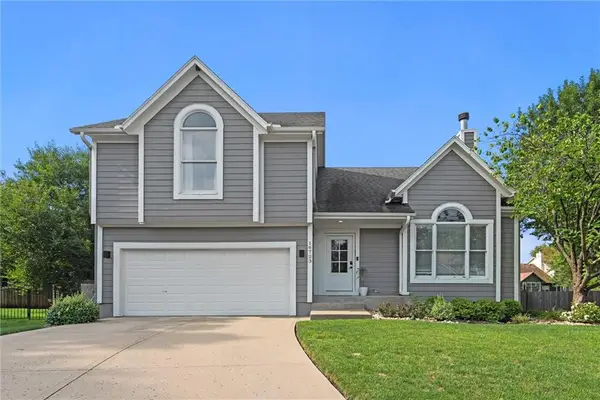 $420,000Active4 beds 3 baths2,215 sq. ft.
$420,000Active4 beds 3 baths2,215 sq. ft.16723 W 155th Terrace, Olathe, KS 66062
MLS# 2567851Listed by: REAL BROKER, LLC - New
 $850,000Active0 Acres
$850,000Active0 Acres22640 W 119th Street, Olathe, KS 66061
MLS# 2568122Listed by: REECENICHOLS - EASTLAND
