10309 S Oakcrest Lane, Olathe, KS 66061
Local realty services provided by:Better Homes and Gardens Real Estate Kansas City Homes

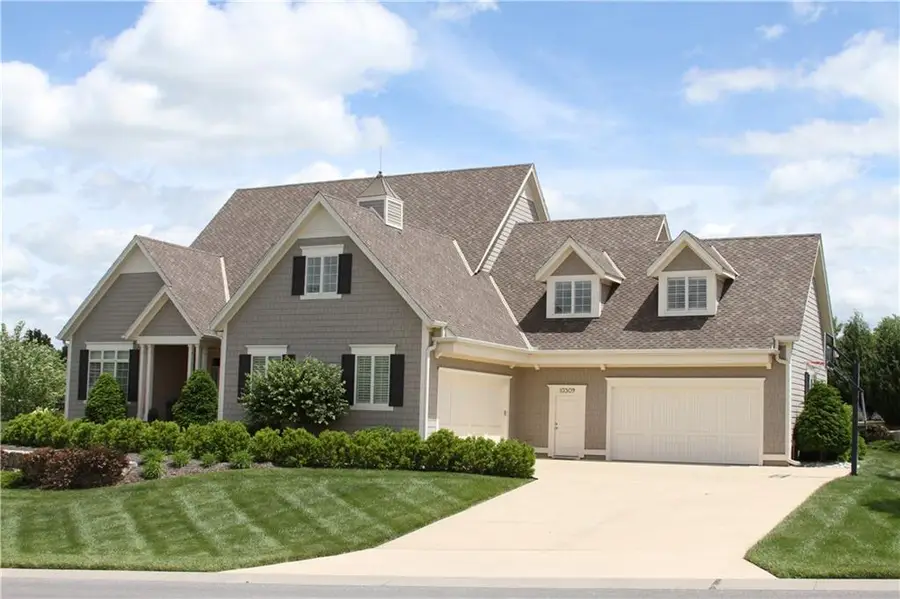
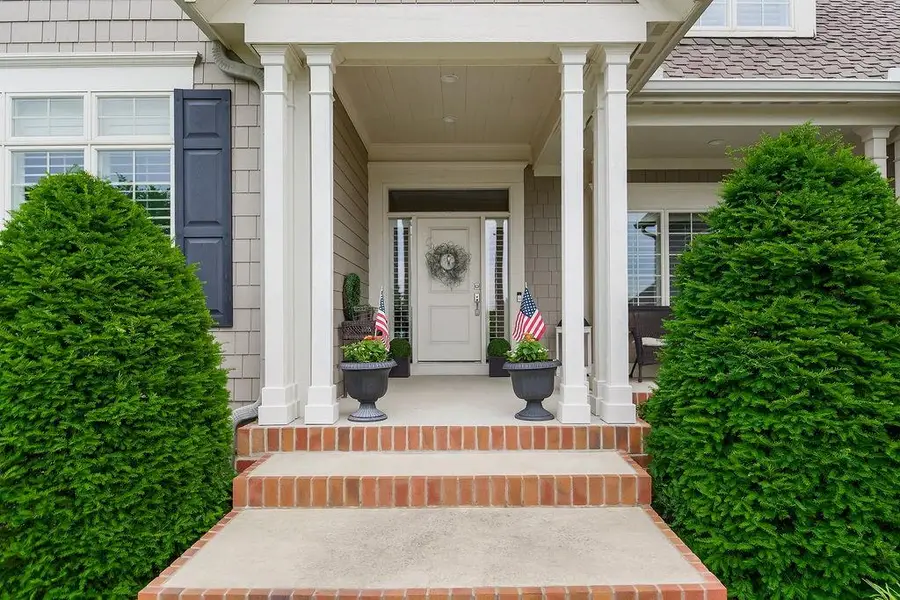
10309 S Oakcrest Lane,Olathe, KS 66061
$1,350,000
- 6 Beds
- 6 Baths
- 6,462 sq. ft.
- Single family
- Active
Listed by:ken rosberg
Office:prime development land co llc.
MLS#:2551186
Source:MOKS_HL
Price summary
- Price:$1,350,000
- Price per sq. ft.:$208.91
- Monthly HOA dues:$155
About this home
Custom built, 1-owner home, thoughtfully placed on a nearly 3/4 acre, east backing lot in the coveted North Shore Estates neighborhood of Cedar Creek! Designed by renowned architects Nearing, Staats, Prelogar & Jones and meticulously crafted by Tom French. Quintessential American Cape Cod featuring low maintenance Hardie shingles, lap siding & wood pillar accents. Traditional interior feel with extensive trim details, hardwood flooring & stunning clear pine box beam ceiling details. Very spacious, family-friendly home offers a huge, open concept Great rm./Kitchen/breakfast rm., but also includes a formal dining rm for those special occasions. Large kitchen island over abundant cabinets, huge walk-thru pantry w/fridge plus a butler's pantry w/built-in desk, granite tops & generous cabinetry. Luxurious Primary suite features a custom walk-in shower, huge walk-in closet & direct access out to the screened-in porch. The 2nd main flr. bdrm. is currently being utilized as a Den/office. 2nd flr. boasts 4 generously sized bdrms., all w/walk-in closets, private bath access & and a convenient laundry rm. Finished lower level includes a Family rm., Recreation rm., Media rm. w/133" in. screen, sitting rm., walk-up wet bar & full bath. Over-sized 4-car garage is fully painted, features a convenient wide staircase going down to an unfinished section of the basement also includes multiple 110 & 220 electrical outlets & utility sink. A very big backyard, which is rare for Cedar Creek, offers plenty of play space for kids & pets. Anderson Series 400 casement windows, 3-zone HVAC, 2 circulating water heaters, & 36" in. room entry doors. While this home is technically in the DeSoto school district, to date all homeowners in this part of Cedar Creek who have applied for access into the Olathe School district have been accepted, buyers responsible to verify.
Contact an agent
Home facts
- Year built:2014
- Listing Id #:2551186
- Added:67 day(s) ago
- Updated:August 11, 2025 at 03:02 PM
Rooms and interior
- Bedrooms:6
- Total bathrooms:6
- Full bathrooms:6
- Living area:6,462 sq. ft.
Heating and cooling
- Cooling:Electric, Zoned
- Heating:Forced Air Gas, Zoned
Structure and exterior
- Roof:Composition
- Year built:2014
- Building area:6,462 sq. ft.
Schools
- High school:De Soto
- Middle school:Lexington Trails
- Elementary school:Starside
Utilities
- Water:City/Public
- Sewer:Public Sewer
Finances and disclosures
- Price:$1,350,000
- Price per sq. ft.:$208.91
New listings near 10309 S Oakcrest Lane
- Open Sun, 1 to 3pmNew
 $355,000Active3 beds 3 baths1,837 sq. ft.
$355,000Active3 beds 3 baths1,837 sq. ft.16201 131st Terrace, Olathe, KS 66062
MLS# 2568511Listed by: REECENICHOLS-KCN - New
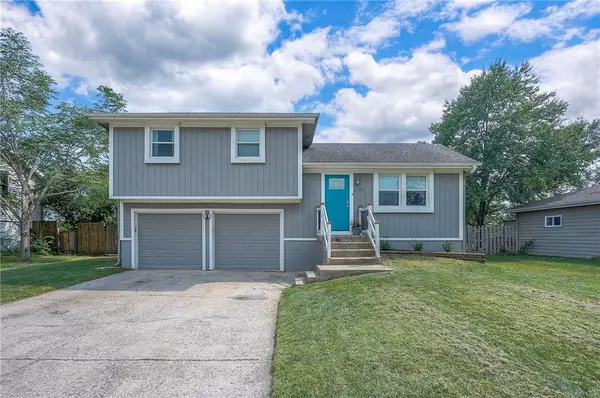 $289,900Active3 beds 2 baths1,122 sq. ft.
$289,900Active3 beds 2 baths1,122 sq. ft.21755 W 179th Street, Olathe, KS 66062
MLS# 2564901Listed by: PLATINUM REALTY LLC - Open Fri, 4 to 6pm
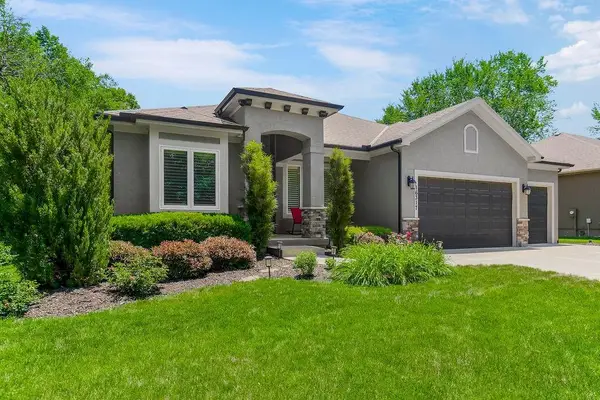 $710,000Active4 beds 3 baths3,578 sq. ft.
$710,000Active4 beds 3 baths3,578 sq. ft.16317 S Kaw Street, Olathe, KS 66062
MLS# 2561411Listed by: KELLER WILLIAMS REALTY PARTNERS INC. 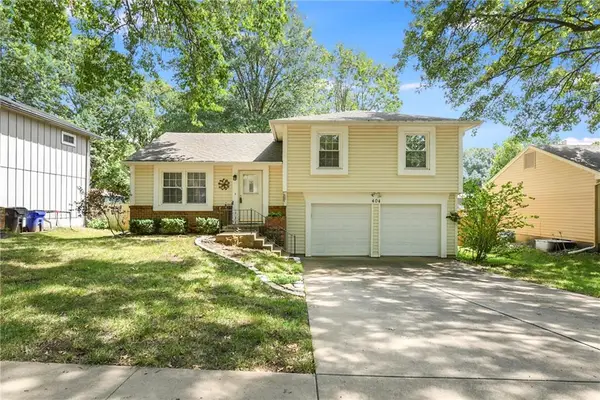 $300,000Active3 beds 2 baths1,064 sq. ft.
$300,000Active3 beds 2 baths1,064 sq. ft.404 S Meadowbrook Lane, Olathe, KS 66062
MLS# 2564991Listed by: KELLER WILLIAMS REALTY PARTNERS INC.- New
 $665,000Active5 beds 5 baths3,865 sq. ft.
$665,000Active5 beds 5 baths3,865 sq. ft.11124 S Barth Road, Olathe, KS 66061
MLS# 2565484Listed by: REAL BROKER, LLC  $500,000Active4 beds 5 baths2,761 sq. ft.
$500,000Active4 beds 5 baths2,761 sq. ft.13015 S Hagan Court, Olathe, KS 66062
MLS# 2566208Listed by: REECENICHOLS -JOHNSON COUNTY W- Open Sun, 1am to 3pmNew
 $455,000Active4 beds 3 baths2,418 sq. ft.
$455,000Active4 beds 3 baths2,418 sq. ft.15034 W 145th Street, Olathe, KS 66062
MLS# 2567004Listed by: REECENICHOLS -JOHNSON COUNTY W - New
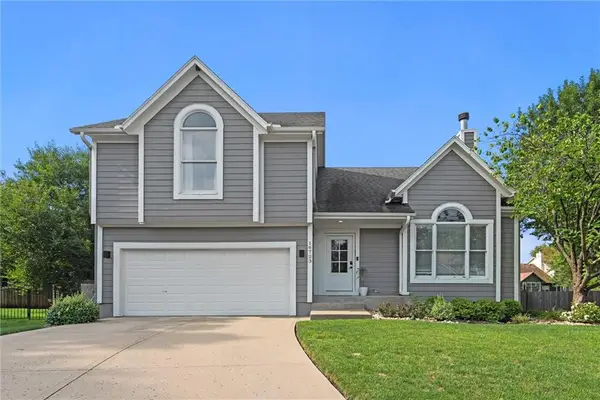 $420,000Active4 beds 3 baths2,215 sq. ft.
$420,000Active4 beds 3 baths2,215 sq. ft.16723 W 155th Terrace, Olathe, KS 66062
MLS# 2567851Listed by: REAL BROKER, LLC - New
 $850,000Active0 Acres
$850,000Active0 Acres22640 W 119th Street, Olathe, KS 66061
MLS# 2568122Listed by: REECENICHOLS - EASTLAND - New
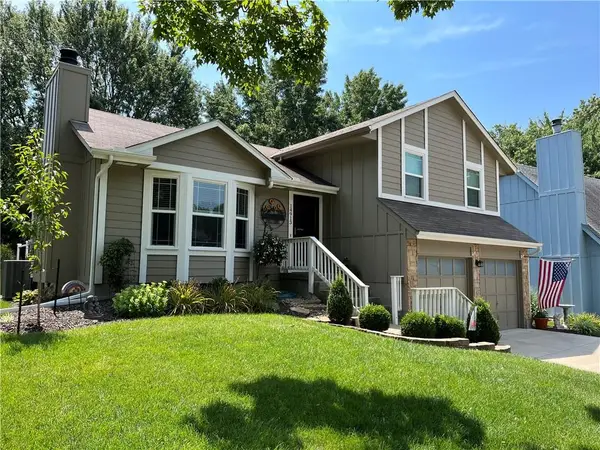 $386,000Active3 beds 2 baths1,512 sq. ft.
$386,000Active3 beds 2 baths1,512 sq. ft.14913 W 149th Street, Olathe, KS 66062
MLS# 2568414Listed by: REAL BROKER, LLC

