1051 E 121st Street, Olathe, KS 66061
Local realty services provided by:Better Homes and Gardens Real Estate Kansas City Homes
1051 E 121st Street,Olathe, KS 66061
$440,000
- 4 Beds
- 4 Baths
- 2,826 sq. ft.
- Single family
- Active
Listed by:scott allen
Office:kw diamond partners
MLS#:2558936
Source:MOKS_HL
Price summary
- Price:$440,000
- Price per sq. ft.:$155.7
About this home
This recently REMODELED 2 story home features an open floor plan, vaulted ceilings and spacious rooms. The finished
basement has an epoxy floor with a 5TH nonconforming BEDROOM. Go ahead, buy all the kitchen gadgets you want with
this gigantic kitchen, featuring TONS OF CABINETS and multiple granite countertops. Enjoy premium carpets, gorgeous
WHITE OAK FLOORING, freshly painted trim, walls and cabinets. This home gives a NEW HOME FEEL with new adjustable LED lighting, switches, fixtures and recessed lighting. A brand new roof and 6" gutters insures insurability and protection for years to come. Enjoy new many new faucets, shutoff valves, shower fixtures, and other plumbing upgrades.
The fenced yard comes with a large storage shed for your mower and outdoor tools. Get a great home in a great location
with a modern feel and a lot of upscale touches.
Contact an agent
Home facts
- Year built:1990
- Listing ID #:2558936
- Added:123 day(s) ago
- Updated:October 28, 2025 at 05:33 PM
Rooms and interior
- Bedrooms:4
- Total bathrooms:4
- Full bathrooms:2
- Half bathrooms:2
- Living area:2,826 sq. ft.
Heating and cooling
- Cooling:Attic Fan, Electric
- Heating:Forced Air Gas, Natural Gas
Structure and exterior
- Roof:Composition
- Year built:1990
- Building area:2,826 sq. ft.
Schools
- High school:Olathe Northwest
- Middle school:Santa Fe Trails
- Elementary school:Mahaffie
Utilities
- Water:City/Public
- Sewer:Public Sewer
Finances and disclosures
- Price:$440,000
- Price per sq. ft.:$155.7
New listings near 1051 E 121st Street
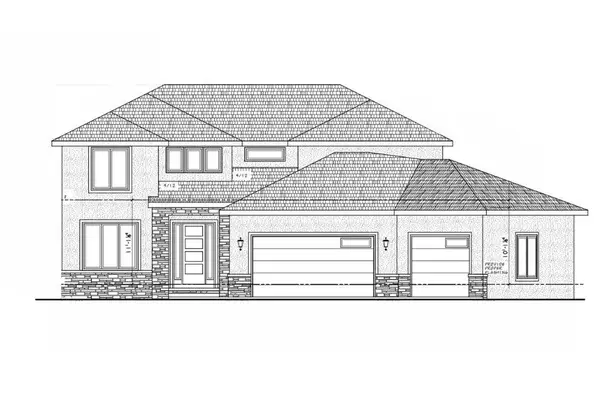 $1,064,185Pending5 beds 4 baths3,456 sq. ft.
$1,064,185Pending5 beds 4 baths3,456 sq. ft.11433 S Jasmine Street, Olathe, KS 66061
MLS# 2581532Listed by: CEDAR CREEK REALTY LLC- New
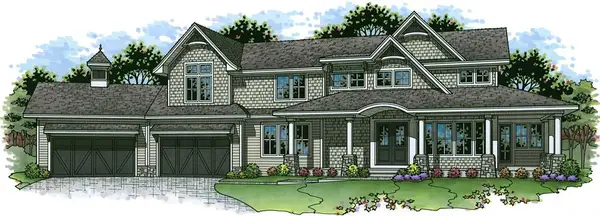 $3,469,710Active6 beds 9 baths5,141 sq. ft.
$3,469,710Active6 beds 9 baths5,141 sq. ft.25373 W 107th Terrace, Olathe, KS 66061
MLS# 2583689Listed by: CEDAR CREEK REALTY LLC - Open Sat, 11am to 1pmNew
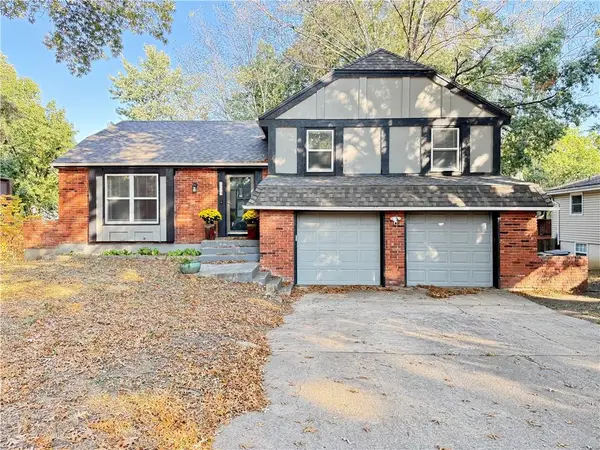 $348,888Active4 beds 3 baths2,288 sq. ft.
$348,888Active4 beds 3 baths2,288 sq. ft.504 S Cardinal Drive, Olathe, KS 66062
MLS# 2582777Listed by: REALTY ONE GROUP ESTEEM - Open Tue, 4:30 to 6:30pmNew
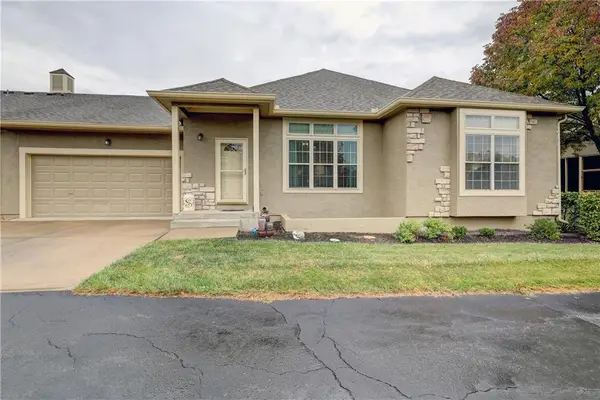 $389,950Active2 beds 3 baths1,998 sq. ft.
$389,950Active2 beds 3 baths1,998 sq. ft.15674 S Hillside Street #1102, Olathe, KS 66062
MLS# 2583090Listed by: WEICHERT, REALTORS WELCH & COM - New
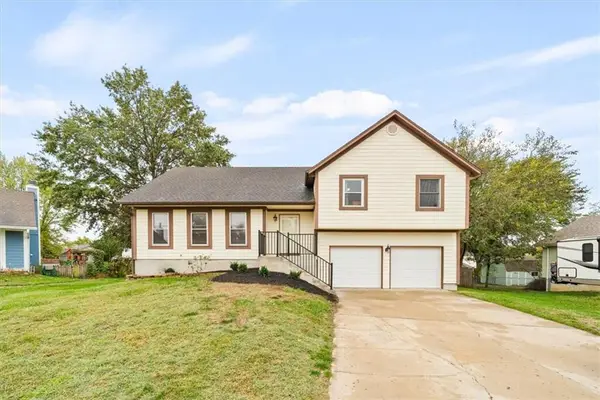 $349,000Active3 beds 3 baths1,710 sq. ft.
$349,000Active3 beds 3 baths1,710 sq. ft.1428 N Hunter Drive, Olathe, KS 66061
MLS# 2583225Listed by: REAL BROKER, LLC - New
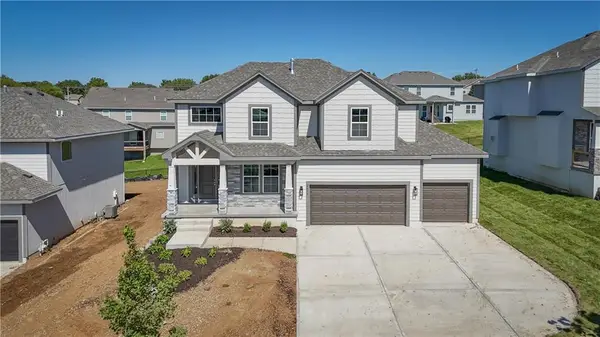 $639,950Active5 beds 4 baths2,726 sq. ft.
$639,950Active5 beds 4 baths2,726 sq. ft.2739 W Park Street, Olathe, KS 66061
MLS# 2583990Listed by: KELLER WILLIAMS REALTY PARTNERS INC. - New
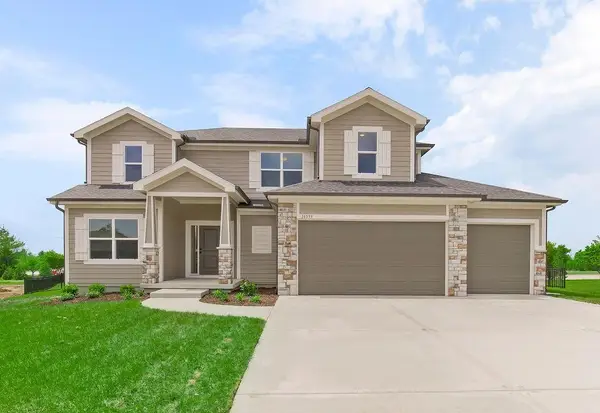 $606,700Active4 beds 4 baths2,465 sq. ft.
$606,700Active4 beds 4 baths2,465 sq. ft.16563 W 166th Court, Olathe, KS 66062
MLS# 2583387Listed by: RODROCK & ASSOCIATES REALTORS - New
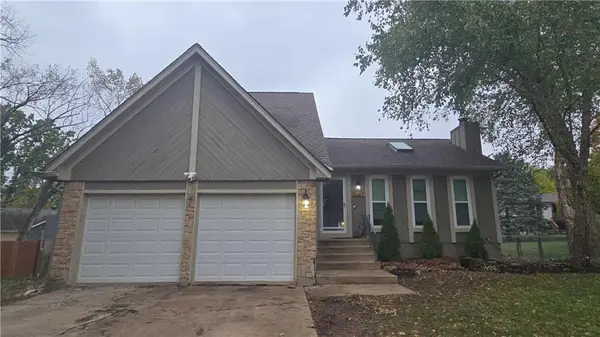 $279,000Active3 beds 2 baths1,663 sq. ft.
$279,000Active3 beds 2 baths1,663 sq. ft.14014 S Cottonwood Drive, Olathe, KS 66062
MLS# 2583913Listed by: CROWN REALTY - Open Tue, 5 to 7pmNew
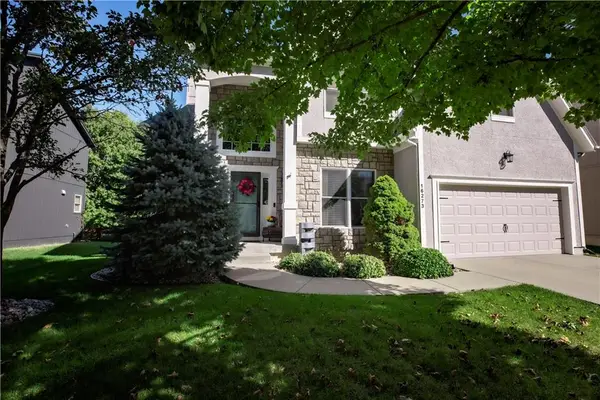 $525,000Active5 beds 5 baths2,870 sq. ft.
$525,000Active5 beds 5 baths2,870 sq. ft.16273 S Lennox Street, Olathe, KS 66062
MLS# 2583782Listed by: TEAM WESTON REALTY GROUP - New
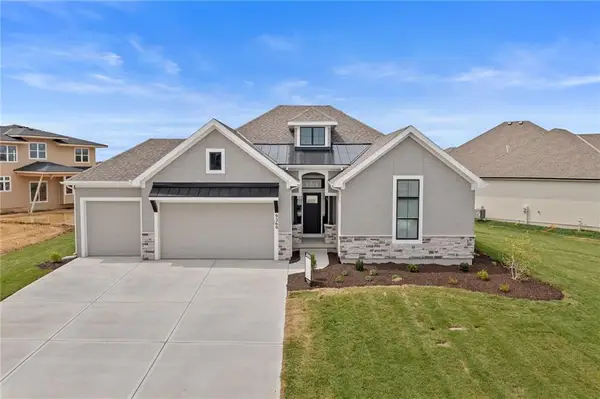 $629,950Active3 beds 3 baths1,857 sq. ft.
$629,950Active3 beds 3 baths1,857 sq. ft.16979 S Cheshire Street, Olathe, KS 66062
MLS# 2583648Listed by: RODROCK & ASSOCIATES REALTORS
