1072 N Sumac Street, Olathe, KS 66061
Local realty services provided by:Better Homes and Gardens Real Estate Kansas City Homes
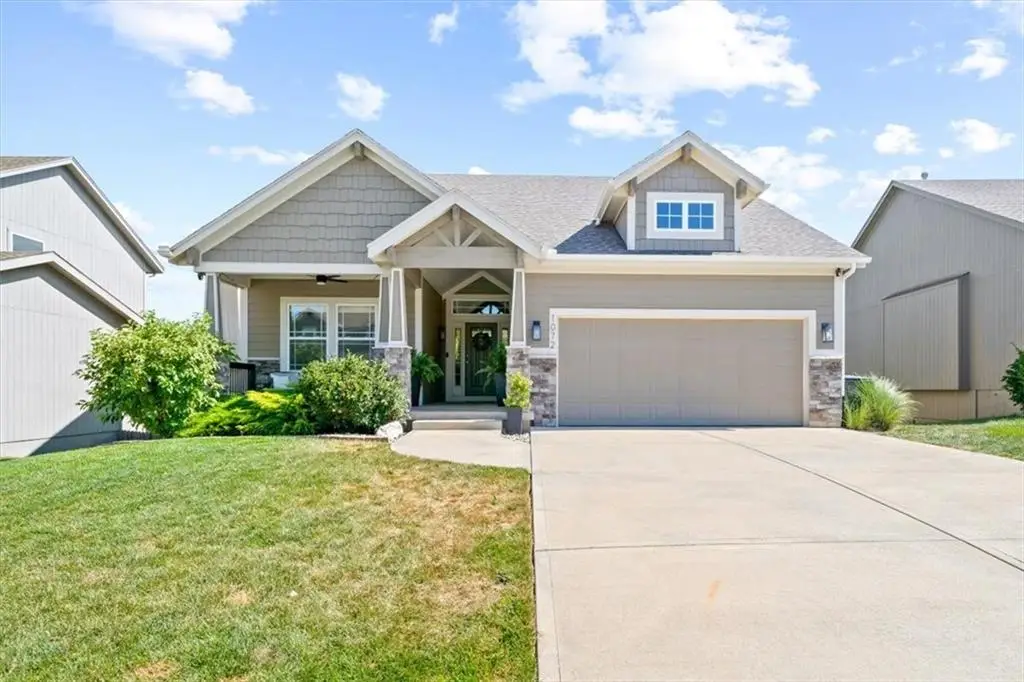
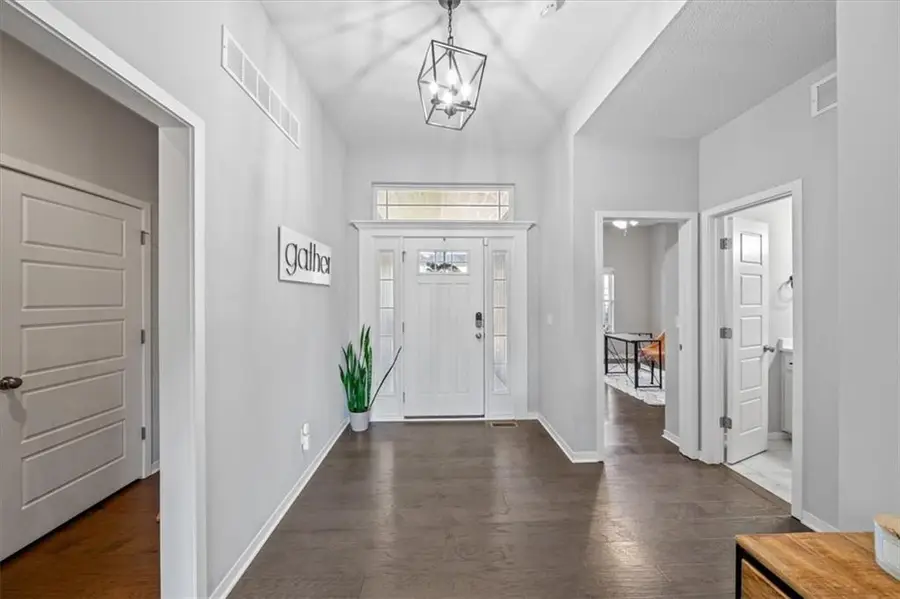
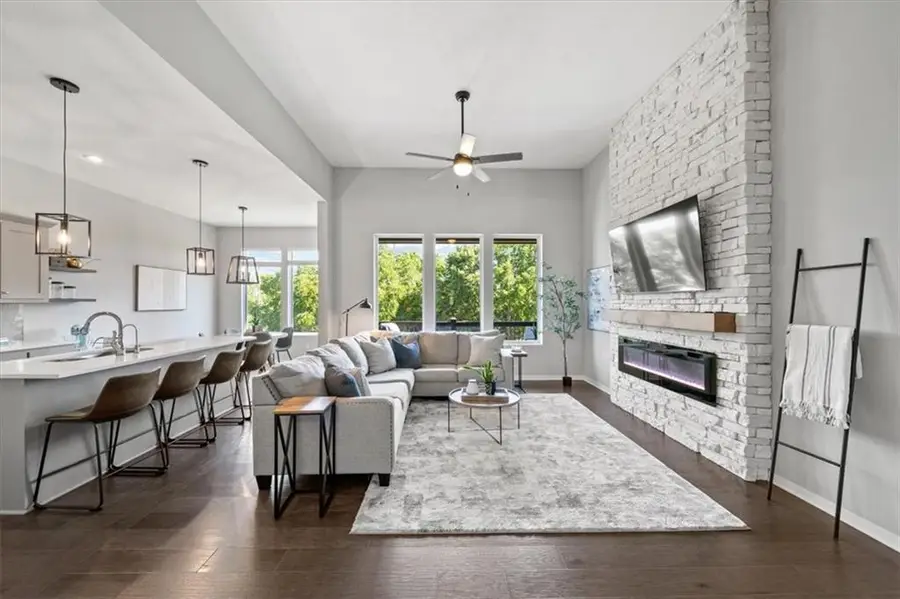
1072 N Sumac Street,Olathe, KS 66061
$450,000
- 4 Beds
- 3 Baths
- 2,853 sq. ft.
- Single family
- Pending
Listed by:malina group
Office:keller williams realty partners inc.
MLS#:2562284
Source:MOKS_HL
Price summary
- Price:$450,000
- Price per sq. ft.:$157.73
- Monthly HOA dues:$33.33
About this home
Welcome to this beautifully maintained 4-bedroom, 3-bath ranch located in the highly desirable Persimmon Hill neighborhood. Thoughtfully designed for both everyday living and seamless entertaining, this home features hardwood floors throughout the main level and an open-concept layout that maximizes natural light. The spacious kitchen is a highlight, offering a large center island, a walk-in pantry, and expansive windows that fill both the kitchen and living areas with an abundance of light. The main floor also includes the primary suite, complete with a walk-in closet and dual vanity, as well as two additional bedrooms and a full bath.
Downstairs, the finished walk-out basement provides additional living space, including a wet bar, a fourth bedroom, a full bathroom, and a versatile bonus area ideal for a home gym or playroom. Outside, enjoy a large backyard with an outdoor shed, perfect for storage, tools, or outdoor equipment. The property also features a wood fence and an underground dog fence, ideal for pet owners.
In addition to the finished basement, notable recent upgrades include new light fixtures throughout, upgraded bathroom countertops and faucets, a newly installed fireplace, and updated landscaping.
As part of the community, you’ll have access to multiple pools, tennis courts, and walking trails. Conveniently located near major highways, grocery stores, and shopping, this home combines comfort, style, and a prime location.
Contact an agent
Home facts
- Year built:2017
- Listing Id #:2562284
- Added:35 day(s) ago
- Updated:July 14, 2025 at 07:41 AM
Rooms and interior
- Bedrooms:4
- Total bathrooms:3
- Full bathrooms:3
- Living area:2,853 sq. ft.
Heating and cooling
- Cooling:Electric
- Heating:Forced Air Gas
Structure and exterior
- Roof:Composition
- Year built:2017
- Building area:2,853 sq. ft.
Schools
- High school:Olathe West
- Middle school:Mission Trail
- Elementary school:Prairie Center
Utilities
- Water:City/Public
- Sewer:Public Sewer
Finances and disclosures
- Price:$450,000
- Price per sq. ft.:$157.73
New listings near 1072 N Sumac Street
- New
 $355,000Active3 beds 3 baths1,837 sq. ft.
$355,000Active3 beds 3 baths1,837 sq. ft.16201 131st Terrace, Olathe, KS 66062
MLS# 2568511Listed by: REECENICHOLS-KCN - New
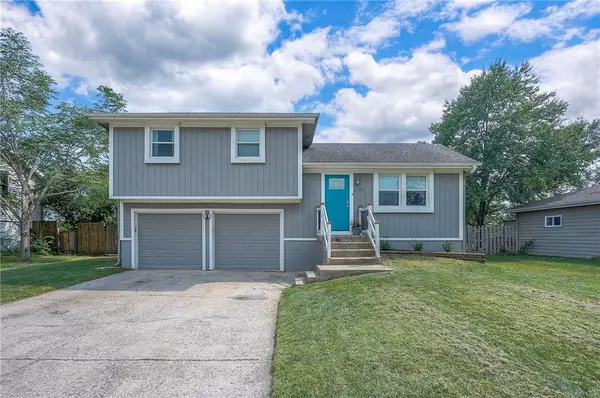 $289,900Active3 beds 2 baths1,122 sq. ft.
$289,900Active3 beds 2 baths1,122 sq. ft.21755 W 179th Street, Olathe, KS 66062
MLS# 2564901Listed by: PLATINUM REALTY LLC - Open Fri, 4 to 6pm
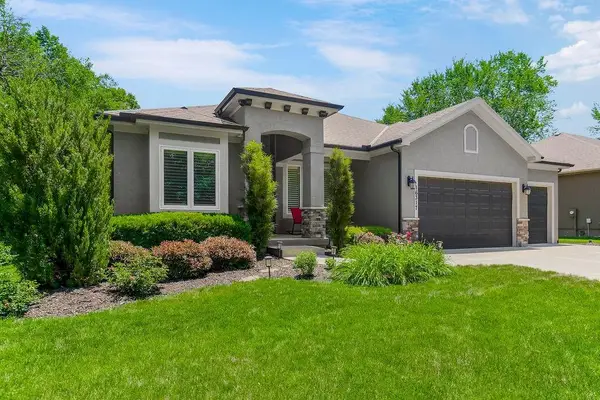 $710,000Active4 beds 3 baths3,578 sq. ft.
$710,000Active4 beds 3 baths3,578 sq. ft.16317 S Kaw Street, Olathe, KS 66062
MLS# 2561411Listed by: KELLER WILLIAMS REALTY PARTNERS INC. 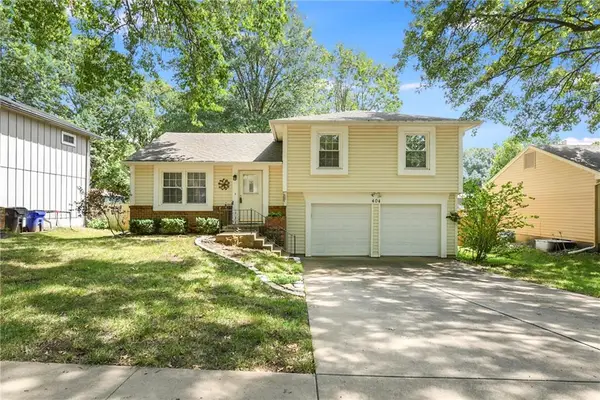 $300,000Active3 beds 2 baths1,064 sq. ft.
$300,000Active3 beds 2 baths1,064 sq. ft.404 S Meadowbrook Lane, Olathe, KS 66062
MLS# 2564991Listed by: KELLER WILLIAMS REALTY PARTNERS INC.- New
 $665,000Active5 beds 5 baths3,865 sq. ft.
$665,000Active5 beds 5 baths3,865 sq. ft.11124 S Barth Road, Olathe, KS 66061
MLS# 2565484Listed by: REAL BROKER, LLC  $500,000Active4 beds 5 baths2,761 sq. ft.
$500,000Active4 beds 5 baths2,761 sq. ft.13015 S Hagan Court, Olathe, KS 66062
MLS# 2566208Listed by: REECENICHOLS -JOHNSON COUNTY W- New
 $455,000Active4 beds 3 baths2,418 sq. ft.
$455,000Active4 beds 3 baths2,418 sq. ft.15034 W 145th Street, Olathe, KS 66062
MLS# 2567004Listed by: REECENICHOLS -JOHNSON COUNTY W - New
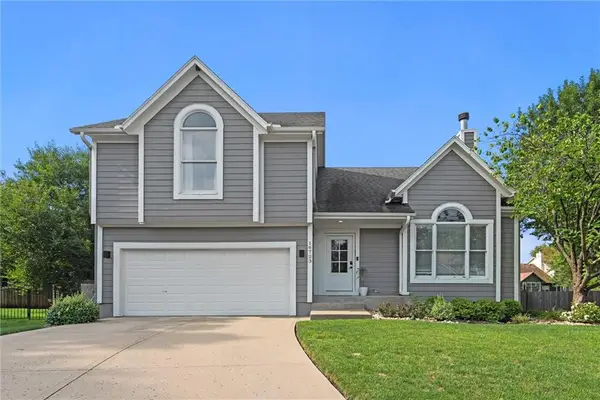 $420,000Active4 beds 3 baths2,215 sq. ft.
$420,000Active4 beds 3 baths2,215 sq. ft.16723 W 155th Terrace, Olathe, KS 66062
MLS# 2567851Listed by: REAL BROKER, LLC - New
 $850,000Active0 Acres
$850,000Active0 Acres22640 W 119th Street, Olathe, KS 66061
MLS# 2568122Listed by: REECENICHOLS - EASTLAND - New
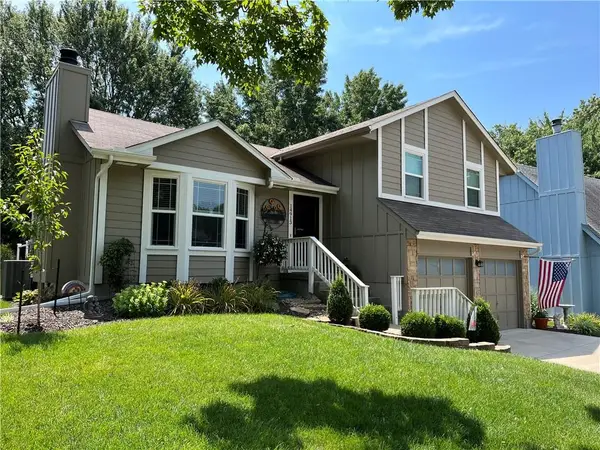 $386,000Active3 beds 2 baths1,512 sq. ft.
$386,000Active3 beds 2 baths1,512 sq. ft.14913 W 149th Street, Olathe, KS 66062
MLS# 2568414Listed by: REAL BROKER, LLC

