10958 S Langley Street, Olathe, KS 66061
Local realty services provided by:Better Homes and Gardens Real Estate Kansas City Homes
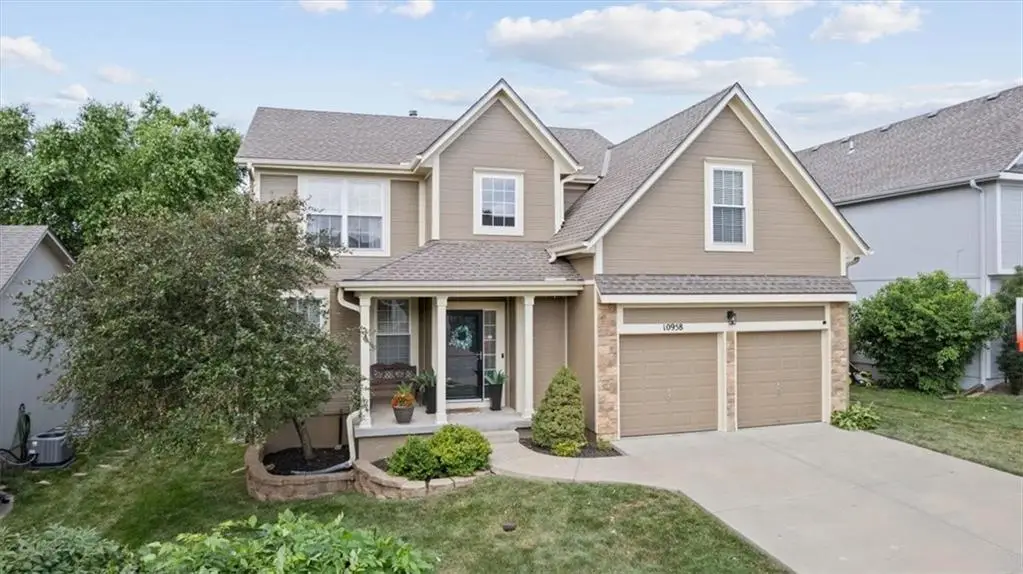
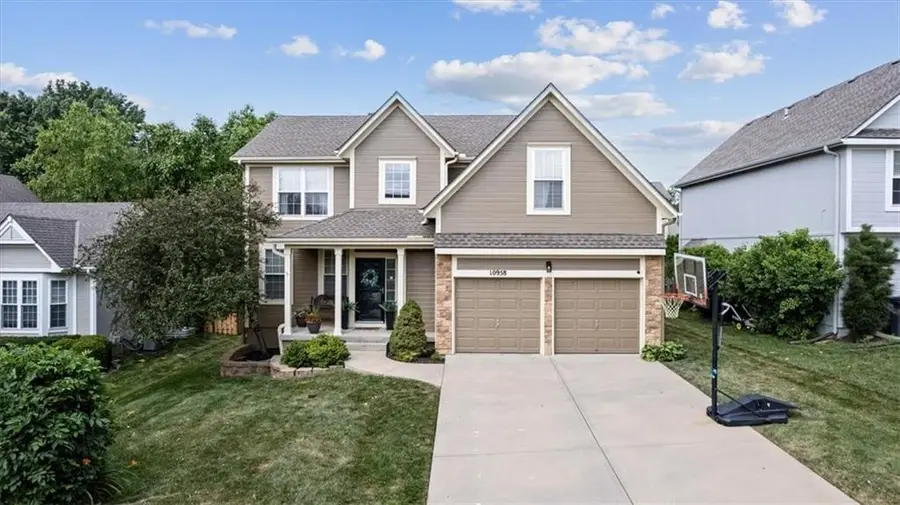
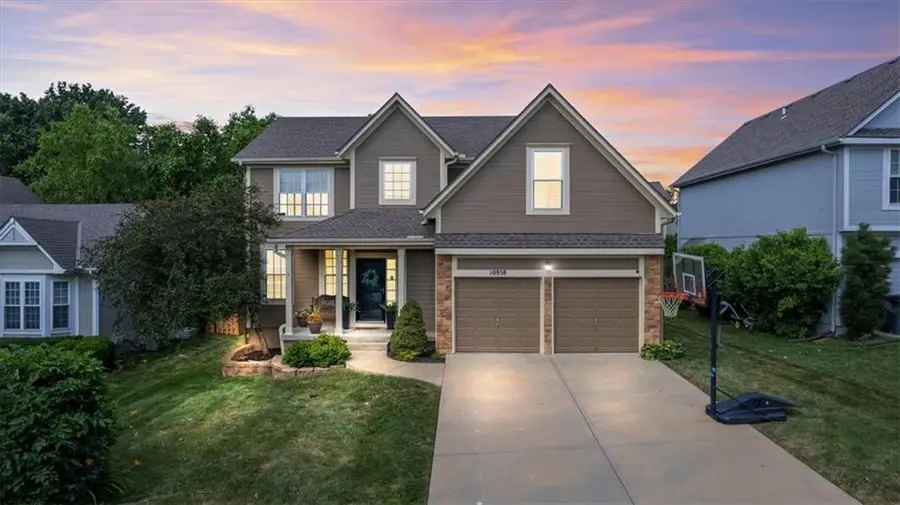
Listed by:thrive real estate kc team
Office:kw kansas city metro
MLS#:2556938
Source:MOKS_HL
Price summary
- Price:$470,000
- Price per sq. ft.:$183.09
- Monthly HOA dues:$20.83
About this home
Welcome home to Fallbrook! This thoughtfully laid out 2-story home offers 4 bedrooms, 3 & 1/2 baths, and fresh updates that include new carpet throughout, LVP in formal dining, exterior paint, and some new light fixtures. The primary suite includes a spacious bathroom with a double vanity, a tiled shower, a soaker tub, and a large walk-in closet. The finished basement features a full bath and wet bar, offering great bonus space for guests or movie/game nights. Bedroom-level laundry adds everyday convenience. Spacious/open kitchen w/ bar seating. Be sure to check under the cabinets for the Central Vac - makes for easy floor clean-up! Enjoy summer nights on the stunning stamped concrete patio with a built-in fire pit and pergola for added shade. Don't miss the gas line for an outdoor grill! The backyard is fully fenced and perfect for yard games, pets, or just relaxing. Sprinkler system in front and back! This home is ideally located with quick highway access in the sought-after Olathe Northwest area.
Contact an agent
Home facts
- Year built:2005
- Listing Id #:2556938
- Added:59 day(s) ago
- Updated:July 22, 2025 at 09:40 PM
Rooms and interior
- Bedrooms:4
- Total bathrooms:4
- Full bathrooms:3
- Half bathrooms:1
- Living area:2,567 sq. ft.
Heating and cooling
- Cooling:Electric, Heat Pump
- Heating:Forced Air Gas, Heatpump/Gas
Structure and exterior
- Roof:Composition
- Year built:2005
- Building area:2,567 sq. ft.
Schools
- High school:Olathe Northwest
- Middle school:Prairie Trail
- Elementary school:Meadow Lane
Utilities
- Water:City/Public
- Sewer:Public Sewer
Finances and disclosures
- Price:$470,000
- Price per sq. ft.:$183.09
New listings near 10958 S Langley Street
- Open Sun, 1 to 3pmNew
 $355,000Active3 beds 3 baths1,837 sq. ft.
$355,000Active3 beds 3 baths1,837 sq. ft.16201 131st Terrace, Olathe, KS 66062
MLS# 2568511Listed by: REECENICHOLS-KCN - New
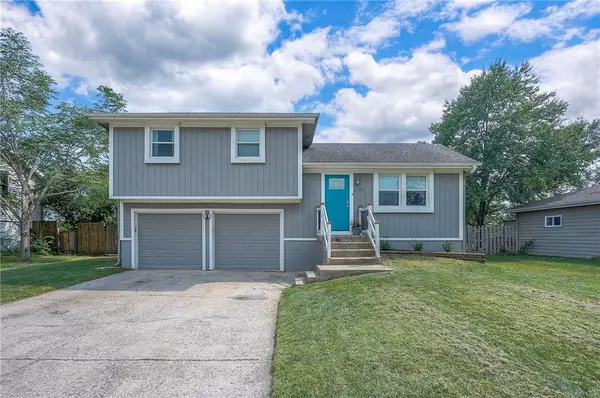 $289,900Active3 beds 2 baths1,122 sq. ft.
$289,900Active3 beds 2 baths1,122 sq. ft.21755 W 179th Street, Olathe, KS 66062
MLS# 2564901Listed by: PLATINUM REALTY LLC - Open Fri, 4 to 6pm
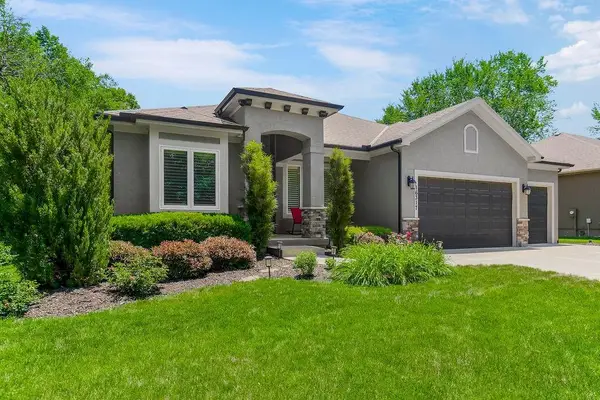 $710,000Active4 beds 3 baths3,578 sq. ft.
$710,000Active4 beds 3 baths3,578 sq. ft.16317 S Kaw Street, Olathe, KS 66062
MLS# 2561411Listed by: KELLER WILLIAMS REALTY PARTNERS INC. 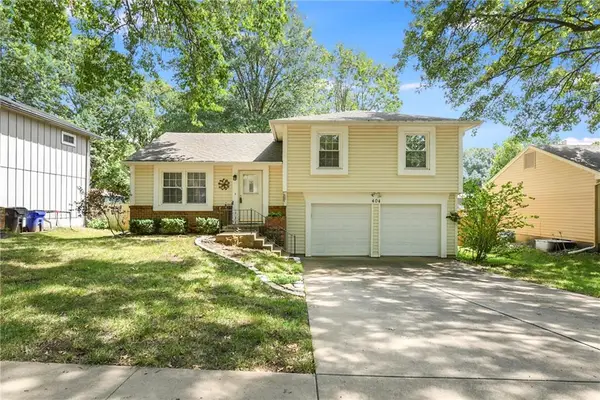 $300,000Active3 beds 2 baths1,064 sq. ft.
$300,000Active3 beds 2 baths1,064 sq. ft.404 S Meadowbrook Lane, Olathe, KS 66062
MLS# 2564991Listed by: KELLER WILLIAMS REALTY PARTNERS INC.- New
 $665,000Active5 beds 5 baths3,865 sq. ft.
$665,000Active5 beds 5 baths3,865 sq. ft.11124 S Barth Road, Olathe, KS 66061
MLS# 2565484Listed by: REAL BROKER, LLC  $500,000Active4 beds 5 baths2,761 sq. ft.
$500,000Active4 beds 5 baths2,761 sq. ft.13015 S Hagan Court, Olathe, KS 66062
MLS# 2566208Listed by: REECENICHOLS -JOHNSON COUNTY W- Open Sun, 1am to 3pmNew
 $455,000Active4 beds 3 baths2,418 sq. ft.
$455,000Active4 beds 3 baths2,418 sq. ft.15034 W 145th Street, Olathe, KS 66062
MLS# 2567004Listed by: REECENICHOLS -JOHNSON COUNTY W - New
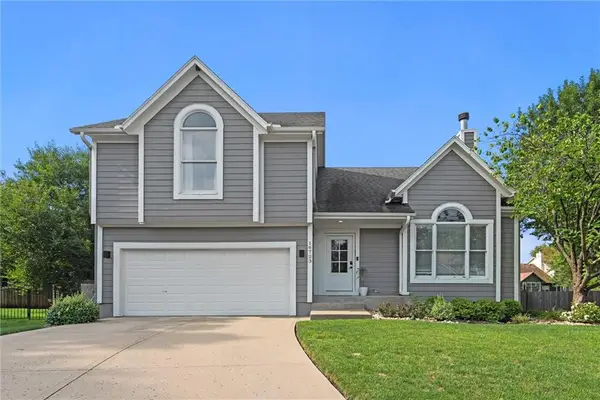 $420,000Active4 beds 3 baths2,215 sq. ft.
$420,000Active4 beds 3 baths2,215 sq. ft.16723 W 155th Terrace, Olathe, KS 66062
MLS# 2567851Listed by: REAL BROKER, LLC - New
 $850,000Active0 Acres
$850,000Active0 Acres22640 W 119th Street, Olathe, KS 66061
MLS# 2568122Listed by: REECENICHOLS - EASTLAND - New
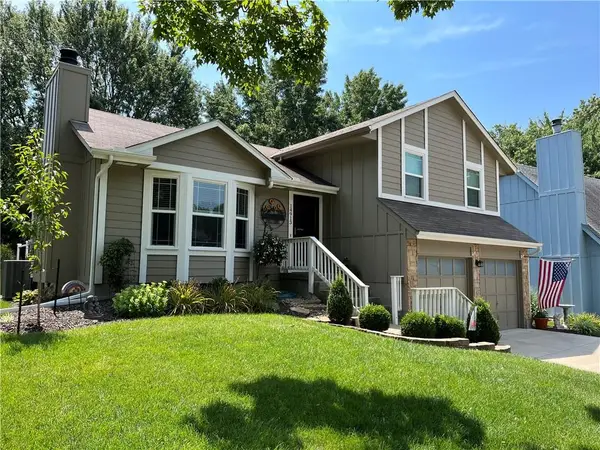 $386,000Active3 beds 2 baths1,512 sq. ft.
$386,000Active3 beds 2 baths1,512 sq. ft.14913 W 149th Street, Olathe, KS 66062
MLS# 2568414Listed by: REAL BROKER, LLC

