10971 S Emerald Street, Olathe, KS 66061
Local realty services provided by:Better Homes and Gardens Real Estate Kansas City Homes

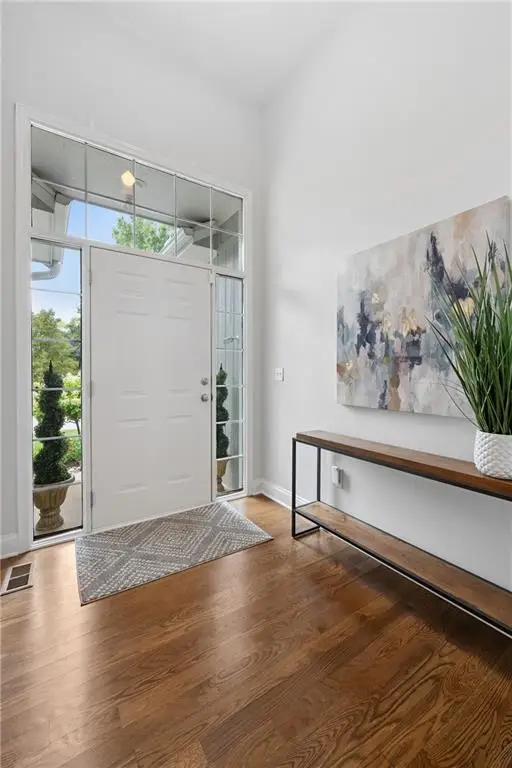
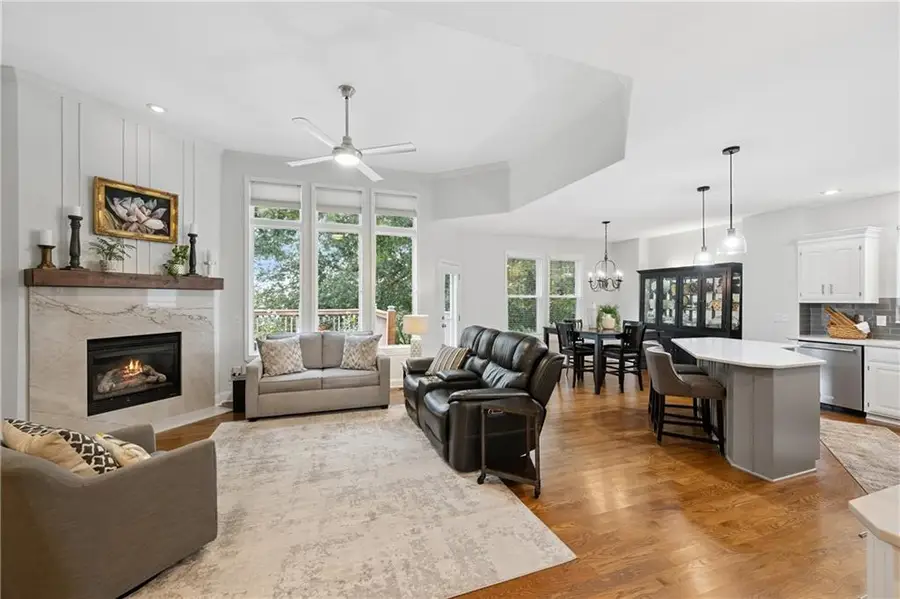
10971 S Emerald Street,Olathe, KS 66061
$575,000
- 4 Beds
- 3 Baths
- 2,715 sq. ft.
- Single family
- Pending
Listed by:cheryl fromong
Office:keller williams realty partners inc.
MLS#:2563006
Source:MOKS_HL
Price summary
- Price:$575,000
- Price per sq. ft.:$211.79
- Monthly HOA dues:$20.83
About this home
This Reverse 1.5 story is just THE HOME you are looking for! Three bedrooms on the main level plus one bedroom & one Non-Conforming office or work out space on the Lower Level. Updates Galore!! Professionally-Painted White Kitchen Cabinets with Quartz tops plus a walk-in pantry, and an island. Updated Fireplace with Quartzite surround and Wall Trim Wood accents. NEW 2025-Updated Primary Bath with NEW solid surface walls with no grout & glass shower swing-door for easy entry. Exterior Paint w/ warranty. Fenced Yard with privacy of a treed yard & lush landscaping. Trex Composite deck with Higher Railings to keep the kids and pets extra safe. Also adds extra privacy for your time spent relaxing in your outdoor oasis! The Yard has a Sprinkler system with a wireless controller to your phone. Walk Out from the finished basement to an enclosed patio with screens. GAF Roof w/ Lifetime Shingle, 75 gallon Water Heater. 6 year old HVAC w/ a 10y YR Warranty. Insulated Garage ceiling & side walls. The Garage has a side door to the yard with a concrete sidewalk to the lower level patio area and the summer fun entertainment with Friends. So Many MORE updates than what is Listed!!!
Contact an agent
Home facts
- Year built:2005
- Listing Id #:2563006
- Added:26 day(s) ago
- Updated:July 30, 2025 at 02:44 AM
Rooms and interior
- Bedrooms:4
- Total bathrooms:3
- Full bathrooms:3
- Living area:2,715 sq. ft.
Heating and cooling
- Cooling:Electric
- Heating:Forced Air Gas
Structure and exterior
- Roof:Composition
- Year built:2005
- Building area:2,715 sq. ft.
Schools
- High school:Olathe Northwest
- Middle school:Prairie Trail
- Elementary school:Meadow Lane
Utilities
- Water:City/Public
- Sewer:Public Sewer
Finances and disclosures
- Price:$575,000
- Price per sq. ft.:$211.79
New listings near 10971 S Emerald Street
- Open Sun, 1 to 3pmNew
 $355,000Active3 beds 3 baths1,837 sq. ft.
$355,000Active3 beds 3 baths1,837 sq. ft.16201 131st Terrace, Olathe, KS 66062
MLS# 2568511Listed by: REECENICHOLS-KCN - New
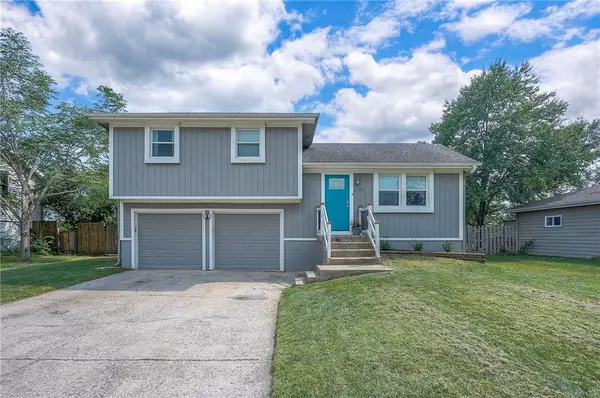 $289,900Active3 beds 2 baths1,122 sq. ft.
$289,900Active3 beds 2 baths1,122 sq. ft.21755 W 179th Street, Olathe, KS 66062
MLS# 2564901Listed by: PLATINUM REALTY LLC - Open Fri, 4 to 6pm
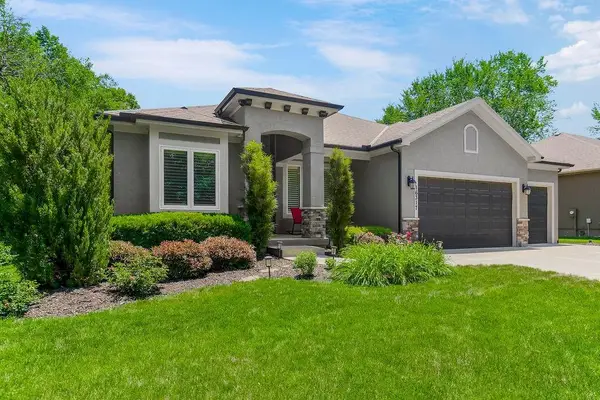 $710,000Active4 beds 3 baths3,578 sq. ft.
$710,000Active4 beds 3 baths3,578 sq. ft.16317 S Kaw Street, Olathe, KS 66062
MLS# 2561411Listed by: KELLER WILLIAMS REALTY PARTNERS INC. 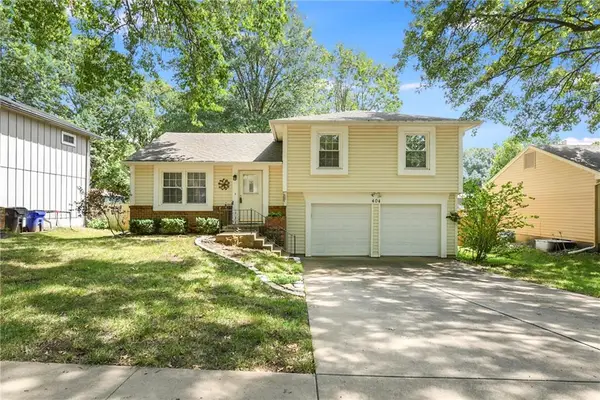 $300,000Active3 beds 2 baths1,064 sq. ft.
$300,000Active3 beds 2 baths1,064 sq. ft.404 S Meadowbrook Lane, Olathe, KS 66062
MLS# 2564991Listed by: KELLER WILLIAMS REALTY PARTNERS INC.- New
 $665,000Active5 beds 5 baths3,865 sq. ft.
$665,000Active5 beds 5 baths3,865 sq. ft.11124 S Barth Road, Olathe, KS 66061
MLS# 2565484Listed by: REAL BROKER, LLC  $500,000Active4 beds 5 baths2,761 sq. ft.
$500,000Active4 beds 5 baths2,761 sq. ft.13015 S Hagan Court, Olathe, KS 66062
MLS# 2566208Listed by: REECENICHOLS -JOHNSON COUNTY W- Open Sun, 1am to 3pmNew
 $455,000Active4 beds 3 baths2,418 sq. ft.
$455,000Active4 beds 3 baths2,418 sq. ft.15034 W 145th Street, Olathe, KS 66062
MLS# 2567004Listed by: REECENICHOLS -JOHNSON COUNTY W - New
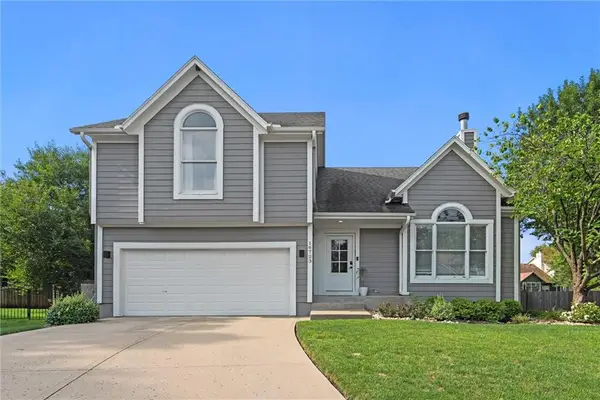 $420,000Active4 beds 3 baths2,215 sq. ft.
$420,000Active4 beds 3 baths2,215 sq. ft.16723 W 155th Terrace, Olathe, KS 66062
MLS# 2567851Listed by: REAL BROKER, LLC - New
 $850,000Active0 Acres
$850,000Active0 Acres22640 W 119th Street, Olathe, KS 66061
MLS# 2568122Listed by: REECENICHOLS - EASTLAND - New
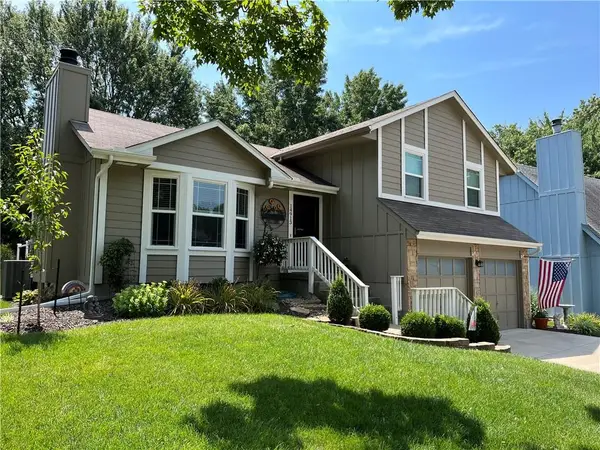 $386,000Active3 beds 2 baths1,512 sq. ft.
$386,000Active3 beds 2 baths1,512 sq. ft.14913 W 149th Street, Olathe, KS 66062
MLS# 2568414Listed by: REAL BROKER, LLC

