10981 S Parish Street, Olathe, KS 66061
Local realty services provided by:Better Homes and Gardens Real Estate Kansas City Homes
Listed by:brendon harper
Office:re/max state line
MLS#:2576555
Source:MOKS_HL
Price summary
- Price:$539,750
- Price per sq. ft.:$197.86
- Monthly HOA dues:$150
About this home
Extremely well maintained villa in the popular Prairie Brook Villa Community! This home offers elegance and comfort with an open floor plan lots of natural light and tons of upgrades throughout, including new exterior lights, SS kitchen appliances and bathroom countertops and fresh interior/exterior paint allows you to mover in and start enjoying. Whether you want to enjoy the recently added basement bar and galley or relax out back on the oversized patio under the high end pergola with closable louvers, led lights and heaters listening to the sounds of the Community fountain this home is sure to please. With the maintenance being taken care of and closeness to the fire and police station you will have the ability to travel or just enjoy the comfort. main level features 2 beds and baths, 2nd bedroom has poket door to incorporate bath for privacy, basement has a 4th non-conforming bedroom with xtra playroom or office! Don't miss out!
Contact an agent
Home facts
- Year built:2007
- Listing ID #:2576555
- Added:1 day(s) ago
- Updated:September 20, 2025 at 10:50 AM
Rooms and interior
- Bedrooms:3
- Total bathrooms:3
- Full bathrooms:3
- Living area:2,728 sq. ft.
Heating and cooling
- Cooling:Electric
- Heating:Forced Air Gas
Structure and exterior
- Roof:Composition
- Year built:2007
- Building area:2,728 sq. ft.
Schools
- High school:Olathe Northwest
- Middle school:Mission Trail
- Elementary school:Cedar Creek
Utilities
- Water:City/Public
- Sewer:Public Sewer
Finances and disclosures
- Price:$539,750
- Price per sq. ft.:$197.86
New listings near 10981 S Parish Street
- New
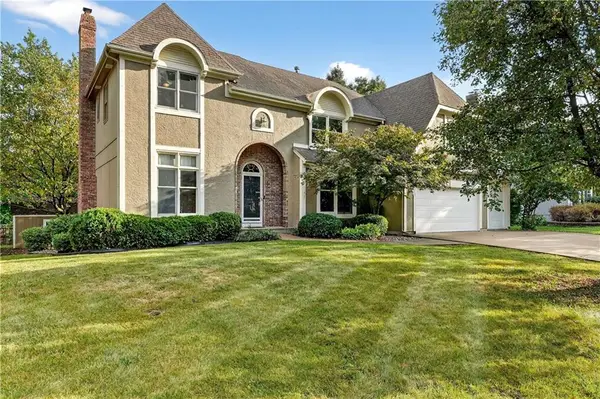 $499,950Active5 beds 5 baths3,522 sq. ft.
$499,950Active5 beds 5 baths3,522 sq. ft.1317 E Sleepy Hollow Drive, Olathe, KS 66062
MLS# 2574945Listed by: REECENICHOLS - LEAWOOD - New
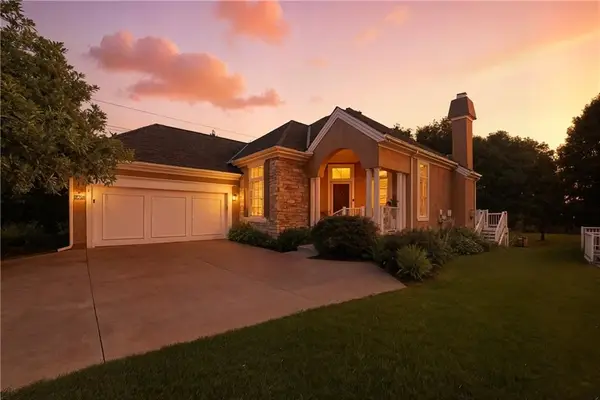 $610,000Active3 beds 3 baths3,230 sq. ft.
$610,000Active3 beds 3 baths3,230 sq. ft.11892 S Carriage Road, Olathe, KS 66062
MLS# 2576664Listed by: REECENICHOLS- LEAWOOD TOWN CENTER - Open Sat, 11am to 2pmNew
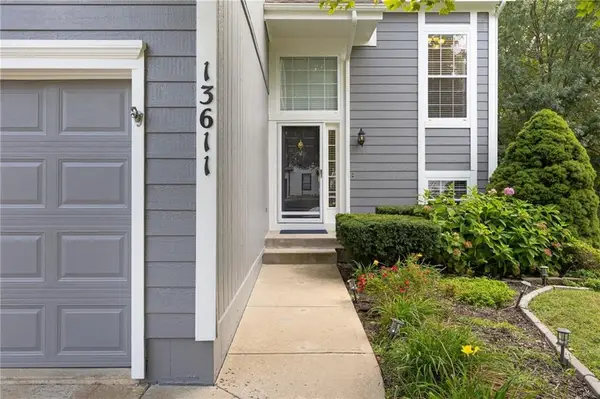 $400,000Active3 beds 3 baths2,243 sq. ft.
$400,000Active3 beds 3 baths2,243 sq. ft.13611 W 129th Terrace, Olathe, KS 66062
MLS# 2574280Listed by: EXP REALTY LLC - New
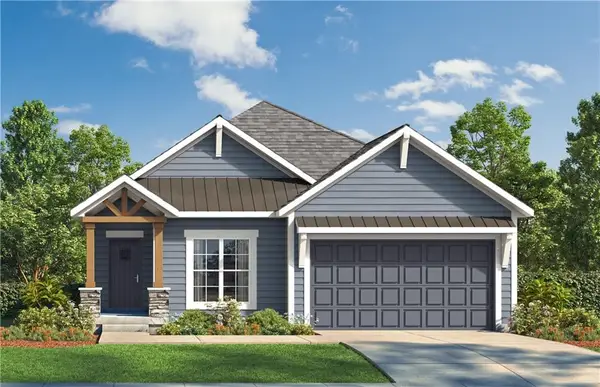 $579,500Active3 beds 3 baths2,010 sq. ft.
$579,500Active3 beds 3 baths2,010 sq. ft.15367 161st Street, Olathe, KS 66062
MLS# 2576711Listed by: WEICHERT, REALTORS WELCH & COM - New
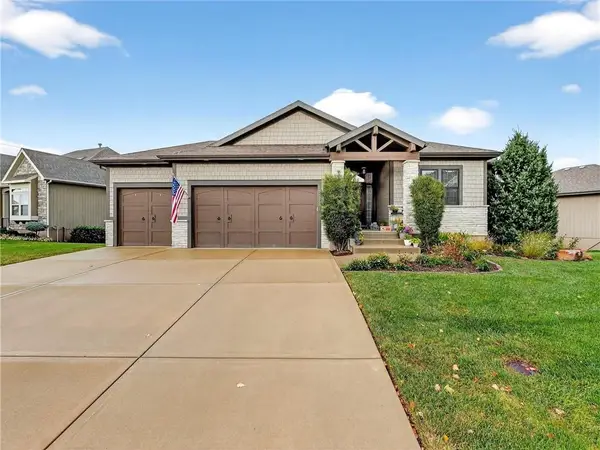 $650,000Active4 beds 4 baths3,130 sq. ft.
$650,000Active4 beds 4 baths3,130 sq. ft.24268 W 111th Place, Olathe, KS 66061
MLS# 2575626Listed by: REDFIN CORPORATION - New
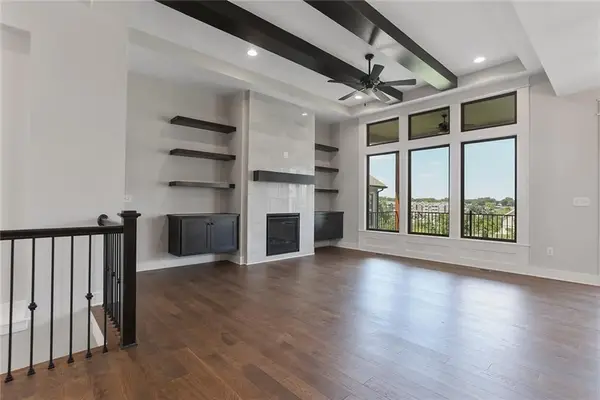 $671,655Active4 beds 3 baths2,861 sq. ft.
$671,655Active4 beds 3 baths2,861 sq. ft.13014 S Constance Street, Olathe, KS 66062
MLS# 2576618Listed by: PRIME DEVELOPMENT LAND CO LLC - Open Sat, 10:30am to 12:30pm
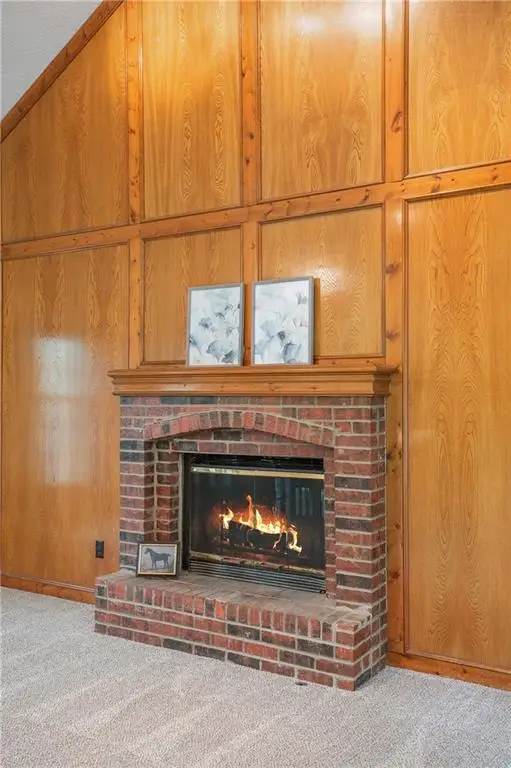 $350,000Active3 beds 2 baths1,553 sq. ft.
$350,000Active3 beds 2 baths1,553 sq. ft.15611 W 125th Street, Olathe, KS 66062
MLS# 2571724Listed by: KW DIAMOND PARTNERS 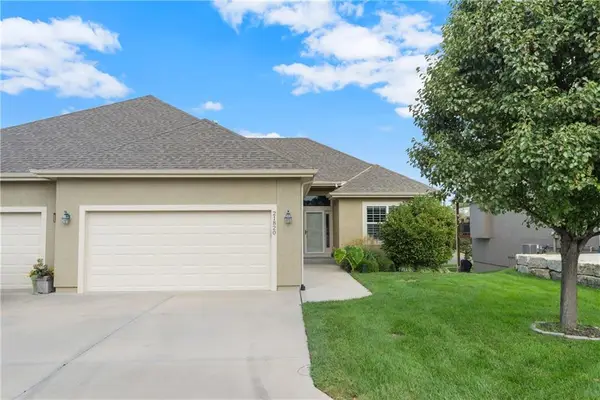 $450,000Active3 beds 3 baths2,331 sq. ft.
$450,000Active3 beds 3 baths2,331 sq. ft.21820 W 116th Terrace, Olathe, KS 66061
MLS# 2572739Listed by: REAL BROKER, LLC- Open Sat, 12 to 2pmNew
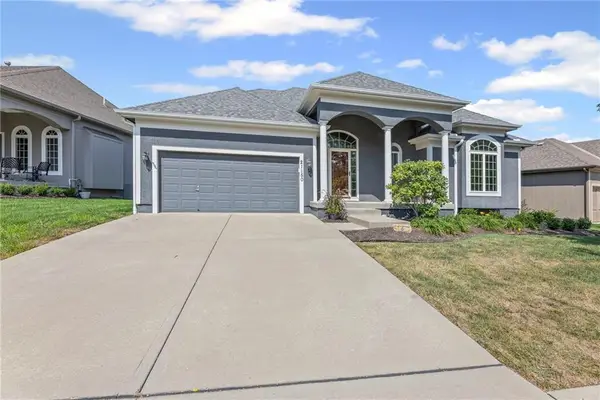 $530,000Active4 beds 3 baths2,579 sq. ft.
$530,000Active4 beds 3 baths2,579 sq. ft.21150 W 115th Street, Olathe, KS 66061
MLS# 2574237Listed by: KW DIAMOND PARTNERS
