11141 S Woodsonia Drive, Olathe, KS 66061
Local realty services provided by:Better Homes and Gardens Real Estate Kansas City Homes
11141 S Woodsonia Drive,Olathe, KS 66061
$305,000
- 3 Beds
- 3 Baths
- 1,748 sq. ft.
- Townhouse
- Pending
Listed by:heather thurston
Office:reecenichols - lees summit
MLS#:2569227
Source:MOKS_HL
Price summary
- Price:$305,000
- Price per sq. ft.:$174.49
- Monthly HOA dues:$225
About this home
Beautifully updated and meticulously maintained 3-bedroom, 2.5-bath townhome in the heart of Olathe! Ideally located just minutes from major highways, you’ll enjoy easy access to all the best Johnson County has to offer. Step inside to find gleaming hardwood floors throughout the main-level living areas, vaulted ceilings in the living room, and a cozy fireplace—perfect for relaxing or entertaining. The kitchen features rich stained cabinetry, stainless steel appliances, updated fixtures, and a high-top bar—all designed for both style and functionality. The main level also includes a spacious primary suite with a large walk-in closet and dual vanities. Upstairs, you’ll find another expansive bedroom, a hall-bath in the hallway, and plenty of closet space. The finished basement offers a third bedroom, an additional full bath, and plenty of room for your other needs! Notable Updates: New roof (2024), provided by Stratton Oaks HOA; new solid oak stair treads; and a new high-efficiency HVAC (2021). HOA Includes: Lawn care with sprinkler system, snow removal, trash, water, exterior maintenance, roof repair/replacement, and exterior painting—providing truly low-maintenance living! This home blends style, comfort, and convenience—don’t miss it!
Contact an agent
Home facts
- Year built:2006
- Listing ID #:2569227
- Added:1 day(s) ago
- Updated:August 28, 2025 at 10:43 PM
Rooms and interior
- Bedrooms:3
- Total bathrooms:3
- Full bathrooms:2
- Half bathrooms:1
- Living area:1,748 sq. ft.
Heating and cooling
- Cooling:Electric
- Heating:Forced Air Gas
Structure and exterior
- Roof:Composition
- Year built:2006
- Building area:1,748 sq. ft.
Schools
- High school:Olathe Northwest
- Middle school:Prairie Trail
- Elementary school:Meadow Lane
Utilities
- Water:City/Public
- Sewer:Public Sewer
Finances and disclosures
- Price:$305,000
- Price per sq. ft.:$174.49
New listings near 11141 S Woodsonia Drive
- New
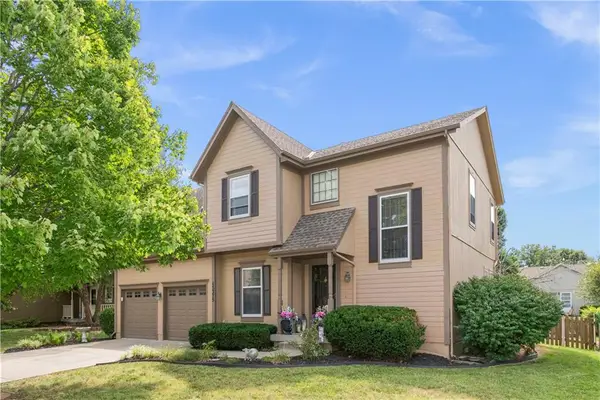 $385,000Active3 beds 3 baths2,282 sq. ft.
$385,000Active3 beds 3 baths2,282 sq. ft.15375 W 147th Terrace, Olathe, KS 66062
MLS# 2571778Listed by: RE/MAX ELITE, REALTORS 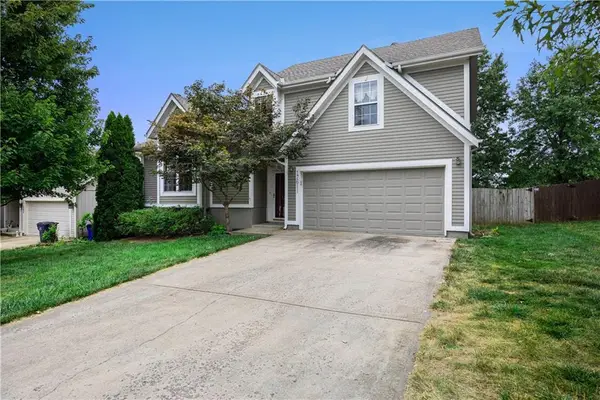 $375,000Active3 beds 2 baths1,722 sq. ft.
$375,000Active3 beds 2 baths1,722 sq. ft.17611 W 111th Terrace, Olathe, KS 66061
MLS# 2563184Listed by: REECENICHOLS-KCN- Open Fri, 4 to 6pm
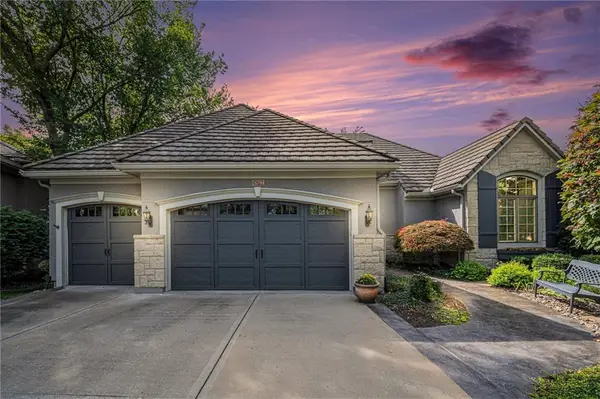 $735,000Active4 beds 3 baths3,391 sq. ft.
$735,000Active4 beds 3 baths3,391 sq. ft.26799 W Shadow Circle, Olathe, KS 66061
MLS# 2566058Listed by: KELLER WILLIAMS REALTY PARTNERS INC. 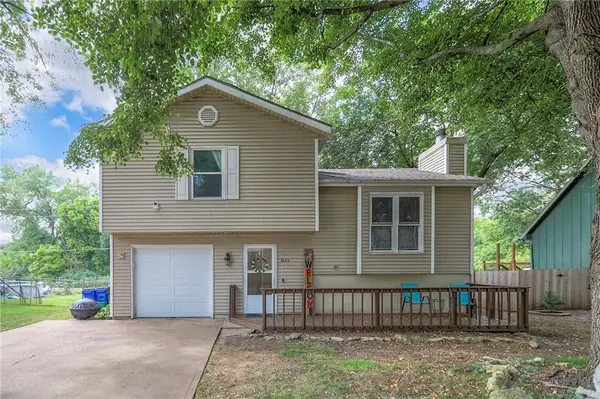 $270,000Active3 beds 2 baths1,410 sq. ft.
$270,000Active3 beds 2 baths1,410 sq. ft.821 E Wabash Street, Olathe, KS 66061
MLS# 2567485Listed by: COLDWELL BANKER DISTINCTIVE PR- New
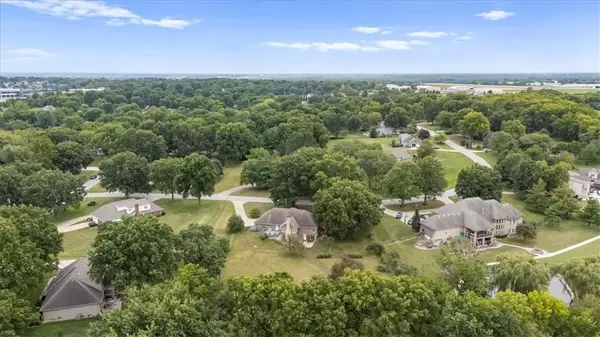 $790,000Active4 beds 5 baths3,565 sq. ft.
$790,000Active4 beds 5 baths3,565 sq. ft.12400 W 148th Street, Olathe, KS 66062
MLS# 2567914Listed by: PLATINUM REALTY LLC - New
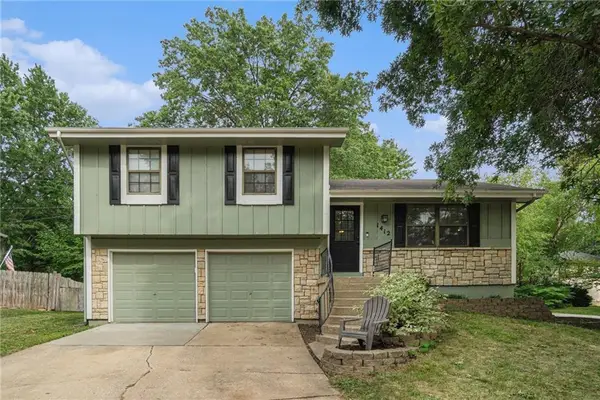 $275,000Active3 beds 2 baths1,184 sq. ft.
$275,000Active3 beds 2 baths1,184 sq. ft.1412 S Pawnee Drive, Olathe, KS 66062
MLS# 2570633Listed by: REAL BROKER, LLC - New
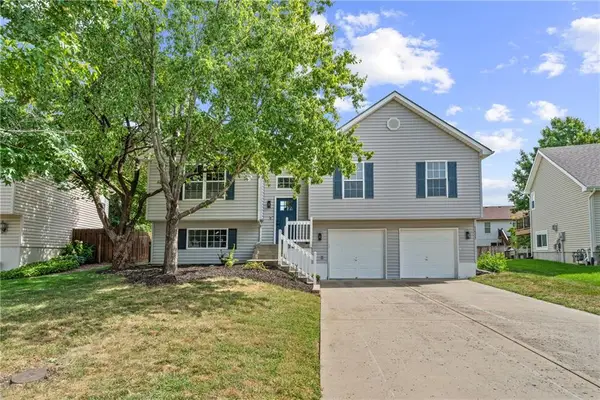 $395,500Active4 beds 3 baths2,652 sq. ft.
$395,500Active4 beds 3 baths2,652 sq. ft.12337 S Clinton Street, Olathe, KS 66061
MLS# 2571529Listed by: KELLER WILLIAMS REALTY PARTNERS INC. - New
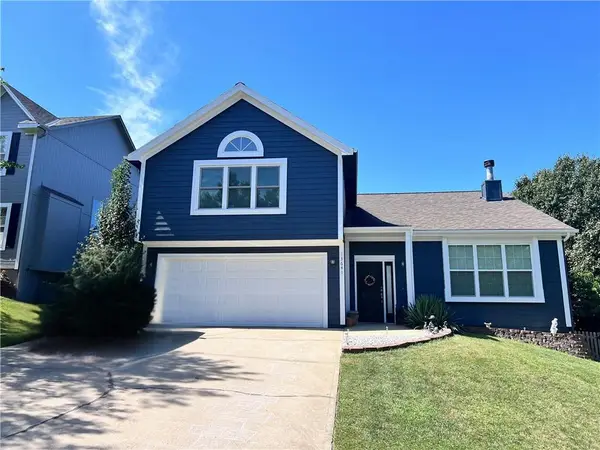 $470,000Active4 beds 3 baths2,276 sq. ft.
$470,000Active4 beds 3 baths2,276 sq. ft.13641 W 129th Street, Olathe, KS 66062
MLS# 2571539Listed by: KELLER WILLIAMS REALTY PARTNERS INC. - New
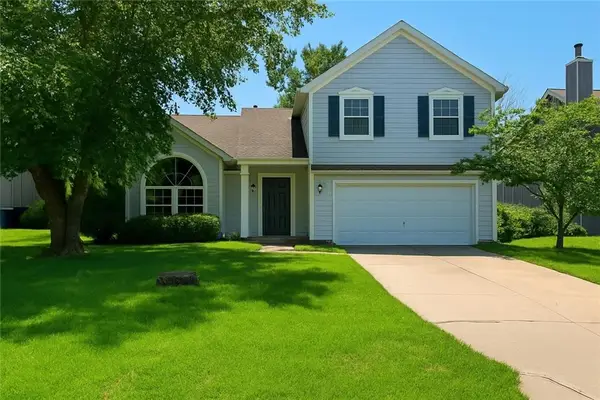 $375,000Active3 beds 2 baths1,758 sq. ft.
$375,000Active3 beds 2 baths1,758 sq. ft.13927 W 150th Court, Olathe, KS 66062
MLS# 2567491Listed by: COMPASS REALTY GROUP - New
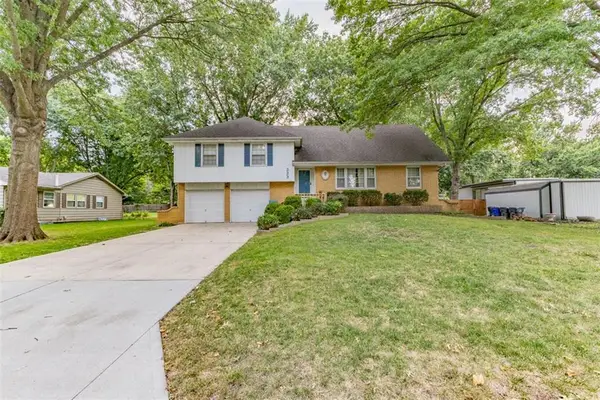 $325,000Active4 beds 3 baths1,782 sq. ft.
$325,000Active4 beds 3 baths1,782 sq. ft.333 S Stevenson Street, Olathe, KS 66061
MLS# 2571771Listed by: REALTY EXECUTIVES
