11239 S Crestone Street, Olathe, KS 66061
Local realty services provided by:Better Homes and Gardens Real Estate Kansas City Homes



Listed by:heather thurston
Office:reecenichols - lees summit
MLS#:2566859
Source:MOKS_HL
Price summary
- Price:$815,000
- Price per sq. ft.:$254.13
- Monthly HOA dues:$47.92
About this home
Welcome to this meticulously designed and impeccably maintained Reverse 1.5-story home that blends luxury, comfort, and convenience. Located in the heart of JOCO, this beautiful residence offers easy access to major highways, putting countless amenities just minutes away. From the moment you arrive, you’re welcomed by stunning, mature landscaping that sets the tone for what’s inside. The spacious main level boasts an open floor plan centered around a striking stone fireplace with built-ins and floor-to-ceiling windows that fill the space with natural light. The main-level primary suite includes power blinds, deck access, and a spa-worthy en suite featuring custom mosaic tilework laid-piece-by-piece and a walk-in steam shower and heated whirlpool tub for ultimate relaxation and wellness. The kitchen features a farmhouse sink, mosaic tile backsplash, wine cooler, and a walk-in pantry with a built-in coffee bar/drink station—perfect for mornings or entertaining. Also on the main floor: a secondary bedroom, private office, laundry room/mud room, and access to the oversized garage, equipped with a mini-split for year-round comfort. The walkout lower level offers three additional bedrooms—two sharing a Jack & Jill bath, and one with a private ensuite. A second living area with a full bar makes for an ideal gathering or entertaining space. Don’t miss the HIDDEN, CLIMATE_CONTROLLED ROOM under the suspended garage—perfect as a retreat, home gym, or theater. Additional highlights include: New roof (2024) with 40-year Class 4 shingles (transferable warranty), tankless hot water heater, whole-home water softener and purifier, all major mechanicals replaced in 2017, plantation shutters, and diamond-cut concrete in the driveway and covered patio. Pool Table, Card Table & Couch in secret room, all stay with the sale! Home backs to greenspace. This residence stands out with high-end finishes, thoughtful design, and exceptional functionality— truly one-of-a-kind.
Contact an agent
Home facts
- Listing Id #:2566859
- Added:1 day(s) ago
- Updated:August 20, 2025 at 10:53 AM
Rooms and interior
- Bedrooms:5
- Total bathrooms:4
- Full bathrooms:4
- Living area:3,207 sq. ft.
Heating and cooling
- Cooling:Electric
- Heating:Natural Gas
Structure and exterior
- Roof:Composition
- Building area:3,207 sq. ft.
Schools
- High school:Olathe Northwest
- Middle school:Prairie Trail
- Elementary school:Meadow Lane
Utilities
- Water:City/Public
- Sewer:Public Sewer
Finances and disclosures
- Price:$815,000
- Price per sq. ft.:$254.13
New listings near 11239 S Crestone Street
- New
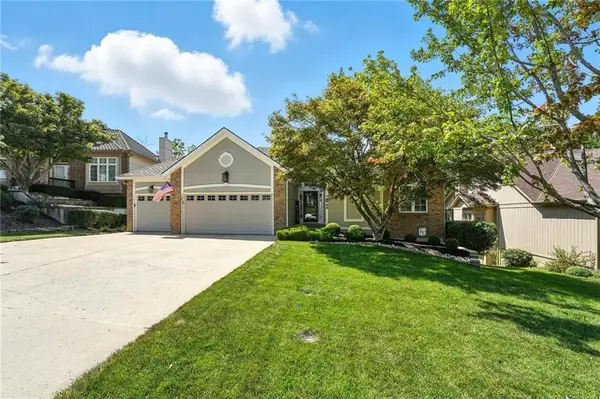 $590,000Active4 beds 5 baths3,290 sq. ft.
$590,000Active4 beds 5 baths3,290 sq. ft.12748 S Constance Street, Olathe, KS 66062
MLS# 2568501Listed by: REECENICHOLS - OVERLAND PARK - New
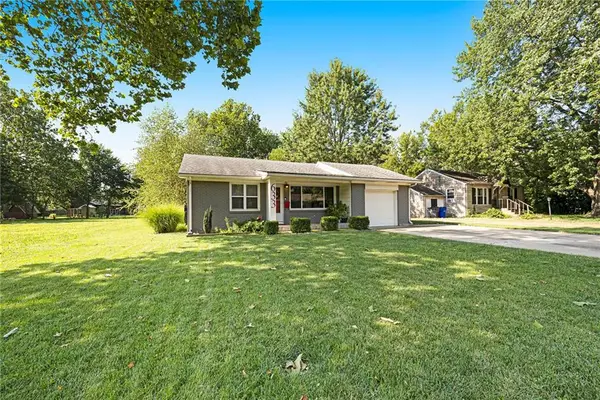 $250,000Active2 beds 1 baths1,078 sq. ft.
$250,000Active2 beds 1 baths1,078 sq. ft.633 W Elm Street, Olathe, KS 66061
MLS# 2567854Listed by: KELLER WILLIAMS REALTY PARTNERS INC. - New
 $740,000Active4 beds 4 baths3,160 sq. ft.
$740,000Active4 beds 4 baths3,160 sq. ft.11494 S Longview Road, Olathe, KS 66061
MLS# 2569888Listed by: REALTY EXECUTIVES - New
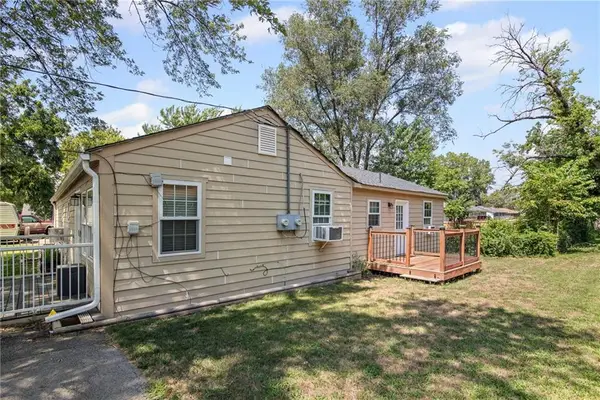 $245,000Active-- beds -- baths
$245,000Active-- beds -- baths500-502 E Johnston Street, Olathe, KS 66061
MLS# 2569621Listed by: EXP REALTY LLC - New
 $764,000Active4 beds 4 baths2,900 sq. ft.
$764,000Active4 beds 4 baths2,900 sq. ft.15316 W 161st Terrace, Olathe, KS 66062
MLS# 2569798Listed by: WEICHERT, REALTORS WELCH & COM - New
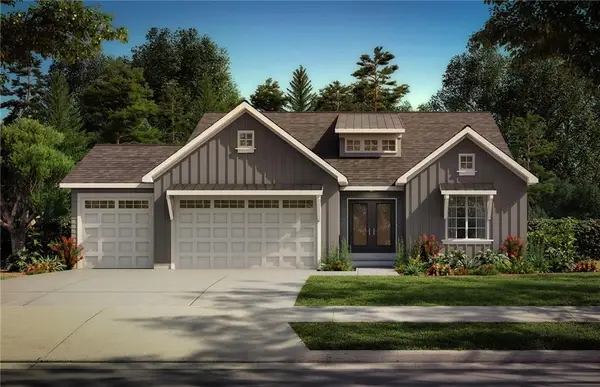 $734,750Active4 beds 4 baths3,038 sq. ft.
$734,750Active4 beds 4 baths3,038 sq. ft.15396 W 161 Court, Olathe, KS 66062
MLS# 2569811Listed by: WEICHERT, REALTORS WELCH & COM - New
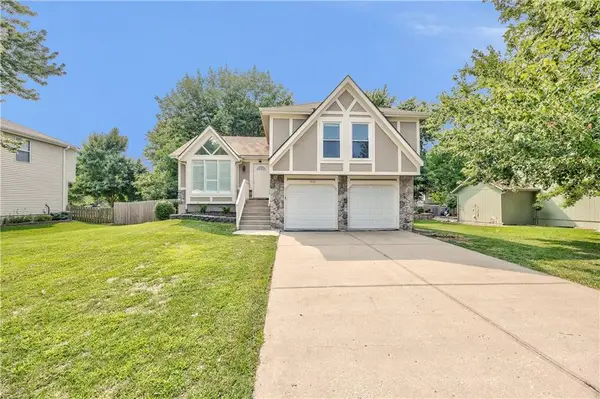 $378,900Active3 beds 3 baths1,943 sq. ft.
$378,900Active3 beds 3 baths1,943 sq. ft.14650 S Alden Street, Olathe, KS 66062
MLS# 2569688Listed by: HOMESMART LEGACY - New
 $543,500Active3 beds 2 baths1,564 sq. ft.
$543,500Active3 beds 2 baths1,564 sq. ft.16167 S Kaw Street, Olathe, KS 66062
MLS# 2569678Listed by: WEICHERT, REALTORS WELCH & COM - New
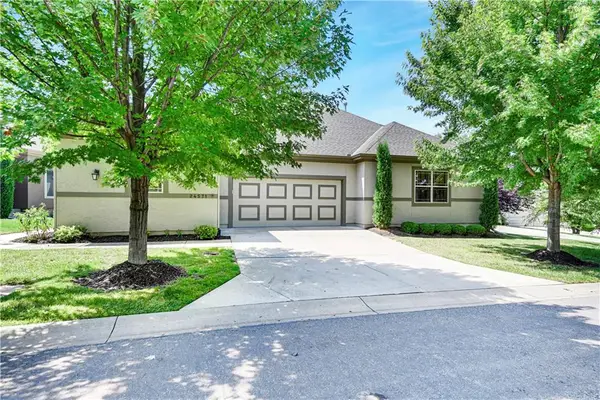 $510,000Active3 beds 3 baths2,633 sq. ft.
$510,000Active3 beds 3 baths2,633 sq. ft.24571 W 110th Street, Olathe, KS 66061
MLS# 2568104Listed by: REECENICHOLS - LEAWOOD
