11239 S Summit #2202 Street, Olathe, KS 66215
Local realty services provided by:Better Homes and Gardens Real Estate Kansas City Homes
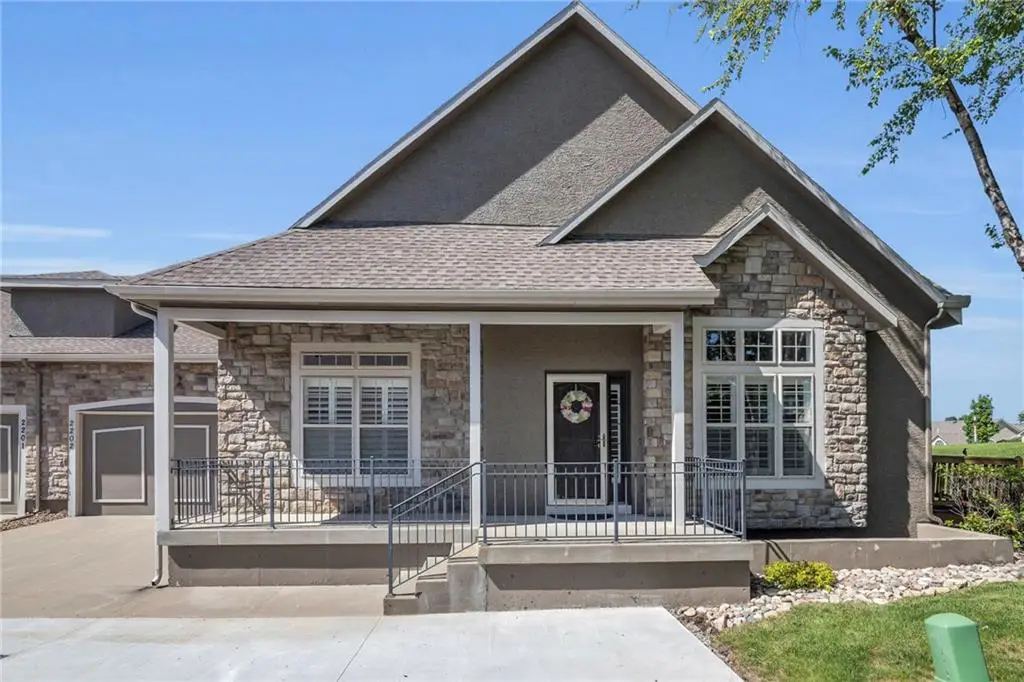
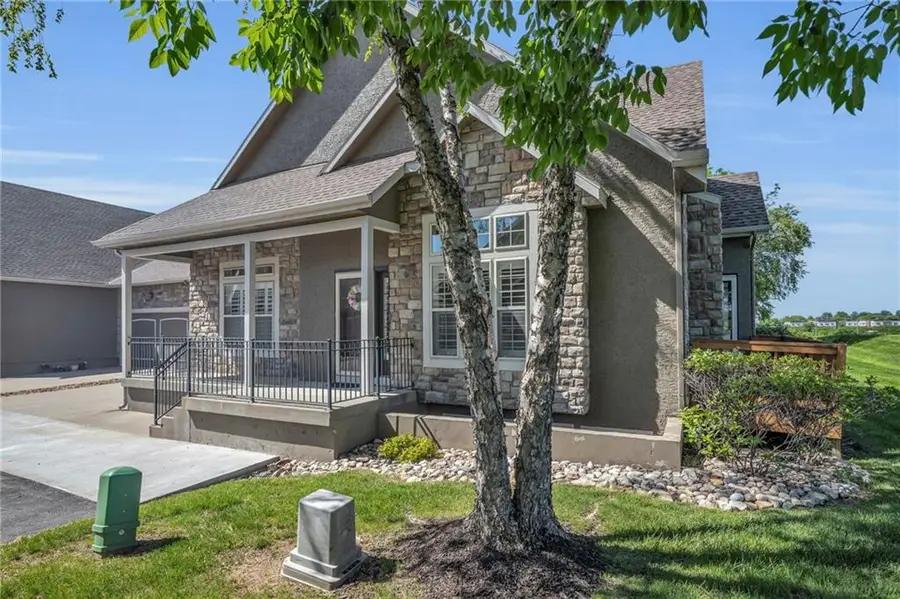
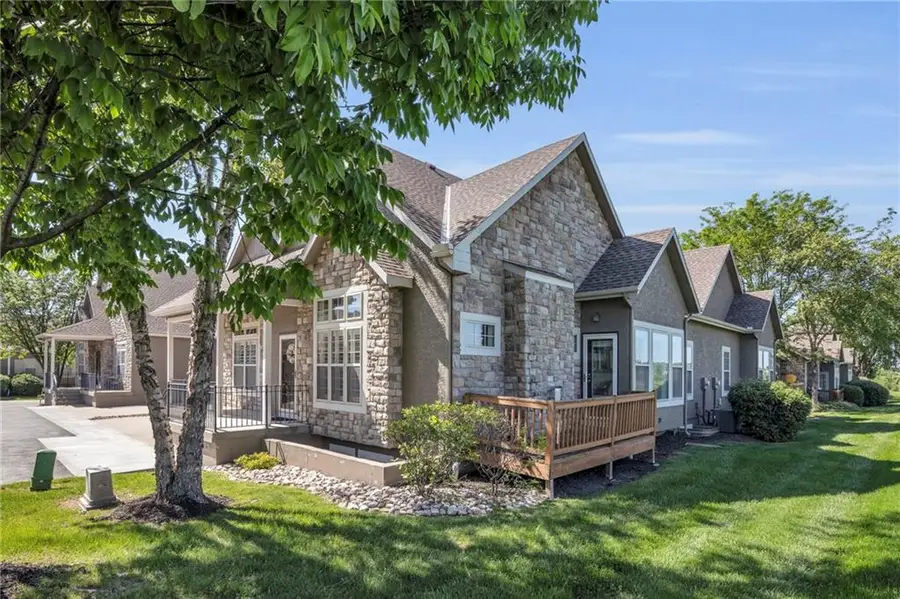
11239 S Summit #2202 Street,Olathe, KS 66215
$439,900
- 2 Beds
- 2 Baths
- 1,670 sq. ft.
- Single family
- Pending
Listed by:michael hagen
Office:exp realty llc.
MLS#:2539099
Source:MOKS_HL
Price summary
- Price:$439,900
- Price per sq. ft.:$263.41
- Monthly HOA dues:$430
About this home
Immaculately Maintained and Thoughtfully Designed Willowbrooke Villa!
Step into this exceptional home featuring high-end finishes throughout, including gleaming hardwood floors, plantation shutters, Silhouette window treatments, and soft-close cabinets and drawers. A light-filled four-season room offers a peaceful retreat and picturesque views of the surrounding green space—perfect for relaxing, entertaining, or quiet mornings with coffee.
The spacious main-level primary suite is a true sanctuary, showcasing beautiful architectural details, a walk-in closet, and a private bath. A generously sized second ensuite on the same level provides comfort and convenience for guests or family members.
If you enjoy cooking, you'll fall in love with the kitchen’s smart layout and abundant cabinet space—perfect for daily living or entertaining with ease. The pristine lower level offers tremendous potential: already featuring egress windows and plumbing for a future bath, it’s ideal for creating an additional bedroom, living area, home gym, or whatever suits your lifestyle.
This stunning villa checks all the boxes—and then some. Don’t miss your chance to live the lifestyle you’ve been dreaming of in a home that truly has it all!
Contact an agent
Home facts
- Year built:2006
- Listing Id #:2539099
- Added:55 day(s) ago
- Updated:July 14, 2025 at 07:41 AM
Rooms and interior
- Bedrooms:2
- Total bathrooms:2
- Full bathrooms:2
- Living area:1,670 sq. ft.
Heating and cooling
- Cooling:Electric
- Heating:Forced Air Gas
Structure and exterior
- Roof:Composition
- Year built:2006
- Building area:1,670 sq. ft.
Schools
- High school:Olathe East
- Middle school:Pioneer Trail
- Elementary school:Walnut Grove
Utilities
- Water:City/Public
- Sewer:Public Sewer
Finances and disclosures
- Price:$439,900
- Price per sq. ft.:$263.41
New listings near 11239 S Summit #2202 Street
- New
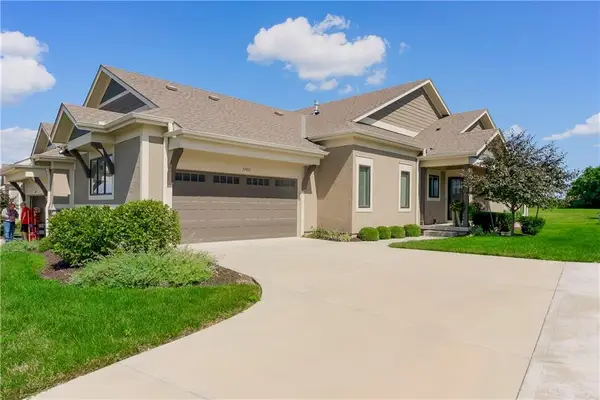 $543,500Active3 beds 3 baths2,328 sq. ft.
$543,500Active3 beds 3 baths2,328 sq. ft.11483 S Waterford Drive, Olathe, KS 66061
MLS# 2565050Listed by: EXP REALTY LLC - New
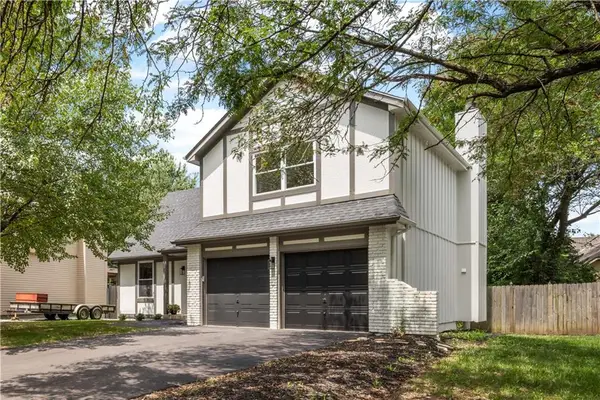 $350,000Active3 beds 3 baths1,203 sq. ft.
$350,000Active3 beds 3 baths1,203 sq. ft.16504 W 150th Ter Terrace, Olathe, KS 66062
MLS# 2566303Listed by: REECENICHOLS - LEAWOOD - New
 $609,950Active3 beds 3 baths2,360 sq. ft.
$609,950Active3 beds 3 baths2,360 sq. ft.16983 S Cheshire Street, Olathe, KS 66062
MLS# 2566523Listed by: RODROCK & ASSOCIATES REALTORS - New
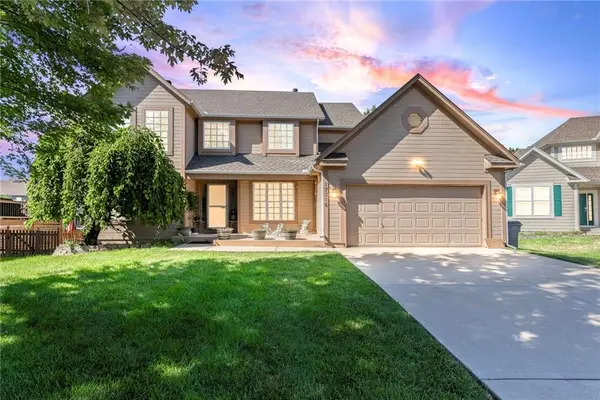 $450,000Active4 beds 3 baths3,293 sq. ft.
$450,000Active4 beds 3 baths3,293 sq. ft.17516 W 158 Street, Olathe, KS 66062
MLS# 2566267Listed by: KW DIAMOND PARTNERS - New
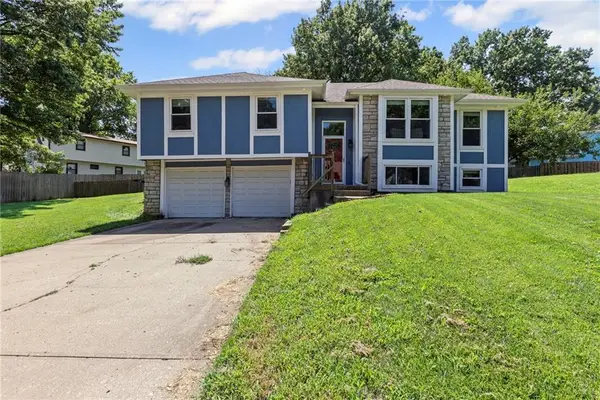 $340,000Active3 beds 2 baths1,968 sq. ft.
$340,000Active3 beds 2 baths1,968 sq. ft.14206 S Locust Street, Olathe, KS 66062
MLS# 2566431Listed by: PLATINUM REALTY LLC - New
 $500,000Active5 beds 4 baths3,110 sq. ft.
$500,000Active5 beds 4 baths3,110 sq. ft.15765 S Stagecoach Drive, Olathe, KS 66062
MLS# 2566207Listed by: KELLER WILLIAMS REALTY PARTNERS INC. - Open Sat, 1 to 3pm
 $390,000Active3 beds 3 baths1,810 sq. ft.
$390,000Active3 beds 3 baths1,810 sq. ft.15868 W 157th Terrace, Olathe, KS 66062
MLS# 2561580Listed by: REECENICHOLS - LEAWOOD 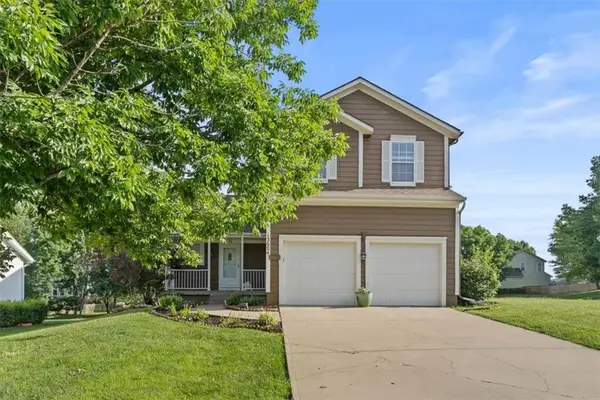 $444,000Active4 beds 4 baths2,499 sq. ft.
$444,000Active4 beds 4 baths2,499 sq. ft.13604 W 129th Terrace, Olathe, KS 66062
MLS# 2561810Listed by: KELLER WILLIAMS REALTY PARTNERS INC.- Open Sat, 11am to 1pm
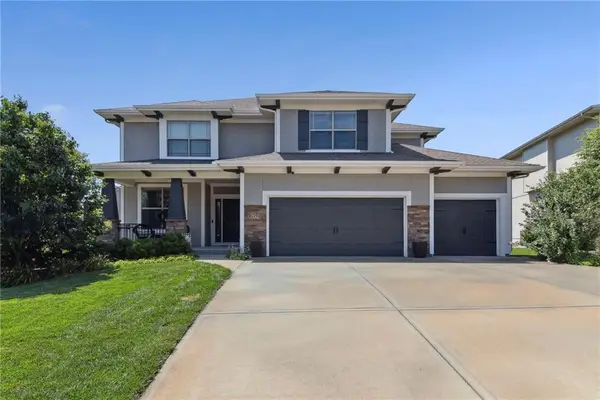 $625,000Active5 beds 5 baths3,509 sq. ft.
$625,000Active5 beds 5 baths3,509 sq. ft.16359 W 172nd Street, Olathe, KS 66062
MLS# 2562342Listed by: KELLER WILLIAMS KC NORTH - New
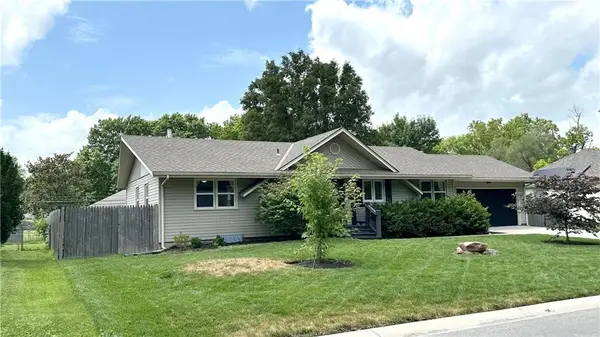 $330,000Active3 beds 2 baths1,248 sq. ft.
$330,000Active3 beds 2 baths1,248 sq. ft.613 S Honeysuckle Drive, Olathe, KS 66061
MLS# 2563133Listed by: REALTY ONE GROUP METRO HOME PROS
