11328 S Rene Street, Olathe, KS 66215
Local realty services provided by:Better Homes and Gardens Real Estate Kansas City Homes
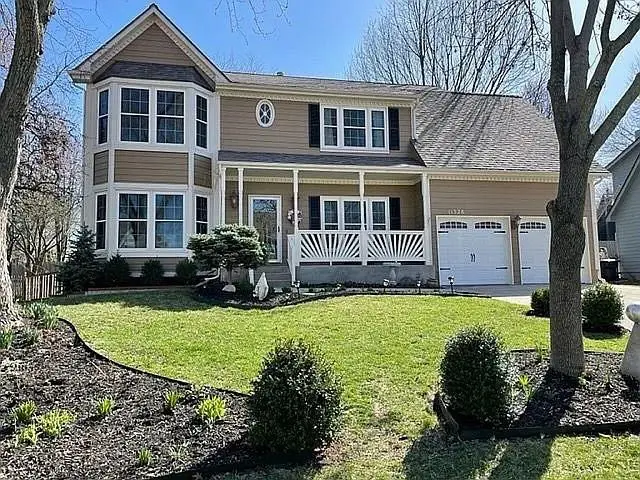

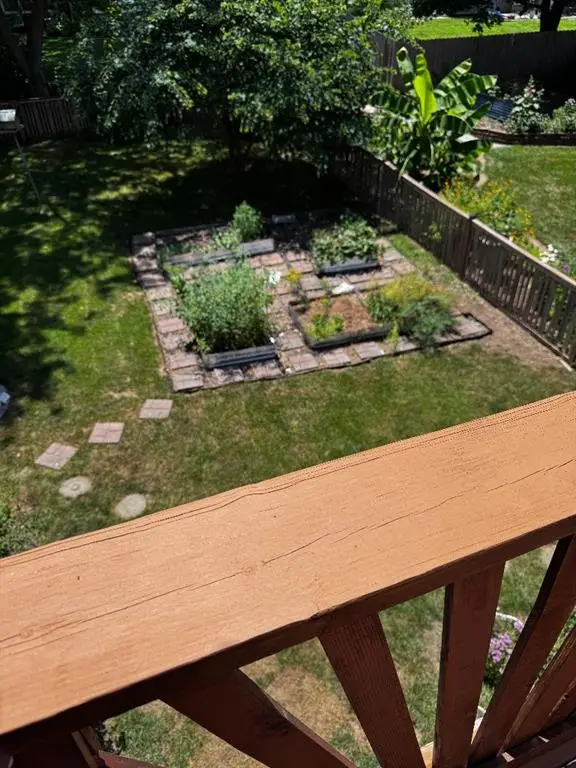
11328 S Rene Street,Olathe, KS 66215
$495,000
- 4 Beds
- 3 Baths
- 3,500 sq. ft.
- Single family
- Active
Listed by:pamela chyba
Office:listwithfreedom.com inc
MLS#:2561374
Source:MOKS_HL
Price summary
- Price:$495,000
- Price per sq. ft.:$141.43
- Monthly HOA dues:$40
About this home
Welcome to your spacious remodeled home. Conveniently located in Homestead Creek Subdivision within walking distance to shopping eateries, bar and Ice cream . Great safe neighborhood with friendly neighbors. Beautiful fenced backyard with concrete patio, tree house and raised bed gardening area. Landscaping shed for tools and mower located through 2 car garage. Separate dining room, and office space with glass doors separating from living room.. Laundry and 1/2 bath on first floor. Kitchen is open to large window sitting area (or dining space) with second fireplace, and beverage center. This space continues into living room with fireplace. Basement is carpeted throughout with two separate finished rooms and third large storage room, with equipment. Secondary rooms upstairs, one with murphy bed. Full hall bath. Extremely spacious master suite- could accommodate exercise or sitting room. Roman tub with separate shower. Small private patio and LARGE walk in closet. Community play area and swimming pool with many events through out the year. AC replaced 2023. Smart thermostat, , battery backed up sump pump installed 2022. humidifier
Contact an agent
Home facts
- Year built:1993
- Listing Id #:2561374
- Added:41 day(s) ago
- Updated:August 09, 2025 at 03:42 PM
Rooms and interior
- Bedrooms:4
- Total bathrooms:3
- Full bathrooms:2
- Half bathrooms:1
- Living area:3,500 sq. ft.
Heating and cooling
- Cooling:Electric
- Heating:Natural Gas
Structure and exterior
- Roof:Composition
- Year built:1993
- Building area:3,500 sq. ft.
Schools
- High school:Shawnee Heights
- Middle school:Westridge
- Elementary school:Sunflower
Utilities
- Water:City/Public
- Sewer:Public Sewer
Finances and disclosures
- Price:$495,000
- Price per sq. ft.:$141.43
New listings near 11328 S Rene Street
- Open Sun, 1 to 3pmNew
 $355,000Active3 beds 3 baths1,837 sq. ft.
$355,000Active3 beds 3 baths1,837 sq. ft.16201 131st Terrace, Olathe, KS 66062
MLS# 2568511Listed by: REECENICHOLS-KCN - New
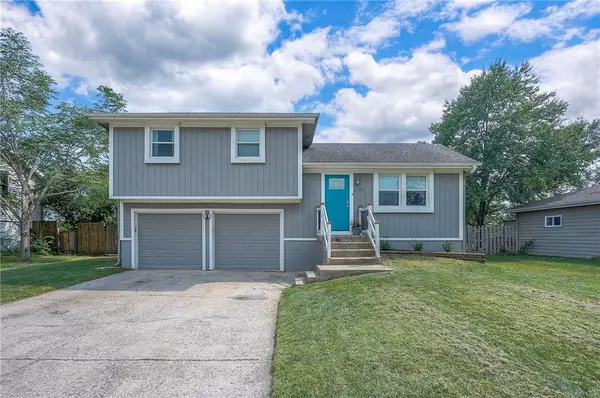 $289,900Active3 beds 2 baths1,122 sq. ft.
$289,900Active3 beds 2 baths1,122 sq. ft.21755 W 179th Street, Olathe, KS 66062
MLS# 2564901Listed by: PLATINUM REALTY LLC - Open Fri, 4 to 6pm
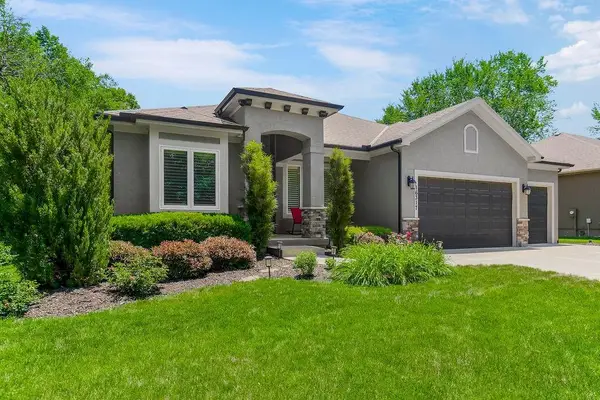 $710,000Active4 beds 3 baths3,578 sq. ft.
$710,000Active4 beds 3 baths3,578 sq. ft.16317 S Kaw Street, Olathe, KS 66062
MLS# 2561411Listed by: KELLER WILLIAMS REALTY PARTNERS INC. 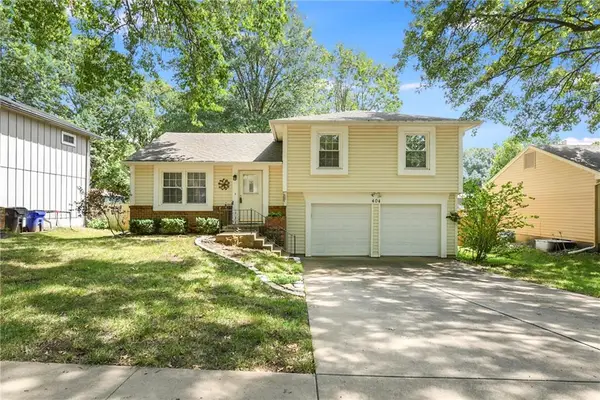 $300,000Active3 beds 2 baths1,064 sq. ft.
$300,000Active3 beds 2 baths1,064 sq. ft.404 S Meadowbrook Lane, Olathe, KS 66062
MLS# 2564991Listed by: KELLER WILLIAMS REALTY PARTNERS INC.- New
 $665,000Active5 beds 5 baths3,865 sq. ft.
$665,000Active5 beds 5 baths3,865 sq. ft.11124 S Barth Road, Olathe, KS 66061
MLS# 2565484Listed by: REAL BROKER, LLC  $500,000Active4 beds 5 baths2,761 sq. ft.
$500,000Active4 beds 5 baths2,761 sq. ft.13015 S Hagan Court, Olathe, KS 66062
MLS# 2566208Listed by: REECENICHOLS -JOHNSON COUNTY W- Open Sun, 1am to 3pmNew
 $455,000Active4 beds 3 baths2,418 sq. ft.
$455,000Active4 beds 3 baths2,418 sq. ft.15034 W 145th Street, Olathe, KS 66062
MLS# 2567004Listed by: REECENICHOLS -JOHNSON COUNTY W - New
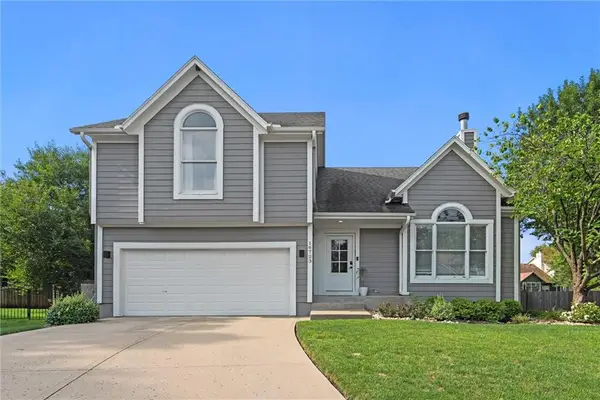 $420,000Active4 beds 3 baths2,215 sq. ft.
$420,000Active4 beds 3 baths2,215 sq. ft.16723 W 155th Terrace, Olathe, KS 66062
MLS# 2567851Listed by: REAL BROKER, LLC - New
 $850,000Active0 Acres
$850,000Active0 Acres22640 W 119th Street, Olathe, KS 66061
MLS# 2568122Listed by: REECENICHOLS - EASTLAND - New
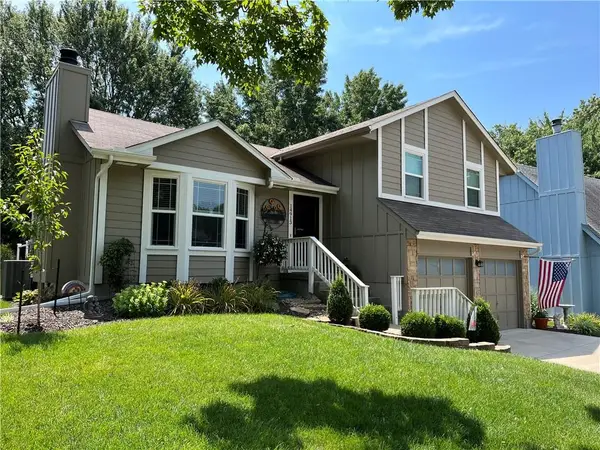 $386,000Active3 beds 2 baths1,512 sq. ft.
$386,000Active3 beds 2 baths1,512 sq. ft.14913 W 149th Street, Olathe, KS 66062
MLS# 2568414Listed by: REAL BROKER, LLC

