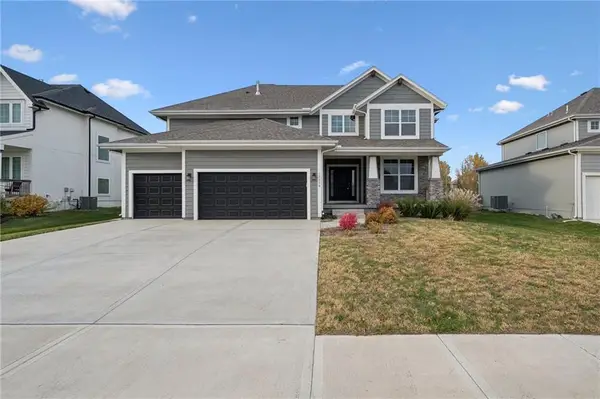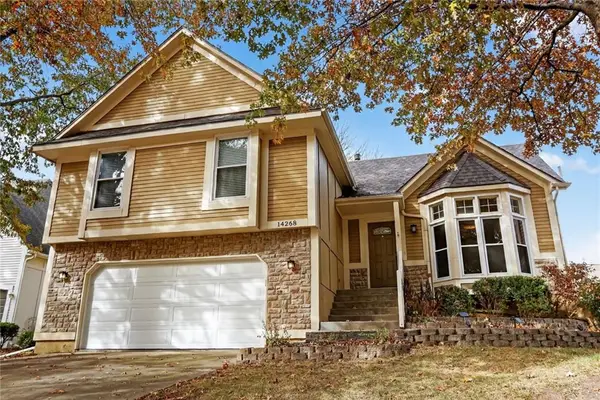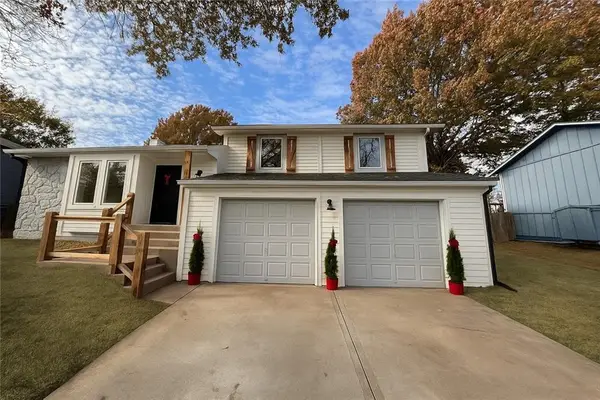1134 E Sleepy Hollow Drive, Olathe, KS 66062
Local realty services provided by:Better Homes and Gardens Real Estate Kansas City Homes
1134 E Sleepy Hollow Drive,Olathe, KS 66062
$419,000
- 4 Beds
- 4 Baths
- 2,637 sq. ft.
- Single family
- Active
Upcoming open houses
- Sat, Nov 1511:30 am - 03:00 pm
Listed by: tarnu mulbah
Office: compass realty group
MLS#:2586760
Source:MOKS_HL
Price summary
- Price:$419,000
- Price per sq. ft.:$158.89
About this home
Show-stopping cul-de-sac charmer — freshly updated and ready to wow!
Step into gleaming hardwoods and be greeted by bright, open living spaces, designer touches, and modern systems you can count on. This home blends timeless charm with contemporary upgrades for effortless everyday living and entertaining.
Highlights
- Recent exterior refresh: new siding and paint
- Systems updated: roof and furnace under 5 years old; brand-new water heater
- Stylish interior updates: fresh paint, remodeled main-level half bathroom with a modern, moody-classic vibe, and new flooring in the upstairs hallway
Interior features
- Updated kitchen with gas cooktop, granite countertops, and room for a formal dining area — perfect for dinner parties
- Expansive great room with exposed wood beams, a cozy fireplace, and direct access to the backyard
- Versatile front room ideal as an office or formal living area
- Wrought-iron spindles lead to four spacious upstairs bedrooms, including an oversized primary suite with two closets and a beautifully renovated ensuite featuring a custom vanity
- Finished lower level adds a non-conforming fifth bedroom, large family room, and full bath — extra space for guests, play, or media
Outdoor & location
- Back patio for grilling and outdoor entertaining overlooking a generous, fenced backyard
- Convenient access to highways, shopping, and local amenities
Don’t miss this move-in-ready gem — schedule a showing today and fall in love!
Contact an agent
Home facts
- Year built:1984
- Listing ID #:2586760
- Added:58 day(s) ago
- Updated:November 15, 2025 at 09:49 PM
Rooms and interior
- Bedrooms:4
- Total bathrooms:4
- Full bathrooms:3
- Half bathrooms:1
- Living area:2,637 sq. ft.
Heating and cooling
- Cooling:Electric
- Heating:Natural Gas
Structure and exterior
- Roof:Composition
- Year built:1984
- Building area:2,637 sq. ft.
Utilities
- Water:City/Public
- Sewer:Public Sewer
Finances and disclosures
- Price:$419,000
- Price per sq. ft.:$158.89
New listings near 1134 E Sleepy Hollow Drive
- New
 $608,035Active3 beds 2 baths1,750 sq. ft.
$608,035Active3 beds 2 baths1,750 sq. ft.16937 S Illusion Street, Olathe, KS 66062
MLS# 2587887Listed by: WEICHERT, REALTORS WELCH & COM  $649,950Active5 beds 4 baths2,700 sq. ft.
$649,950Active5 beds 4 baths2,700 sq. ft.17150 W 164th Street, Olathe, KS 66062
MLS# 2572185Listed by: PLATINUM REALTY LLC- New
 $279,000Active3 beds 2 baths1,252 sq. ft.
$279,000Active3 beds 2 baths1,252 sq. ft.1008 N Parkway Drive, Olathe, KS 66061
MLS# 2587892Listed by: HUCK HOMES - Open Sun, 1 to 3pmNew
 $449,000Active3 beds 3 baths2,330 sq. ft.
$449,000Active3 beds 3 baths2,330 sq. ft.14441 W 122nd Street, Olathe, KS 66062
MLS# 2584089Listed by: KELLER WILLIAMS REALTY PARTNERS INC. - Open Sat, 11am to 1pmNew
 $450,000Active4 beds 3 baths2,892 sq. ft.
$450,000Active4 beds 3 baths2,892 sq. ft.15374 S Greenwood Street, Olathe, KS 66062
MLS# 2586926Listed by: KW KANSAS CITY METRO - New
 $275,000Active3 beds 2 baths1,378 sq. ft.
$275,000Active3 beds 2 baths1,378 sq. ft.1372 N Ridge Parkway, Olathe, KS 66061
MLS# 2587209Listed by: KELLER WILLIAMS REALTY PARTNERS INC. - Open Sun, 1 to 3pm
 $415,000Active3 beds 3 baths2,018 sq. ft.
$415,000Active3 beds 3 baths2,018 sq. ft.14268 W 124th Street, Olathe, KS 66062
MLS# 2585121Listed by: KW DIAMOND PARTNERS  $330,000Pending4 beds 3 baths1,872 sq. ft.
$330,000Pending4 beds 3 baths1,872 sq. ft.211 E Cedar Street, Olathe, KS 66061
MLS# 2585307Listed by: REECENICHOLS- LEAWOOD TOWN CENTER- Open Sat, 1 to 3pmNew
 $400,000Active4 beds 3 baths2,388 sq. ft.
$400,000Active4 beds 3 baths2,388 sq. ft.1329 E 154 Terrace, Olathe, KS 66062
MLS# 2587662Listed by: REECENICHOLS - COUNTRY CLUB PLAZA - New
 $350,000Active3 beds 3 baths1,826 sq. ft.
$350,000Active3 beds 3 baths1,826 sq. ft.16318 W 124th Street, Olathe, KS 66062
MLS# 2587703Listed by: PLATINUM REALTY LLC
