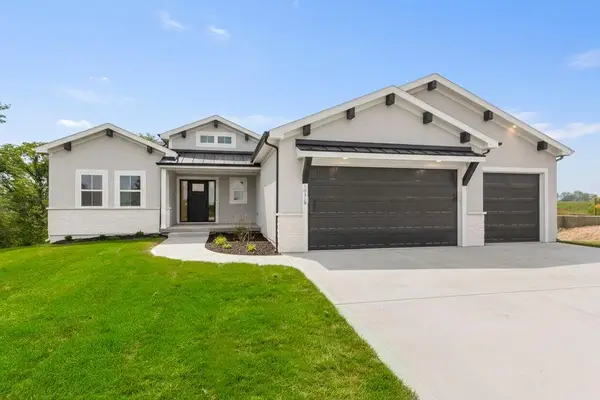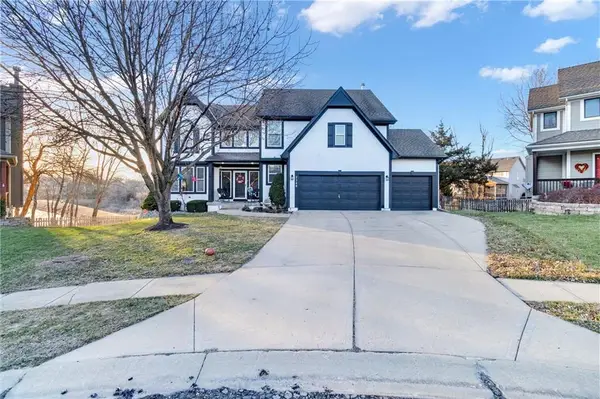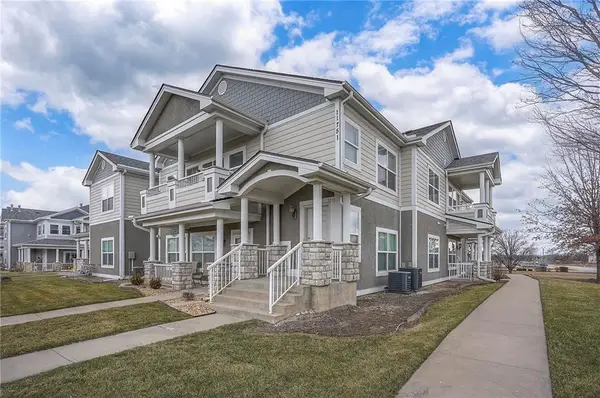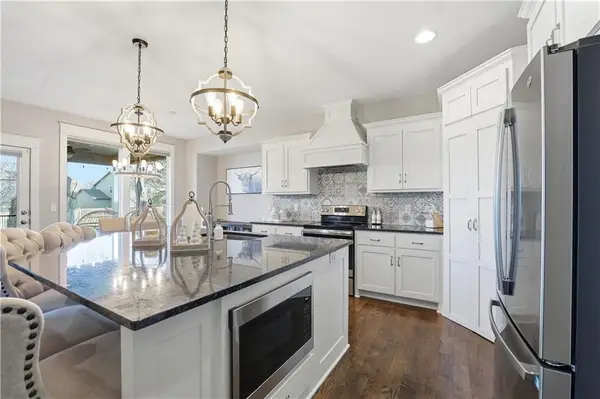11382 S Langley Street, Olathe, KS 66061
Local realty services provided by:Better Homes and Gardens Real Estate Kansas City Homes
11382 S Langley Street,Olathe, KS 66061
$644,950
- 5 Beds
- 4 Baths
- 2,862 sq. ft.
- Single family
- Active
Upcoming open houses
- Sat, Jan 2411:00 am - 04:00 pm
- Sun, Jan 2511:00 am - 04:00 pm
Listed by: marti prieb lilja, dina myers
Office: keller williams realty partners inc.
MLS#:2594553
Source:Bay East, CCAR, bridgeMLS
Price summary
- Price:$644,950
- Price per sq. ft.:$225.35
- Monthly HOA dues:$33.33
About this home
Beautiful Prieb Homes Sydney III. Spacious kitchen with island, apron sink, soft close drawers and doors and walk-in pantry. Flex room on main floor for work or bedroom. Spacious primary bedroom w/separate vanities, walk-in shower, lg walk-in closet. Laundry conveniently located off primary closet. Four large bedrooms upstairs, stubbed for 3/4 bathroom. Sprinkler system included. This home is walking distance to elementary school. Buyer's agent to confirm room sizes, taxes, etc. Home could close in 45 days or less.
Contact an agent
Home facts
- Year built:2025
- Listing ID #:2594553
- Added:154 day(s) ago
- Updated:January 23, 2026 at 10:46 PM
Rooms and interior
- Bedrooms:5
- Total bathrooms:4
- Full bathrooms:4
- Living area:2,862 sq. ft.
Heating and cooling
- Cooling:Electric
- Heating:Forced Air Gas, Natural Gas
Structure and exterior
- Roof:Composition
- Year built:2025
- Building area:2,862 sq. ft.
Schools
- High school:Olathe Northwest
- Middle school:Prairie Trail
- Elementary school:Woodland
Utilities
- Water:City/Public
- Sewer:Public Sewer
Finances and disclosures
- Price:$644,950
- Price per sq. ft.:$225.35
New listings near 11382 S Langley Street
- New
 $714,950Active4 beds 3 baths2,898 sq. ft.
$714,950Active4 beds 3 baths2,898 sq. ft.16980 S Bradley Drive, Olathe, KS 66062
MLS# 2597657Listed by: RODROCK & ASSOCIATES REALTORS - New
 $310,000Active2 beds 2 baths1,181 sq. ft.
$310,000Active2 beds 2 baths1,181 sq. ft.11388 S Pflumm Road, Olathe, KS 66215
MLS# 2595498Listed by: CHARTWELL REALTY LLC - New
 $475,000Active5 beds 5 baths3,338 sq. ft.
$475,000Active5 beds 5 baths3,338 sq. ft.2348 W Trail Drive, Olathe, KS 66061
MLS# 2597635Listed by: PLATINUM REALTY LLC  $450,000Active4 beds 3 baths2,408 sq. ft.
$450,000Active4 beds 3 baths2,408 sq. ft.14739 S Locust Street, Olathe, KS 66062
MLS# 2595925Listed by: KW DIAMOND PARTNERS- New
 $550,000Active4 beds 3 baths3,356 sq. ft.
$550,000Active4 beds 3 baths3,356 sq. ft.13709 S Edinburgh Street, Olathe, KS 66062
MLS# 2596509Listed by: NEIGHBORS REAL ESTATE LLC - Open Fri, 4 to 6pmNew
 $619,900Active5 beds 5 baths3,765 sq. ft.
$619,900Active5 beds 5 baths3,765 sq. ft.310 S Mesquite Street, Olathe, KS 66061
MLS# 2597172Listed by: KW DIAMOND PARTNERS - Open Sat, 1 to 3pmNew
 $439,000Active4 beds 3 baths2,361 sq. ft.
$439,000Active4 beds 3 baths2,361 sq. ft.1001 E Piatt Lane, Olathe, KS 66061
MLS# 2597086Listed by: COMPASS REALTY GROUP - Open Fri, 4 to 6pmNew
 $220,000Active2 beds 2 baths1,143 sq. ft.
$220,000Active2 beds 2 baths1,143 sq. ft.11751 S Roundtree Street #102, Olathe, KS 66061
MLS# 2592330Listed by: KELLER WILLIAMS REALTY PARTNERS INC. - Open Fri, 4 to 6pm
 $550,000Active4 beds 4 baths2,442 sq. ft.
$550,000Active4 beds 4 baths2,442 sq. ft.16936 W 163rd Terrace, Olathe, KS 66062
MLS# 2595780Listed by: REECENICHOLS- LEAWOOD TOWN CENTER - New
 $725,000Active4 beds 4 baths5,681 sq. ft.
$725,000Active4 beds 4 baths5,681 sq. ft.10580 S Glenview Lane, Olathe, KS 66061
MLS# 2596465Listed by: KW DIAMOND PARTNERS
