11412 S Lakecrest Drive, Olathe, KS 66061
Local realty services provided by:Better Homes and Gardens Real Estate Kansas City Homes
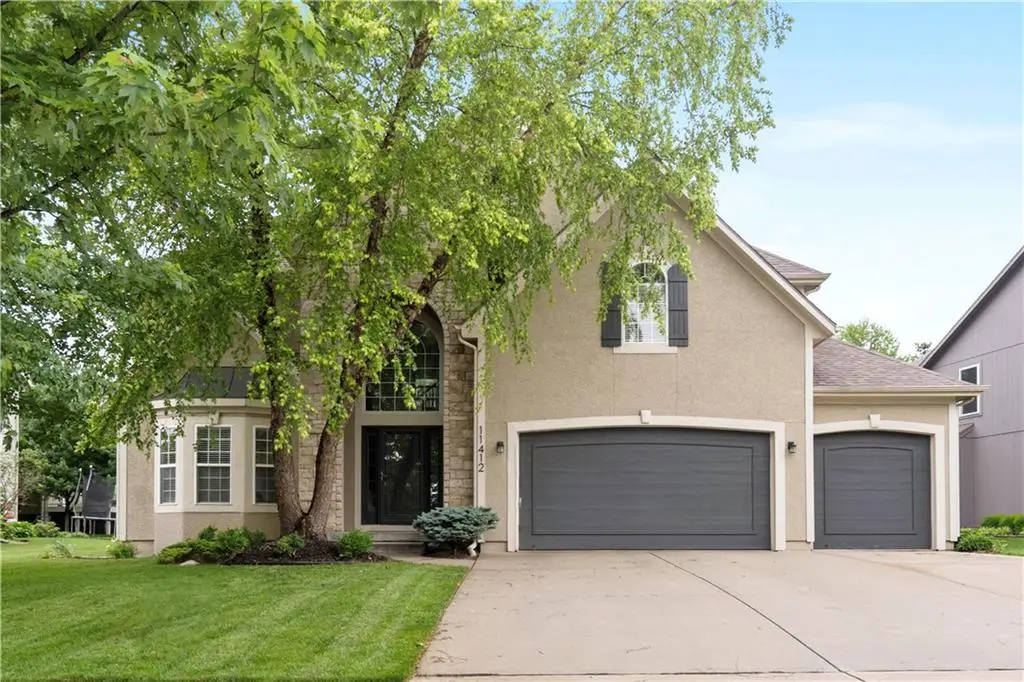
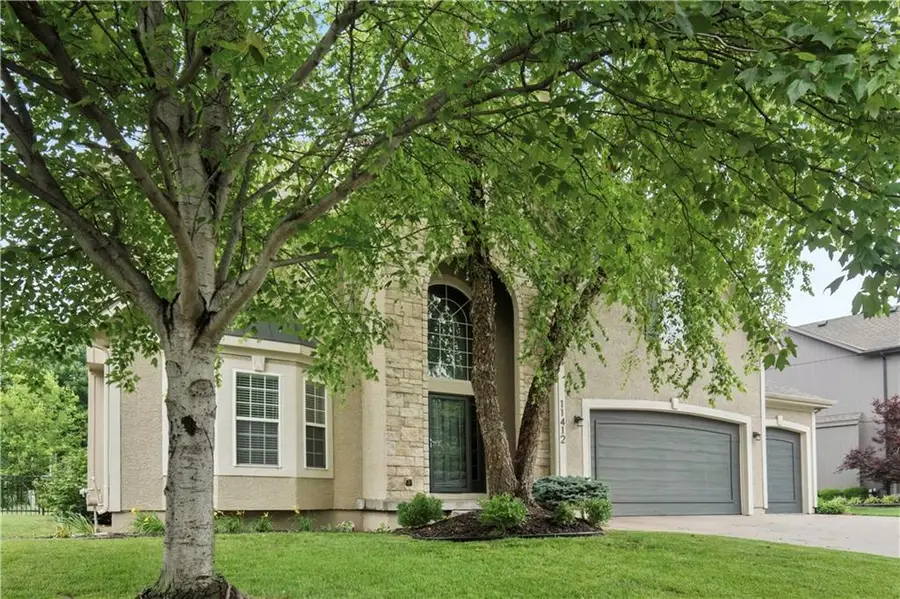
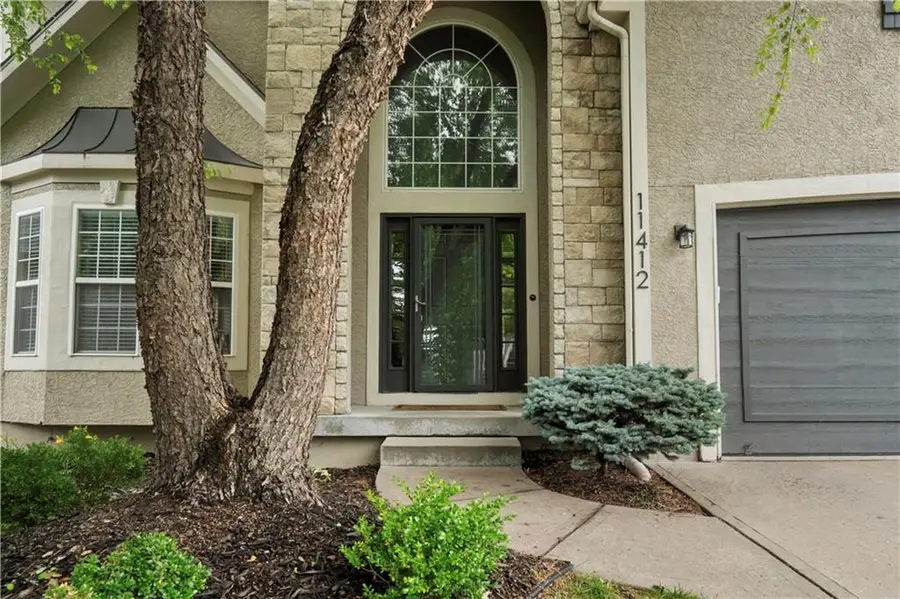
11412 S Lakecrest Drive,Olathe, KS 66061
$620,000
- 5 Beds
- 5 Baths
- 4,650 sq. ft.
- Single family
- Active
Upcoming open houses
- Sat, Aug 1602:00 pm - 04:00 pm
Listed by:bryan huff
Office:keller williams realty partners inc.
MLS#:2552452
Source:MOKS_HL
Price summary
- Price:$620,000
- Price per sq. ft.:$133.33
- Monthly HOA dues:$75
About this home
STUNNING AND UPDATED 1.5 STORY IN PRIMETIME OLATHE! Light and Bright throughout! ENTERTAINER'S DREAM!!! So much space with 4600+ finished sq. foot. Many spaces to entertain in style from the Great Room featuring center, artistic tiled fireplace to Delighting the guests in this timeless Kitchen! Showcasing stained cabinets, center eat-in island, granite countertops, walk-in pantry and stainless steel appliances and Adjacent Breakfast Nook has patio access--perfect for summer BBQs! Formal Dining and Living Room provide more areas to spread out. Bedroom and full bath on the main level! Head up and unwind in the Primary Suite complete with sitting room and en-suite with corner whirlpool tub, separate shower, double vanity and spacious walk-in closet! Oversized 2nd Bedroom also with private en-suite bath and walk-in closet! Additional 2 bedrooms upstairs share a bath between them, each with their own vanity and walk-in closet! Convenient laundry on bedroom level! AMAZING, FULL, Finished Basement! HUGE Family Room with built-in storage wall! Media Room has stadium seating! Bonus room for home office, crafts or play room! Fantastic Location just minutes to Ernie Miller Park, dining, shopping and highway access! Back on market, no fault of seller. No inspections were completed. HURRY IN!
Contact an agent
Home facts
- Year built:2005
- Listing Id #:2552452
- Added:76 day(s) ago
- Updated:August 13, 2025 at 09:40 PM
Rooms and interior
- Bedrooms:5
- Total bathrooms:5
- Full bathrooms:5
- Living area:4,650 sq. ft.
Heating and cooling
- Cooling:Electric
- Heating:Forced Air Gas
Structure and exterior
- Roof:Composition
- Year built:2005
- Building area:4,650 sq. ft.
Schools
- High school:Olathe Northwest
- Middle school:Prairie Trail
- Elementary school:Meadow Lane
Utilities
- Water:City/Public
- Sewer:Public Sewer
Finances and disclosures
- Price:$620,000
- Price per sq. ft.:$133.33
New listings near 11412 S Lakecrest Drive
- Open Sun, 1 to 3pmNew
 $355,000Active3 beds 3 baths1,837 sq. ft.
$355,000Active3 beds 3 baths1,837 sq. ft.16201 131st Terrace, Olathe, KS 66062
MLS# 2568511Listed by: REECENICHOLS-KCN - New
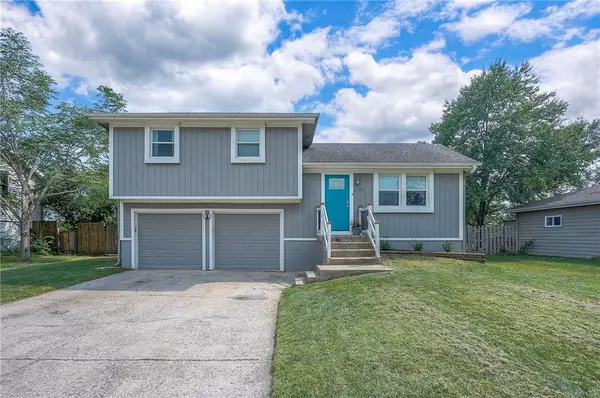 $289,900Active3 beds 2 baths1,122 sq. ft.
$289,900Active3 beds 2 baths1,122 sq. ft.21755 W 179th Street, Olathe, KS 66062
MLS# 2564901Listed by: PLATINUM REALTY LLC - Open Fri, 4 to 6pm
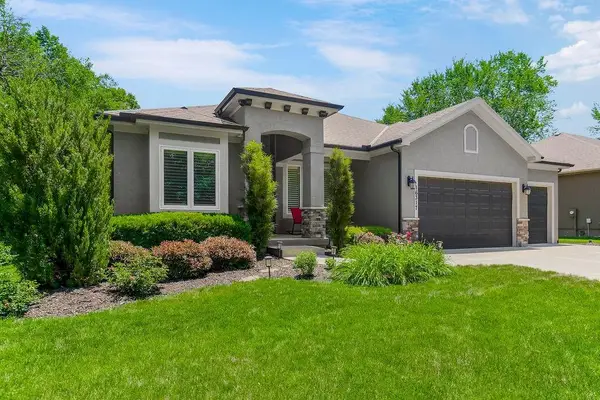 $710,000Active4 beds 3 baths3,578 sq. ft.
$710,000Active4 beds 3 baths3,578 sq. ft.16317 S Kaw Street, Olathe, KS 66062
MLS# 2561411Listed by: KELLER WILLIAMS REALTY PARTNERS INC. 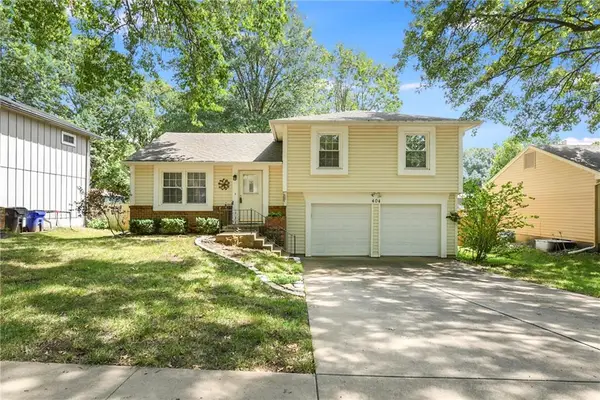 $300,000Active3 beds 2 baths1,064 sq. ft.
$300,000Active3 beds 2 baths1,064 sq. ft.404 S Meadowbrook Lane, Olathe, KS 66062
MLS# 2564991Listed by: KELLER WILLIAMS REALTY PARTNERS INC.- New
 $665,000Active5 beds 5 baths3,865 sq. ft.
$665,000Active5 beds 5 baths3,865 sq. ft.11124 S Barth Road, Olathe, KS 66061
MLS# 2565484Listed by: REAL BROKER, LLC  $500,000Active4 beds 5 baths2,761 sq. ft.
$500,000Active4 beds 5 baths2,761 sq. ft.13015 S Hagan Court, Olathe, KS 66062
MLS# 2566208Listed by: REECENICHOLS -JOHNSON COUNTY W- Open Sun, 1am to 3pmNew
 $455,000Active4 beds 3 baths2,418 sq. ft.
$455,000Active4 beds 3 baths2,418 sq. ft.15034 W 145th Street, Olathe, KS 66062
MLS# 2567004Listed by: REECENICHOLS -JOHNSON COUNTY W - New
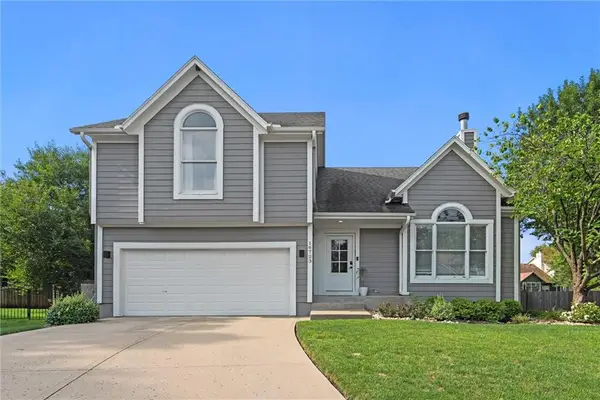 $420,000Active4 beds 3 baths2,215 sq. ft.
$420,000Active4 beds 3 baths2,215 sq. ft.16723 W 155th Terrace, Olathe, KS 66062
MLS# 2567851Listed by: REAL BROKER, LLC - New
 $850,000Active0 Acres
$850,000Active0 Acres22640 W 119th Street, Olathe, KS 66061
MLS# 2568122Listed by: REECENICHOLS - EASTLAND - New
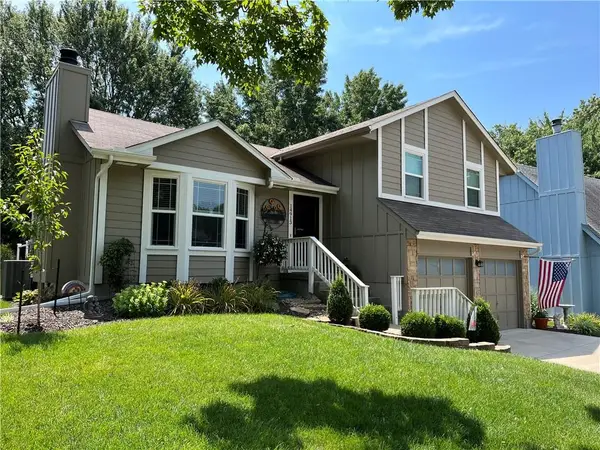 $386,000Active3 beds 2 baths1,512 sq. ft.
$386,000Active3 beds 2 baths1,512 sq. ft.14913 W 149th Street, Olathe, KS 66062
MLS# 2568414Listed by: REAL BROKER, LLC

