11530 S Olathe View Road, Olathe, KS 66061
Local realty services provided by:Better Homes and Gardens Real Estate Kansas City Homes
11530 S Olathe View Road,Olathe, KS 66061
$630,895
- 4 Beds
- 3 Baths
- 2,817 sq. ft.
- Single family
- Pending
Listed by: jeffrey woodruff
Office: inspired realty of kc, llc.
MLS#:2570677
Source:MOKS_HL
Price summary
- Price:$630,895
- Price per sq. ft.:$223.96
- Monthly HOA dues:$185
About this home
SOLD BEFORE PROCESSED. This Jasper plan by Inspired Homes on a gorgeous WALKOUT lot at the end of the cul-de-sac. Enjoy the quiet, serene, and private view of the natural tree line while sitting on your large, covered composite deck! This fantastic Reverse 1.5 Story sits in a cozy, maintenance provided community which offers both convenience and care-free living! You will be amazed to find that this 2,800+ sq ft patio villa feels much more like a single-family residence, with open concept spaces, large bedrooms, and TWO private outdoor living areas! As you enter the home, you will be immediately impressed with the stone-stack custom fireplace centered between two windows that provide a beautiful view to the back tree line. The great room and dining area are highlighted by tray ceilings with a stained trim surround, magnifying the high ceilings and open concept spaces. Designer options for this home features a deluxe free-standing tub in the primary bath, wood trim ceiling & wainscoting wall accents, modern lighting package, upgraded quartz countertops in both the kitchen and bathrooms, built-in cabinets & shelving in the great room, direct access to laundry room from the primary closet, a HUGE walk-in pantry & gas water heater! In addition, the basement has a FULL WET BAR, a third & fourth bedroom, and full bathroom, perfect for family or guests to have their own space. Inspired Homes also includes 8’ garage doors, full irrigation systems, garage openers, gas range cooking with SS GE Profile appliances, low-e Pella windows and doors, custom soft-close wood cabinetry, tray ceilings, and so much more! This peaceful cul-de-sac neighborhood is just minutes from grocery stores, restaurants, shopping, and major highways. Inspired Homes offers the 2-10 Warranty, which is an extensive 1 yr, 2 yr, AND 10 yr warranty--the best in new construction! Come see it today!
Contact an agent
Home facts
- Year built:2026
- Listing ID #:2570677
- Added:145 day(s) ago
- Updated:January 16, 2026 at 07:33 PM
Rooms and interior
- Bedrooms:4
- Total bathrooms:3
- Full bathrooms:3
- Living area:2,817 sq. ft.
Heating and cooling
- Cooling:Electric
- Heating:Forced Air Gas
Structure and exterior
- Roof:Composition
- Year built:2026
- Building area:2,817 sq. ft.
Schools
- High school:Olathe Northwest
- Middle school:Summit Trail
- Elementary school:Millbrooke
Utilities
- Water:City/Public
- Sewer:Public Sewer
Finances and disclosures
- Price:$630,895
- Price per sq. ft.:$223.96
New listings near 11530 S Olathe View Road
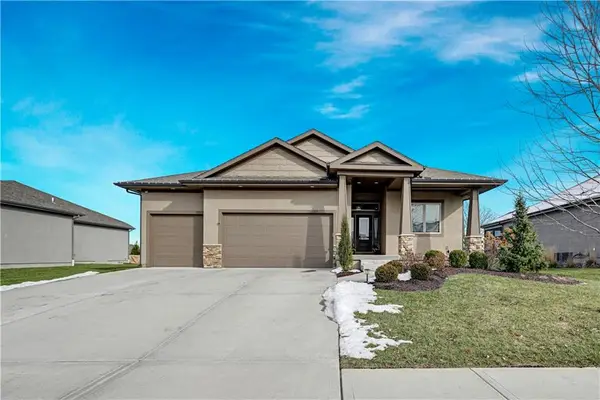 $649,950Active4 beds 3 baths2,650 sq. ft.
$649,950Active4 beds 3 baths2,650 sq. ft.25064 W 112th Terrace, Olathe, KS 66061
MLS# 2592285Listed by: YOUR FUTURE ADDRESS, LLC- New
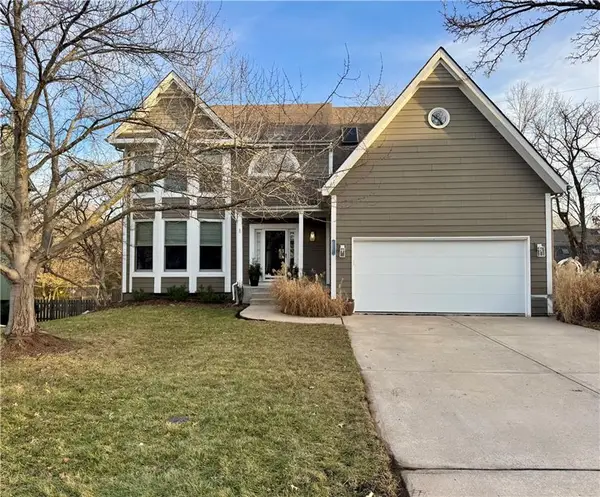 $499,000Active4 beds 4 baths3,042 sq. ft.
$499,000Active4 beds 4 baths3,042 sq. ft.12793 S Gallery Street, Olathe, KS 66062
MLS# 2595626Listed by: REALTY ONE GROUP ENCOMPASS - Open Sun, 1 to 3pmNew
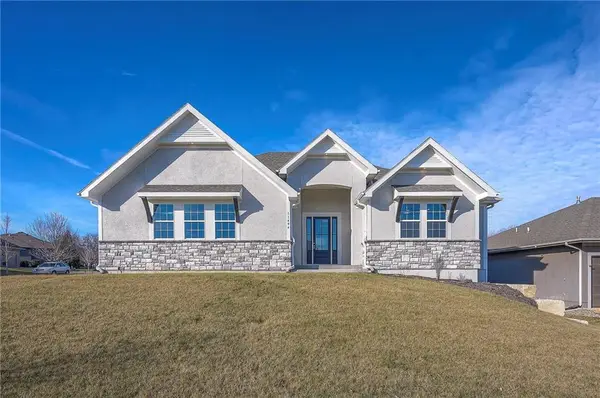 $679,000Active4 beds 4 baths3,160 sq. ft.
$679,000Active4 beds 4 baths3,160 sq. ft.11494 S Longview Road, Olathe, KS 66061
MLS# 2595729Listed by: COMPASS REALTY GROUP - Open Fri, 4 to 6pmNew
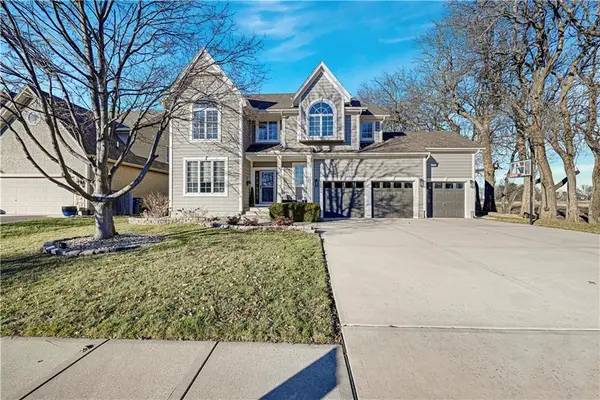 $679,000Active5 beds 5 baths3,770 sq. ft.
$679,000Active5 beds 5 baths3,770 sq. ft.15904 W 161st Terrace, Olathe, KS 66062
MLS# 2595873Listed by: REECENICHOLS - LEAWOOD - New
 $449,900Active3 beds 2 baths1,880 sq. ft.
$449,900Active3 beds 2 baths1,880 sq. ft.21962 W 116th Terrace, Olathe, KS 66061
MLS# 2596524Listed by: KELLER WILLIAMS REALTY PARTNERS INC. - New
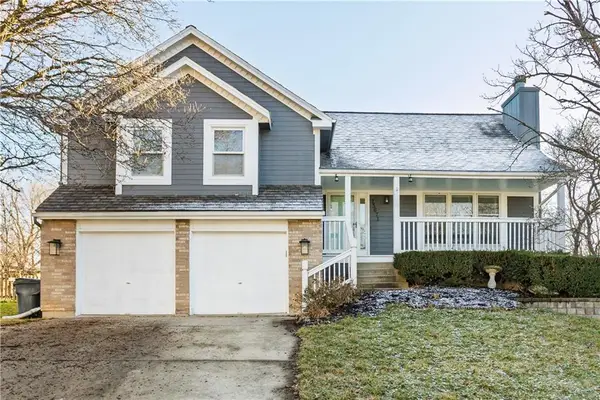 $405,000Active4 beds 3 baths1,850 sq. ft.
$405,000Active4 beds 3 baths1,850 sq. ft.15671 W 140th Terrace, Olathe, KS 66062
MLS# 2596720Listed by: WEICHERT, REALTORS WELCH & COM - Open Sat, 12 to 3pmNew
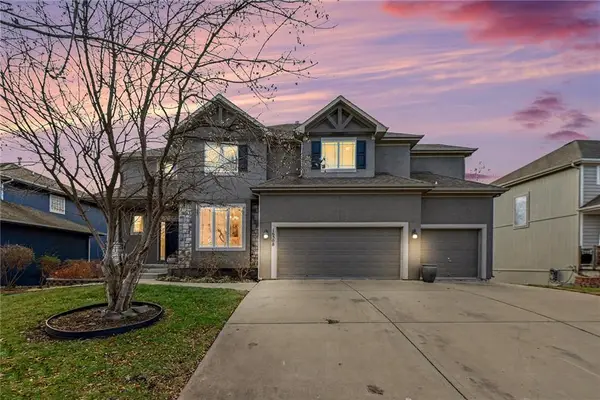 $675,000Active5 beds 5 baths4,456 sq. ft.
$675,000Active5 beds 5 baths4,456 sq. ft.16508 S Marais Drive, Olathe, KS 66062
MLS# 2593271Listed by: UNITED REAL ESTATE KANSAS CITY 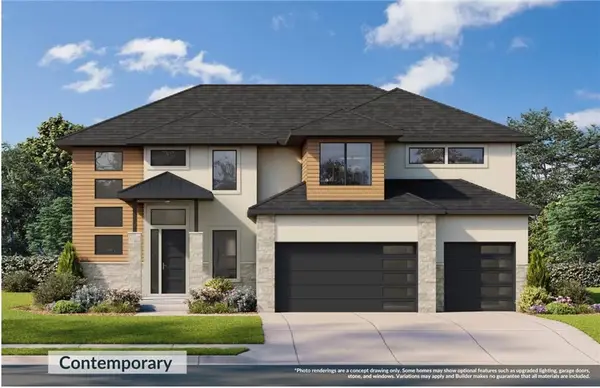 $846,840Pending6 beds 5 baths4,424 sq. ft.
$846,840Pending6 beds 5 baths4,424 sq. ft.16917 W 172nd Terrace, Olathe, KS 66062
MLS# 2596172Listed by: INSPIRED REALTY OF KC, LLC- New
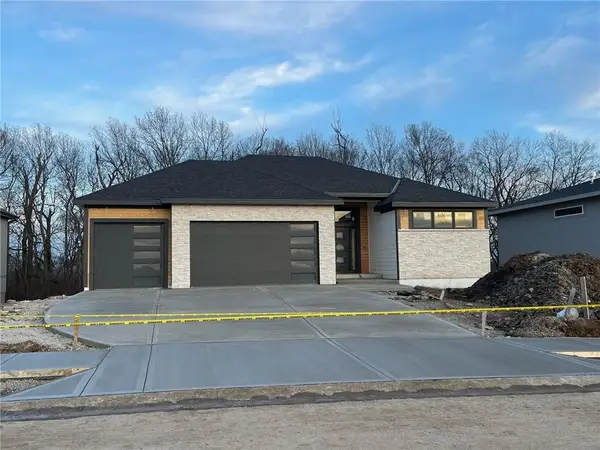 $589,950Active3 beds 2 baths1,983 sq. ft.
$589,950Active3 beds 2 baths1,983 sq. ft.14021 S Landon Street, Olathe, KS 66061
MLS# 2596621Listed by: HEARTLAND REALTY, LLC - New
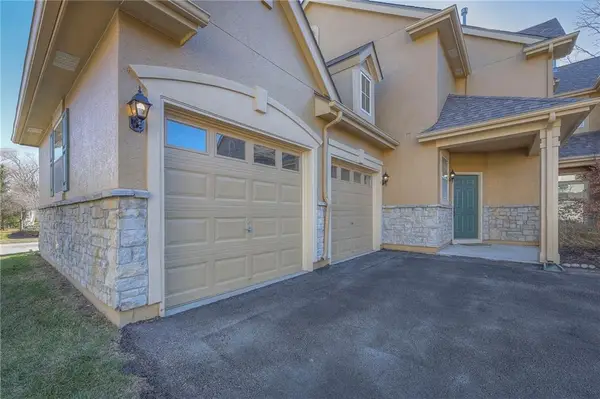 Listed by BHGRE$315,000Active2 beds 3 baths1,464 sq. ft.
Listed by BHGRE$315,000Active2 beds 3 baths1,464 sq. ft.21063 W 118th Terrace, Olathe, KS 66061
MLS# 2596552Listed by: BHG KANSAS CITY HOMES
