11540 S Deer Ridge Drive, Olathe, KS 66061
Local realty services provided by:Better Homes and Gardens Real Estate Kansas City Homes
11540 S Deer Ridge Drive,Olathe, KS 66061
$2,190,000
- 5 Beds
- 5 Baths
- 5,935 sq. ft.
- Single family
- Active
Listed by: carrie hyer, kate harness
Office: cedar creek realty llc.
MLS#:2521540
Source:MOKS_HL
Price summary
- Price:$2,190,000
- Price per sq. ft.:$369
- Monthly HOA dues:$134
About this home
Welcome to The Estates at Canyon Oaks - Cedar Creek's newest premier estate lot community! JW Build brings their sensational new Adero plan with 5 beds and 4.5 baths to a beautifully landscaped lot that backs to lush forest and wildlife. You will be wowed from the moment you drive up. Designed by Jennifer Bertrand, this home was built with top of the line finishes and has stunning upgrades throughout from flooring, lighting and plumbing fixtures, countertops to appliances and more. The open floor plan and soaring ceilings with abundance of windows will be sure to impress. Gourmet kitchen with 10 ft island, gas range, custom cabinets and large walk-in pantry. Primary suite on main level offers privacy and serenity in the huge bathroom with double sinks, fluted tiled walls, soaking tub, beautifully tiled shower and a generous walk-in closet with custom cabinetry that conveniently connects to the laundry room. The main level also features a second bedroom with private bath and an office/den/study. The lower level offers over 3000 sqft of additional finished space with three bedrooms, 2 full baths and a spacious recreation room with a wet bar with sink and island, and a large wine cellar - perfect for entertaining. Walkout onto the secluded covered patio or deck and take in the treed view. This home has it all and with the added benefits of Cedar Creek's amazing amenity package that includes access to 65 acre lake, clubhouse, 3 neighborhood pools, lit tennis and pickleball courts, walking trails and more!
Contact an agent
Home facts
- Year built:2025
- Listing ID #:2521540
- Added:378 day(s) ago
- Updated:January 16, 2026 at 08:52 PM
Rooms and interior
- Bedrooms:5
- Total bathrooms:5
- Full bathrooms:4
- Half bathrooms:1
- Living area:5,935 sq. ft.
Heating and cooling
- Cooling:Electric, Zoned
- Heating:Forced Air Gas, Zoned
Structure and exterior
- Roof:Composition
- Year built:2025
- Building area:5,935 sq. ft.
Schools
- High school:Olathe West
- Middle school:Mission Trail
- Elementary school:Cedar Creek
Utilities
- Water:City/Public
- Sewer:Public Sewer
Finances and disclosures
- Price:$2,190,000
- Price per sq. ft.:$369
New listings near 11540 S Deer Ridge Drive
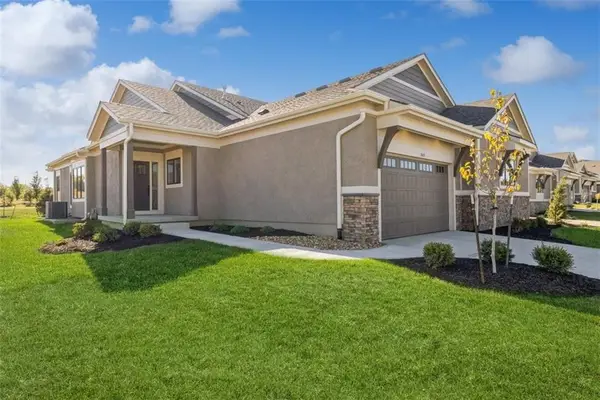 $600,782Pending3 beds 3 baths2,257 sq. ft.
$600,782Pending3 beds 3 baths2,257 sq. ft.11411 S Waterford Drive, Olathe, KS 66061
MLS# 2596877Listed by: REECENICHOLS - OVERLAND PARK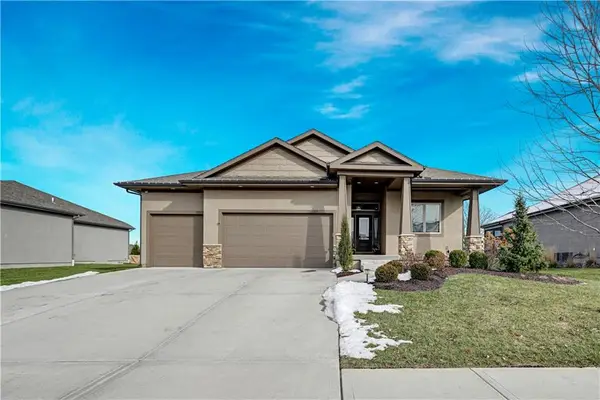 $649,950Active4 beds 3 baths2,650 sq. ft.
$649,950Active4 beds 3 baths2,650 sq. ft.25064 W 112th Terrace, Olathe, KS 66061
MLS# 2592285Listed by: YOUR FUTURE ADDRESS, LLC- New
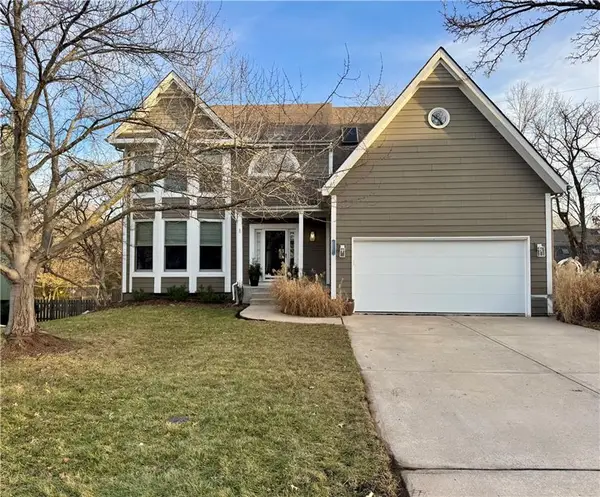 $499,000Active4 beds 4 baths3,042 sq. ft.
$499,000Active4 beds 4 baths3,042 sq. ft.12793 S Gallery Street, Olathe, KS 66062
MLS# 2595626Listed by: REALTY ONE GROUP ENCOMPASS - Open Sun, 1 to 3pmNew
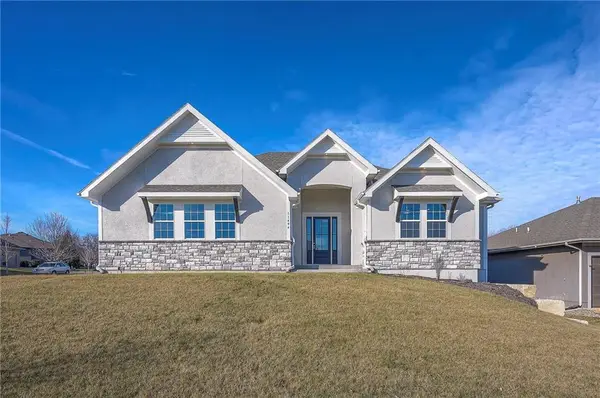 $679,000Active4 beds 4 baths3,160 sq. ft.
$679,000Active4 beds 4 baths3,160 sq. ft.11494 S Longview Road, Olathe, KS 66061
MLS# 2595729Listed by: COMPASS REALTY GROUP - Open Sat, 1 to 3pmNew
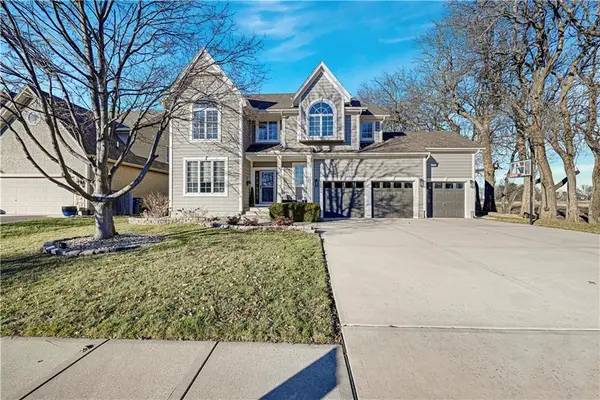 $679,000Active5 beds 5 baths3,770 sq. ft.
$679,000Active5 beds 5 baths3,770 sq. ft.15904 W 161st Terrace, Olathe, KS 66062
MLS# 2595873Listed by: REECENICHOLS - LEAWOOD - New
 $449,900Active3 beds 2 baths1,880 sq. ft.
$449,900Active3 beds 2 baths1,880 sq. ft.21962 W 116th Terrace, Olathe, KS 66061
MLS# 2596524Listed by: KELLER WILLIAMS REALTY PARTNERS INC. - New
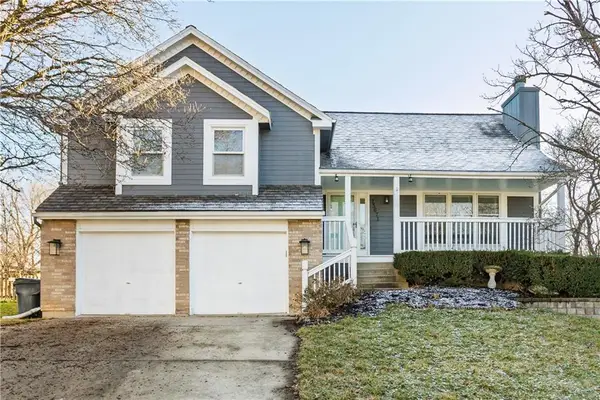 $405,000Active4 beds 3 baths1,850 sq. ft.
$405,000Active4 beds 3 baths1,850 sq. ft.15671 W 140th Terrace, Olathe, KS 66062
MLS# 2596720Listed by: WEICHERT, REALTORS WELCH & COM - Open Sat, 12 to 3pmNew
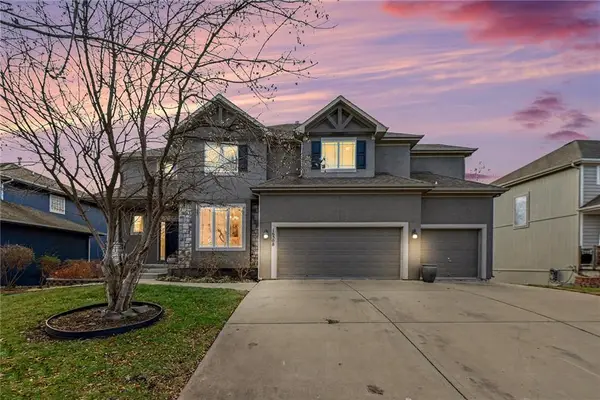 $675,000Active5 beds 5 baths4,456 sq. ft.
$675,000Active5 beds 5 baths4,456 sq. ft.16508 S Marais Drive, Olathe, KS 66062
MLS# 2593271Listed by: UNITED REAL ESTATE KANSAS CITY 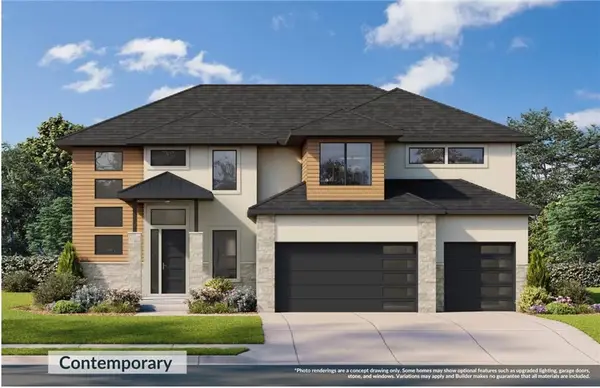 $846,840Pending6 beds 5 baths4,424 sq. ft.
$846,840Pending6 beds 5 baths4,424 sq. ft.16917 W 172nd Terrace, Olathe, KS 66062
MLS# 2596172Listed by: INSPIRED REALTY OF KC, LLC- New
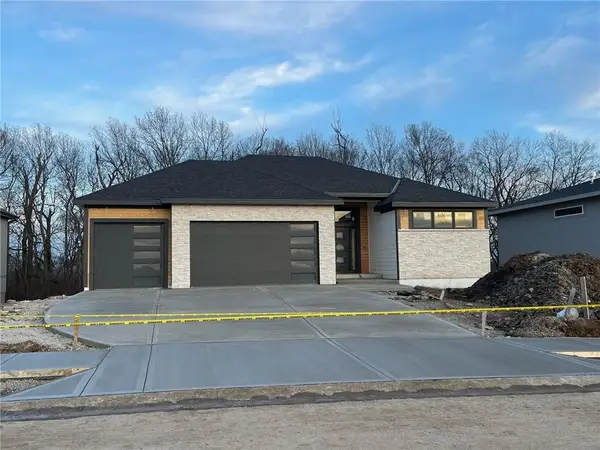 $589,950Active3 beds 2 baths1,983 sq. ft.
$589,950Active3 beds 2 baths1,983 sq. ft.14021 S Landon Street, Olathe, KS 66061
MLS# 2596621Listed by: HEARTLAND REALTY, LLC
