11580 S Carbondale Street, Olathe, KS 66061
Local realty services provided by:Better Homes and Gardens Real Estate Kansas City Homes
11580 S Carbondale Street,Olathe, KS 66061
$1,299,950
- 4 Beds
- 5 Baths
- 5,533 sq. ft.
- Single family
- Active
Listed by: steve odle
Office: first realty group
MLS#:2575911
Source:Bay East, CCAR, bridgeMLS
Price summary
- Price:$1,299,950
- Price per sq. ft.:$234.94
- Monthly HOA dues:$144.17
About this home
Your own private resort perfectly positioned on a private 1.6 Acre estate with heated inground salt pool w/ slide, basketball hoop & diving board, inground trampoline, separate rear storage garage, large covered patio and trees galore. Open concept floorplan w/ 12' ceilings, 8' doors and large windows in every room. From great room enter the semi covered deck complete with fireplace. Beautiful home office/study with built ins, french doors & balcony overlooking the tree lined horizon. Primary bedroom with gorgeous wood vaulted ceiling, fireplace, steam shower, jetted tub, large walk in closet & laundry. 2nd bed has loft, private bath and walk-in closet. Kitchen boasts large island,5 burner Dacor gas stove, Thermador built in fridge/ freezer 48" wide each., Gaggenau in counter Steamer, huge walk in pantry. Huge 2nd floor multipurpose loft with balcony. Lower Level complete with tons of windows, 11 ft ceilings, 2 additional bedrooms with private bathrooms and walk in closets, large cedar closet, wet bar with beverage fridge and ice maker, Theater Room w stadium seating, theater chairs. and audio/video equipment. $17k whole home audio system services entire home and pool area. Lush manicured landscaping and water features adorn entire front of home. 4 Car tandem garage. NEW ROOF, DISWASHER, MICROWAVE and RETRACTABLE POOL COVER. Cedar Creek's incomparable Amenity Package including: 65 Acre fishing and sailing lake, multiple swimming pools , clubhouse with gym, racquet/basket/pickle ball court, Lighted tennis courts, volleyball courts, parks, playgrounds and trails. Welcome home! All TVs, audio and video equipment stay with home
Contact an agent
Home facts
- Year built:2012
- Listing ID #:2575911
- Added:147 day(s) ago
- Updated:February 12, 2026 at 06:33 PM
Rooms and interior
- Bedrooms:4
- Total bathrooms:5
- Full bathrooms:4
- Half bathrooms:1
- Living area:5,533 sq. ft.
Heating and cooling
- Cooling:Electric
- Heating:Natural Gas
Structure and exterior
- Roof:Composition
- Year built:2012
- Building area:5,533 sq. ft.
Schools
- High school:Olathe West
- Middle school:Mission Trail
- Elementary school:Cedar Creek
Utilities
- Water:City/Public
- Sewer:Public Sewer
Finances and disclosures
- Price:$1,299,950
- Price per sq. ft.:$234.94
New listings near 11580 S Carbondale Street
- Open Sat, 11am to 1pmNew
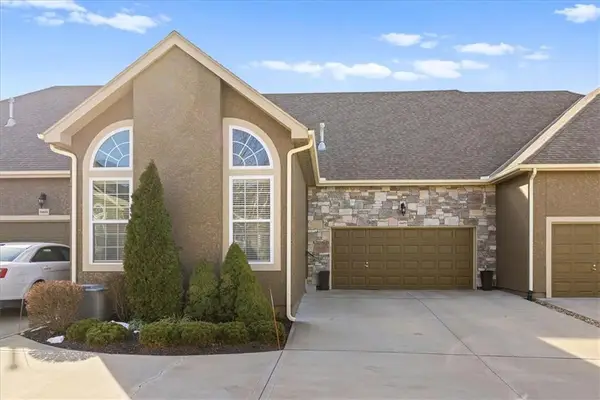 $485,000Active3 beds 3 baths2,386 sq. ft.
$485,000Active3 beds 3 baths2,386 sq. ft.16653 W 168th Court, Olathe, KS 66062
MLS# 2600923Listed by: EXP REALTY LLC - New
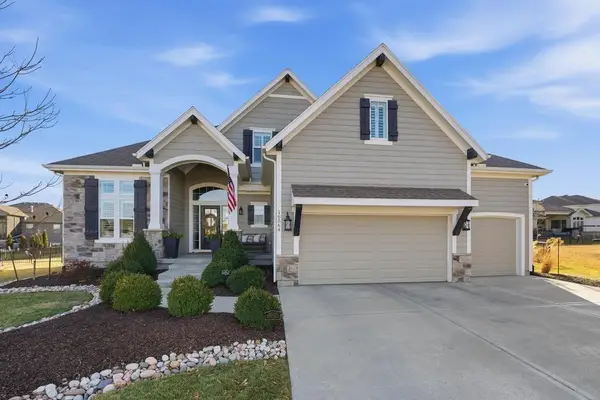 $835,000Active5 beds 5 baths4,196 sq. ft.
$835,000Active5 beds 5 baths4,196 sq. ft.16564 S Allman Road, Olathe, KS 66062
MLS# 2601100Listed by: KELLER WILLIAMS REALTY PARTNERS INC. - Open Fri, 11am to 4pmNew
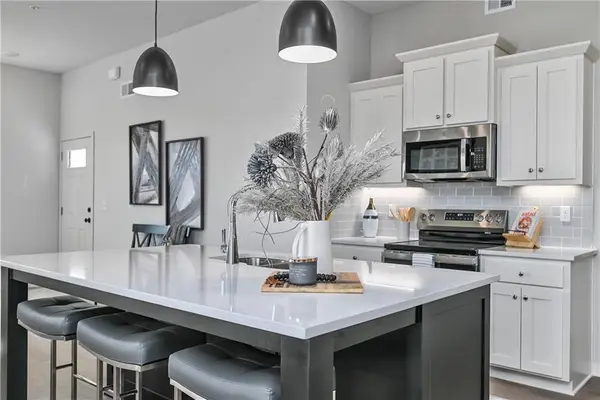 $489,950Active4 beds 3 baths2,753 sq. ft.
$489,950Active4 beds 3 baths2,753 sq. ft.131 S Diane Drive, Olathe, KS 66061
MLS# 2601235Listed by: KELLER WILLIAMS REALTY PARTNERS INC. - Open Sat, 10am to 12pmNew
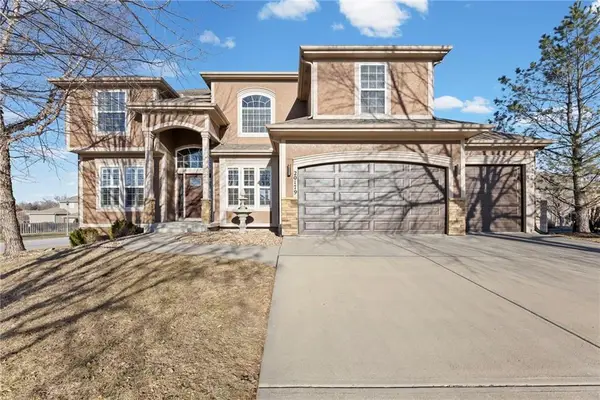 $669,500Active5 beds 5 baths3,959 sq. ft.
$669,500Active5 beds 5 baths3,959 sq. ft.20179 W 108th Terrace, Olathe, KS 66061
MLS# 2601354Listed by: REECENICHOLS - LEAWOOD 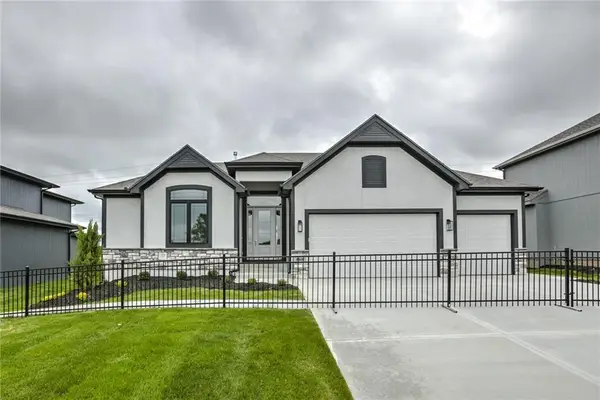 $693,110Pending4 beds 4 baths3,138 sq. ft.
$693,110Pending4 beds 4 baths3,138 sq. ft.16682 S Allman Road, Olathe, KS 66062
MLS# 2600521Listed by: RODROCK & ASSOCIATES REALTORS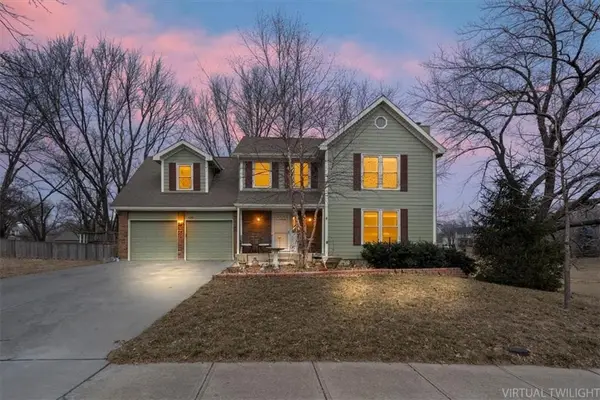 $415,000Active4 beds 4 baths2,677 sq. ft.
$415,000Active4 beds 4 baths2,677 sq. ft.620 N Persimmon Drive, Olathe, KS 66061
MLS# 2588626Listed by: KW KANSAS CITY METRO- New
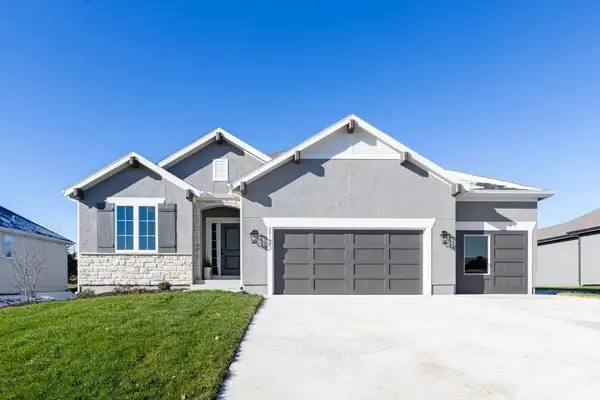 $689,975Active4 beds 3 baths2,841 sq. ft.
$689,975Active4 beds 3 baths2,841 sq. ft.16775 S Hall Street, Olathe, KS 66062
MLS# 2600881Listed by: RODROCK & ASSOCIATES REALTORS 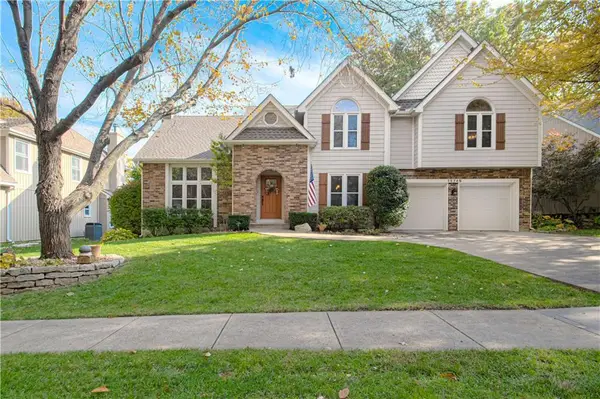 $499,900Pending4 beds 4 baths3,211 sq. ft.
$499,900Pending4 beds 4 baths3,211 sq. ft.15749 W 137th Street, Olathe, KS 66062
MLS# 2599453Listed by: PLATINUM REALTY LLC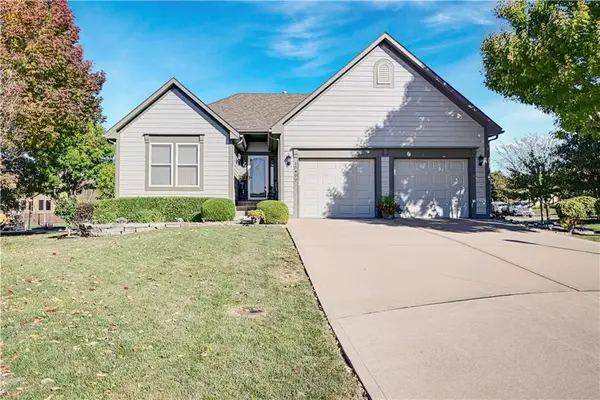 $439,950Pending2 beds 2 baths1,832 sq. ft.
$439,950Pending2 beds 2 baths1,832 sq. ft.15402 S Hillside Street, Olathe, KS 66062
MLS# 2598510Listed by: PRIME DEVELOPMENT LAND CO LLC- New
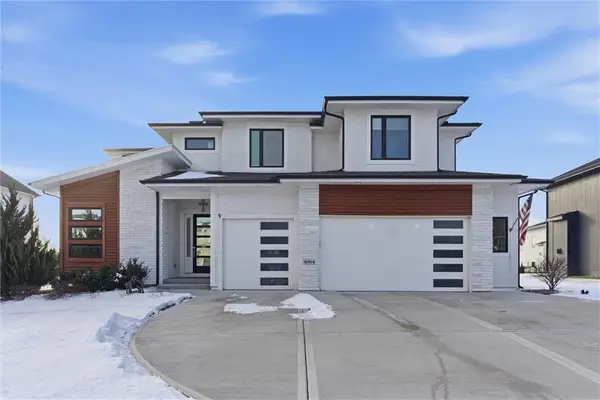 $645,000Active4 beds 4 baths2,805 sq. ft.
$645,000Active4 beds 4 baths2,805 sq. ft.16964 S Elmridge Street, Olathe, KS 66062
MLS# 2598115Listed by: RE/MAX HERITAGE

