11594 S Zarda Drive, Olathe, KS 66061
Local realty services provided by:Better Homes and Gardens Real Estate Kansas City Homes
11594 S Zarda Drive,Olathe, KS 66061
$1,150,000
- 5 Beds
- 6 Baths
- 4,591 sq. ft.
- Single family
- Pending
Listed by: thad snider
Office: platinum realty llc.
MLS#:2556199
Source:MOKS_HL
Price summary
- Price:$1,150,000
- Price per sq. ft.:$250.49
- Monthly HOA dues:$157
About this home
BUILDER"S PERSONAL HOME-- Welcome to your dream home! This exquisite property boasts 5 bedrooms, 5.5 baths, and 4,591 sq ft of luxurious living space, seamlessly blending elegance, comfort, and modern design. Nestled in the Valley Ridge section of Cedar Creek, this home offers an open-concept layout perfect for both everyday living and entertaining. The gourmet kitchen is a chef’s delight, featuring high-end stainless steel appliances, sleek quartz countertops, a spacious island with a breakfast bar, and ample cabinetry for all your storage needs. The expansive living area impresses with vaulted ceilings, large windows that flood the space with natural light, and a stunning stone fireplace, creating a warm and inviting atmosphere.
Step outside to a beautifully treed backyard, complete with a covered patio and an outdoor kitchen for al fresco dining. An ideal space for relaxation or hosting gatherings with friends and family.
The master suite is a true sanctuary, offering a generous walk-in closet and a spa-like en-suite bathroom with dual vanities, a deep soaking tub, a glass-enclosed shower, and premium fixtures. Four additional bedrooms provide ample space for family or complemented by five well-appointed full baths and a convenient half bath, all with modern finishes.
The lower level features a dedicated office in the basement, bar and rec room for hosting. Throughout, rich hardwood floors and thoughtful details elevate the space.
A three-car garage offers plenty of room for vehicles and storage, while energy-efficient upgrades ensure year-round comfort and savings. Located just minutes from top-rated schools, scenic parks and convenient dining options, this move-in-ready home combines luxury with practicality. Whether you’re enjoying a quiet evening by the fireplace, a barbecue on the outdoor kitchen, or enjoying the scenic back yard, this property has it all. Don’t miss your chance to own this exceptional residence.
Contact an agent
Home facts
- Year built:2023
- Listing ID #:2556199
- Added:189 day(s) ago
- Updated:December 17, 2025 at 10:33 PM
Rooms and interior
- Bedrooms:5
- Total bathrooms:6
- Full bathrooms:5
- Half bathrooms:1
- Living area:4,591 sq. ft.
Heating and cooling
- Cooling:Electric
- Heating:Forced Air Gas
Structure and exterior
- Roof:Composition
- Year built:2023
- Building area:4,591 sq. ft.
Schools
- High school:Olathe West
- Middle school:Mission Trail
- Elementary school:Cedar Creek
Utilities
- Water:City/Public
- Sewer:Public Sewer
Finances and disclosures
- Price:$1,150,000
- Price per sq. ft.:$250.49
New listings near 11594 S Zarda Drive
- New
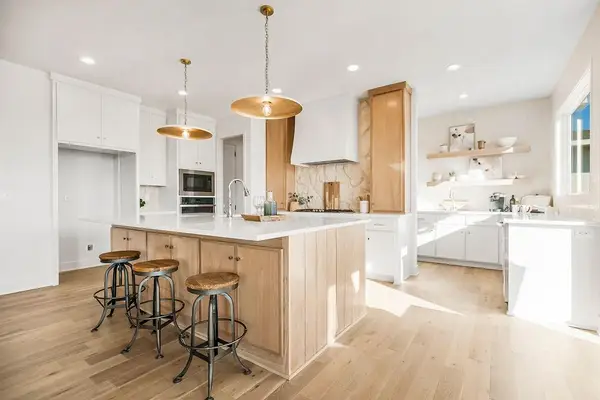 $699,995Active4 beds 4 baths2,749 sq. ft.
$699,995Active4 beds 4 baths2,749 sq. ft.16388 S Elmridge Street, Olathe, KS 66062
MLS# 2591975Listed by: RODROCK & ASSOCIATES REALTORS 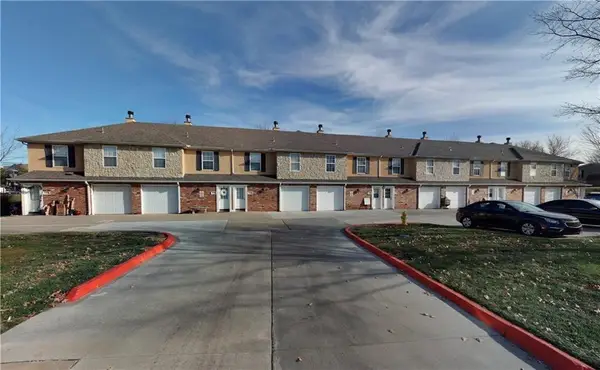 $176,000Pending3 beds 3 baths1,268 sq. ft.
$176,000Pending3 beds 3 baths1,268 sq. ft.1685 E 120th Street, Olathe, KS 66061
MLS# 2592471Listed by: COMPASS REALTY GROUP- New
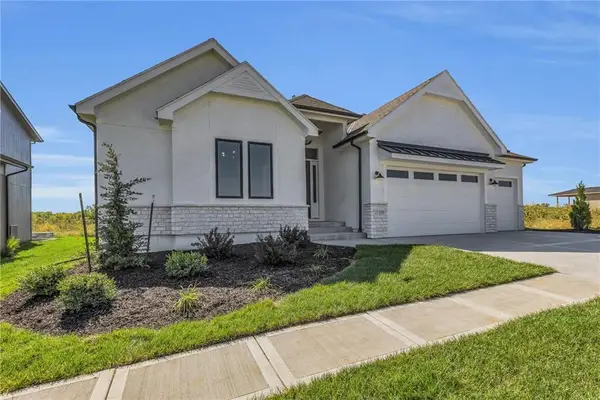 $743,430Active4 beds 4 baths3,138 sq. ft.
$743,430Active4 beds 4 baths3,138 sq. ft.16755 S Twilight Lane, Olathe, KS 66062
MLS# 2592446Listed by: RODROCK & ASSOCIATES REALTORS - New
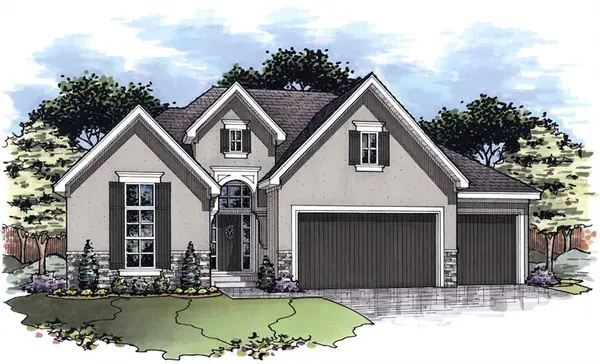 $693,950Active4 beds 3 baths2,806 sq. ft.
$693,950Active4 beds 3 baths2,806 sq. ft.16425 W 170th Street, Olathe, KS 66062
MLS# 2592455Listed by: RODROCK & ASSOCIATES REALTORS - New
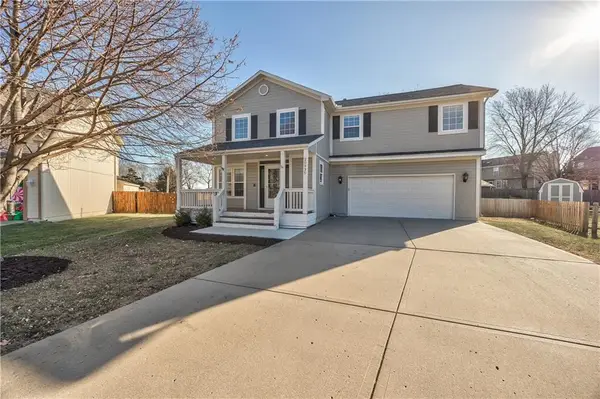 $425,000Active4 beds 4 baths2,632 sq. ft.
$425,000Active4 beds 4 baths2,632 sq. ft.20935 W 125th Street, Olathe, KS 66061
MLS# 2591460Listed by: RE/MAX REALTY SUBURBAN INC - New
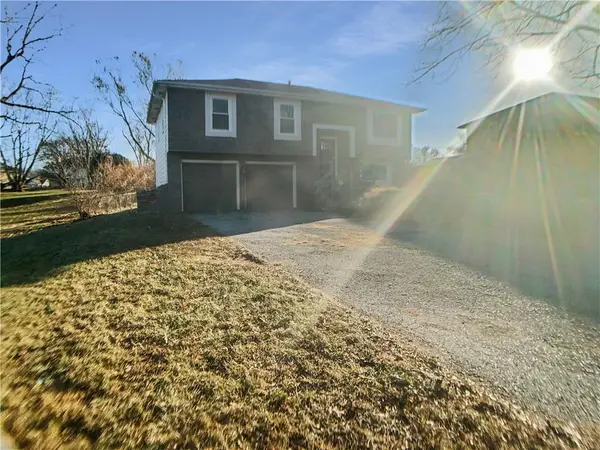 $306,000Active3 beds 2 baths1,556 sq. ft.
$306,000Active3 beds 2 baths1,556 sq. ft.1101 W Elm Terrace, Olathe, KS 66061
MLS# 2592380Listed by: OPENDOOR BROKERAGE LLC - New
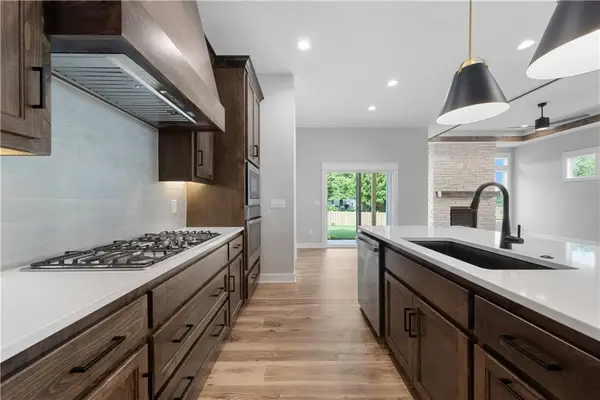 $641,975Active4 beds 3 baths2,407 sq. ft.
$641,975Active4 beds 3 baths2,407 sq. ft.24940 W 145th Street, Olathe, KS 66061
MLS# 2591565Listed by: INSPIRED REALTY OF KC, LLC - Open Sat, 2 to 4pmNew
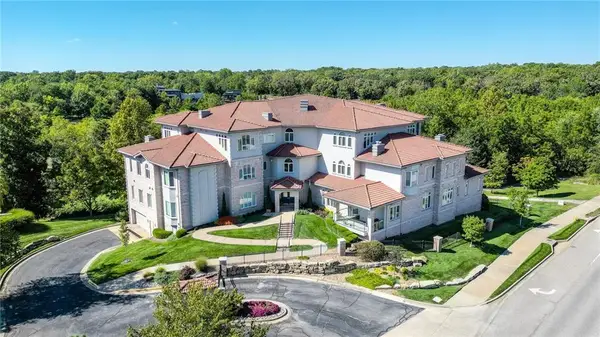 $400,000Active2 beds 2 baths1,571 sq. ft.
$400,000Active2 beds 2 baths1,571 sq. ft.12600 S Pflumm Road #104, Olathe, KS 66062
MLS# 2592066Listed by: RE/MAX PREMIER REALTY - New
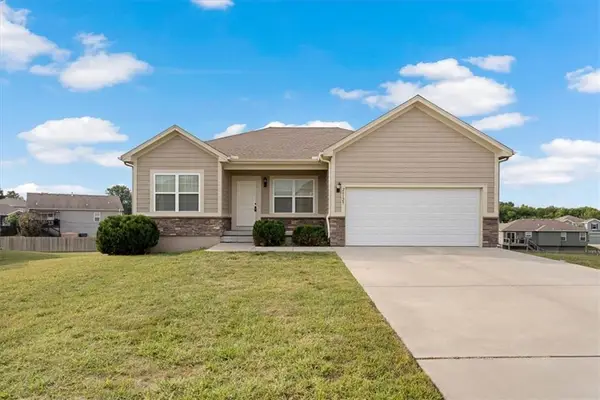 $389,900Active4 beds 2 baths1,606 sq. ft.
$389,900Active4 beds 2 baths1,606 sq. ft.26129 W 141st Court, Olathe, KS 66061
MLS# 2592232Listed by: EXP REALTY LLC - New
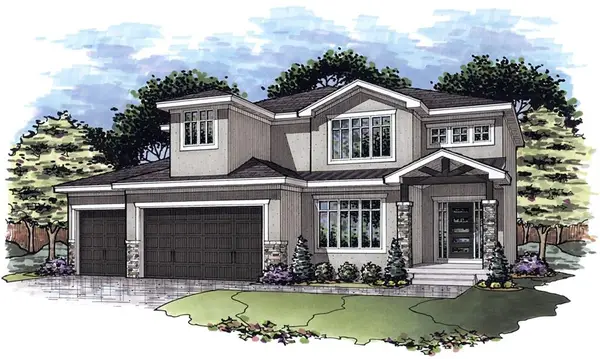 $703,360Active4 beds 4 baths2,701 sq. ft.
$703,360Active4 beds 4 baths2,701 sq. ft.16728 S Ripley Street, Olathe, KS 66062
MLS# 2592148Listed by: RODROCK & ASSOCIATES REALTORS
