11606 S Zarda Drive, Olathe, KS 66061
Local realty services provided by:Better Homes and Gardens Real Estate Kansas City Homes
11606 S Zarda Drive,Olathe, KS 66061
$785,000
- 4 Beds
- 4 Baths
- 2,919 sq. ft.
- Single family
- Active
Listed by: chris rowe, avery hyer
Office: cedar creek realty llc.
MLS#:2432188
Source:MOKS_HL
Price summary
- Price:$785,000
- Price per sq. ft.:$268.93
- Monthly HOA dues:$157.25
About this home
The award winning LDH Construction Courtland Model is light, open and airy. This home, backing to the west, is flooded with natural light and provides the perfect wooded setting to enjoy beautiful Kansas sunsets from the private covered deck or lower patio. This home features a stunning Great Room with gas fireplace, open floor plan design for easy entertaining, upgraded Café appliances and a large walk-in pantry. Upgraded kitchen cabinetry is quarter sawn oak with glass cabinet accents. The spacious Primary Suite offers large windows to the wooded view as well as access to the deck. The spa-like Primary Bath features dual vanities, a beautiful soaker tub, zero entry shower with both wall mount and rain shower heads. The Primary closet provides ideal functionality, plenty of shelving and direct access to the laundry room. The main floor also has a second bedroom/office with a beautiful, moody ¾ bath. Notably the lower level has uniform 9-foot ceilings throughout, due to the upgraded truss design used in every LDH home. The lower level features a ton of recreation and lounging space, access to the lower patio, distinctive character wall trim, and a wet bar with plenty of counterspace and cabinetry. A large half bath accommodates these common areas. Additional in the lower level are two large bedrooms with individual vanities and a shared shower/toilet room with beautiful tile and fixtures. Two separate storage spaces complete the lower level which could easily be turned into a wine cellar.
Contact an agent
Home facts
- Year built:2023
- Listing ID #:2432188
- Added:945 day(s) ago
- Updated:November 28, 2025 at 03:12 PM
Rooms and interior
- Bedrooms:4
- Total bathrooms:4
- Full bathrooms:3
- Half bathrooms:1
- Living area:2,919 sq. ft.
Heating and cooling
- Cooling:Electric
- Heating:Forced Air Gas, Natural Gas
Structure and exterior
- Roof:Composition
- Year built:2023
- Building area:2,919 sq. ft.
Schools
- High school:Olathe West
- Middle school:Mission Trail
- Elementary school:Cedar Creek
Utilities
- Water:City/Public
- Sewer:Public Sewer
Finances and disclosures
- Price:$785,000
- Price per sq. ft.:$268.93
New listings near 11606 S Zarda Drive
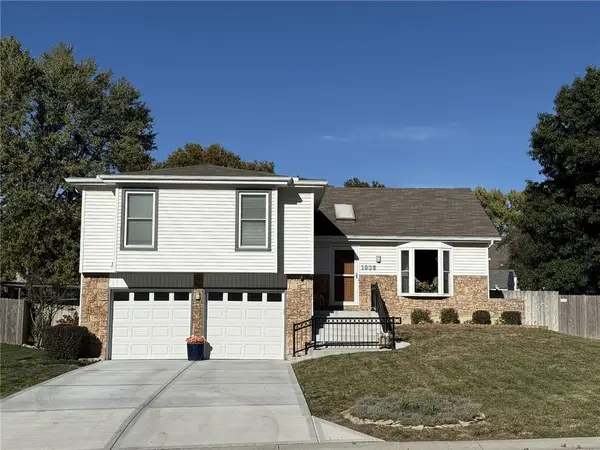 $389,500Active3 beds 3 baths2,057 sq. ft.
$389,500Active3 beds 3 baths2,057 sq. ft.1936 E Stratford Road, Olathe, KS 66062
MLS# 2586804Listed by: PLATINUM REALTY LLC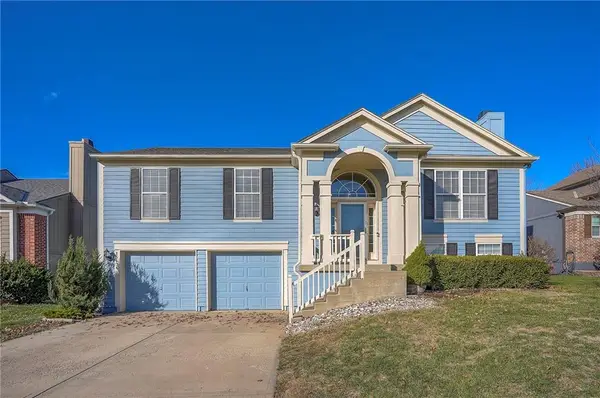 $415,000Active3 beds 3 baths1,750 sq. ft.
$415,000Active3 beds 3 baths1,750 sq. ft.15436 W 155th Terrace, Olathe, KS 66062
MLS# 2587272Listed by: PLATINUM REALTY LLC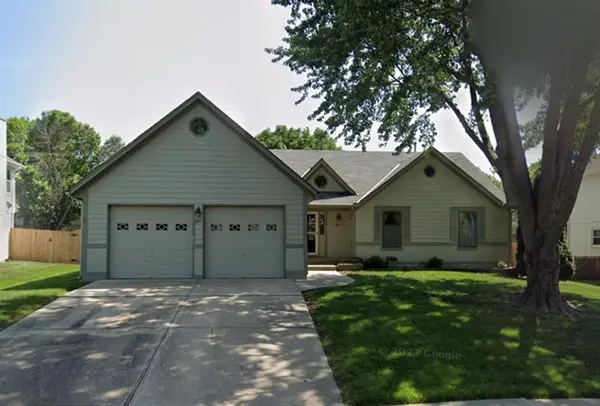 $359,000Pending3 beds 2 baths1,908 sq. ft.
$359,000Pending3 beds 2 baths1,908 sq. ft.1817 E 155th Street, Olathe, KS 66062
MLS# 2589134Listed by: REECENICHOLS- LEAWOOD TOWN CENTER- New
 $364,900Active4 beds 3 baths2,597 sq. ft.
$364,900Active4 beds 3 baths2,597 sq. ft.15437 S Bradley Drive, Olathe, KS 66062
MLS# 2589065Listed by: ENTERA REALTY - New
 $939,000Active5 beds 5 baths5,376 sq. ft.
$939,000Active5 beds 5 baths5,376 sq. ft.26550 W 109th Street, Olathe, KS 66061
MLS# 2589282Listed by: REECENICHOLS - LEAWOOD - New
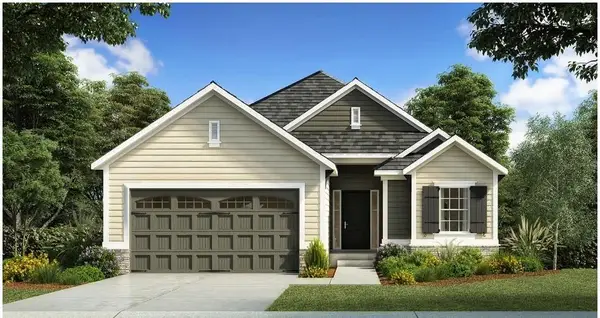 $516,500Active3 beds 3 baths1,950 sq. ft.
$516,500Active3 beds 3 baths1,950 sq. ft.17146 W 168th Place, Olathe, KS 66062
MLS# 2589259Listed by: WEICHERT, REALTORS WELCH & COM - New
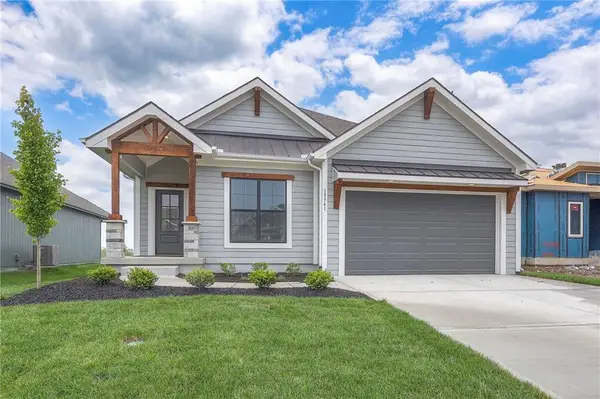 $524,650Active3 beds 3 baths2,010 sq. ft.
$524,650Active3 beds 3 baths2,010 sq. ft.15309 W 173rd Terrace, Olathe, KS 66062
MLS# 2589223Listed by: WEICHERT, REALTORS WELCH & COM - New
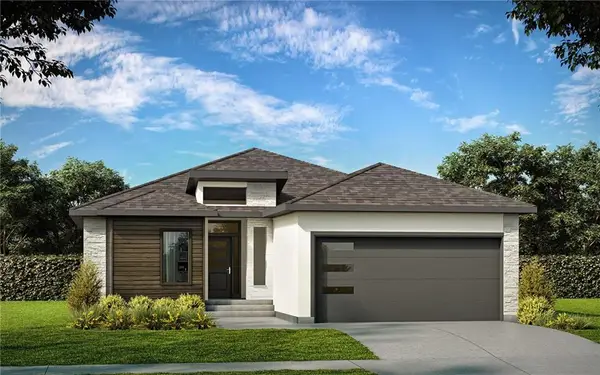 $535,900Active3 beds 3 baths2,337 sq. ft.
$535,900Active3 beds 3 baths2,337 sq. ft.17192 W 168th Place, Olathe, KS 66062
MLS# 2589246Listed by: WEICHERT, REALTORS WELCH & COM - New
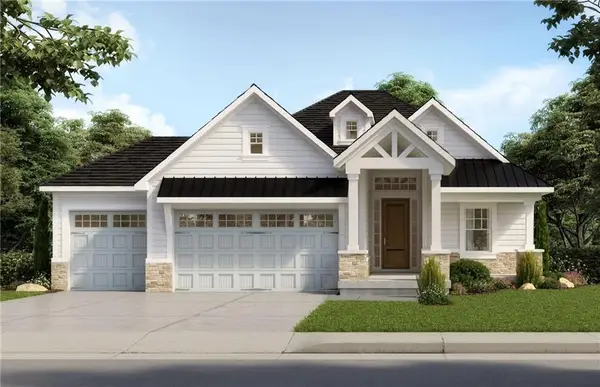 $699,950Active4 beds 3 baths2,554 sq. ft.
$699,950Active4 beds 3 baths2,554 sq. ft.15360 W 161st Court, Olathe, KS 66062
MLS# 2589257Listed by: WEICHERT, REALTORS WELCH & COM - New
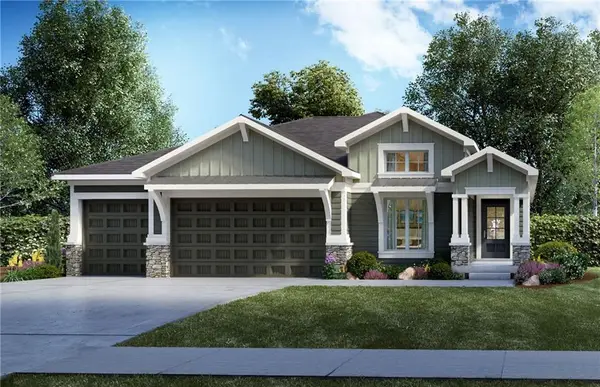 $625,000Active4 beds 3 baths2,525 sq. ft.
$625,000Active4 beds 3 baths2,525 sq. ft.15284 W 173rd Terrace, Olathe, KS 66062
MLS# 2589211Listed by: WEICHERT, REALTORS WELCH & COM
