11630 S Walnut Street, Olathe, KS 66061
Local realty services provided by:Better Homes and Gardens Real Estate Kansas City Homes
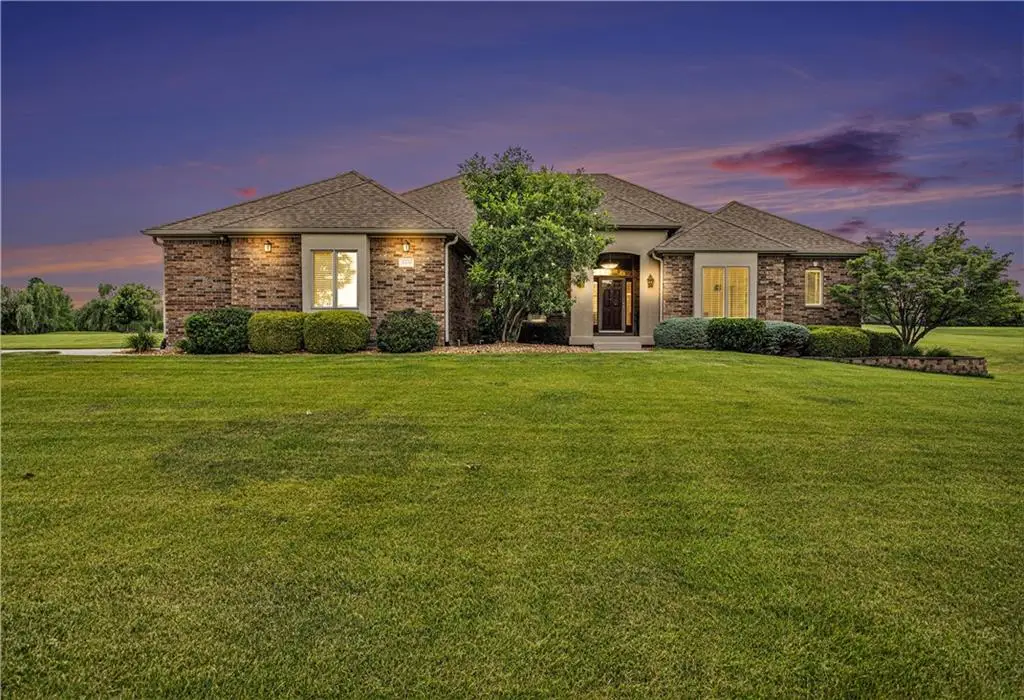
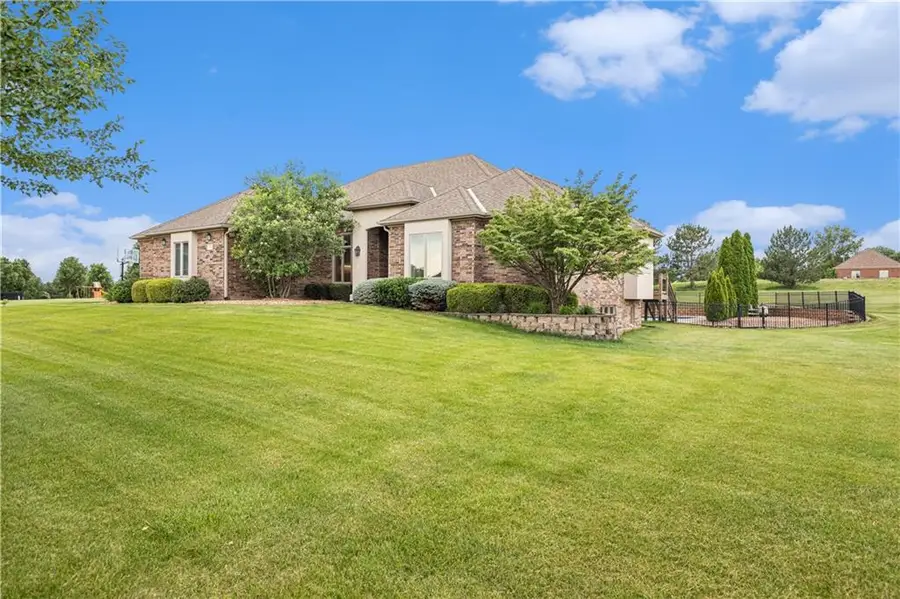
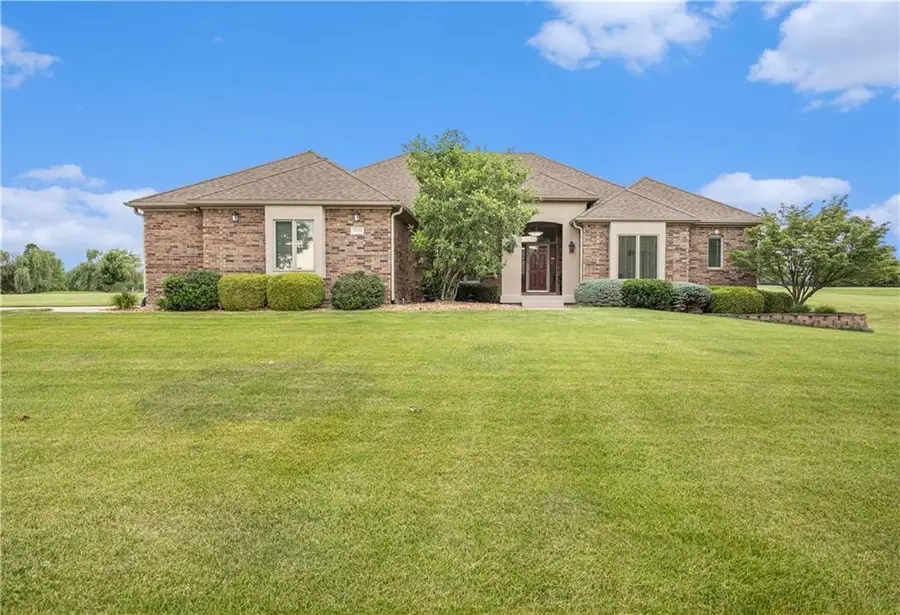
11630 S Walnut Street,Olathe, KS 66061
$1,050,000
- 4 Beds
- 5 Baths
- 4,648 sq. ft.
- Single family
- Pending
Listed by:kathy koehler
Office:reecenichols - leawood
MLS#:2557358
Source:MOKS_HL
Price summary
- Price:$1,050,000
- Price per sq. ft.:$225.9
- Monthly HOA dues:$37.5
About this home
Welcome to this stunning reverse 1.5-story home on a serene 2-acre lot boasting a sparkling pool and an expansive patio with pergola, ideal for outdoor entertaining or quiet relaxation. Step inside and be impressed by the grand entry, where an elegant arched hallway to the left leads into the formal dining room.
The main level features an open kitchen with abundant cabinetry, generous counter space, and an eat-in breakfast area that flows into an inviting family room. A separate living room showcases soaring ceilings and walls of windows, filling the space with natural light.
The main-level primary suite is a luxurious retreat complete with a cozy fireplace, tray ceiling, and a spa-like en suite offering a double vanity, jetted tub, walk-in shower, and generous walk-in closet. Secondary bedrooms provide flexible options for guests, family, or a home office.
Downstairs, the finished lower level delivers even more living space with a wet bar, large recreation area, and an additional gathering room, perfect for movie nights or game days. Combining comfort, functionality, and exceptional outdoor amenities, this home truly has it all.
Contact an agent
Home facts
- Year built:2003
- Listing Id #:2557358
- Added:55 day(s) ago
- Updated:July 18, 2025 at 10:44 PM
Rooms and interior
- Bedrooms:4
- Total bathrooms:5
- Full bathrooms:4
- Half bathrooms:1
- Living area:4,648 sq. ft.
Heating and cooling
- Cooling:Electric
- Heating:Natural Gas
Structure and exterior
- Roof:Composition
- Year built:2003
- Building area:4,648 sq. ft.
Schools
- High school:Olathe Northwest
- Middle school:Prairie Trail
- Elementary school:Woodland
Utilities
- Water:City/Public
- Sewer:Public Sewer
Finances and disclosures
- Price:$1,050,000
- Price per sq. ft.:$225.9
New listings near 11630 S Walnut Street
- Open Sun, 1 to 3pmNew
 $355,000Active3 beds 3 baths1,837 sq. ft.
$355,000Active3 beds 3 baths1,837 sq. ft.16201 131st Terrace, Olathe, KS 66062
MLS# 2568511Listed by: REECENICHOLS-KCN - New
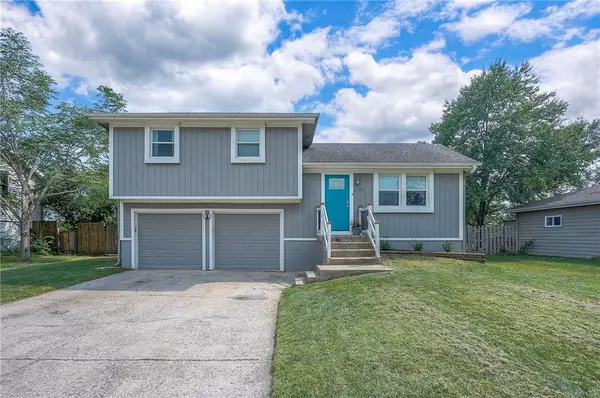 $289,900Active3 beds 2 baths1,122 sq. ft.
$289,900Active3 beds 2 baths1,122 sq. ft.21755 W 179th Street, Olathe, KS 66062
MLS# 2564901Listed by: PLATINUM REALTY LLC - Open Fri, 4 to 6pm
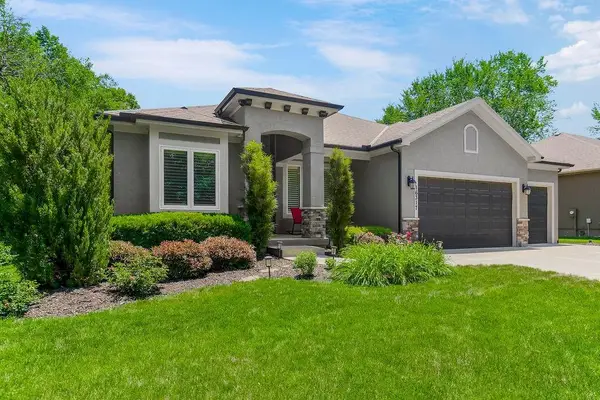 $710,000Active4 beds 3 baths3,578 sq. ft.
$710,000Active4 beds 3 baths3,578 sq. ft.16317 S Kaw Street, Olathe, KS 66062
MLS# 2561411Listed by: KELLER WILLIAMS REALTY PARTNERS INC. 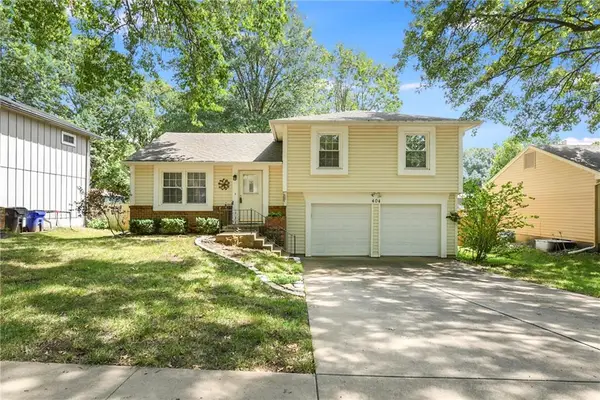 $300,000Active3 beds 2 baths1,064 sq. ft.
$300,000Active3 beds 2 baths1,064 sq. ft.404 S Meadowbrook Lane, Olathe, KS 66062
MLS# 2564991Listed by: KELLER WILLIAMS REALTY PARTNERS INC.- New
 $665,000Active5 beds 5 baths3,865 sq. ft.
$665,000Active5 beds 5 baths3,865 sq. ft.11124 S Barth Road, Olathe, KS 66061
MLS# 2565484Listed by: REAL BROKER, LLC  $500,000Active4 beds 5 baths2,761 sq. ft.
$500,000Active4 beds 5 baths2,761 sq. ft.13015 S Hagan Court, Olathe, KS 66062
MLS# 2566208Listed by: REECENICHOLS -JOHNSON COUNTY W- Open Sun, 1am to 3pmNew
 $455,000Active4 beds 3 baths2,418 sq. ft.
$455,000Active4 beds 3 baths2,418 sq. ft.15034 W 145th Street, Olathe, KS 66062
MLS# 2567004Listed by: REECENICHOLS -JOHNSON COUNTY W - New
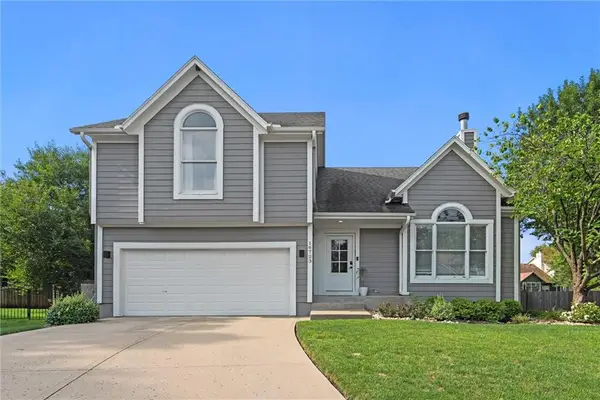 $420,000Active4 beds 3 baths2,215 sq. ft.
$420,000Active4 beds 3 baths2,215 sq. ft.16723 W 155th Terrace, Olathe, KS 66062
MLS# 2567851Listed by: REAL BROKER, LLC - New
 $850,000Active0 Acres
$850,000Active0 Acres22640 W 119th Street, Olathe, KS 66061
MLS# 2568122Listed by: REECENICHOLS - EASTLAND - New
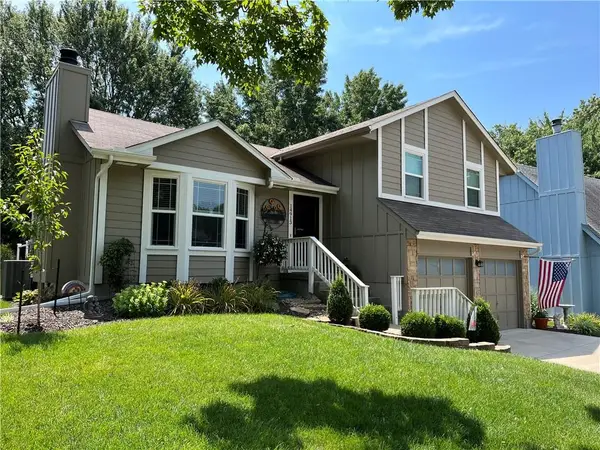 $386,000Active3 beds 2 baths1,512 sq. ft.
$386,000Active3 beds 2 baths1,512 sq. ft.14913 W 149th Street, Olathe, KS 66062
MLS# 2568414Listed by: REAL BROKER, LLC

