12010 S Rene Street, Olathe, KS 66062
Local realty services provided by:Better Homes and Gardens Real Estate Kansas City Homes
Listed by:brooke miller
Office:reecenichols - country club plaza
MLS#:2570244
Source:MOKS_HL
Price summary
- Price:$499,900
- Price per sq. ft.:$163.47
- Monthly HOA dues:$29.17
About this home
4-Bedroom, 2 Full, 2 Half-Bathroom Home in the Highly Sought-After Heatherstone Neighborhood! This light-filled, open-concept home has everything today's buyer desires, featuring beautiful updates throughout. The main floor boasts a bright eat-in kitchen with updated stainless-steel appliances and a breakfast nook, a piano room or formal dining, convenient laundry room, and new lighting throughout. Upstairs, you'll find four spacious bedrooms, including a primary suite with a newly updated bathroom and walk-in closet. The lower level offers a wide-open space with an updated half bath, wet bar/kitchenette-perfect for entertaining or relaxing. Enjoy outdoor living with a fenced-in yard, patio, mature landscaping, and your very own apple tree. The neighborhood provides a swimming pool, playground, and year-round community events. Ideally located near shopping, dining, and major highways, this home is not to be missed!
Contact an agent
Home facts
- Year built:1994
- Listing ID #:2570244
- Added:2 day(s) ago
- Updated:August 28, 2025 at 02:45 AM
Rooms and interior
- Bedrooms:4
- Total bathrooms:4
- Full bathrooms:2
- Half bathrooms:2
- Living area:3,058 sq. ft.
Heating and cooling
- Cooling:Electric
- Heating:Natural Gas
Structure and exterior
- Roof:Composition
- Year built:1994
- Building area:3,058 sq. ft.
Schools
- High school:Olathe East
- Middle school:California Trail
- Elementary school:Heatherstone
Utilities
- Water:City/Public
- Sewer:Public Sewer
Finances and disclosures
- Price:$499,900
- Price per sq. ft.:$163.47
New listings near 12010 S Rene Street
- New
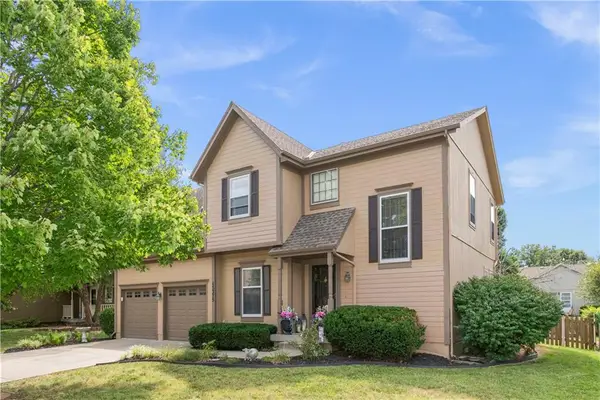 $385,000Active3 beds 3 baths2,282 sq. ft.
$385,000Active3 beds 3 baths2,282 sq. ft.15375 W 147th Terrace, Olathe, KS 66062
MLS# 2571778Listed by: RE/MAX ELITE, REALTORS 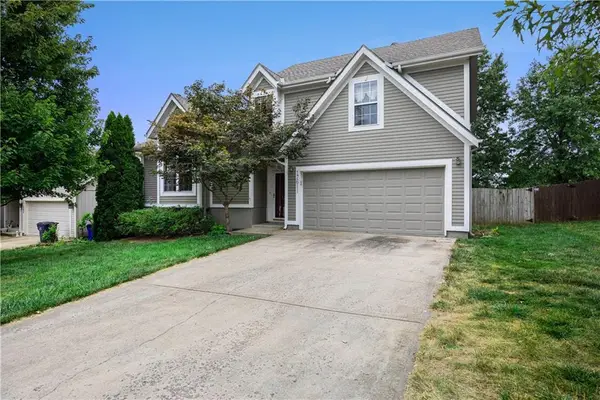 $375,000Active3 beds 2 baths1,722 sq. ft.
$375,000Active3 beds 2 baths1,722 sq. ft.17611 W 111th Terrace, Olathe, KS 66061
MLS# 2563184Listed by: REECENICHOLS-KCN- Open Fri, 4 to 6pm
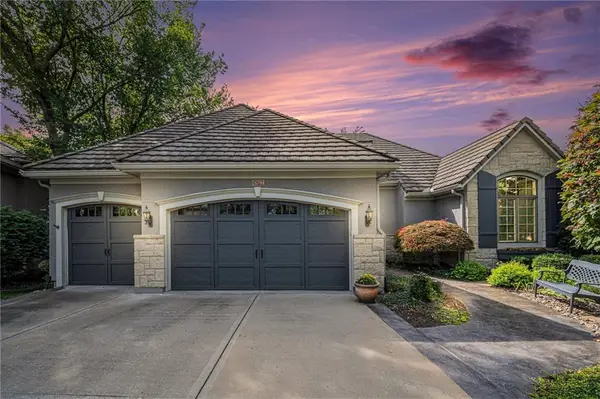 $735,000Active4 beds 3 baths3,391 sq. ft.
$735,000Active4 beds 3 baths3,391 sq. ft.26799 W Shadow Circle, Olathe, KS 66061
MLS# 2566058Listed by: KELLER WILLIAMS REALTY PARTNERS INC. 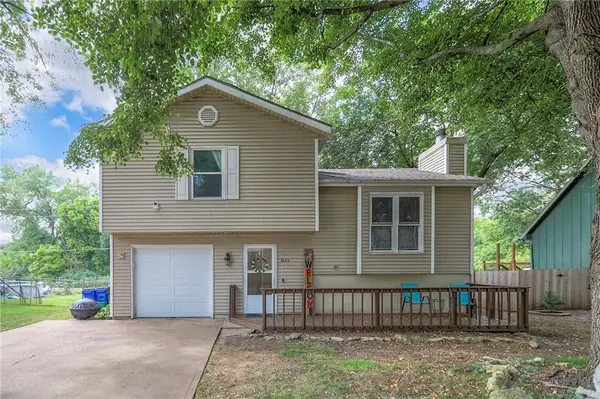 $270,000Active3 beds 2 baths1,410 sq. ft.
$270,000Active3 beds 2 baths1,410 sq. ft.821 E Wabash Street, Olathe, KS 66061
MLS# 2567485Listed by: COLDWELL BANKER DISTINCTIVE PR- New
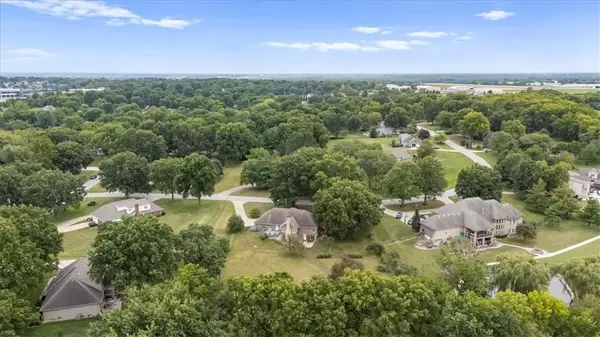 $790,000Active4 beds 5 baths3,565 sq. ft.
$790,000Active4 beds 5 baths3,565 sq. ft.12400 W 148th Street, Olathe, KS 66062
MLS# 2567914Listed by: PLATINUM REALTY LLC - New
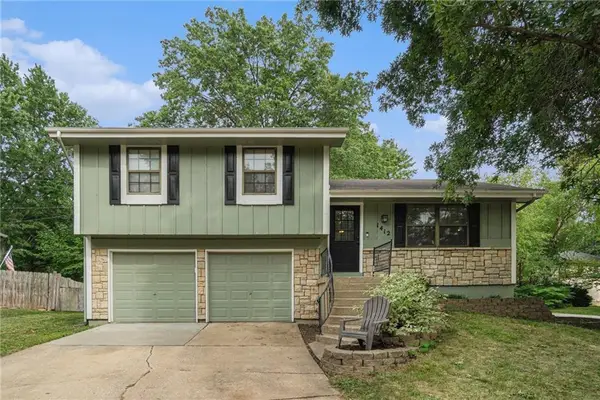 $275,000Active3 beds 2 baths1,184 sq. ft.
$275,000Active3 beds 2 baths1,184 sq. ft.1412 S Pawnee Drive, Olathe, KS 66062
MLS# 2570633Listed by: REAL BROKER, LLC - New
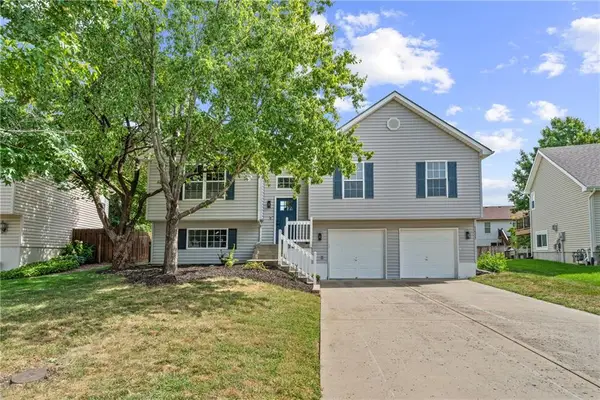 $395,500Active4 beds 3 baths2,652 sq. ft.
$395,500Active4 beds 3 baths2,652 sq. ft.12337 S Clinton Street, Olathe, KS 66061
MLS# 2571529Listed by: KELLER WILLIAMS REALTY PARTNERS INC. - New
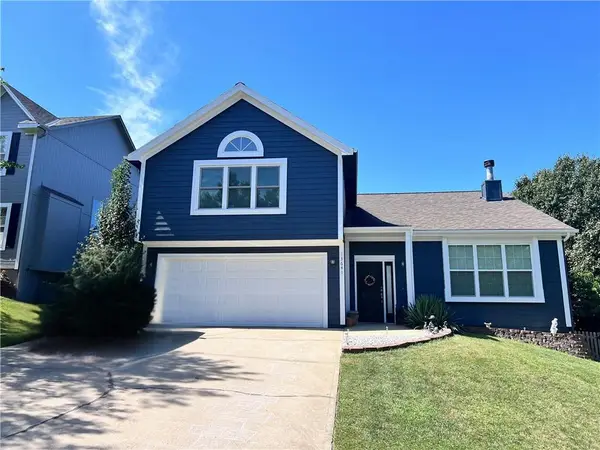 $470,000Active4 beds 3 baths2,276 sq. ft.
$470,000Active4 beds 3 baths2,276 sq. ft.13641 W 129th Street, Olathe, KS 66062
MLS# 2571539Listed by: KELLER WILLIAMS REALTY PARTNERS INC. - New
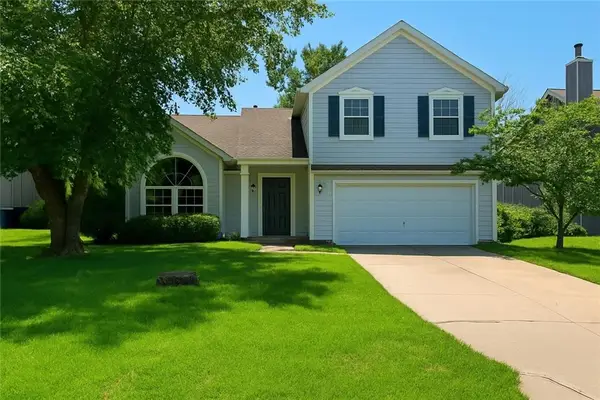 $375,000Active3 beds 2 baths1,758 sq. ft.
$375,000Active3 beds 2 baths1,758 sq. ft.13927 W 150th Court, Olathe, KS 66062
MLS# 2567491Listed by: COMPASS REALTY GROUP - New
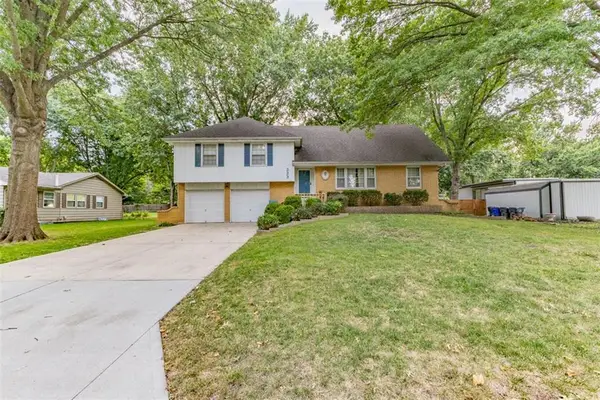 $325,000Active4 beds 3 baths1,782 sq. ft.
$325,000Active4 beds 3 baths1,782 sq. ft.333 S Stevenson Street, Olathe, KS 66061
MLS# 2571771Listed by: REALTY EXECUTIVES
