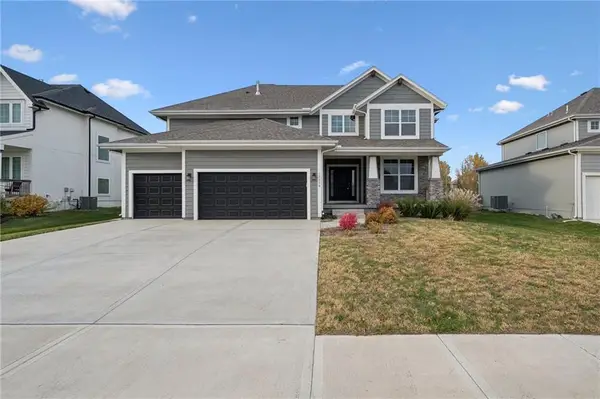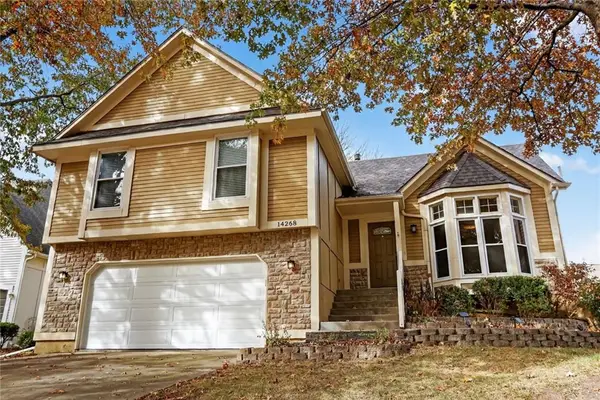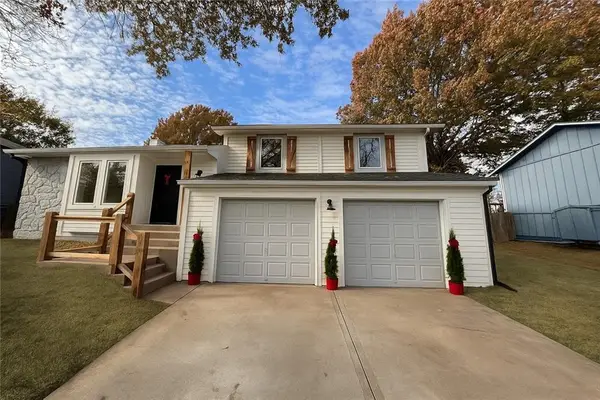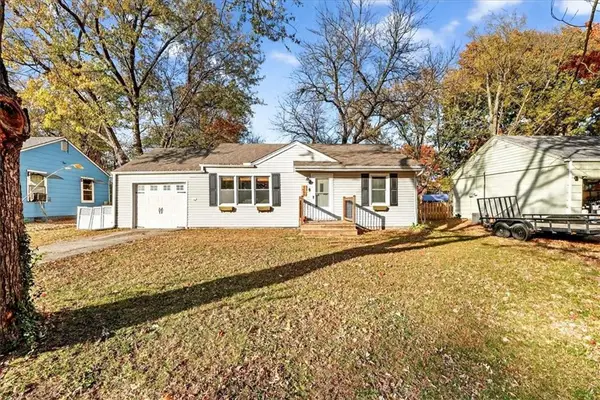12169 S Valley Road, Olathe, KS 66061
Local realty services provided by:Better Homes and Gardens Real Estate Kansas City Homes
Listed by: kale mann
Office: keller williams realty partners inc.
MLS#:2576878
Source:MOKS_HL
Price summary
- Price:$554,950
- Price per sq. ft.:$241.28
About this home
Welcome to your peaceful retreat in West Olathe!
This home will offer you immediate livability and peace of mind. New Exterior Paint, New Gutters, 6 year old Roof, New Windows, New Dishwasher, and a recently installed Radon Mitigation System mean you won't need to do anything once you make this home yours!
This home features an open floor plan—perfect for hosting family gatherings and entertaining guests. The Open concept kitchen features a walkthrough pantry that connects to the 1st Floor Office Space.
Step out onto the covered deck, complete with a cozy gas fireplace and TV, ideal for watching the game or enjoying the fall evenings. The covered deck overlooks your large, private, fenced, back yard.
Upstairs, you’ll find four spacious bedrooms and three full bathrooms, including a luxurious Owner’s Suite that offers a relaxing oasis with ample space and a large en suite bathroom. The 2nd floor Laundry connects to the large Owner's Suite Walkthrough closet.
The unfinished walkout basement provides endless potential for customization—bring your vision and make it your own.
Located within the award-winning Olathe School District, this home is just a short drive to schools and a short walk to the neighborhood pool and park. Easy access to K-7 and K-10 puts shopping, dining, and commuting within close reach.
Move-in ready and waiting for you to make this your home!
Contact an agent
Home facts
- Year built:2013
- Listing ID #:2576878
- Added:42 day(s) ago
- Updated:November 15, 2025 at 09:25 AM
Rooms and interior
- Bedrooms:4
- Total bathrooms:4
- Full bathrooms:3
- Half bathrooms:1
- Living area:2,300 sq. ft.
Heating and cooling
- Cooling:Electric
Structure and exterior
- Roof:Composition
- Year built:2013
- Building area:2,300 sq. ft.
Schools
- High school:Olathe Northwest
- Middle school:Summit Trail
- Elementary school:Millbrooke
Utilities
- Water:City/Public
- Sewer:Public Sewer
Finances and disclosures
- Price:$554,950
- Price per sq. ft.:$241.28
New listings near 12169 S Valley Road
 $649,950Active5 beds 4 baths2,700 sq. ft.
$649,950Active5 beds 4 baths2,700 sq. ft.17150 W 164th Street, Olathe, KS 66062
MLS# 2572185Listed by: PLATINUM REALTY LLC- New
 $279,000Active3 beds 2 baths1,252 sq. ft.
$279,000Active3 beds 2 baths1,252 sq. ft.1008 N Parkway Drive, Olathe, KS 66061
MLS# 2587892Listed by: HUCK HOMES - Open Sun, 1 to 3pmNew
 $449,000Active3 beds 3 baths2,330 sq. ft.
$449,000Active3 beds 3 baths2,330 sq. ft.14441 W 122nd Street, Olathe, KS 66062
MLS# 2584089Listed by: KELLER WILLIAMS REALTY PARTNERS INC. - Open Sat, 11am to 1pmNew
 $450,000Active4 beds 3 baths2,892 sq. ft.
$450,000Active4 beds 3 baths2,892 sq. ft.15374 S Greenwood Street, Olathe, KS 66062
MLS# 2586926Listed by: KW KANSAS CITY METRO - New
 $275,000Active3 beds 2 baths1,378 sq. ft.
$275,000Active3 beds 2 baths1,378 sq. ft.1372 N Ridge Parkway, Olathe, KS 66061
MLS# 2587209Listed by: KELLER WILLIAMS REALTY PARTNERS INC. - Open Sat, 1 to 3pmNew
 $415,000Active3 beds 3 baths2,018 sq. ft.
$415,000Active3 beds 3 baths2,018 sq. ft.14268 W 124th Street, Olathe, KS 66062
MLS# 2585121Listed by: KW DIAMOND PARTNERS  $330,000Pending4 beds 3 baths1,872 sq. ft.
$330,000Pending4 beds 3 baths1,872 sq. ft.211 E Cedar Street, Olathe, KS 66061
MLS# 2585307Listed by: REECENICHOLS- LEAWOOD TOWN CENTER- Open Sat, 1 to 3pmNew
 $400,000Active4 beds 3 baths2,388 sq. ft.
$400,000Active4 beds 3 baths2,388 sq. ft.1329 E 154 Terrace, Olathe, KS 66062
MLS# 2587662Listed by: REECENICHOLS - COUNTRY CLUB PLAZA - New
 $350,000Active3 beds 3 baths1,826 sq. ft.
$350,000Active3 beds 3 baths1,826 sq. ft.16318 W 124th Street, Olathe, KS 66062
MLS# 2587703Listed by: PLATINUM REALTY LLC - Open Sat, 1 to 3pm
 $195,000Active2 beds 1 baths768 sq. ft.
$195,000Active2 beds 1 baths768 sq. ft.1100 E Cedar Street, Olathe, KS 66061
MLS# 2584112Listed by: KELLER WILLIAMS REALTY PARTNERS INC.
