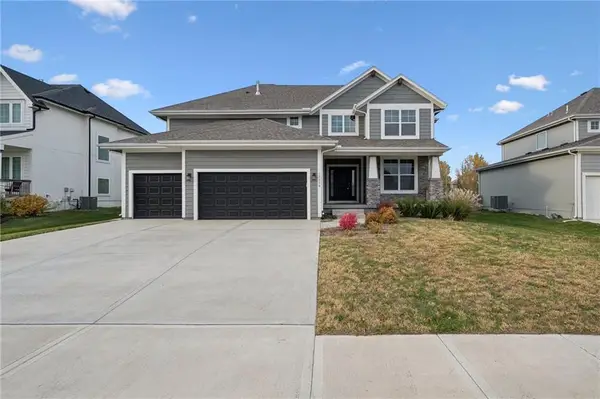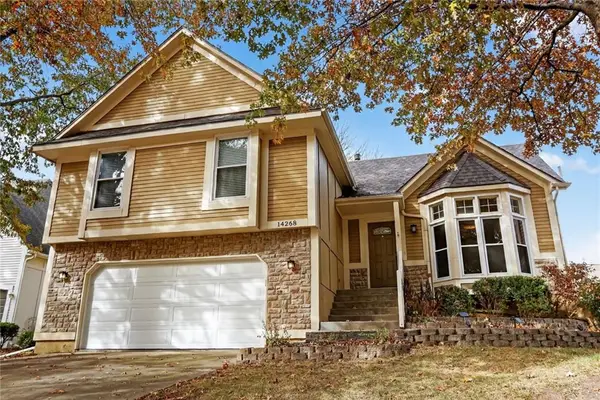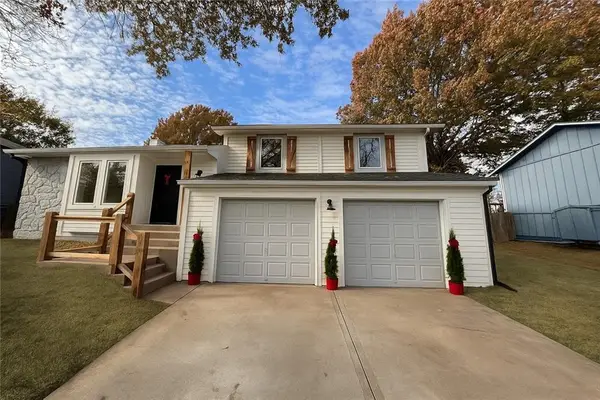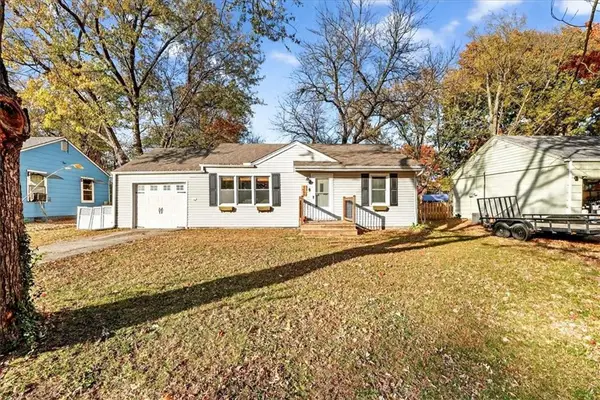12298 S Mesquite Street, Olathe, KS 66061
Local realty services provided by:Better Homes and Gardens Real Estate Kansas City Homes
12298 S Mesquite Street,Olathe, KS 66061
$750,000
- 4 Beds
- 3 Baths
- 3,178 sq. ft.
- Single family
- Pending
Listed by: brandi shoemaker
Office: keller williams realty partners inc.
MLS#:2571496
Source:MOKS_HL
Price summary
- Price:$750,000
- Price per sq. ft.:$236
- Monthly HOA dues:$54.17
About this home
Beautiful updated and well maintained, Engle Emery Reverse. Boasting w/4 spacious bedrooms, 3 full baths with finished walk-out basement with family room, full bar, gaming area and bedrooms 3 & 4. Newer carpet, new a/c and stunning updates to the backyard. Open plan with custom cabinets, stone fireplace, hardwoods floors, new carpet, gourmet kitchen with stainless steel appliances, granite counter tops, huge island, walk-in pantry with bonus "built in" planning desk. Spacious master suite with vaulted ceilings, wall of windows and spa like master bath w/walk in shower, jetted tub and laundry conveniently located off the master closet. Enjoy your morning coffee on the covered deck or entertain on the covered patio below deck. Stunning Hardscape addition added to elevate the outdoor space. Covered porch, plush landscaping, sprinklers, located on a culdesac and close to all three award winning Olathe Schools. Forest View Elementary, Mission Trail Middle and Olathe West High School. Quick access to community pool, new Cedar Niles Park and quick highway access to K-7, K-10 and 435.
Contact an agent
Home facts
- Year built:2014
- Listing ID #:2571496
- Added:70 day(s) ago
- Updated:November 15, 2025 at 09:25 AM
Rooms and interior
- Bedrooms:4
- Total bathrooms:3
- Full bathrooms:3
- Living area:3,178 sq. ft.
Heating and cooling
- Cooling:Heat Pump
- Heating:Heat Pump
Structure and exterior
- Roof:Composition
- Year built:2014
- Building area:3,178 sq. ft.
Schools
- High school:Olathe West
- Middle school:Mission Trail
- Elementary school:Forest View
Utilities
- Water:City/Public
- Sewer:Public Sewer
Finances and disclosures
- Price:$750,000
- Price per sq. ft.:$236
New listings near 12298 S Mesquite Street
 $649,950Active5 beds 4 baths2,700 sq. ft.
$649,950Active5 beds 4 baths2,700 sq. ft.17150 W 164th Street, Olathe, KS 66062
MLS# 2572185Listed by: PLATINUM REALTY LLC- New
 $279,000Active3 beds 2 baths1,252 sq. ft.
$279,000Active3 beds 2 baths1,252 sq. ft.1008 N Parkway Drive, Olathe, KS 66061
MLS# 2587892Listed by: HUCK HOMES - Open Sun, 1 to 3pmNew
 $449,000Active3 beds 3 baths2,330 sq. ft.
$449,000Active3 beds 3 baths2,330 sq. ft.14441 W 122nd Street, Olathe, KS 66062
MLS# 2584089Listed by: KELLER WILLIAMS REALTY PARTNERS INC. - Open Sat, 11am to 1pmNew
 $450,000Active4 beds 3 baths2,892 sq. ft.
$450,000Active4 beds 3 baths2,892 sq. ft.15374 S Greenwood Street, Olathe, KS 66062
MLS# 2586926Listed by: KW KANSAS CITY METRO - New
 $275,000Active3 beds 2 baths1,378 sq. ft.
$275,000Active3 beds 2 baths1,378 sq. ft.1372 N Ridge Parkway, Olathe, KS 66061
MLS# 2587209Listed by: KELLER WILLIAMS REALTY PARTNERS INC. - Open Sat, 1 to 3pmNew
 $415,000Active3 beds 3 baths2,018 sq. ft.
$415,000Active3 beds 3 baths2,018 sq. ft.14268 W 124th Street, Olathe, KS 66062
MLS# 2585121Listed by: KW DIAMOND PARTNERS  $330,000Pending4 beds 3 baths1,872 sq. ft.
$330,000Pending4 beds 3 baths1,872 sq. ft.211 E Cedar Street, Olathe, KS 66061
MLS# 2585307Listed by: REECENICHOLS- LEAWOOD TOWN CENTER- Open Sat, 1 to 3pmNew
 $400,000Active4 beds 3 baths2,388 sq. ft.
$400,000Active4 beds 3 baths2,388 sq. ft.1329 E 154 Terrace, Olathe, KS 66062
MLS# 2587662Listed by: REECENICHOLS - COUNTRY CLUB PLAZA - New
 $350,000Active3 beds 3 baths1,826 sq. ft.
$350,000Active3 beds 3 baths1,826 sq. ft.16318 W 124th Street, Olathe, KS 66062
MLS# 2587703Listed by: PLATINUM REALTY LLC - Open Sat, 1 to 3pm
 $195,000Active2 beds 1 baths768 sq. ft.
$195,000Active2 beds 1 baths768 sq. ft.1100 E Cedar Street, Olathe, KS 66061
MLS# 2584112Listed by: KELLER WILLIAMS REALTY PARTNERS INC.
